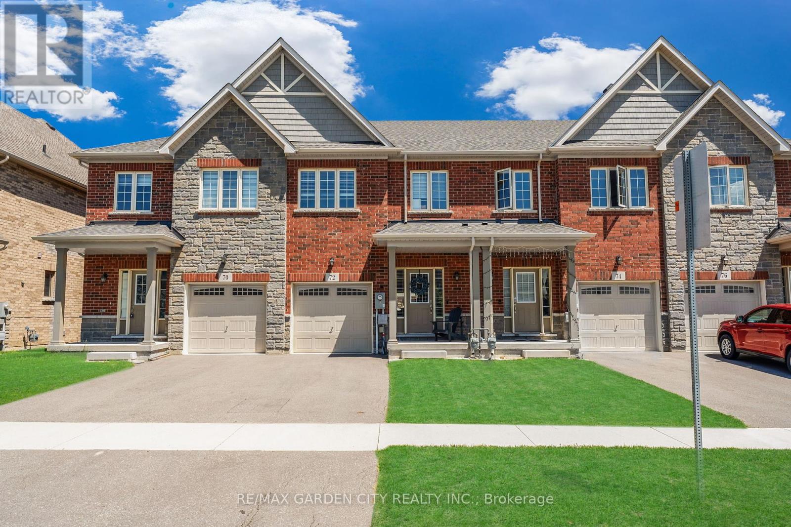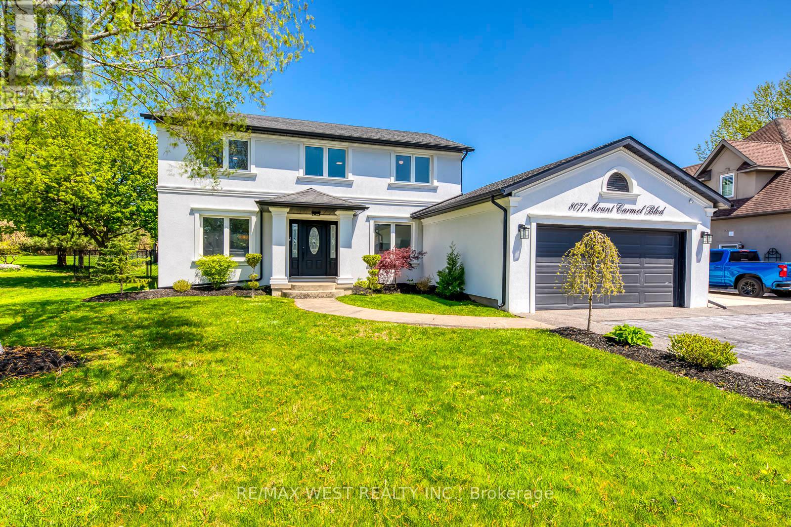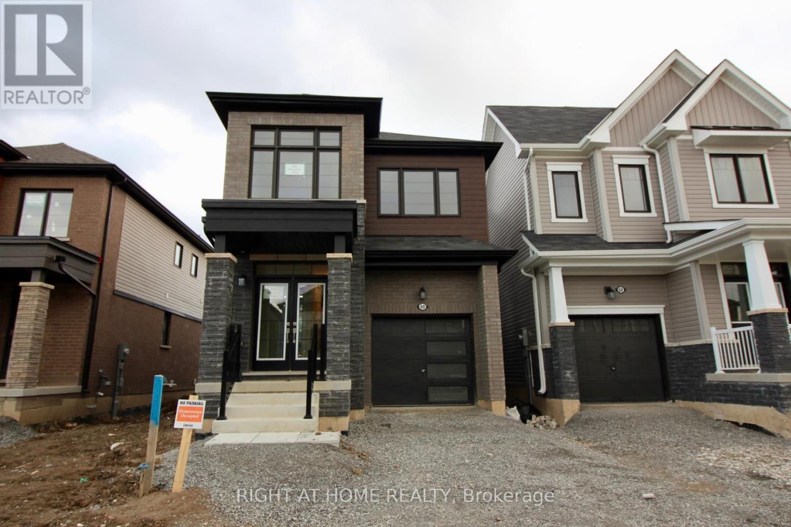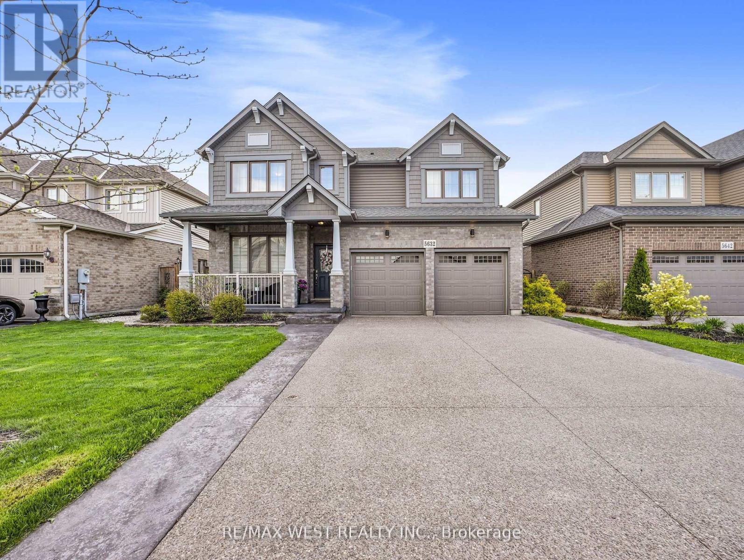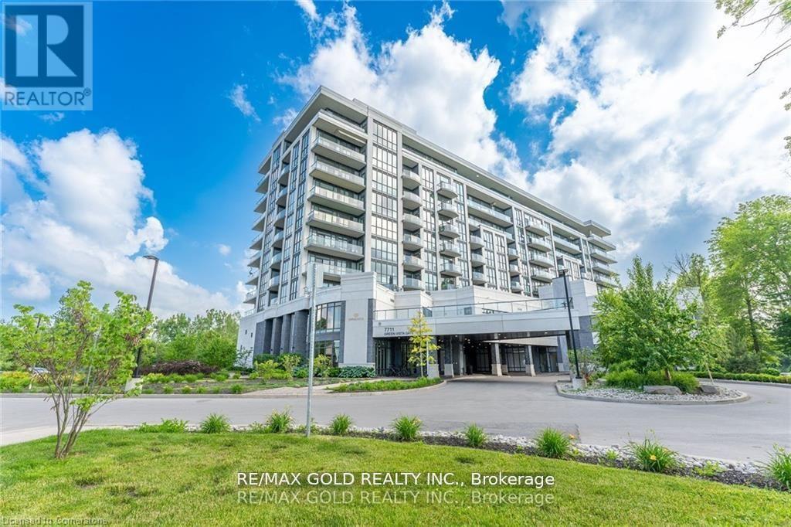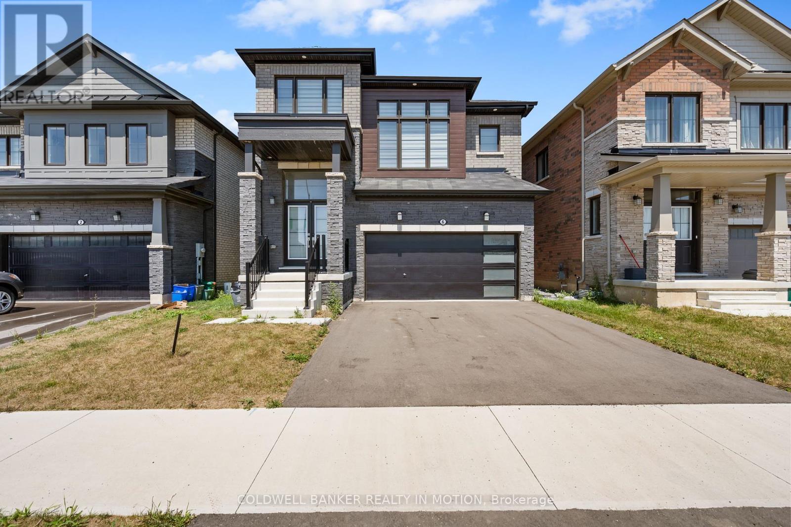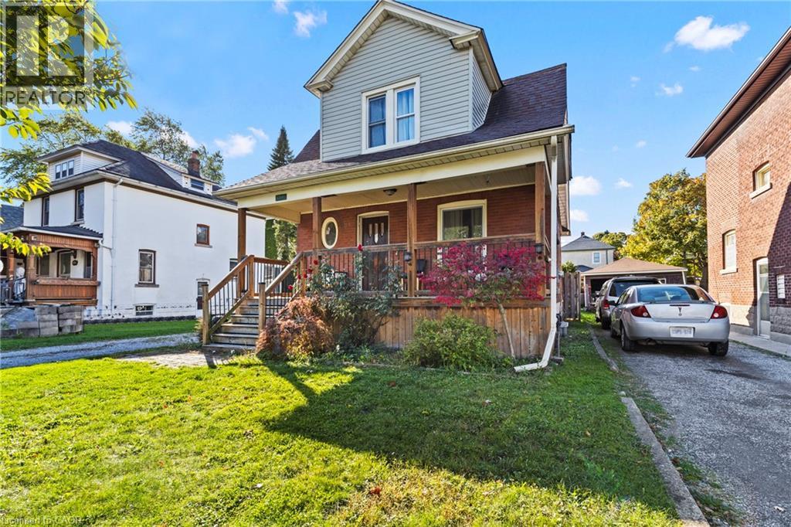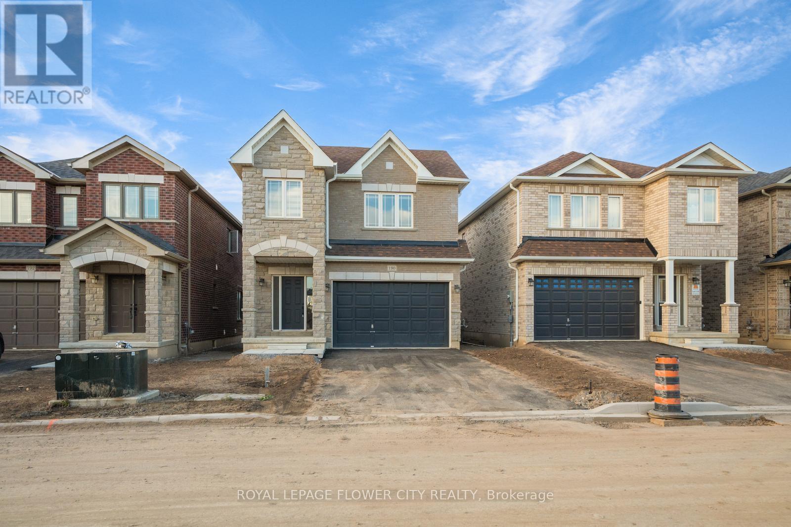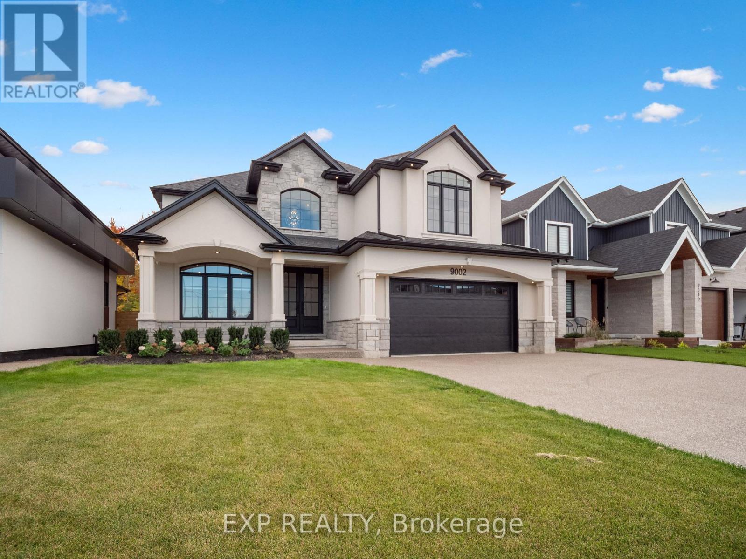- Houseful
- ON
- Niagara Falls
- Burdette
- 5180 Southgate Ave
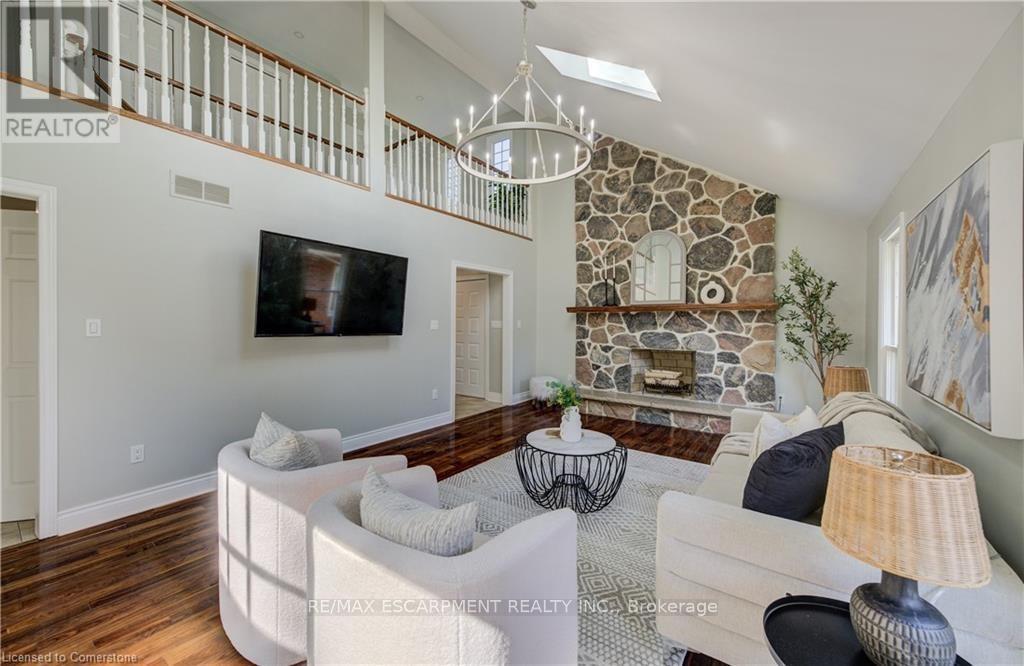
Highlights
Description
- Time on Housefulnew 43 hours
- Property typeSingle family
- Neighbourhood
- Median school Score
- Mortgage payment
Welcome to serenity!! This stunning home is situated in a beautiful and QUIET neighbourhood with mature trees, yet only minutes to major hwys! Gorgeous fireplace with stone feature sets the tone for this lovey home creating a welcoming atmosphere. Professional upgrades include a Kitchen a chef would love! Stunning cabinetry, pot lighting, quartz countertop, island & stainless steel appliances. Main level primary bedroom with walk-in closet and fully updated bath. The view from the upper level looking over the living room is breathtaking!! An additional added feature, is the open upper hall (could be used as home office). Wood floors, freshly painted and ready! Enjoy this summer is a VERY large fully fenced yard where you can enjoy some family time! (id:63267)
Home overview
- Cooling Central air conditioning
- Heat source Natural gas
- Heat type Forced air
- Sewer/ septic Sanitary sewer
- # total stories 2
- # parking spaces 6
- Has garage (y/n) Yes
- # full baths 2
- # total bathrooms 2.0
- # of above grade bedrooms 3
- Subdivision 212 - morrison
- Lot desc Landscaped
- Lot size (acres) 0.0
- Listing # X12471603
- Property sub type Single family residence
- Status Active
- Bathroom Measurements not available
Level: 2nd - 3rd bedroom 3.96m X 3.66m
Level: 2nd - 2nd bedroom 3.96m X 3.4m
Level: 2nd - Recreational room / games room 5.99m X 4.04m
Level: Basement - Living room 6.4m X 4.24m
Level: Main - Laundry 1.83m X 1.52m
Level: Main - Primary bedroom 4.57m X 3.66m
Level: Main - Kitchen 4.11m X 3.4m
Level: Main - Bathroom Measurements not available
Level: Main - Dining room 3.66m X 3.53m
Level: Main
- Listing source url Https://www.realtor.ca/real-estate/29009544/5180-southgate-avenue-niagara-falls-morrison-212-morrison
- Listing type identifier Idx

$-2,333
/ Month

