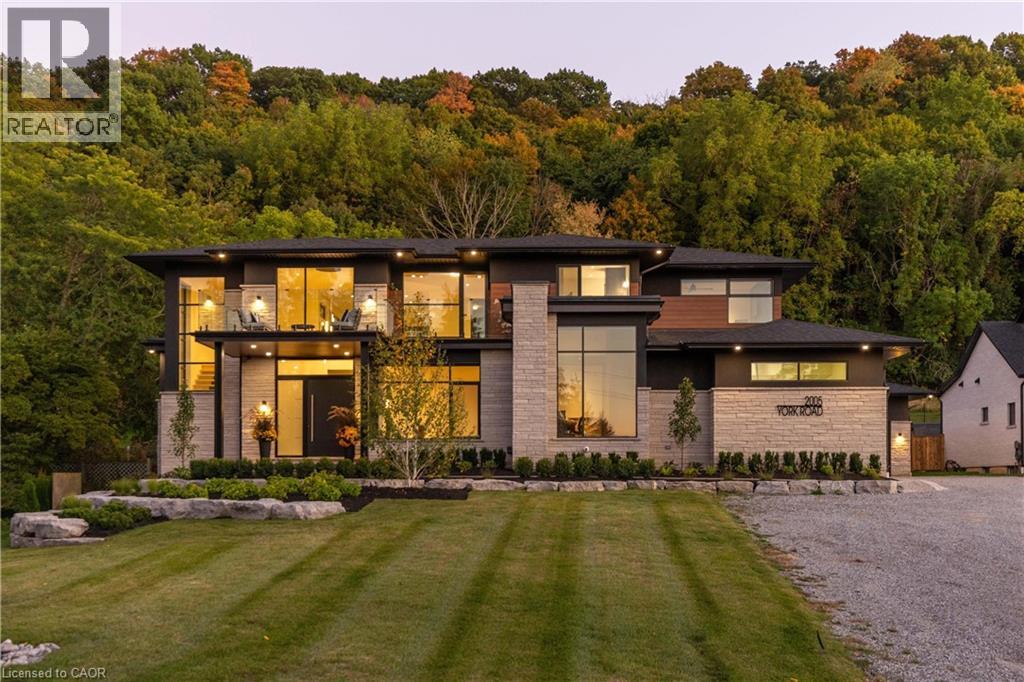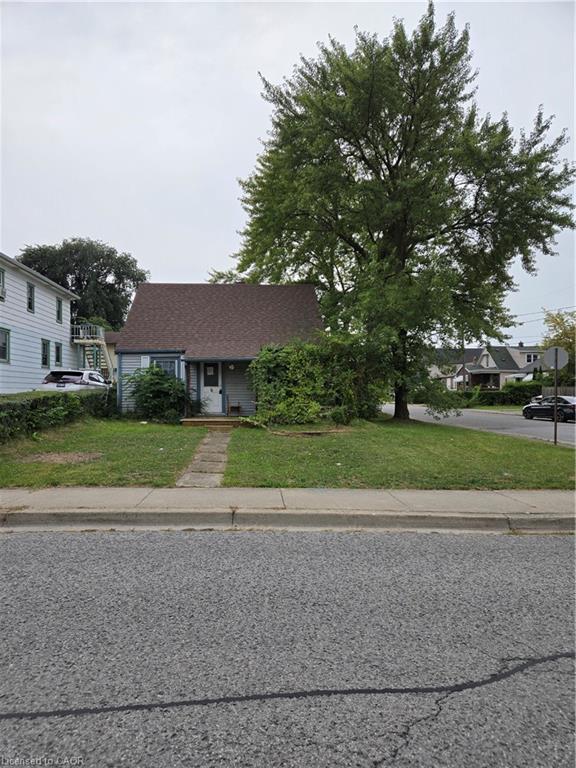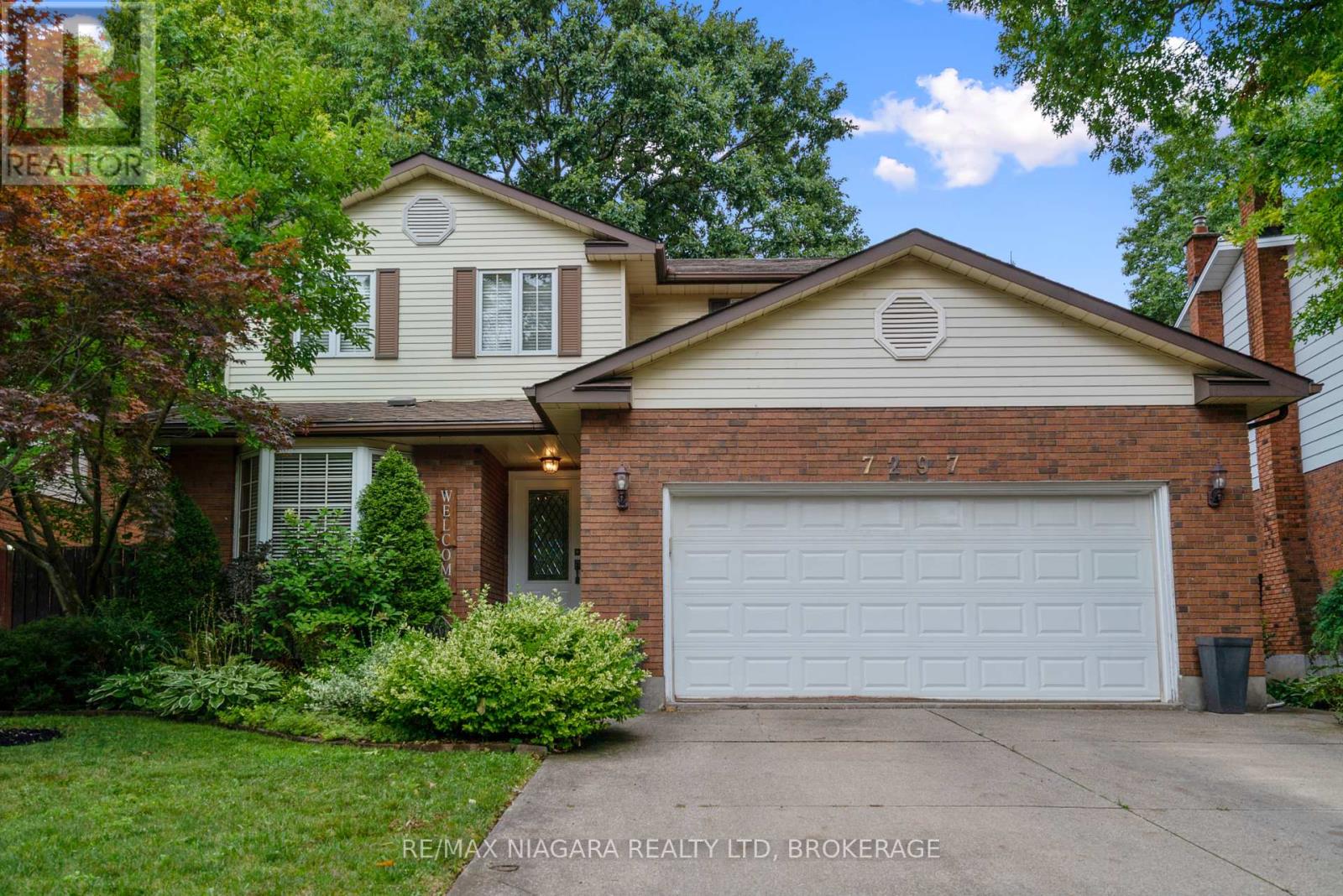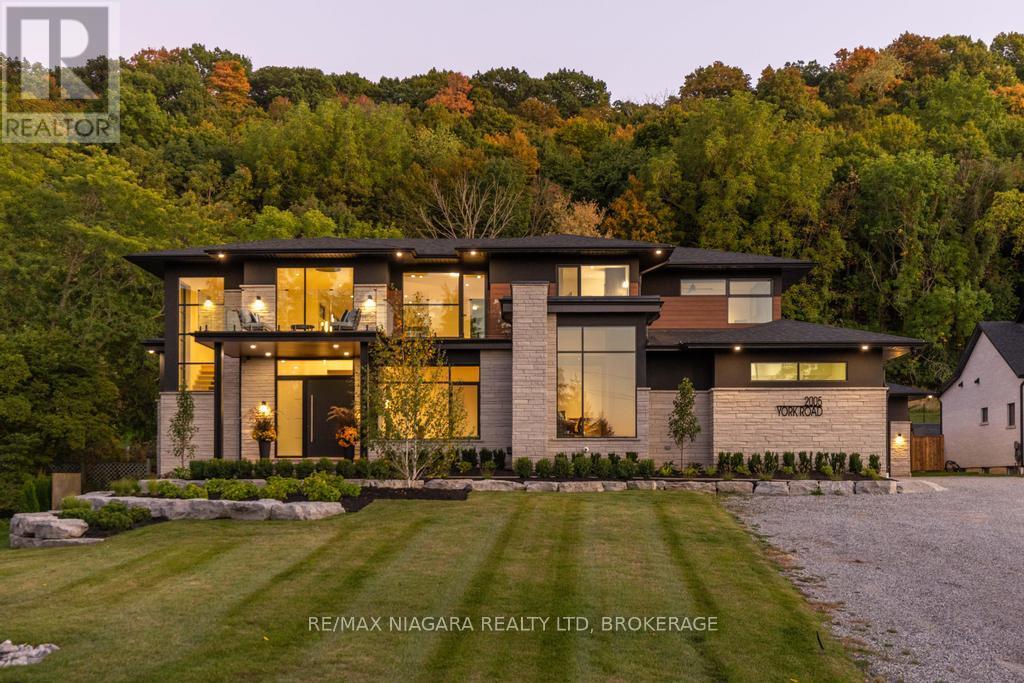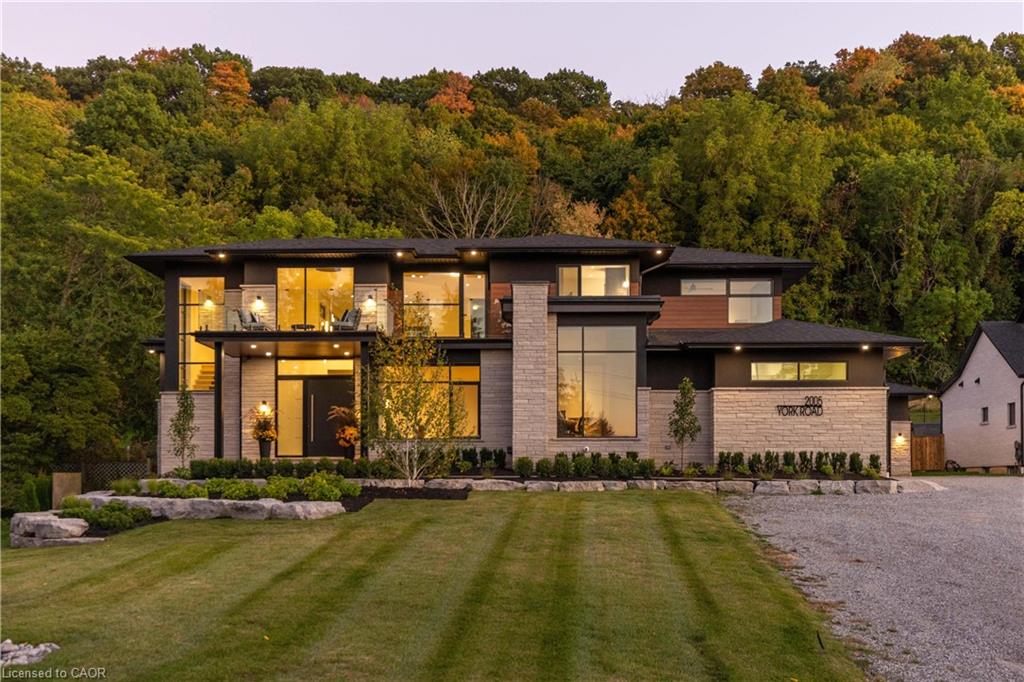- Houseful
- ON
- Niagara Falls
- L2E
- 5192 Hamilton St
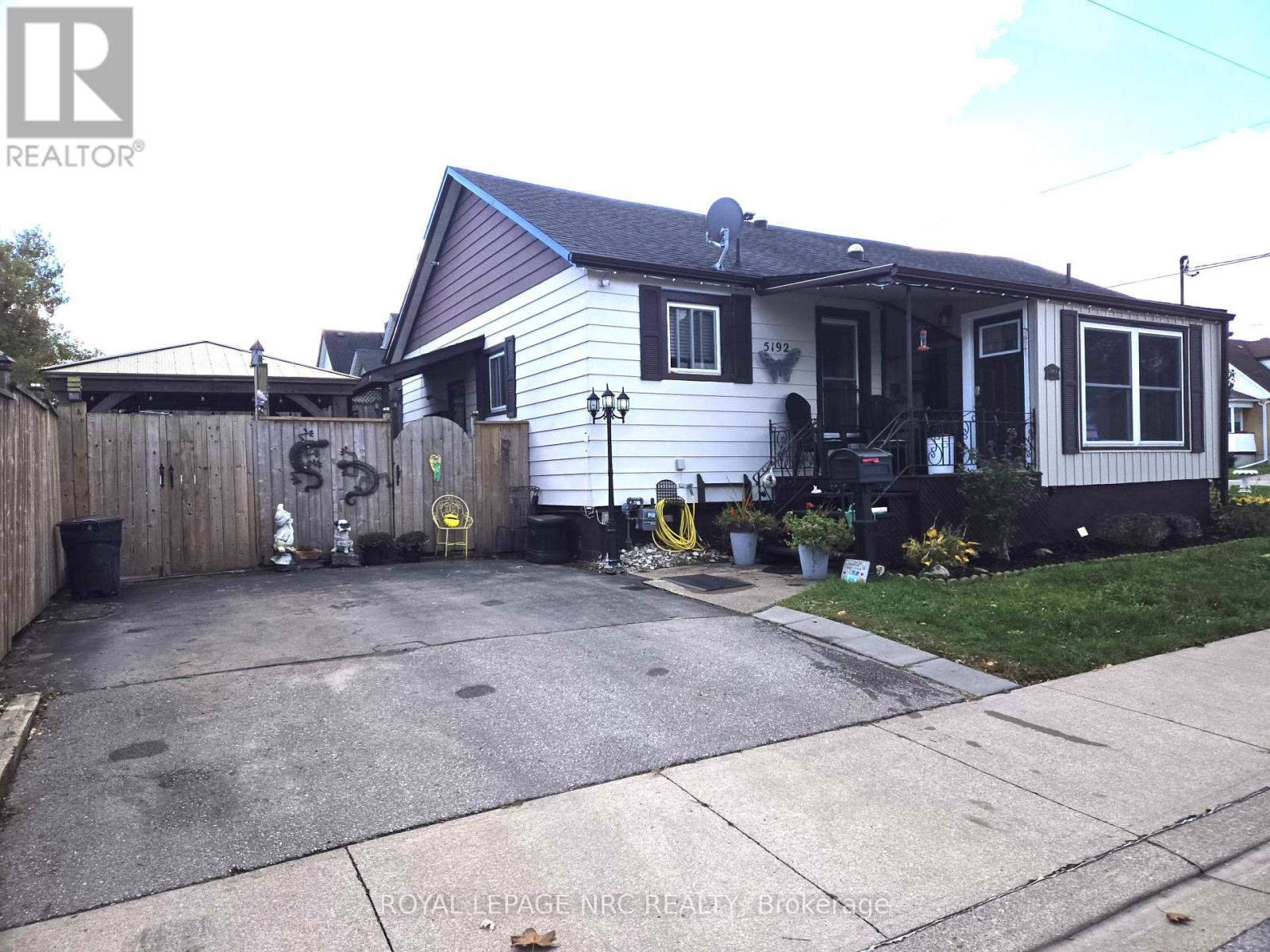
Highlights
Description
- Time on Housefulnew 2 hours
- Property typeSingle family
- StyleBungalow
- Median school Score
- Mortgage payment
Larger than it appears from the street! This spacious 3 bedroom, 2 bath bungalow offers exceptional versatility and in-law potential in a quiet downtown neighbourhood - just minutes from the Falls, shopping, highway access, and public transit. Step inside to a spacious foyer leading to a bright, open living room and updated interior featuring almost all updated windows, bathrooms, flooring throughout and freshly painted exterior. The large primary bedroom offers double closets, while two additional bedrooms provide plenty of space for family or guests. A bonus pantry/storage room adds extra functionality, and the fully finished basement with a separate entrance includes a 4-piece bath, large rec room (easily converted to an extra bedroom), and space for a kitchenette - perfect for in-law or income potential. Enjoy the outdoors in a fully fenced backyard with an above-ground pool, gazebo, patio, and shed - surrounded by award-winning landscaping that makes this home truly move-in ready. With two separate driveways, this property is ideal for investors, multi-generational families, or anyone seeking flexible living space in a prime location. (id:63267)
Home overview
- Cooling Central air conditioning
- Heat source Natural gas
- Heat type Forced air
- Has pool (y/n) Yes
- Sewer/ septic Sanitary sewer
- # total stories 1
- Fencing Fully fenced, fenced yard
- # parking spaces 3
- # full baths 2
- # total bathrooms 2.0
- # of above grade bedrooms 3
- Subdivision 210 - downtown
- Lot desc Landscaped
- Lot size (acres) 0.0
- Listing # X12473836
- Property sub type Single family residence
- Status Active
- Laundry 5.27m X 3.96m
Level: Basement - Bathroom 3.9m X 3.69m
Level: Basement - Workshop 5.88m X 4.18m
Level: Basement - Recreational room / games room 9.21m X 4.08m
Level: Basement - 3rd bedroom 3.96m X 3.17m
Level: Main - 2nd bedroom 3.97m X 3.26m
Level: Main - Kitchen 4.27m X 2.78m
Level: Main - Primary bedroom 4.36m X 3.99m
Level: Main - Living room 5.55m X 5.06m
Level: Main - Pantry 3.93m X 2.93m
Level: Main - Bathroom 3.26m X 2.42m
Level: Main - Foyer 3.87m X 2.4m
Level: Main
- Listing source url Https://www.realtor.ca/real-estate/29014149/5192-hamilton-street-niagara-falls-downtown-210-downtown
- Listing type identifier Idx

$-1,467
/ Month






