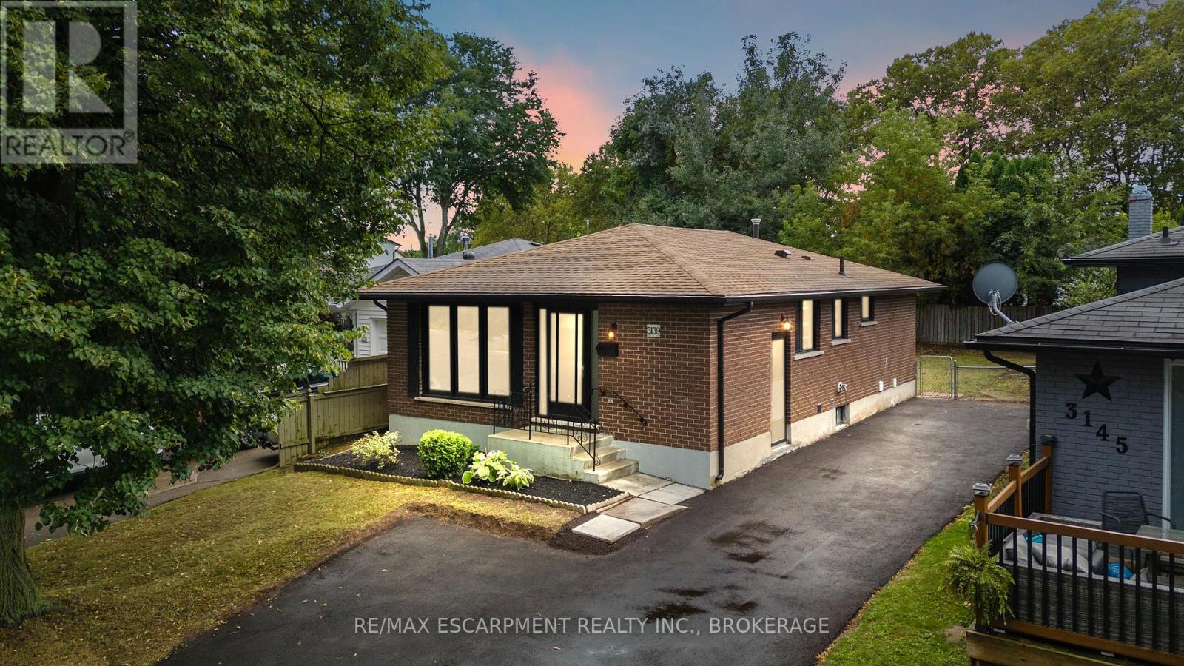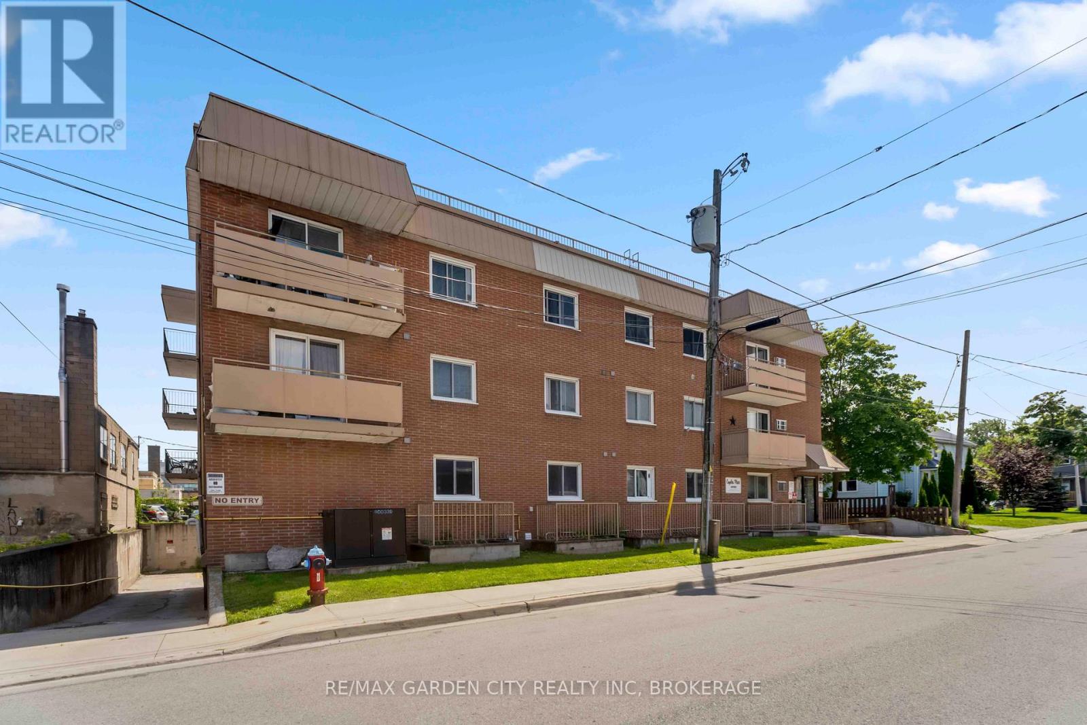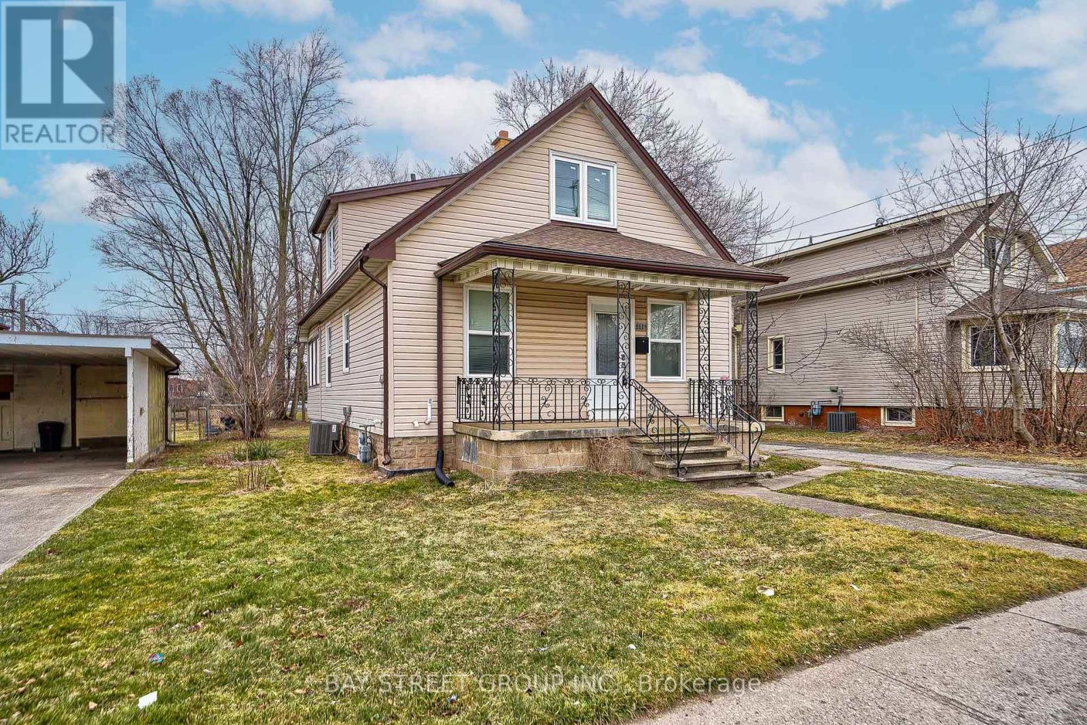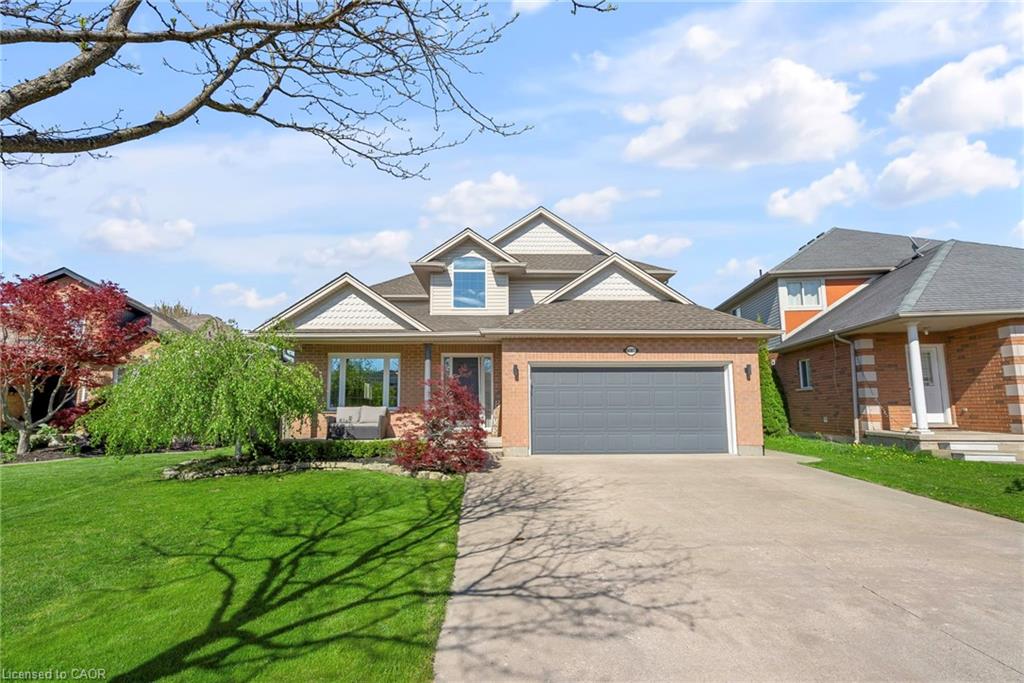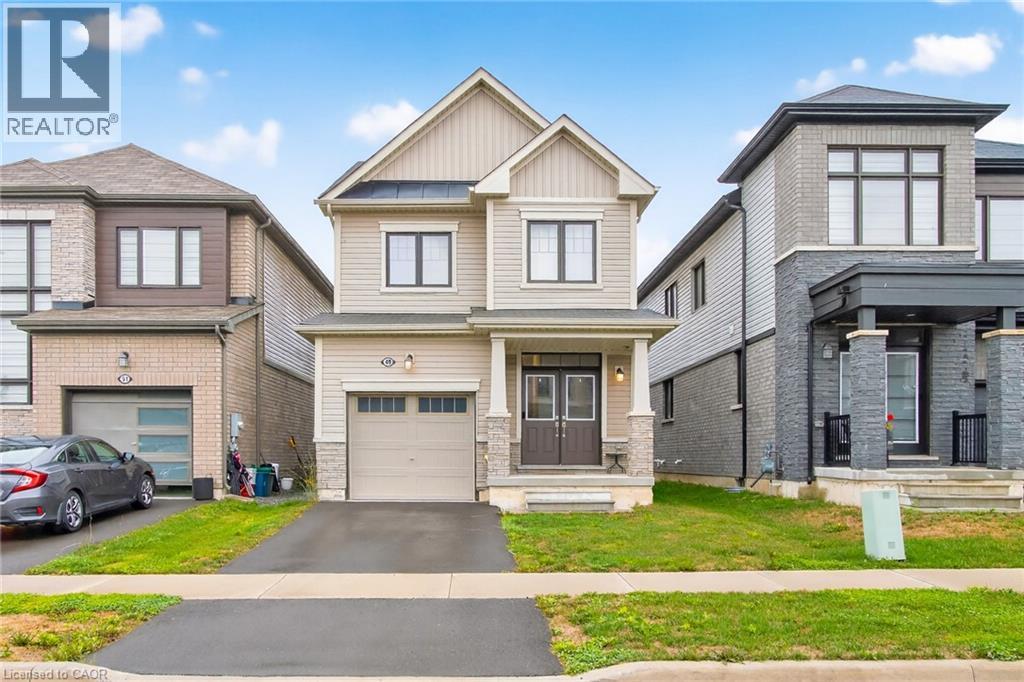- Houseful
- ON
- Niagara Falls
- Burdette
- 4 5200 Dorchester Rd
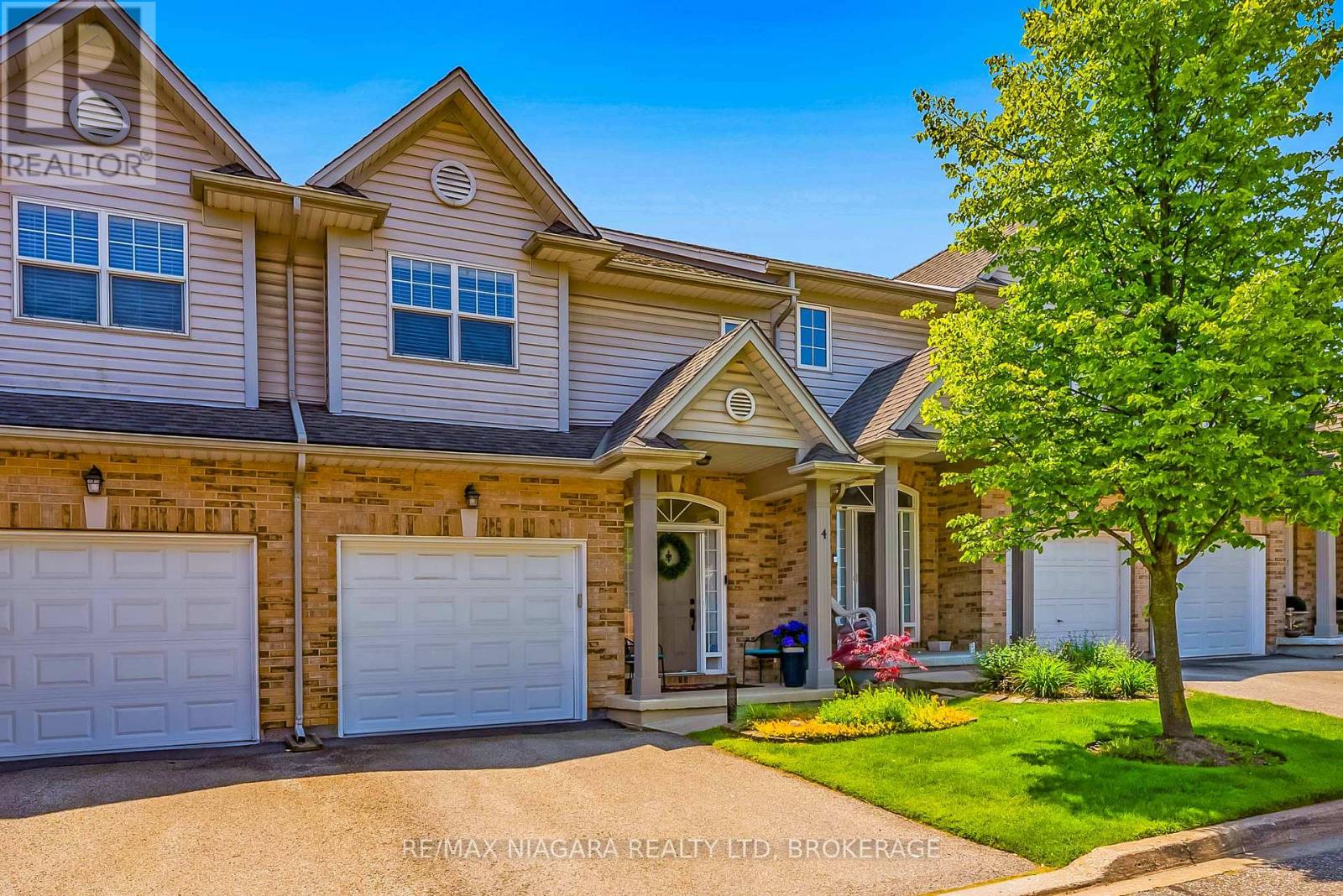
Highlights
Description
- Time on Houseful92 days
- Property typeSingle family
- Neighbourhood
- Median school Score
- Mortgage payment
Stylish 2-Storey Townhouse with Nearly 2,500 Sq. Ft. of Finished Living Space with 4 bedrooms and 2.5 bathrooms! No more shoveling and no more cutting the grass!! Welcome to this beautifully updated, fully finished townhouse offering just under 2,500 square feet of stylish and functional living space. Step inside to discover new flooring throughout, quartz countertops in the kitchen, and a warm, inviting fireplace in the living room that sets the tone for cozy evenings. The fully finished basement boasts a second fireplace in the rec room, ideal for movie nights, game days, or creating the perfect family hangout. Enjoy the outdoors on your spacious rear deck, perfect for BBQs and gatherings, or take a dip in the inground shared pool, which includes access to private change rooms and bathrooms for added convenience and comfort. This move-in ready home offers the perfect balance of space, style, and community amenities. Don/t miss your chance to own this rare gem! (id:55581)
Home overview
- Cooling Central air conditioning
- Heat source Natural gas
- Heat type Forced air
- # total stories 2
- # parking spaces 2
- Has garage (y/n) Yes
- # full baths 2
- # half baths 1
- # total bathrooms 3.0
- # of above grade bedrooms 4
- Has fireplace (y/n) Yes
- Community features Pet restrictions
- Subdivision 212 - morrison
- Lot desc Landscaped
- Lot size (acres) 0.0
- Listing # X12200491
- Property sub type Single family residence
- Status Active
- Laundry 2.21m X 2.07m
Level: 2nd - Bedroom 5.18m X 3.62m
Level: 2nd - Primary bedroom 4.63m X 4.42m
Level: 2nd - 3rd bedroom 3.75m X 2.55m
Level: 2nd - Bathroom 3.17m X 1.75m
Level: 2nd - 4th bedroom 3.65m X 2.56m
Level: Basement - Workshop 2.37m X 1.79m
Level: Basement - Bathroom 2.54m X 2.09m
Level: Basement - Recreational room / games room 5.61m X 3.17m
Level: Basement - Kitchen 5.76m X 2.5m
Level: Main - Foyer 2.16m X 2.43m
Level: Main - Living room 4.97m X 3.75m
Level: Main - Dining room 4.42m X 2.73m
Level: Main - Bathroom 1.84m X 1.48m
Level: Main
- Listing source url Https://www.realtor.ca/real-estate/28425291/4-5200-dorchester-road-niagara-falls-morrison-212-morrison
- Listing type identifier Idx

$-1,422
/ Month




