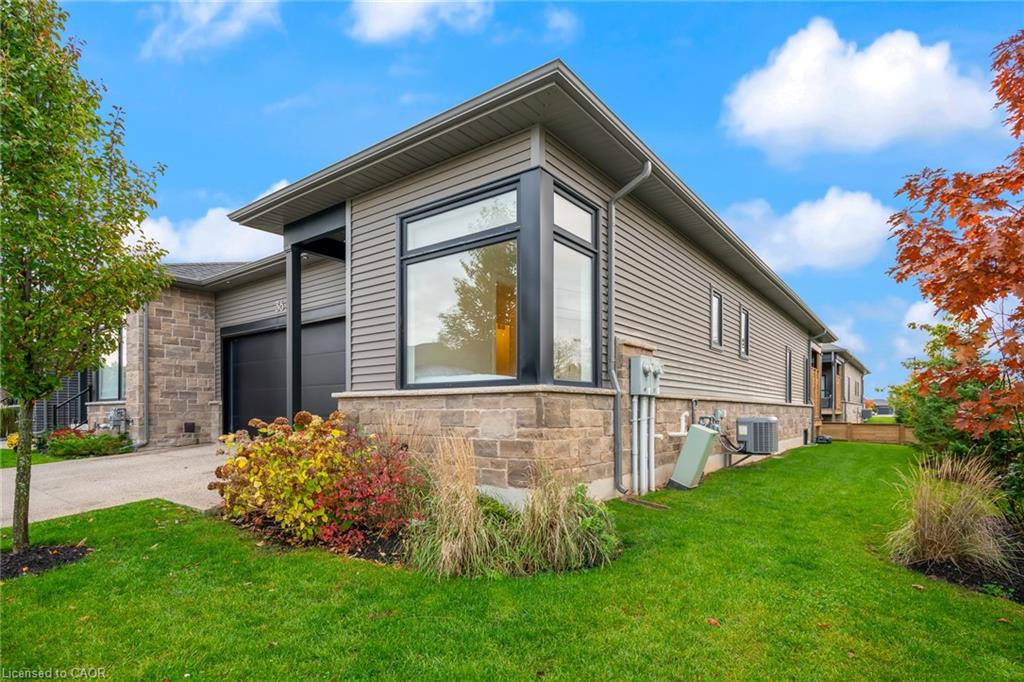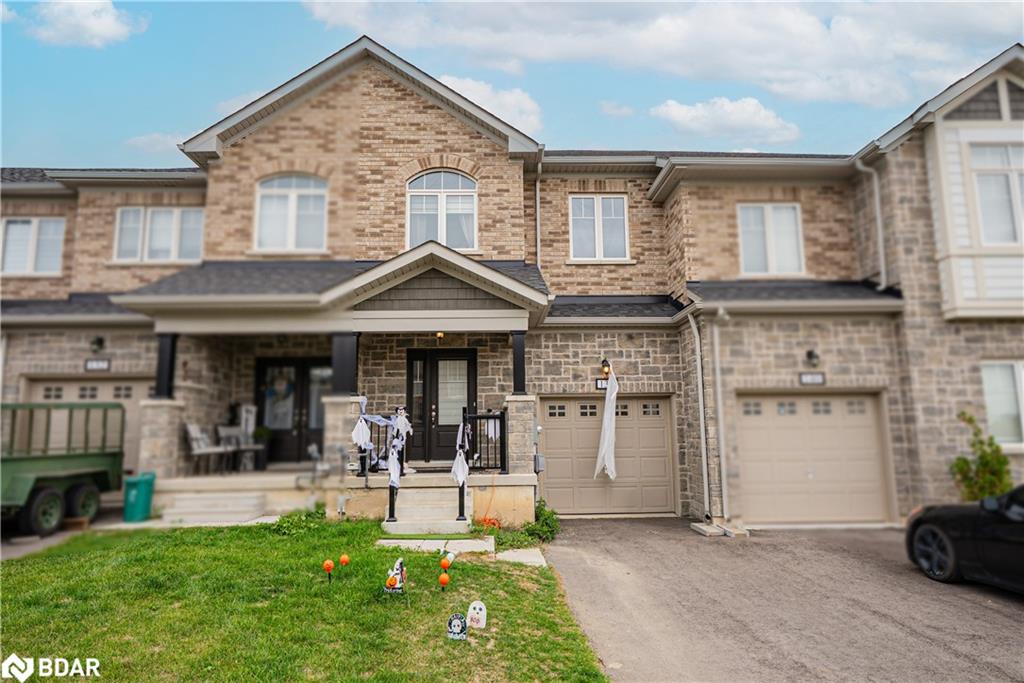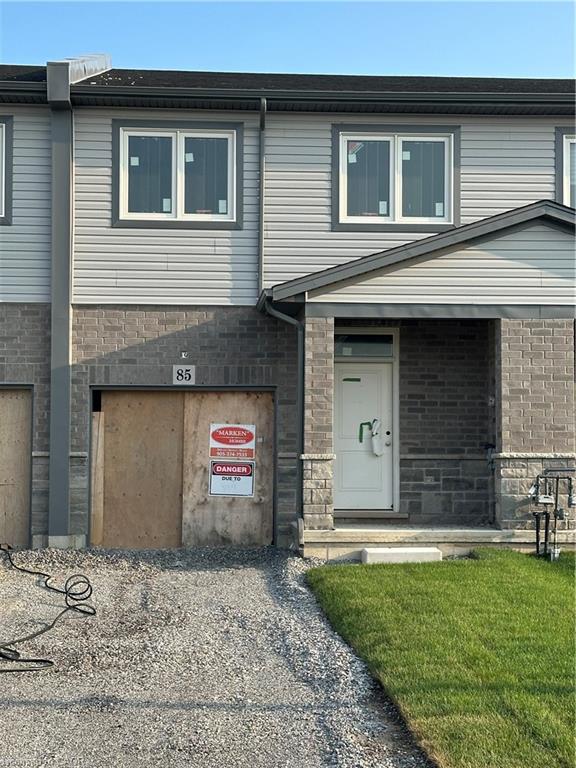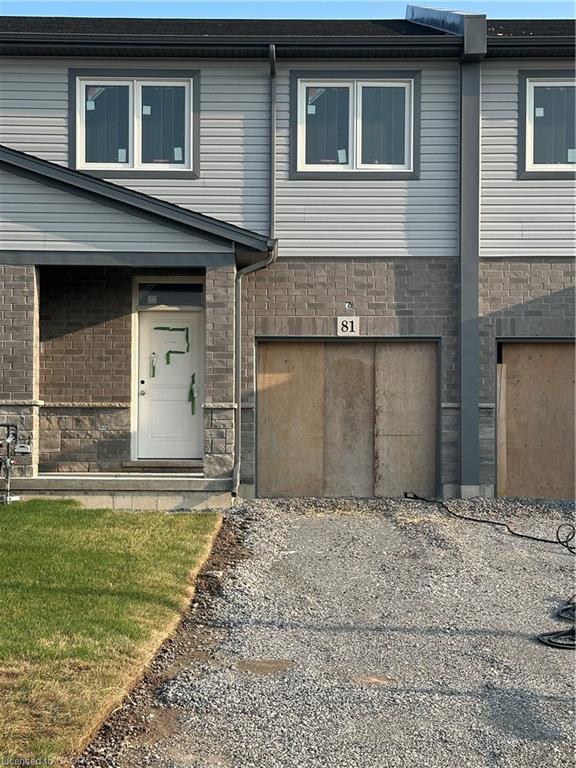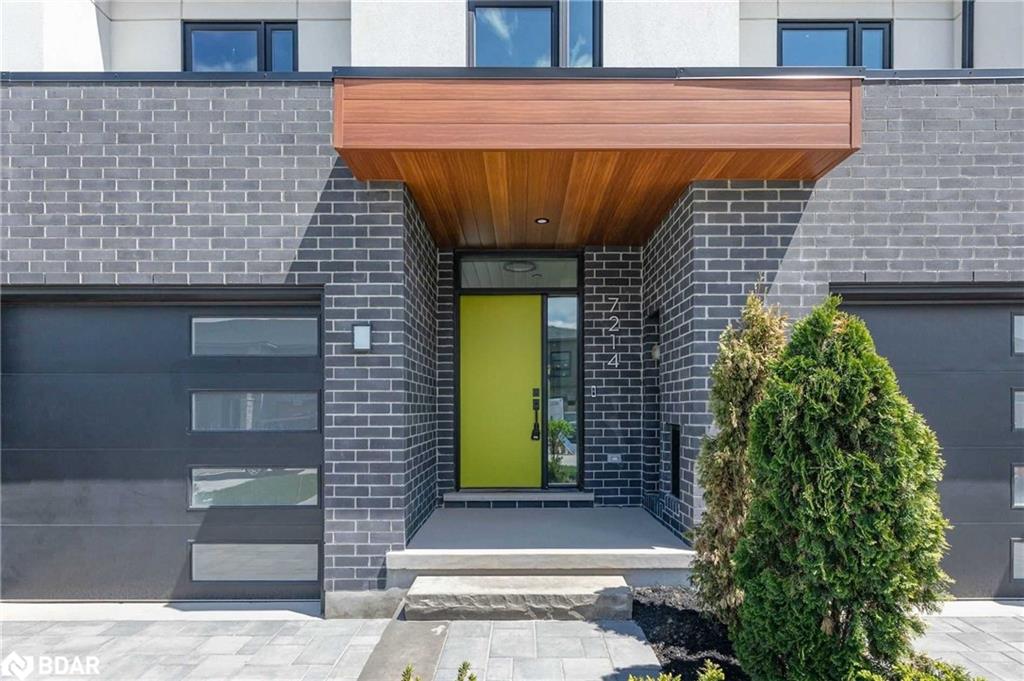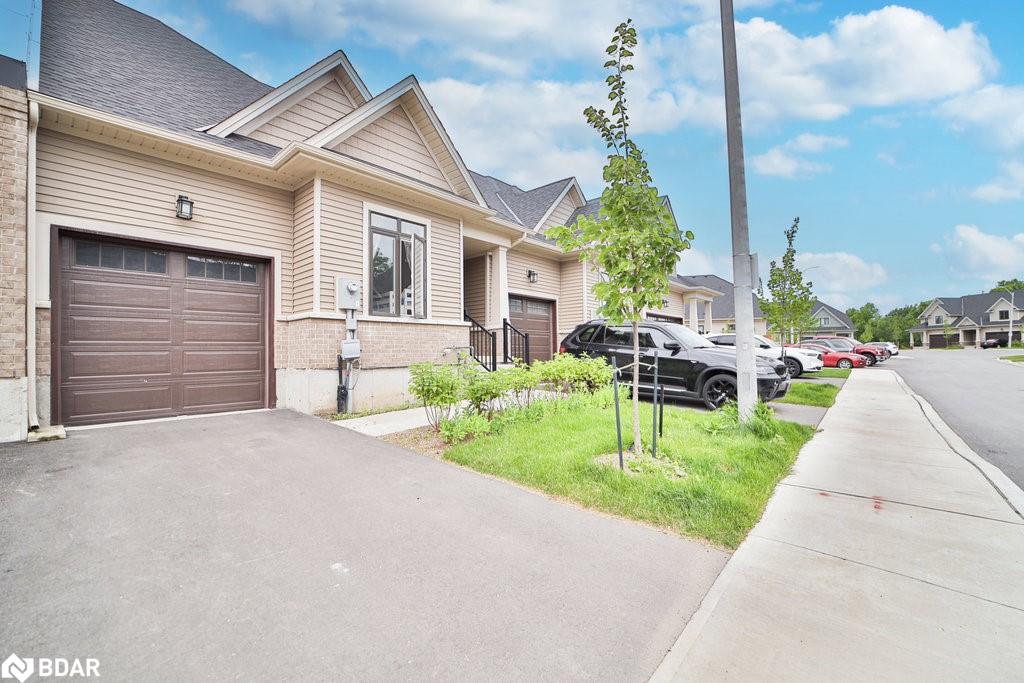- Houseful
- ON
- Niagara Falls
- Burdette
- 5200 Dorchester Road Unit 3
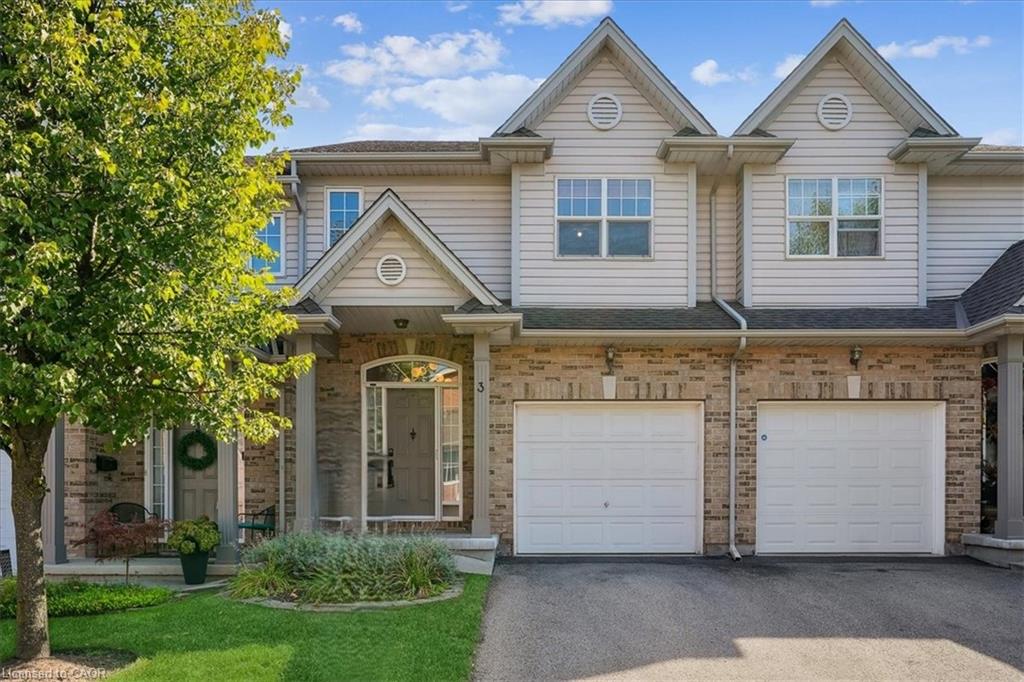
5200 Dorchester Road Unit 3
5200 Dorchester Road Unit 3
Highlights
Description
- Home value ($/Sqft)$285/Sqft
- Time on Houseful46 days
- Property typeResidential
- StyleTwo story
- Neighbourhood
- Median school Score
- Year built2001
- Garage spaces1
- Mortgage payment
Your Niagara Falls Lifestyle Awaits! Step into this beautifully updated, move in ready condo townhouse and experience comfort, style, and convenience all in one. Featuring 3 spacious bedrooms and 3 bathrooms, this home shines with its bright, modern interior, engineered hardwood and tile flooring flow seamlessly through the main level, complemented by brand new appliances, stylish light fixtures, and fresh paint throughout. Enjoy a sun soaked living and dining area perfect for gatherings, a well appointed kitchen designed for everyday ease, and the added bonus of second floor laundry. The fully finished basement offers a versatile space with a full bathroom ideal for movie nights, a home office, or family fun. Outside your door, a well maintained community welcomes you with a refreshing in ground pool, while shopping, banks, and medical offices are all within walking distance. Commuting? Quick access to the QEW makes travel to Toronto or Fort Erie a breeze. This is more than just a home, it’s a lifestyle. Don’t miss your chance to own it.
Home overview
- Cooling Central air
- Heat type Forced air, natural gas
- Pets allowed (y/n) No
- Sewer/ septic Sewer (municipal)
- Building amenities None
- Construction materials Brick veneer, vinyl siding
- Foundation Poured concrete
- Roof Asphalt shing
- # garage spaces 1
- # parking spaces 2
- Has garage (y/n) Yes
- Parking desc Attached garage, asphalt, inside entry
- # full baths 2
- # half baths 1
- # total bathrooms 3.0
- # of above grade bedrooms 3
- # of rooms 10
- Appliances Water heater
- Has fireplace (y/n) Yes
- Laundry information In area
- County Niagara
- Area Niagara falls
- Water source Municipal
- Zoning description N37
- Lot desc Urban, highway access, library, park, place of worship, public transit, quiet area, schools
- Approx lot size (range) 0 - 0.5
- Basement information Full, finished
- Building size 2000
- Mls® # 40770021
- Property sub type Townhouse
- Status Active
- Tax year 2024
- Primary bedroom Second
Level: 2nd - Bathroom Second
Level: 2nd - Bedroom Second
Level: 2nd - Bedroom Second
Level: 2nd - Recreational room Basement
Level: Basement - Bathroom Basement
Level: Basement - Dining room Main
Level: Main - Kitchen Main
Level: Main - Bathroom Main
Level: Main - Living room Main
Level: Main
- Listing type identifier Idx

$-1,104
/ Month

