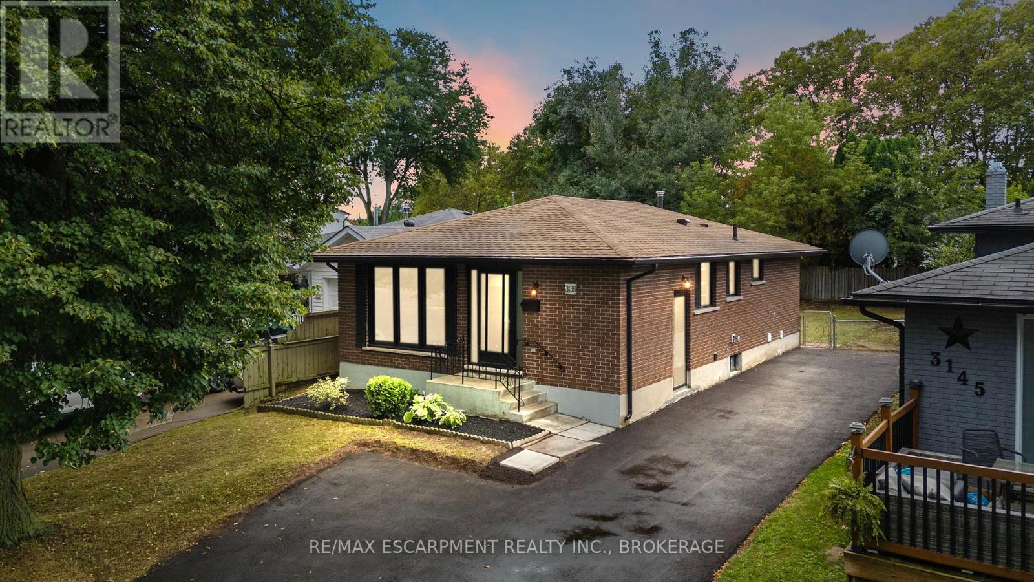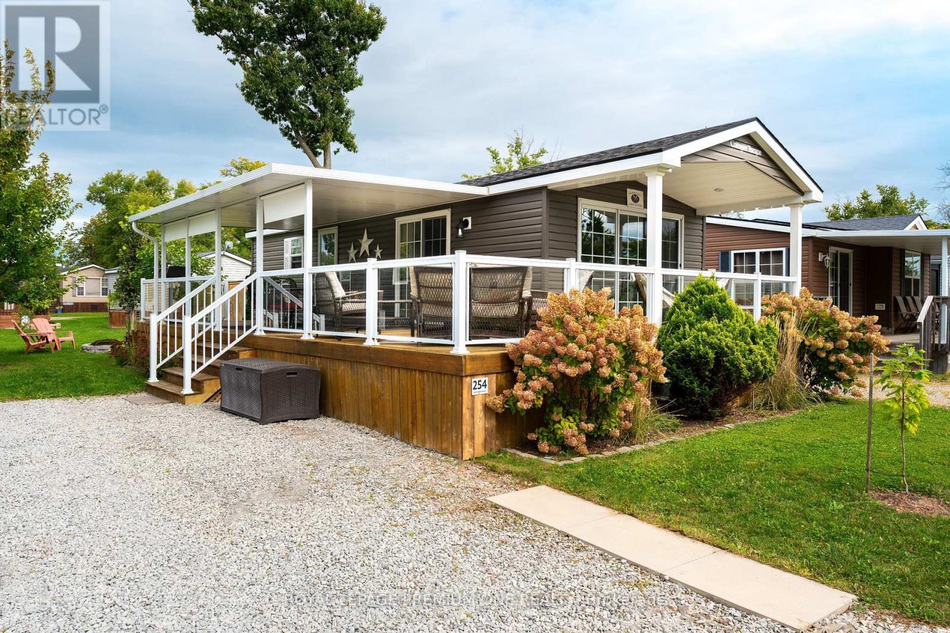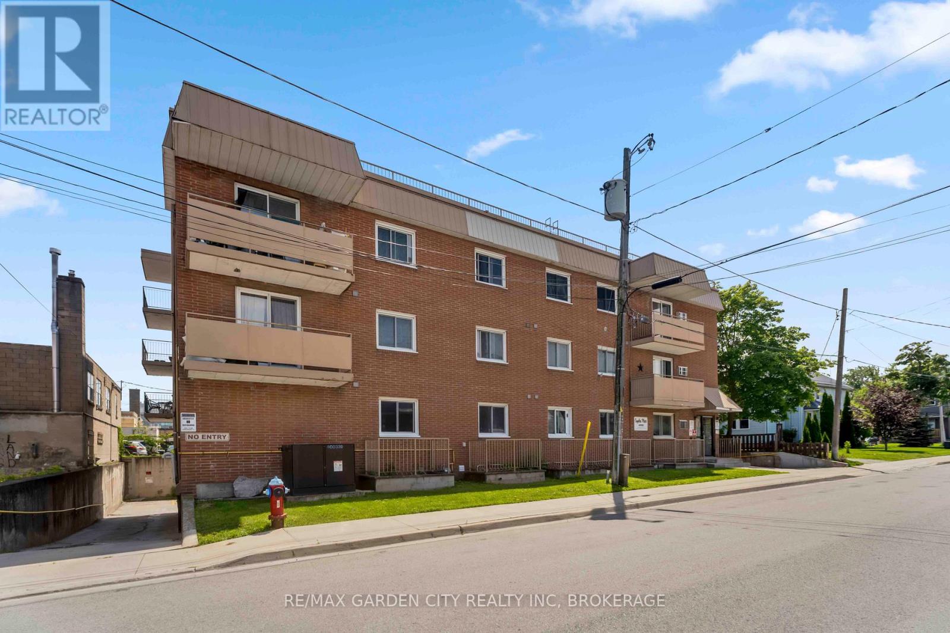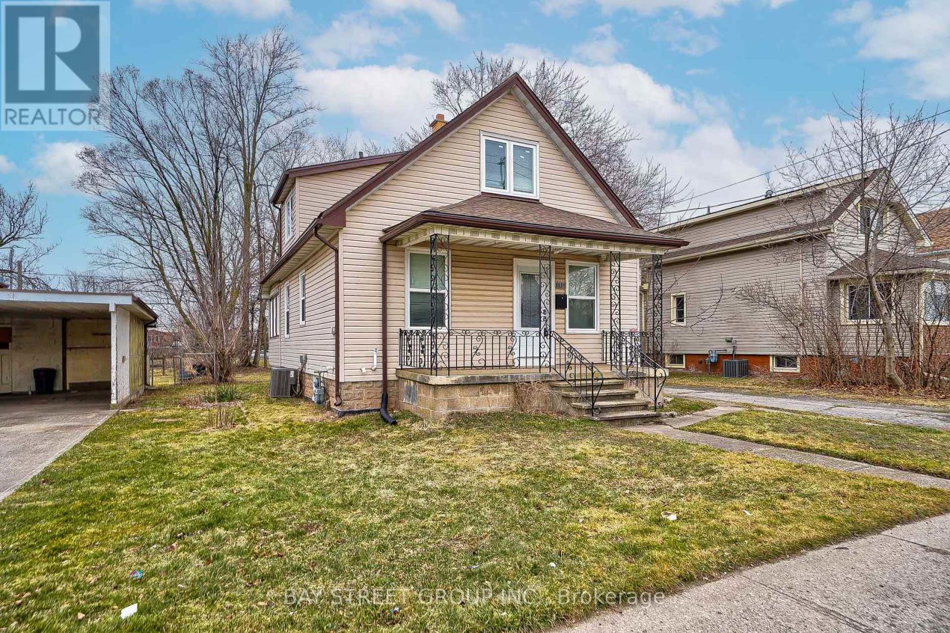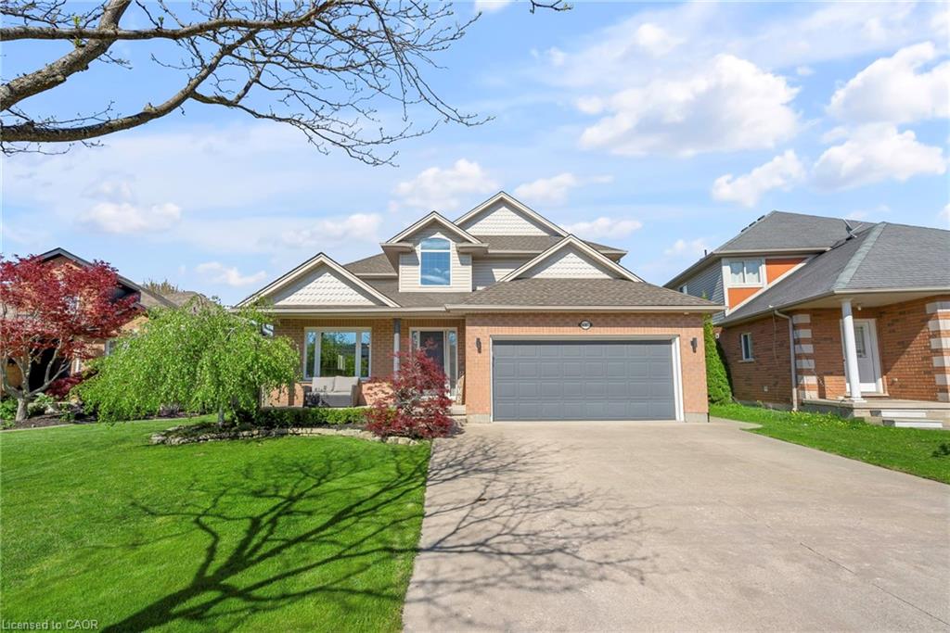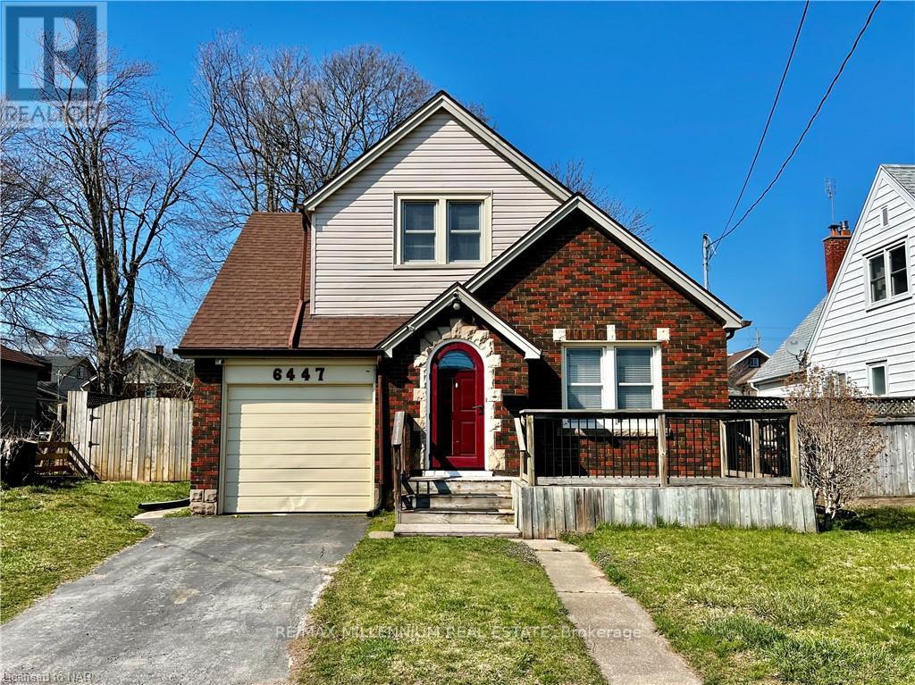- Houseful
- ON
- Niagara Falls
- Valleyway
- 5200 Mcrae St
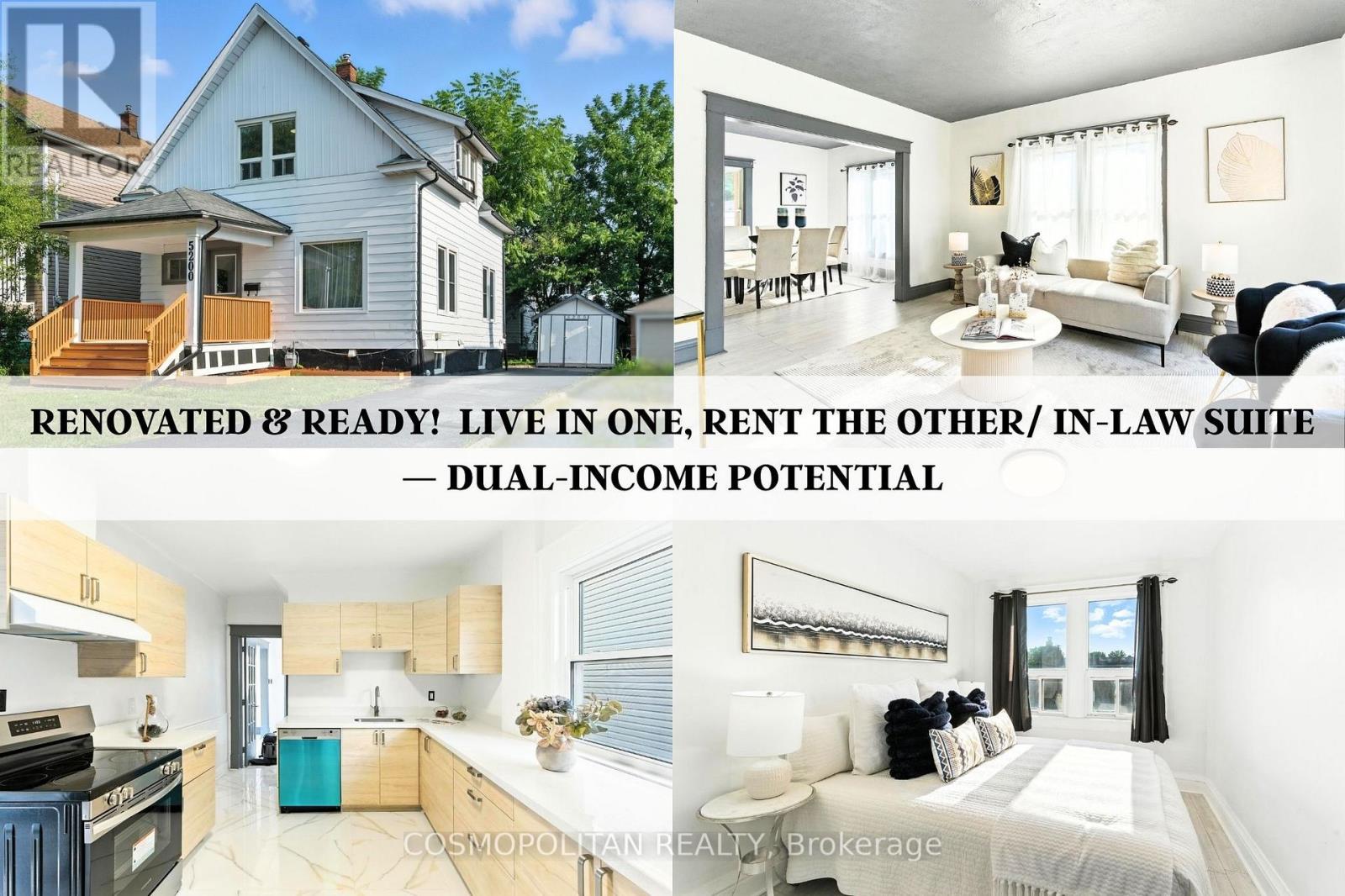
Highlights
Description
- Time on Houseful34 days
- Property typeSingle family
- Neighbourhood
- Median school Score
- Mortgage payment
Dreaming of a first home that's affordable, practical, and still feels special? At under $500,000, this freshly painted 2-storey is ready for you to move in and start making memories. The finished lower level has its own bedroom, kitchen, bathroom, and separate entrance perfect for a growing teens private space, a cozy retreat for visiting family, a weekend guest suite for friends, or even a future rental if you choose. Upstairs, natural light fills the bright living spaces, from the quartz kitchen with brand-new 2025 stainless steel appliances to the sunny bay window where you can enjoy your morning coffee. The large lot gives you room to breathe, complete with a covered deck for summer dinners, a clean shed for storage, and a freshly paved driveway (2025) with space for everyones'car. Set in a vibrant pocket of Niagara Falls just minutes to Clifton Hill, Niagara Falls University, parks, and highway access and with hourly GO Train service on the way this is more than just a house. Its the space, location, and lifestyle you've been waiting for. (id:63267)
Home overview
- Cooling Central air conditioning
- Heat source Natural gas
- Heat type Forced air
- Sewer/ septic Sanitary sewer
- # total stories 2
- # parking spaces 3
- # full baths 2
- # total bathrooms 2.0
- # of above grade bedrooms 4
- Subdivision 211 - cherrywood
- Lot size (acres) 0.0
- Listing # X12321964
- Property sub type Single family residence
- Status Active
- Primary bedroom 3.96m X 3.05m
Level: 2nd - 2nd bedroom 3.96m X 2.74m
Level: 2nd - Bathroom 2.13m X 1.52m
Level: 2nd - 3rd bedroom 3.35m X 2.74m
Level: 2nd - Kitchen 3.2m X 2.43m
Level: Basement - Bathroom 1.92m X 1.21m
Level: Basement - Bedroom 3.04m X 2.43m
Level: Basement - Dining room 3.66m X 3.3m
Level: Main - Living room 3.96m X 3.66m
Level: Main - Kitchen 3.66m X 3.05m
Level: Main
- Listing source url Https://www.realtor.ca/real-estate/28684352/5200-mcrae-street-niagara-falls-cherrywood-211-cherrywood
- Listing type identifier Idx

$-1,320
/ Month




