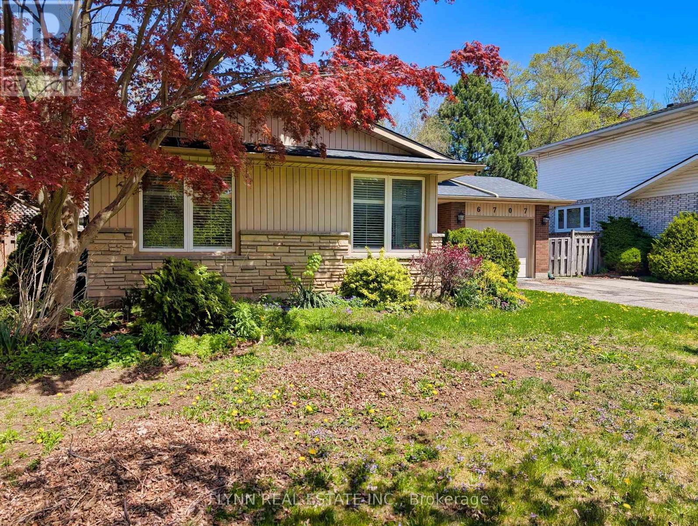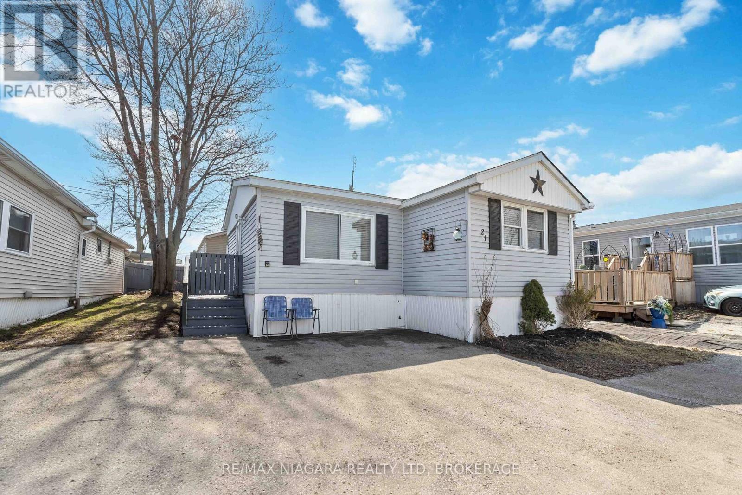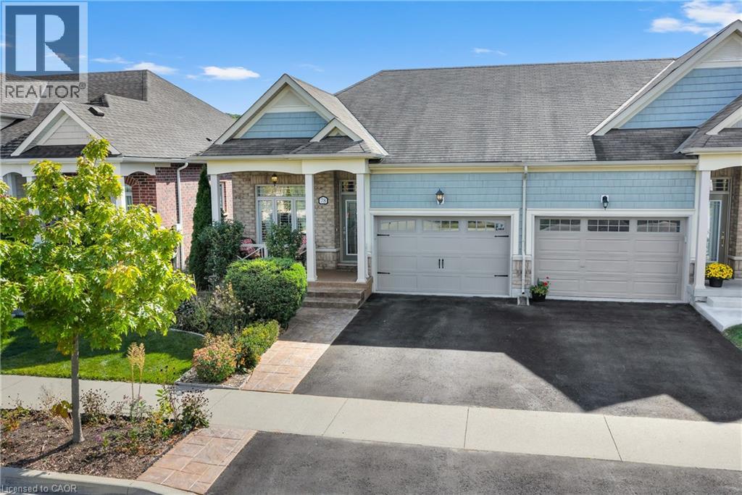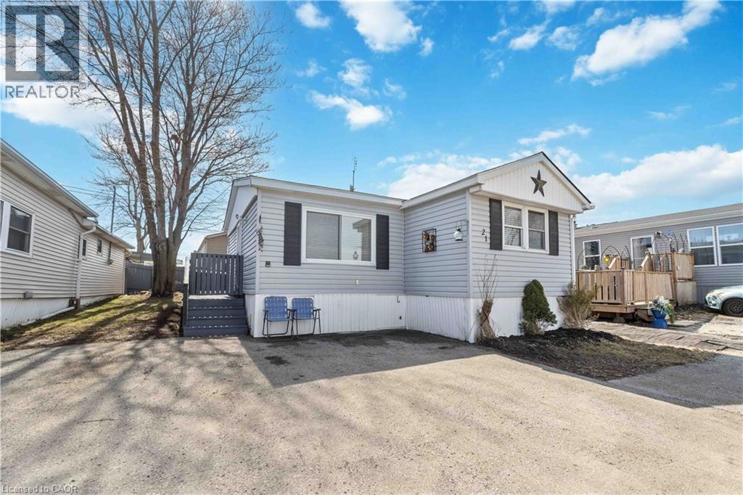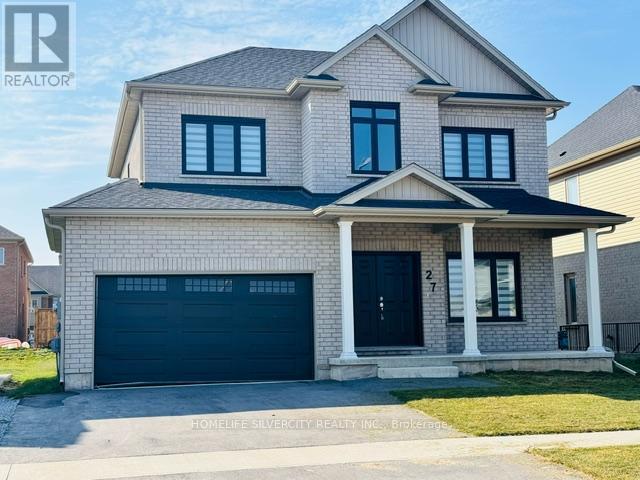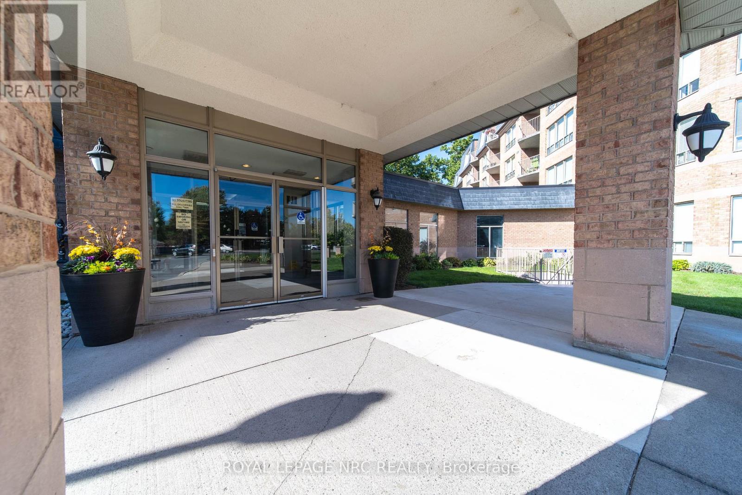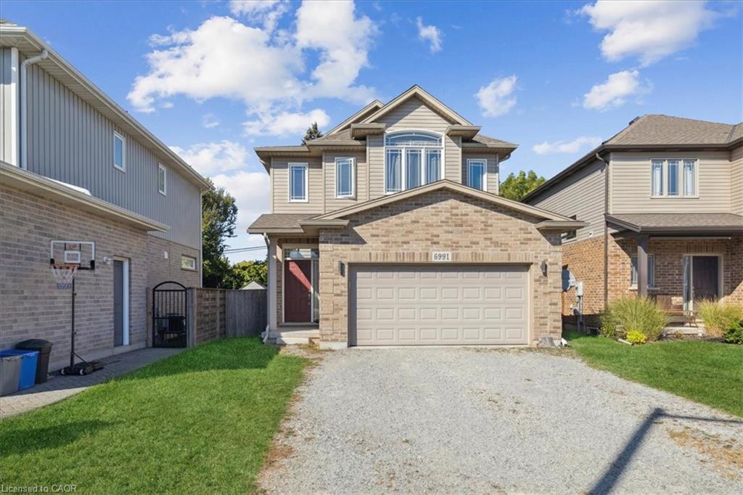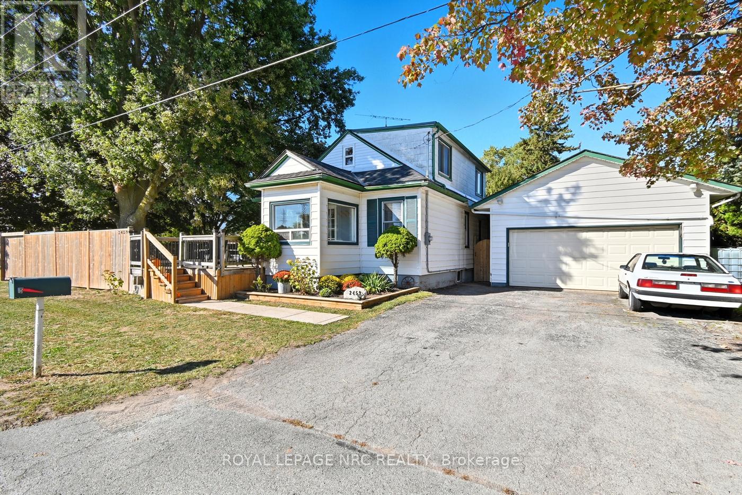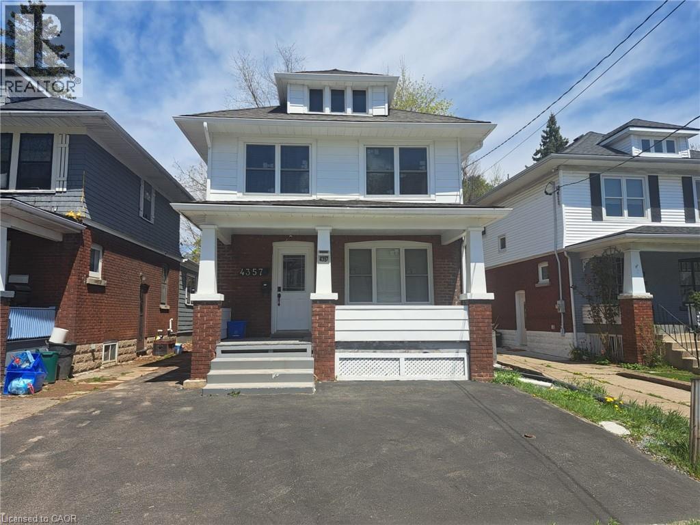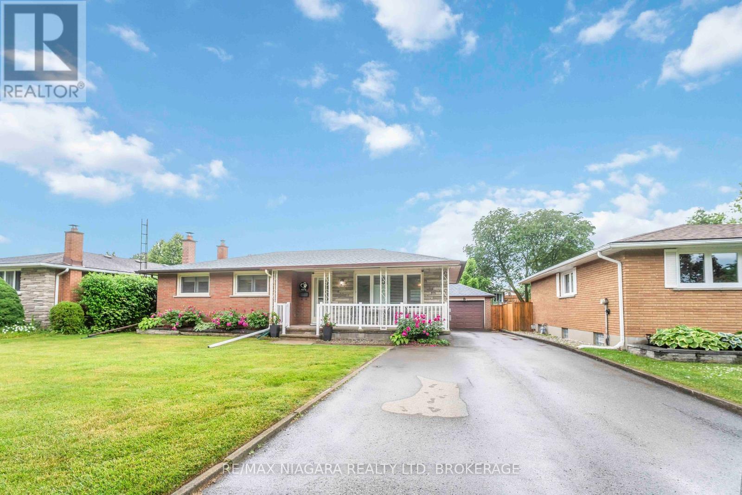- Houseful
- ON
- Niagara Falls
- Valleyway
- 5261 Buchanan Ave
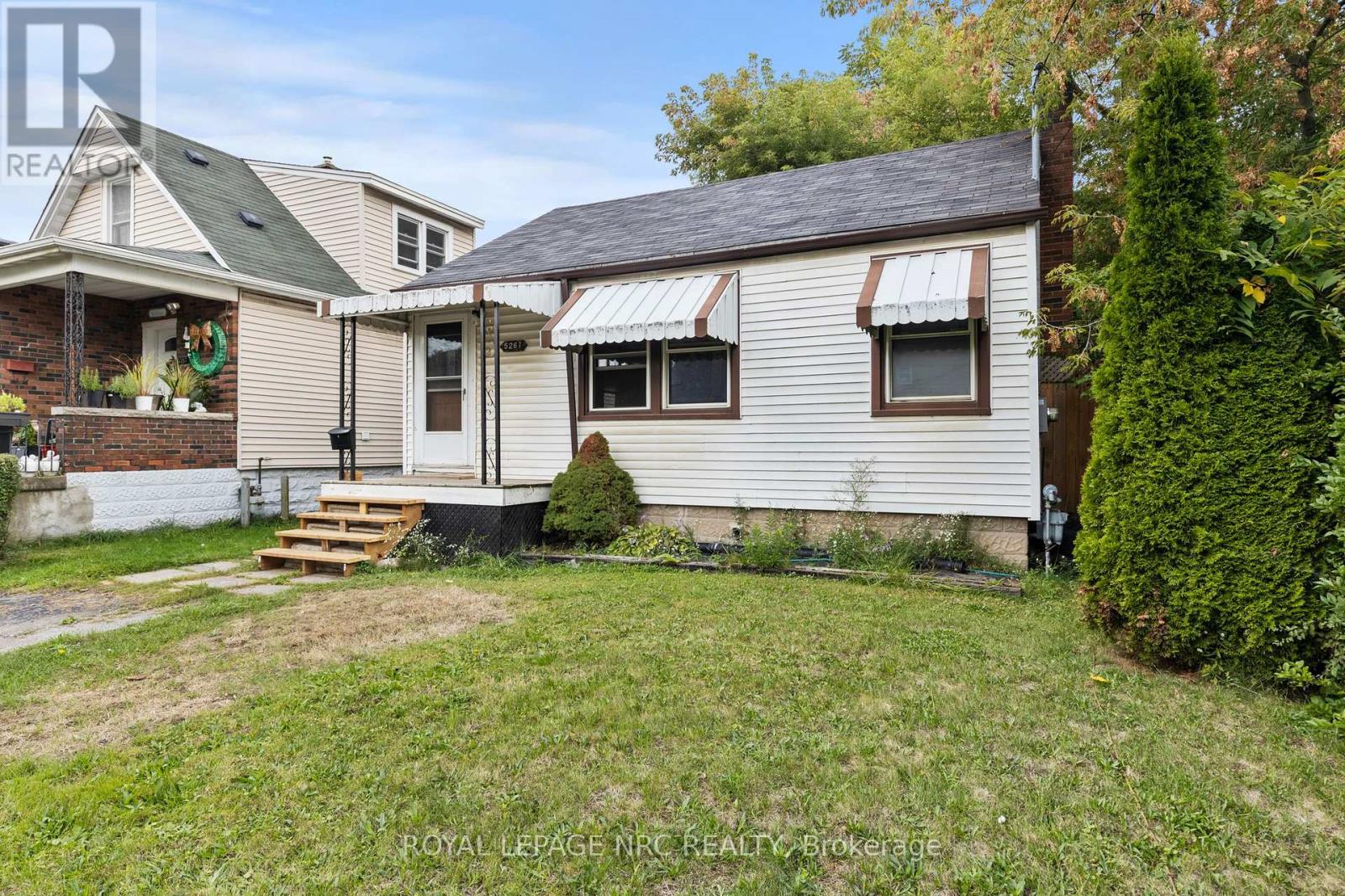
Highlights
This home is
53%
Time on Houseful
5 hours
School rated
6.1/10
Niagara Falls
0%
Description
- Time on Housefulnew 5 hours
- Property typeSingle family
- StyleBungalow
- Neighbourhood
- Median school Score
- Mortgage payment
This listing is a fantastic opportunity for flippers, investors, or visionaries looking to bring a property back to life. This home features 2 bedrooms, a bathroom, kitchen, family room, and basement, plus a spacious backyard with tons of potential. Conveniently located just minutes from the QEW, GO Transit, and Downtown Niagara Falls, this property sits in a desirable, accessible neighbourhood surrounded by growth and development. Whether you are looking for your next renovation project or a strategic investment, this is the perfect canvas to create something special! (id:63267)
Home overview
Amenities / Utilities
- Cooling Central air conditioning
- Heat source Natural gas
- Heat type Forced air
- Sewer/ septic Sanitary sewer
Exterior
- # total stories 1
- # parking spaces 1
Interior
- # full baths 1
- # total bathrooms 1.0
- # of above grade bedrooms 2
Location
- Subdivision 211 - cherrywood
- Directions 2164674
Overview
- Lot size (acres) 0.0
- Listing # X12447574
- Property sub type Single family residence
- Status Active
SOA_HOUSEKEEPING_ATTRS
- Listing source url Https://www.realtor.ca/real-estate/28957000/5261-buchanan-avenue-niagara-falls-cherrywood-211-cherrywood
- Listing type identifier Idx
The Home Overview listing data and Property Description above are provided by the Canadian Real Estate Association (CREA). All other information is provided by Houseful and its affiliates.

Lock your rate with RBC pre-approval
Mortgage rate is for illustrative purposes only. Please check RBC.com/mortgages for the current mortgage rates
$-800
/ Month25 Years fixed, 20% down payment, % interest
$
$
$
%
$
%

Schedule a viewing
No obligation or purchase necessary, cancel at any time
Nearby Homes
Real estate & homes for sale nearby

