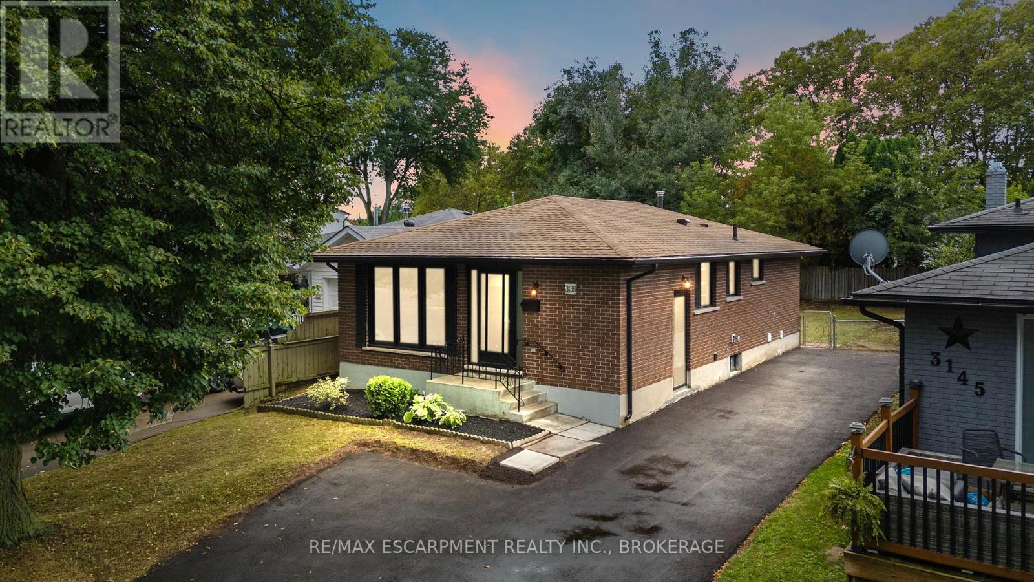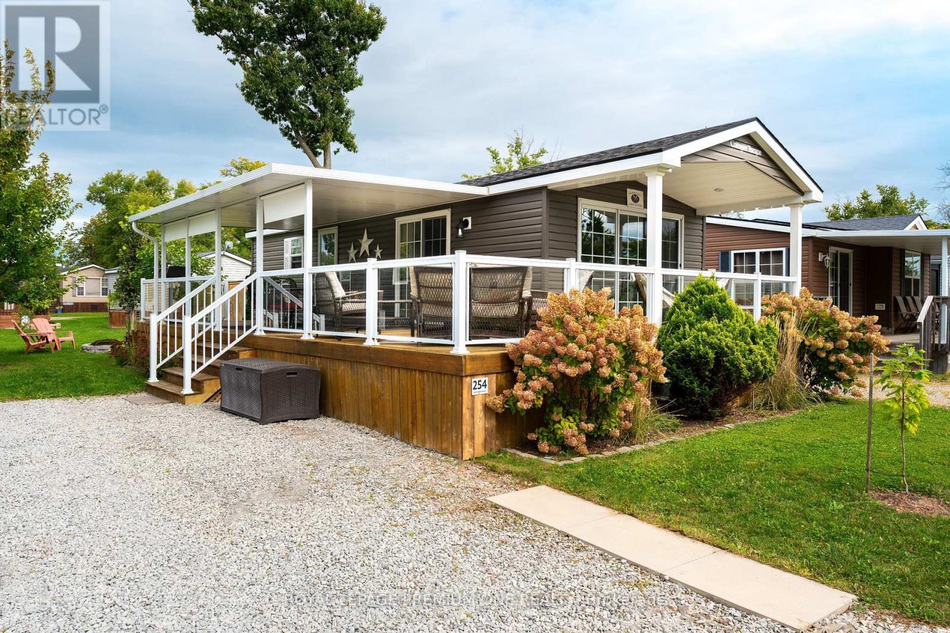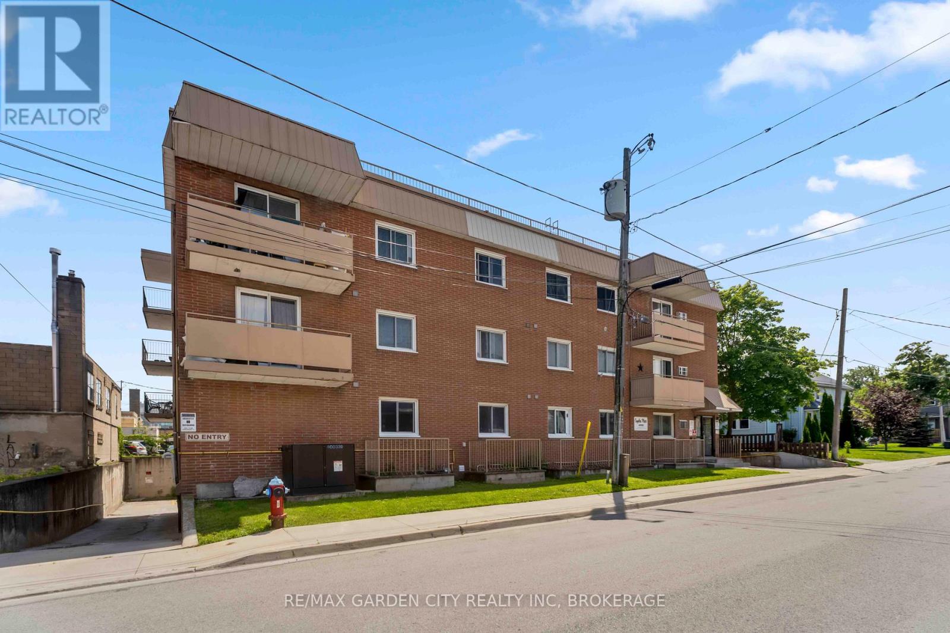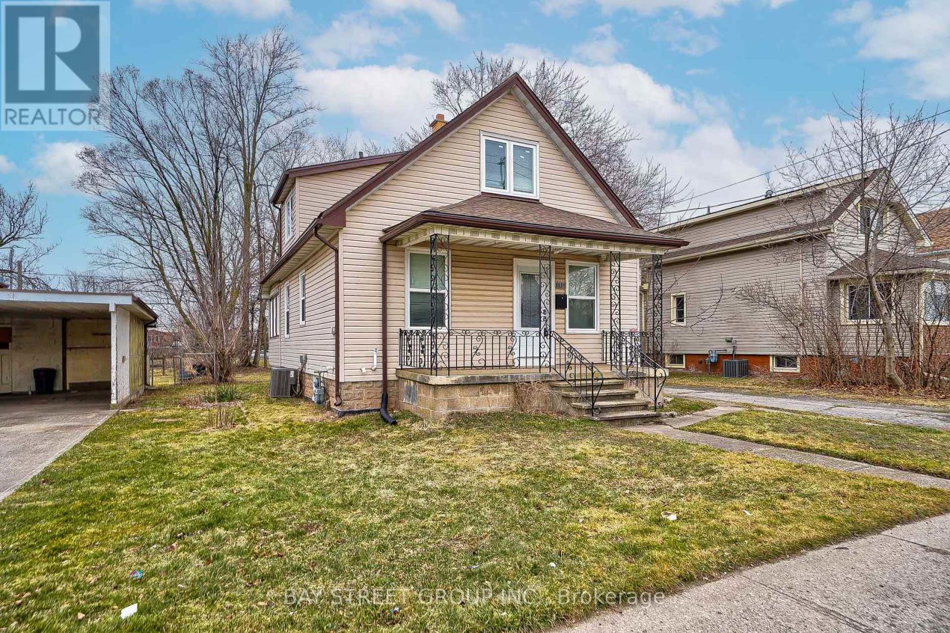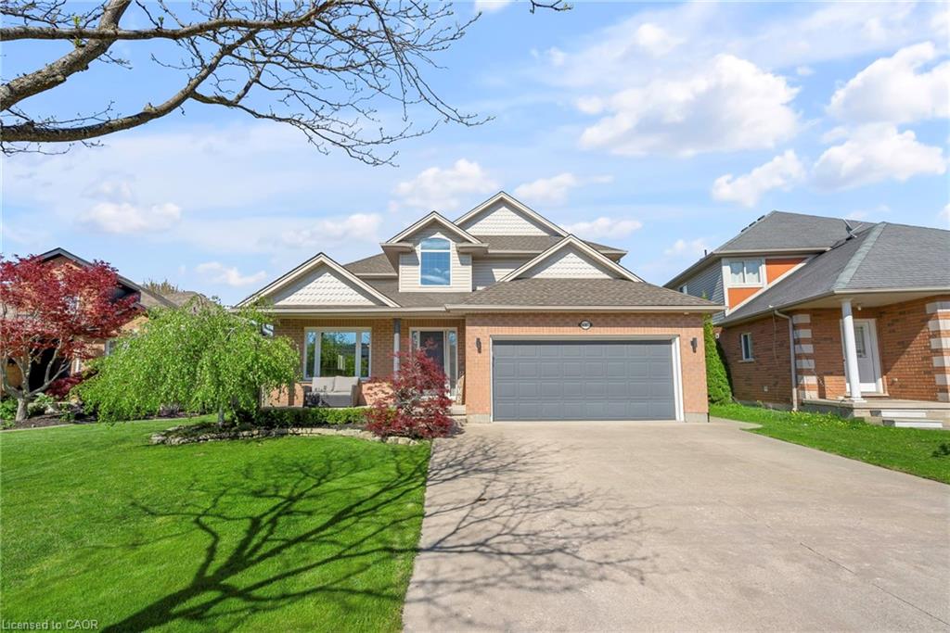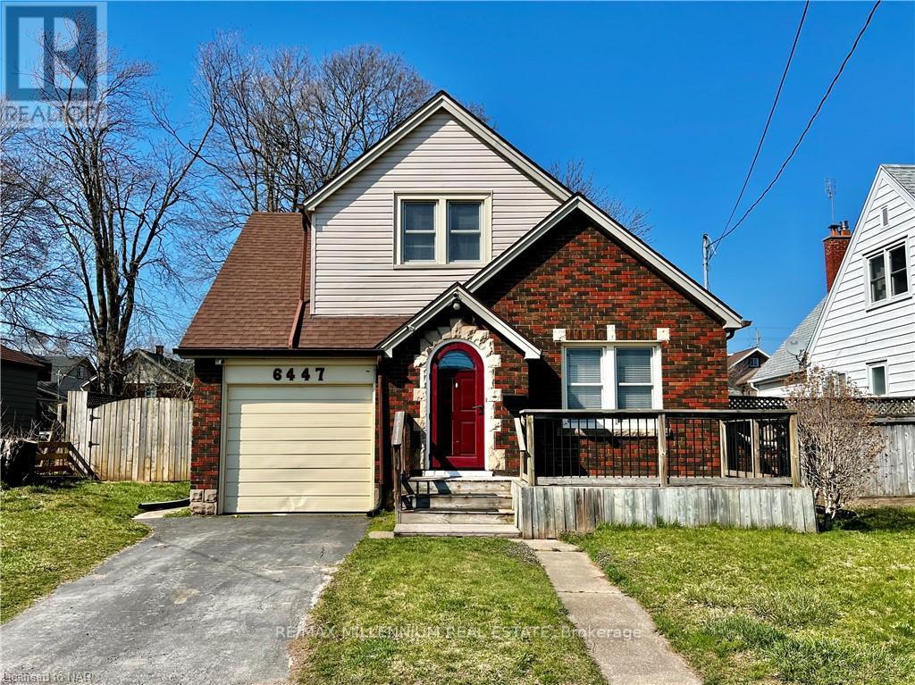- Houseful
- ON
- Niagara Falls
- Valleyway
- 5317 Third Ave
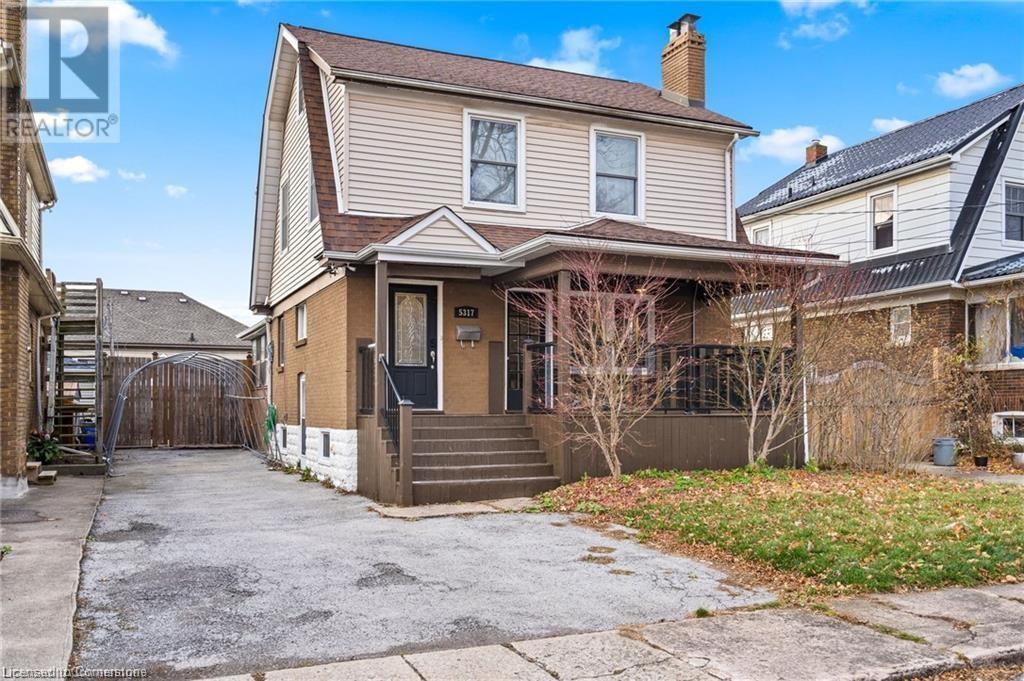
5317 Third Ave
For Sale
80 Days
$799,000 $100K
$699,000
5 beds
3 baths
1,740 Sqft
5317 Third Ave
For Sale
80 Days
$799,000 $100K
$699,000
5 beds
3 baths
1,740 Sqft
Highlights
This home is
8%
Time on Houseful
80 Days
School rated
6/10
Niagara Falls
0%
Description
- Home value ($/Sqft)$402/Sqft
- Time on Houseful80 days
- Property typeSingle family
- Neighbourhood
- Median school Score
- Mortgage payment
Brimming with charm and character, this 1,740 sq. ft. two-and-a-half-story home offers a unique layout and plenty of space. Enjoy summers around the generous 36 x 14-foot in-ground concrete pool and cabana bar—perfect for relaxing or entertaining. Just a short drive from the world-famous Niagara Falls entertainment district, this home features 4+1 bedrooms, 2.5 bathrooms, a finished basement, and a finished attic loft. Recent upgrades include a new A/C unit, pool pump, hot water on demand, and a stylish front porch makeover. (id:55581)
Home overview
Amenities / Utilities
- Cooling Central air conditioning
- Heat source Natural gas
- Heat type Forced air
- Has pool (y/n) Yes
- Sewer/ septic Municipal sewage system
Exterior
- # total stories 2
- # parking spaces 4
Interior
- # full baths 2
- # half baths 1
- # total bathrooms 3.0
- # of above grade bedrooms 5
Location
- Subdivision 211 - cherrywood
Overview
- Lot size (acres) 0.0
- Building size 1740
- Listing # 40742427
- Property sub type Single family residence
- Status Active
Rooms Information
metric
- Bedroom 4.115m X 2.642m
Level: 2nd - Bedroom 3.759m X 3.556m
Level: 2nd - Bathroom (# of pieces - 4) 3.658m X 2.642m
Level: 2nd - Bedroom 3.708m X 3.15m
Level: 2nd - Bedroom 3.759m X 3.556m
Level: 2nd - Loft 7.01m X 3.048m
Level: 3rd - Bathroom (# of pieces - 3) 3.353m X 2.388m
Level: Basement - Bedroom 4.445m X 3.962m
Level: Basement - Dinette 3.607m X 3.048m
Level: Main - Dining room 5.004m X 3.607m
Level: Main - Sunroom 3.556m X 2.21m
Level: Main - Bathroom (# of pieces - 2) 2.184m X 1.118m
Level: Main - Kitchen 3.607m X 3.505m
Level: Main - Living room 4.724m X 4.267m
Level: Main
SOA_HOUSEKEEPING_ATTRS
- Listing source url Https://www.realtor.ca/real-estate/28482645/5317-third-avenue-niagara-falls
- Listing type identifier Idx
The Home Overview listing data and Property Description above are provided by the Canadian Real Estate Association (CREA). All other information is provided by Houseful and its affiliates.

Lock your rate with RBC pre-approval
Mortgage rate is for illustrative purposes only. Please check RBC.com/mortgages for the current mortgage rates
$-1,864
/ Month25 Years fixed, 20% down payment, % interest
$
$
$
%
$
%

Schedule a viewing
No obligation or purchase necessary, cancel at any time
Nearby Homes
Real estate & homes for sale nearby




