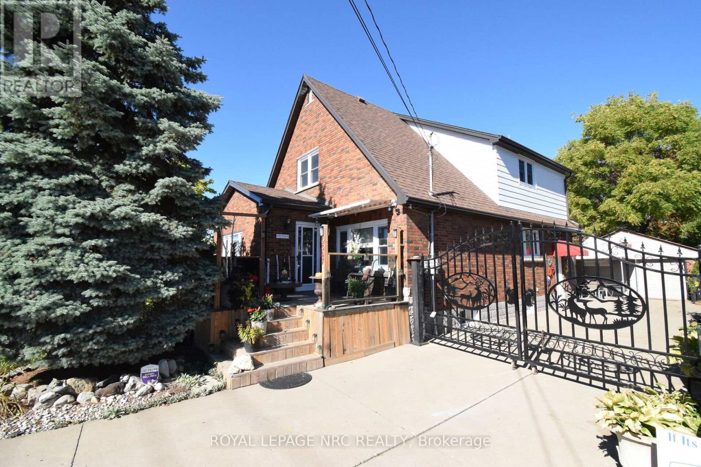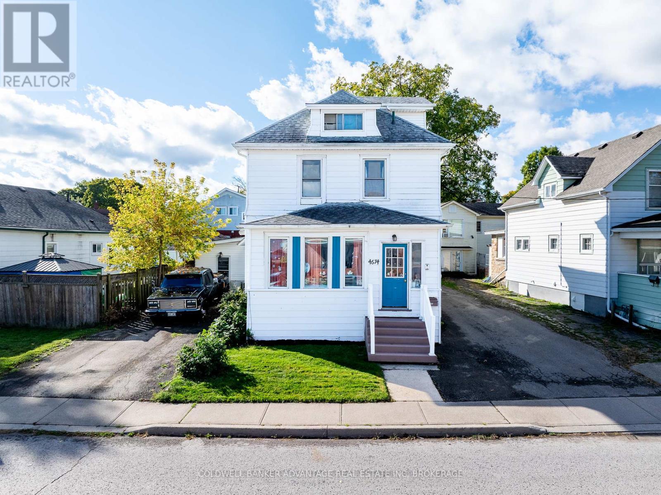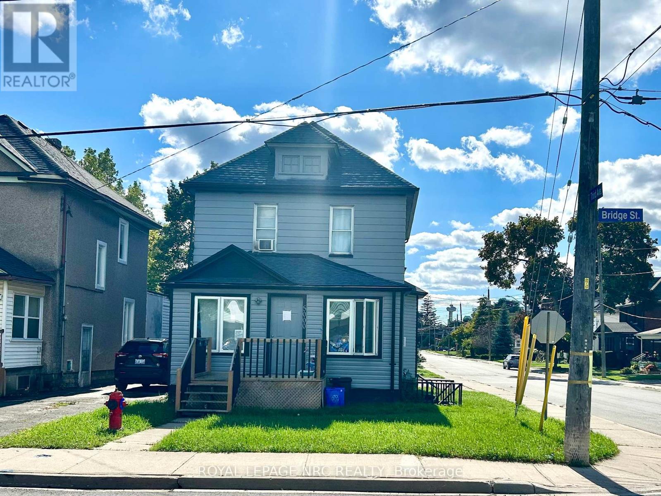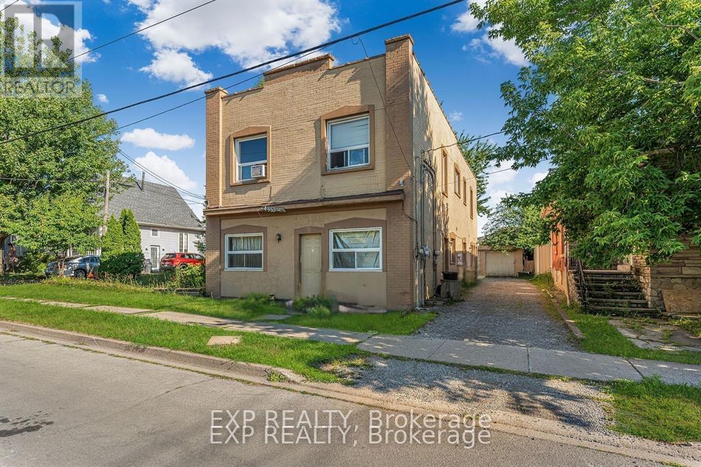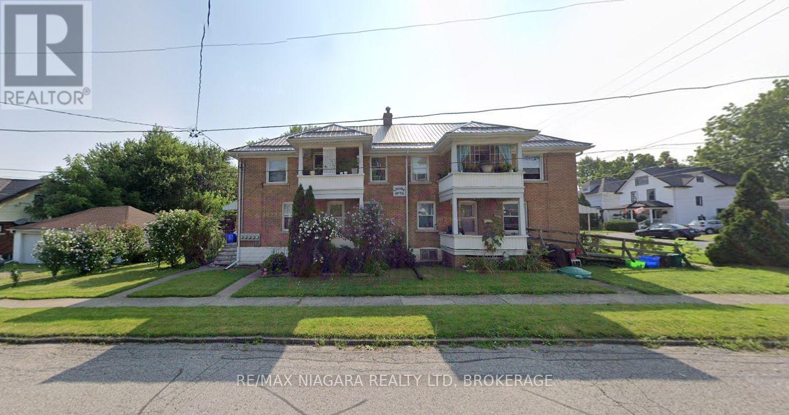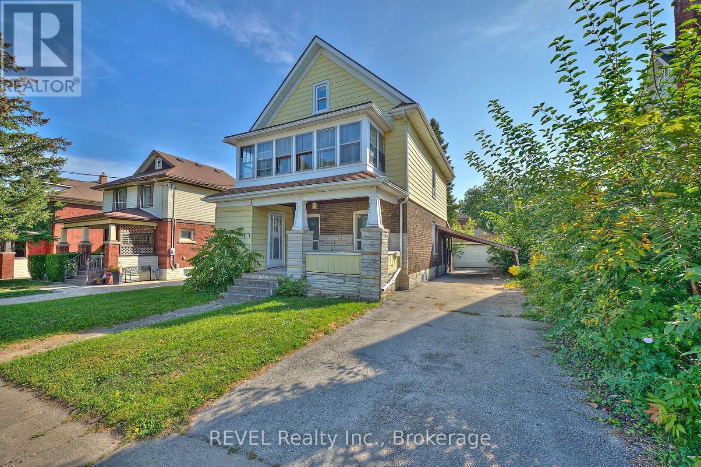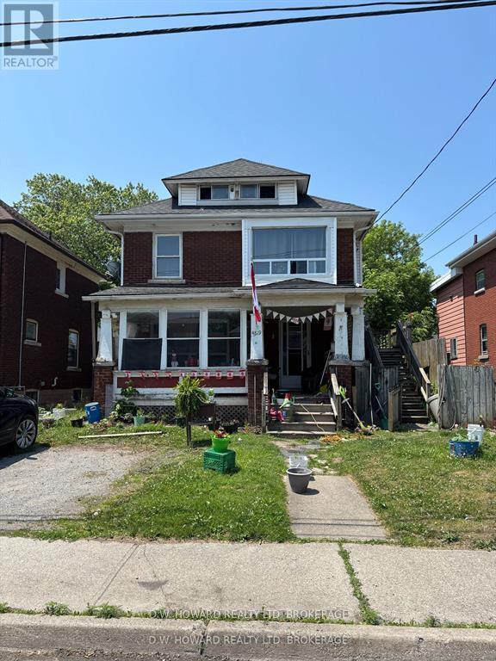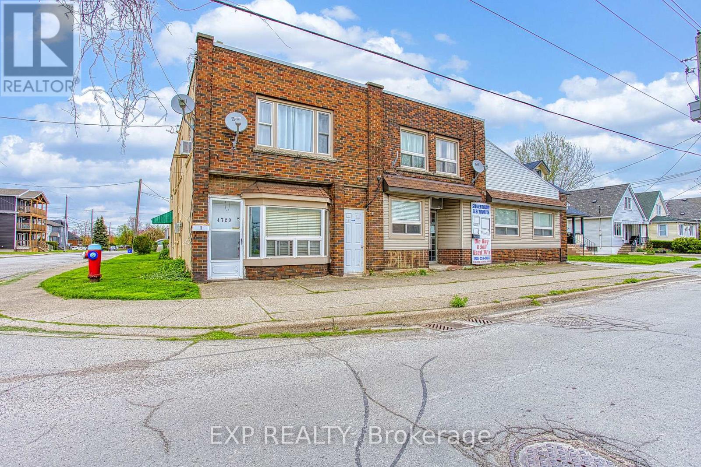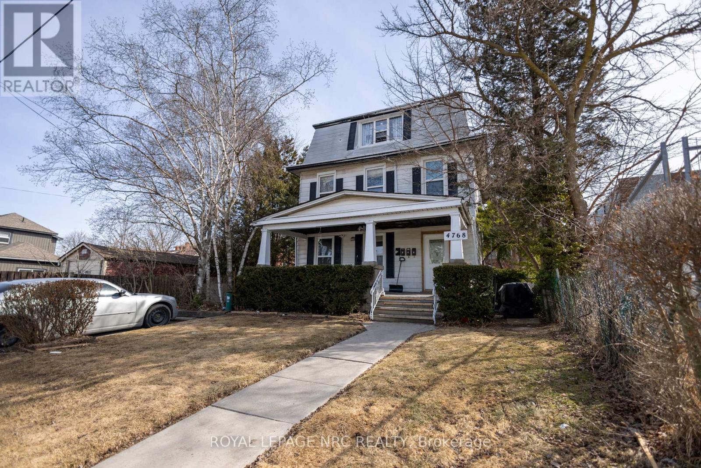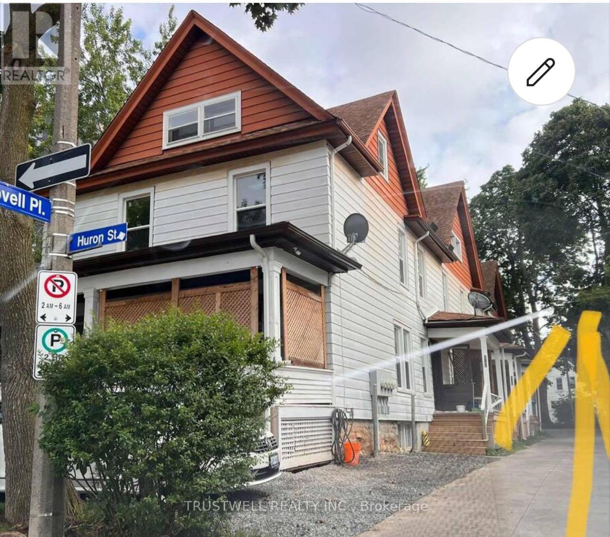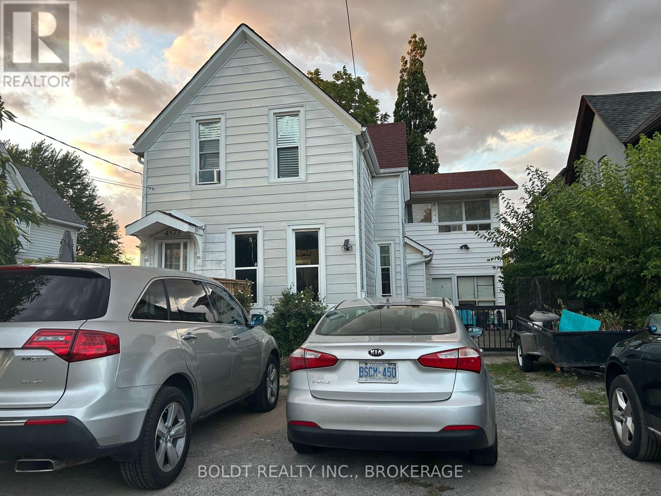- Houseful
- ON
- Niagara Falls
- Valleyway
- 5352 Stamford St
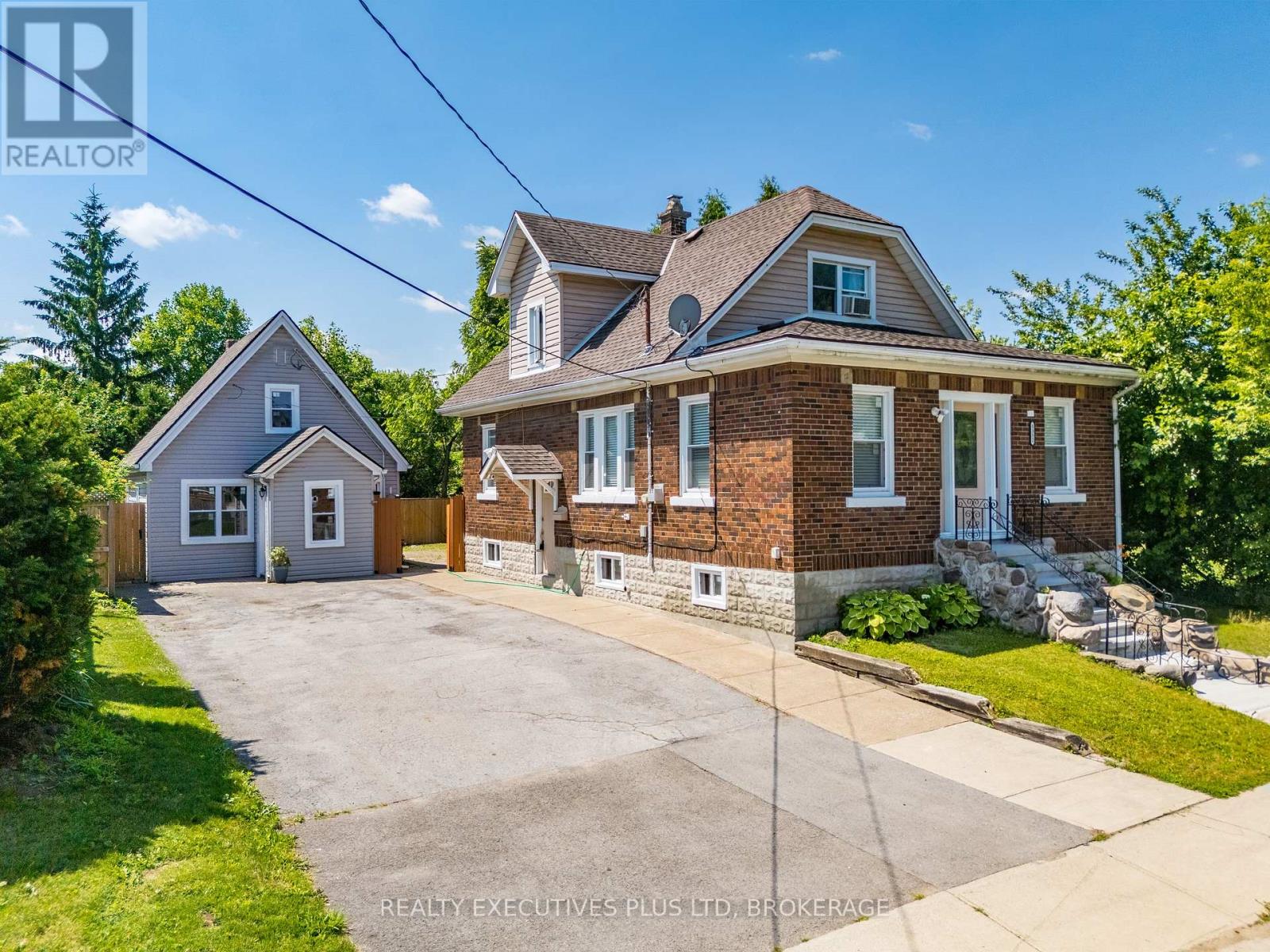
Highlights
Description
- Time on Houseful109 days
- Property typeMulti-family
- Neighbourhood
- Median school Score
- Mortgage payment
2 Houses on 1 Lot! It is like BOGO! Main home is a brick 1.5 story home with a large living room, all new windows, main floor bedroom, 4pc bath on the main floor, separate dining room with patio doors to large deck and fully fenced yard. Kitchen counters have been updated and comes with fridge and stove. Upstairs are 2 more bedrooms and a full bath. Basement is large and unfinished with a newer boiler heater. The second home on the property is the perfect rental or if you have older/adult children it provides them with their own home. Totally renovated with new flooring, new windows, new 3pc bathroom, new kitchen, new doors and more! Wall heater is older style but works well to heat the house. Parking for 6 vehicles total. Centrally located, close to public transportation and QEW. (id:63267)
Home overview
- Cooling Wall unit
- Heat source Natural gas
- Heat type Hot water radiator heat
- Sewer/ septic Sanitary sewer
- # total stories 2
- Fencing Fenced yard
- # parking spaces 6
- # full baths 3
- # total bathrooms 3.0
- # of above grade bedrooms 4
- Has fireplace (y/n) Yes
- Community features School bus
- Subdivision 211 - cherrywood
- Directions 1500873
- Lot size (acres) 0.0
- Listing # X12261384
- Property sub type Multi-family
- Status Active
- Loft 3.15m X 2.37m
Level: 2nd - Bathroom 1.5m X 1.5m
Level: 2nd - Bedroom 3.64m X 2.37m
Level: 2nd - 2nd bedroom 2.77m X 2.65m
Level: 2nd - 3rd bedroom 1.79m X 3m
Level: 2nd - Dining room 3.1m X 2.77m
Level: Main - Kitchen 4.32m X 2.72m
Level: Main - Bathroom 2m X 2m
Level: Main - Living room 4.92m X 2.72m
Level: Main - Bedroom 6.12m X 2.77m
Level: Main - Kitchen 3.92m X 3.92m
Level: Main - Living room 6.66m X 3.95m
Level: Main - Bathroom 2m X 2.72m
Level: Main
- Listing source url Https://www.realtor.ca/real-estate/28556148/5352-stamford-street-niagara-falls-cherrywood-211-cherrywood
- Listing type identifier Idx

$-1,867
/ Month

