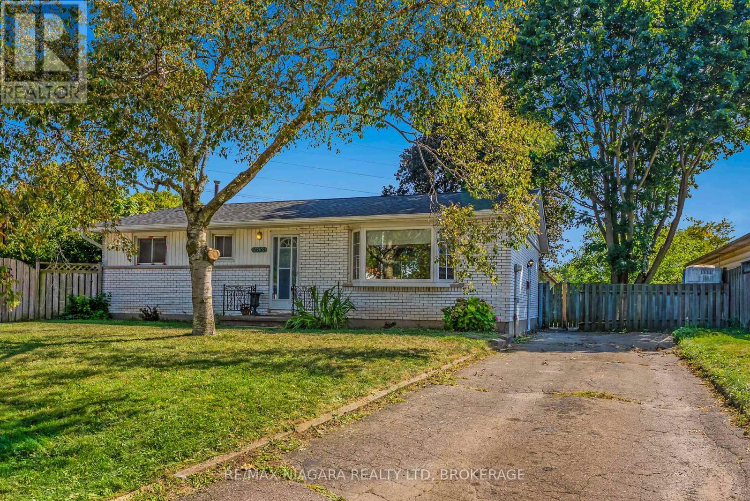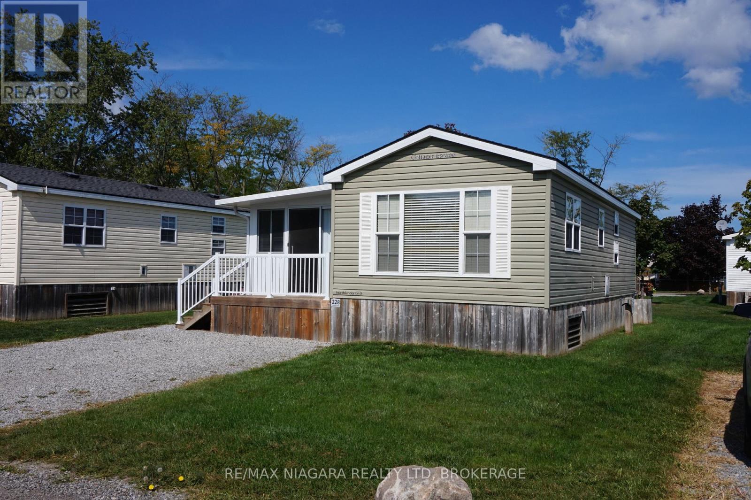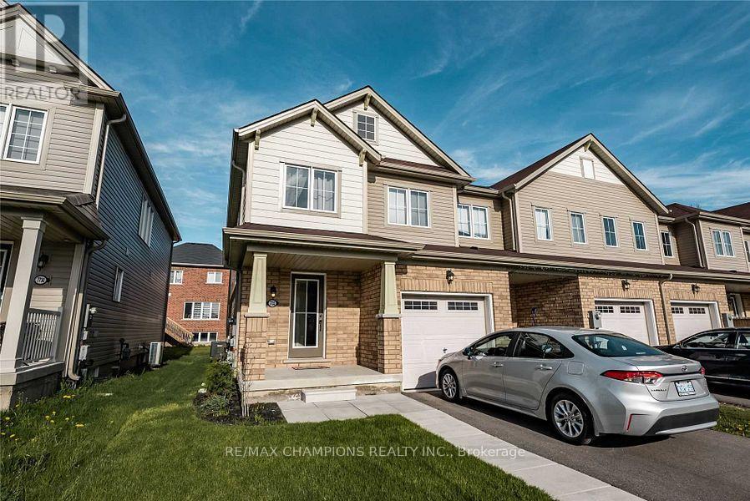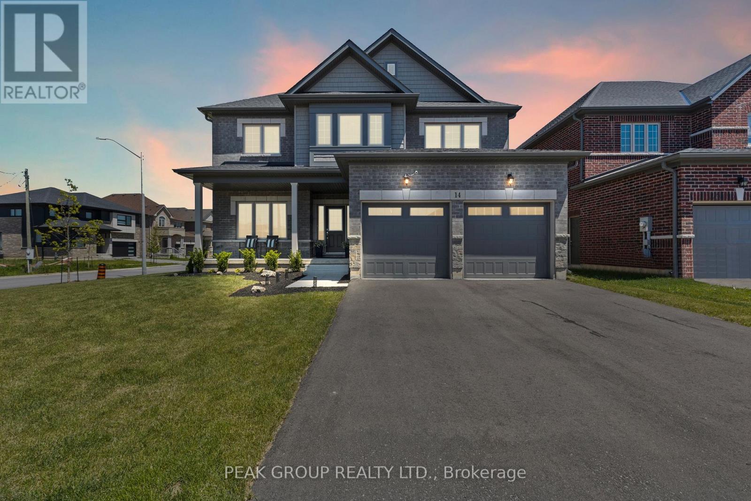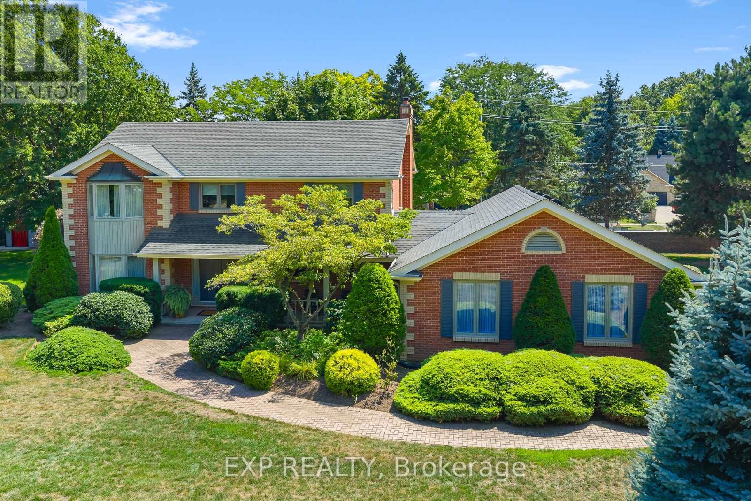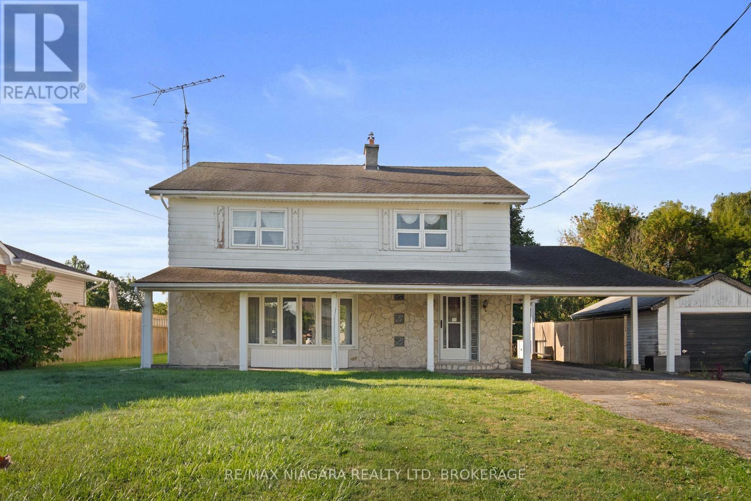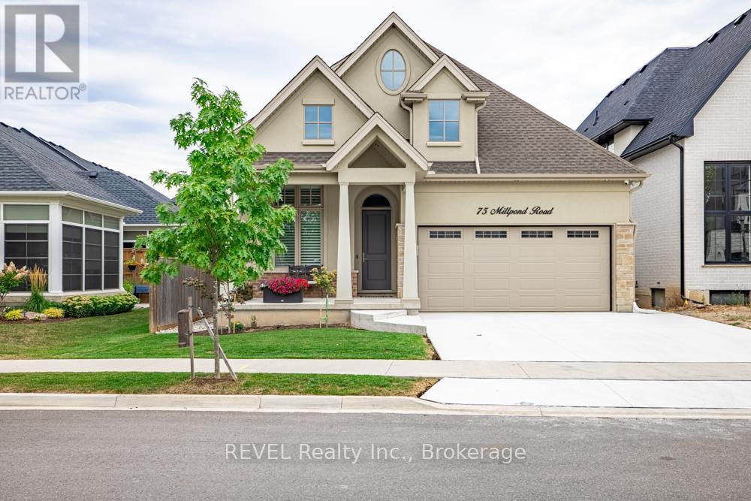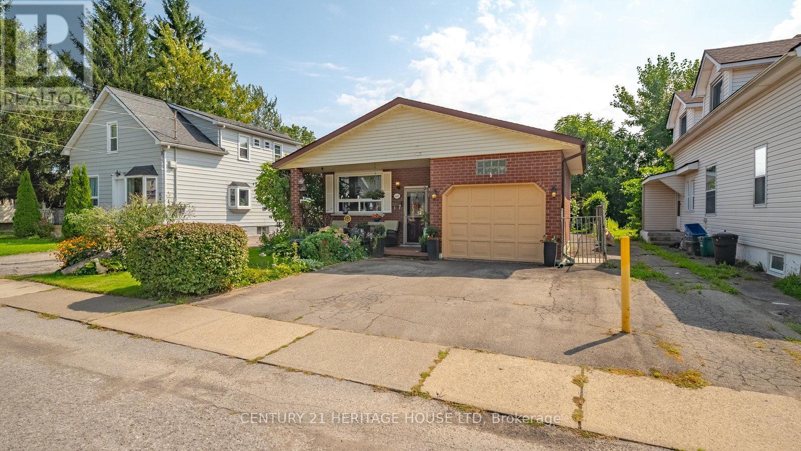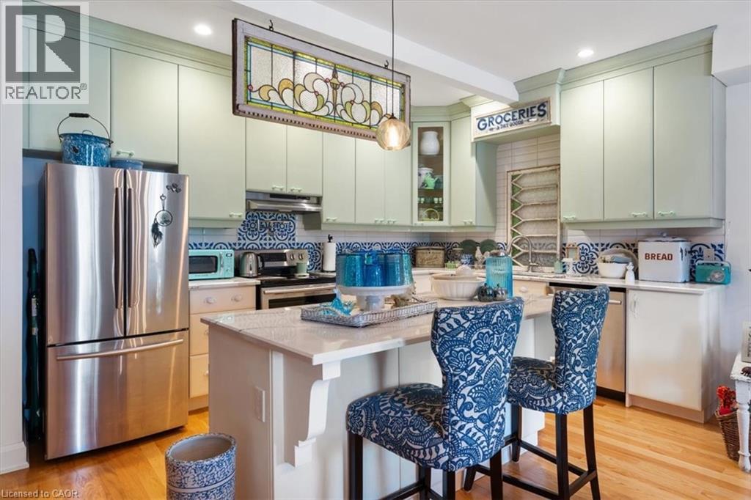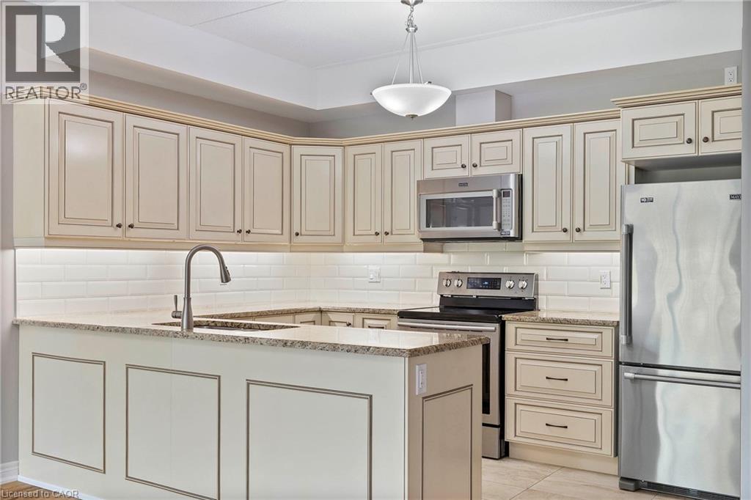- Houseful
- ON
- Niagara Falls
- Leeming
- 5508 Hillsdale Ave
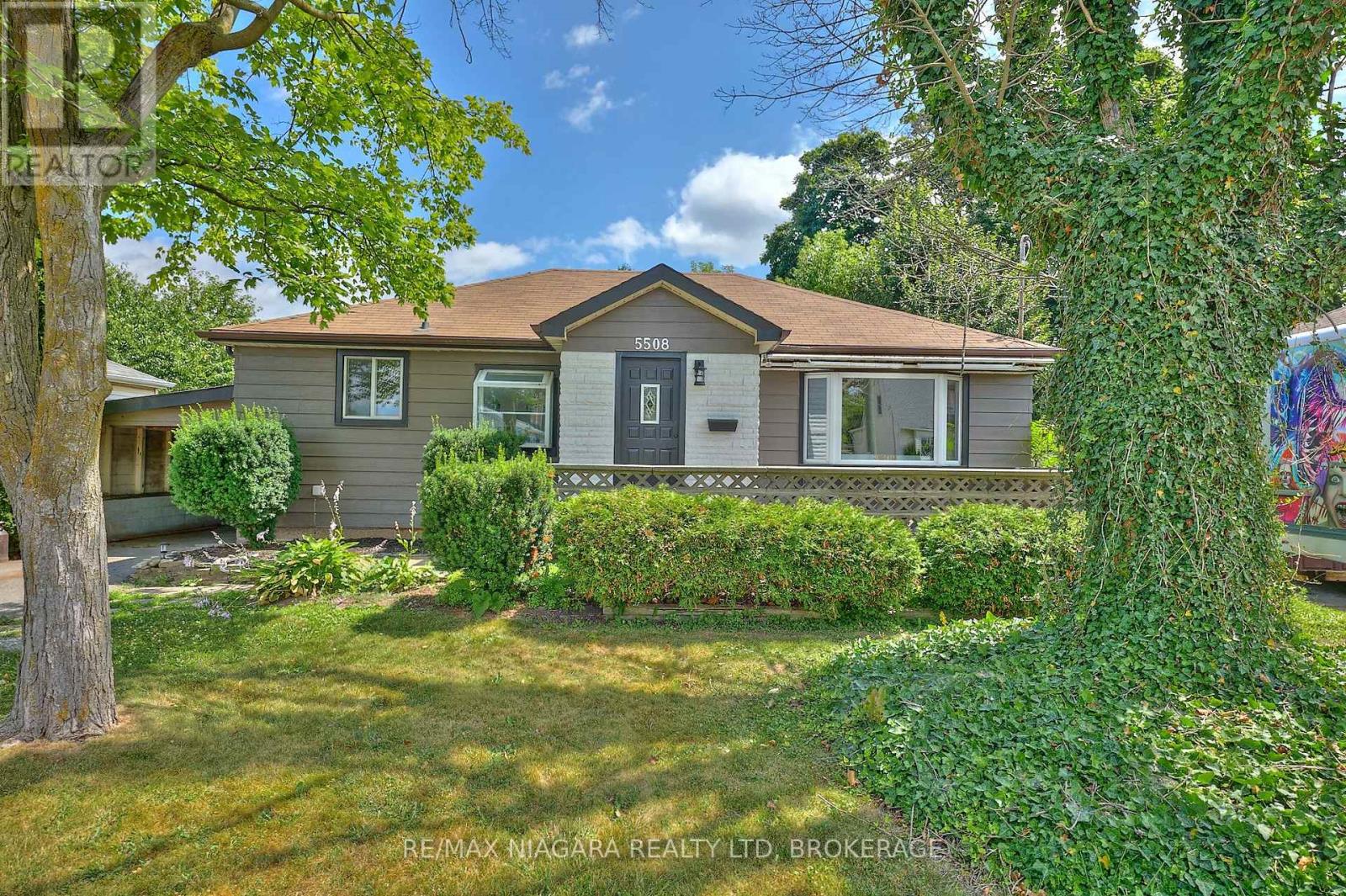
Highlights
Description
- Time on Houseful57 days
- Property typeSingle family
- StyleBungalow
- Neighbourhood
- Median school Score
- Mortgage payment
Stunning Fully Renovated Home with 2-Bedroom In-Law Suite. Welcome to this professionally renovated 3+2 bedroom, 3-bathroom home, offering over 2,100 sq. ft. of finished living space with 1,346 sq. ft. above grade. Located just minutes from the tourist district, schools, public transit, and the shopping hub of Lundy's Lane, this home is perfect for families, investors, or those seeking multi-generational living! The showstopper is an outstanding private primary bedroom retreat with walk-through closet and luxurious ensuite bathroom. Key Features & Upgrades (2025):2-bedroom basement in-law suite with full kitchen, laundry, and separate entrance, all 5 bedrooms renovated and 3 full bathrooms fully renovated, two brand new custom kitchens featuring quartz countertops, quartz backsplash with brand-new appliances, main floor kitchen workstation with built-in desk area, main floor and basement laundry , new patio doors leading to a new backyard deck, new 200 amp electrical panel, brand-new flooring, lighting, and professionally painted, proper egress windows in basement bedrooms for added safety and natural light. This move-in-ready gem is a rare find ! Don't miss out, schedule your private showing today! (id:63267)
Home overview
- Cooling Central air conditioning
- Heat source Natural gas
- Heat type Forced air
- Sewer/ septic Sanitary sewer
- # total stories 1
- # parking spaces 3
- Has garage (y/n) Yes
- # full baths 3
- # total bathrooms 3.0
- # of above grade bedrooms 5
- Subdivision 215 - hospital
- Directions 1504043
- Lot size (acres) 0.0
- Listing # X12298814
- Property sub type Single family residence
- Status Active
- Kitchen 3.8m X 30m
Level: Basement - 5th bedroom 3.32m X 2.89m
Level: Basement - Laundry 2m X 1.5m
Level: Basement - Bathroom 2.6m X 2.1m
Level: Basement - Recreational room / games room 4.44m X 3.75m
Level: Basement - 4th bedroom 3.72m X 3.07m
Level: Basement - Bathroom 1.98m X 1.76m
Level: Ground - Laundry 1.05m X 1.03m
Level: Ground - Bathroom 2.03m X 1.96m
Level: Ground - 3rd bedroom 3.05m X 2.71m
Level: Ground - Living room 5.04m X 3.26m
Level: Ground - Kitchen 4.89m X 2.97m
Level: Ground - Primary bedroom 4.44m X 2.92m
Level: Ground - Dining room 3.22m X 2.51m
Level: Ground - 2nd bedroom 3.5m X 3.5m
Level: Ground - Den 2.25m X 1.78m
Level: Ground
- Listing source url Https://www.realtor.ca/real-estate/28635318/5508-hillsdale-avenue-niagara-falls-hospital-215-hospital
- Listing type identifier Idx

$-1,853
/ Month

