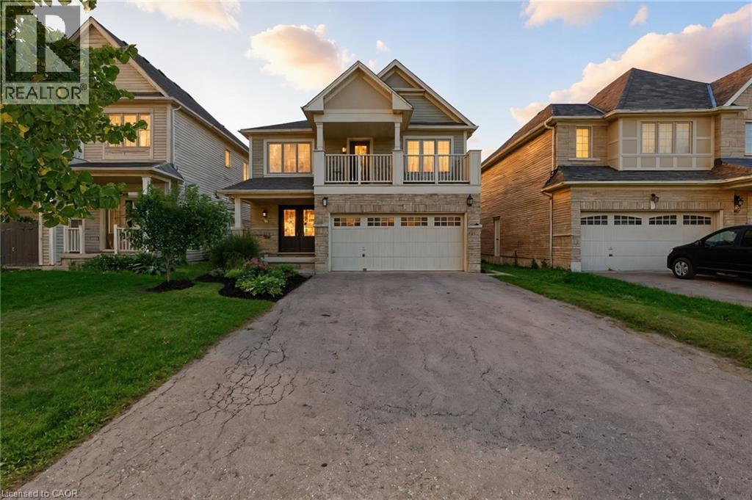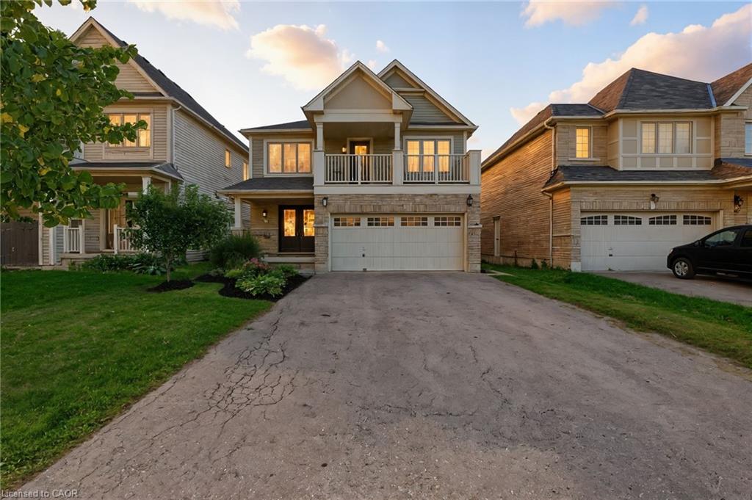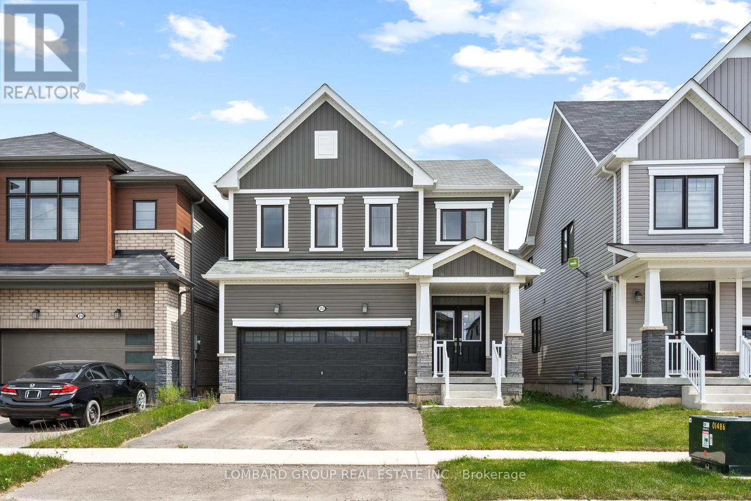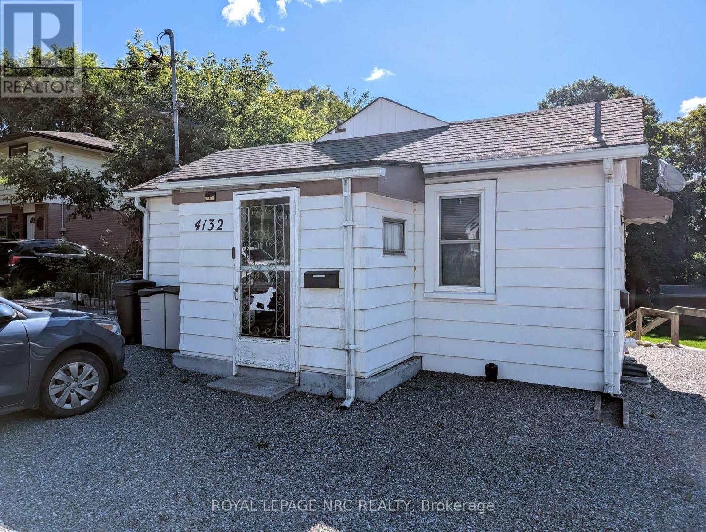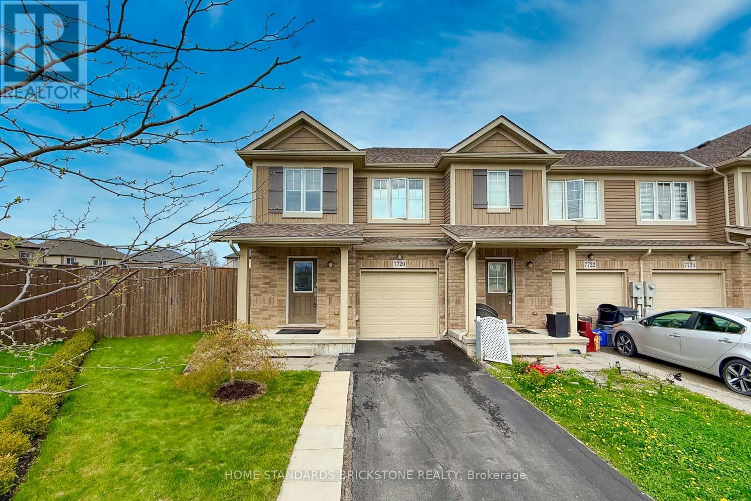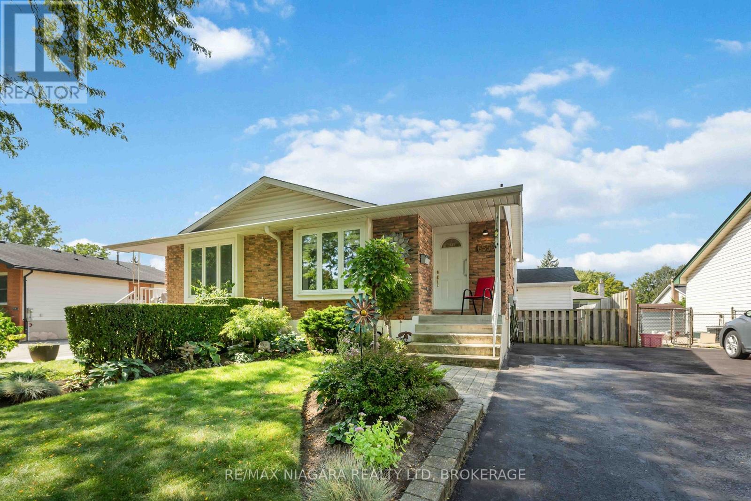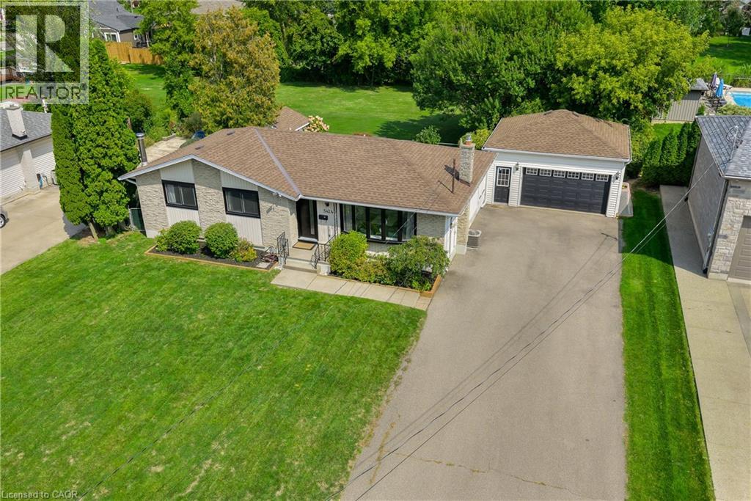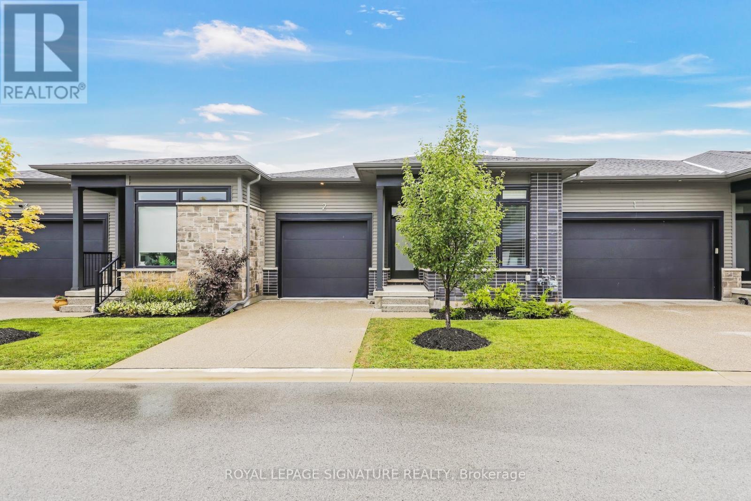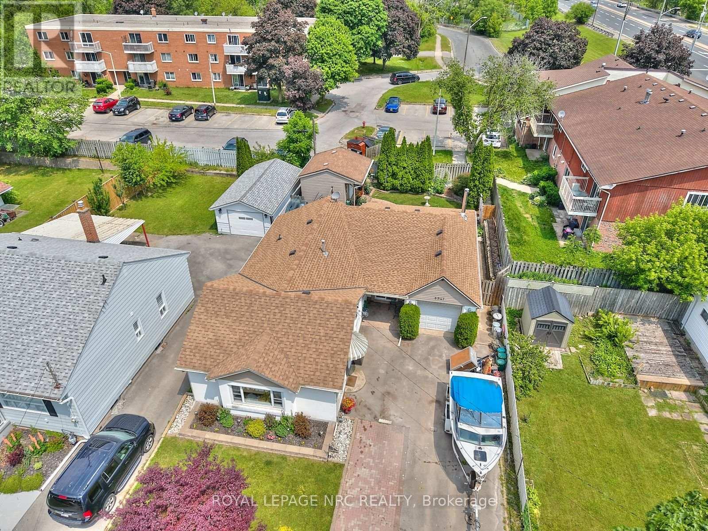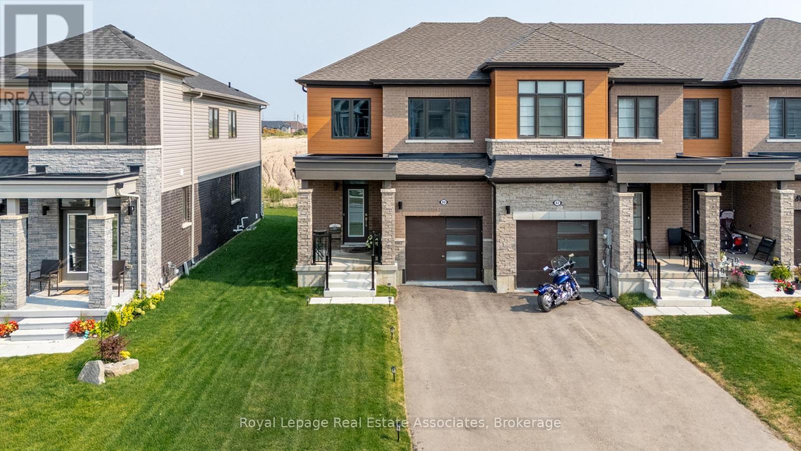- Houseful
- ON
- Niagara Falls
- Leeming
- 5514 Glenholme Ave
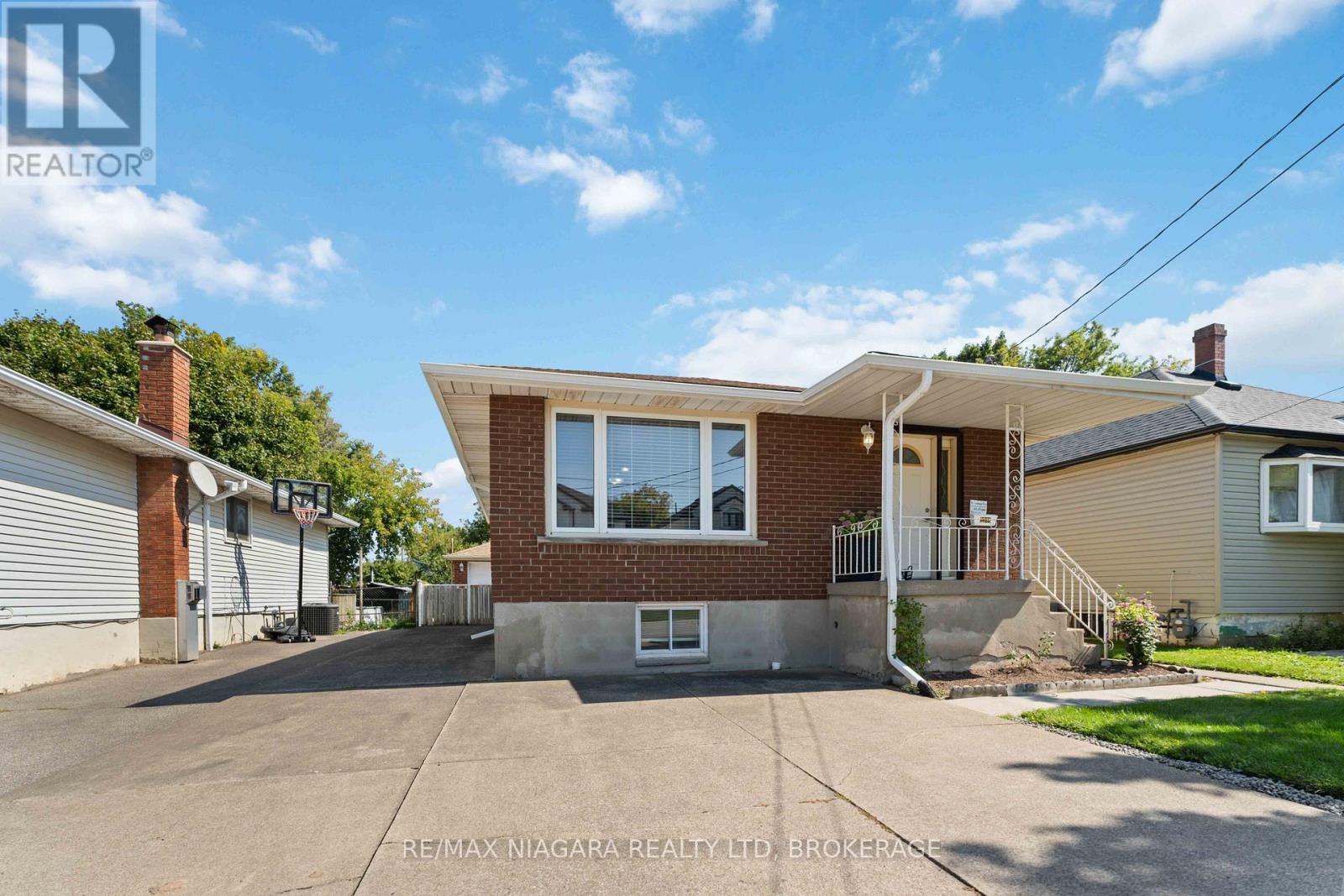
Highlights
Description
- Time on Housefulnew 5 hours
- Property typeSingle family
- StyleBungalow
- Neighbourhood
- Median school Score
- Mortgage payment
Welcome to this well-kept bungalow in a sought-after Niagara Falls neighbourhood! This charming home features 3 spacious bedrooms on the main level, highlighted by updated hardwood floors, trim, and interior doors that add a fresh, stylish touch.The lower level with a separate entrance offers incredible versatility ideal for a possible in-law suite or extended family with its own second kitchen and generous living space. Cold cellar, large laundry area. Extra long driveway, detached 1.5 car garage and large lot. Situated on a quiet street, walking distance to shopping, restaurants, schools, short distance to new casino, and all amenities. This home provides comfort, functionality, and plenty of potential for a growing family, seniors, or for a savvy investor. Dont miss the chance to make this property yours! (id:63267)
Home overview
- Cooling Central air conditioning
- Heat source Natural gas
- Heat type Forced air
- Sewer/ septic Sanitary sewer
- # total stories 1
- Fencing Fully fenced, fenced yard
- # parking spaces 6
- Has garage (y/n) Yes
- # full baths 2
- # total bathrooms 2.0
- # of above grade bedrooms 3
- Subdivision 215 - hospital
- Directions 1501010
- Lot desc Landscaped
- Lot size (acres) 0.0
- Listing # X12400619
- Property sub type Single family residence
- Status Active
- Kitchen 3.47m X 1.85m
Level: Lower - Other 6.33m X 3.35m
Level: Lower - Recreational room / games room 5.48m X 3.29m
Level: Lower - Bathroom Measurements not available
Level: Lower - Laundry 4.32m X 3.08m
Level: Lower - Bedroom 3.5m X 2.71m
Level: Main - Bedroom 3.5m X 2.83m
Level: Main - Living room 4.8m X 3.5m
Level: Main - Bathroom Measurements not available
Level: Main - Bedroom 3.5m X 3.6m
Level: Main - Kitchen 3.5m X 2.9m
Level: Main
- Listing source url Https://www.realtor.ca/real-estate/28855963/5514-glenholme-avenue-niagara-falls-hospital-215-hospital
- Listing type identifier Idx

$-1,400
/ Month

