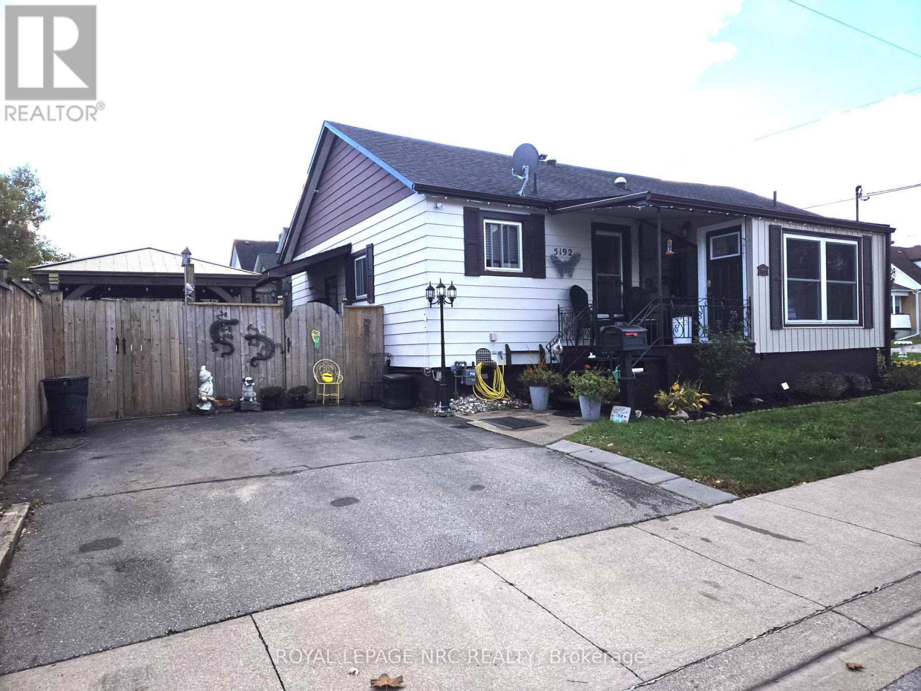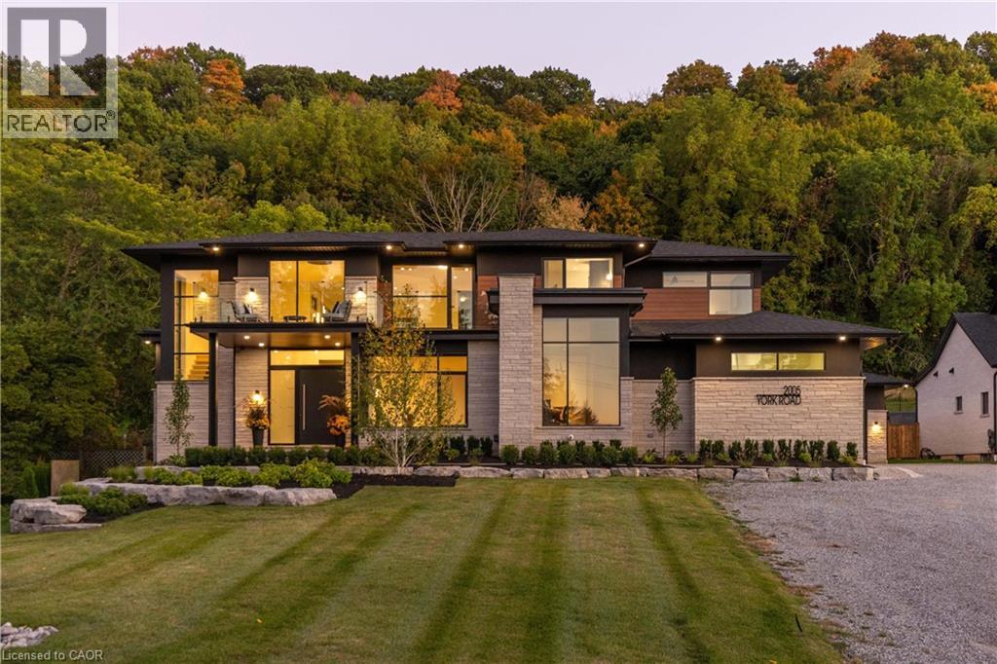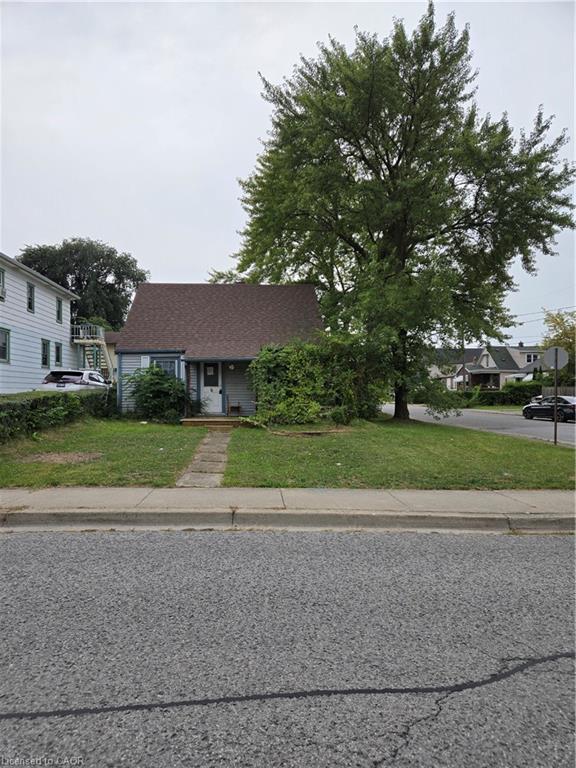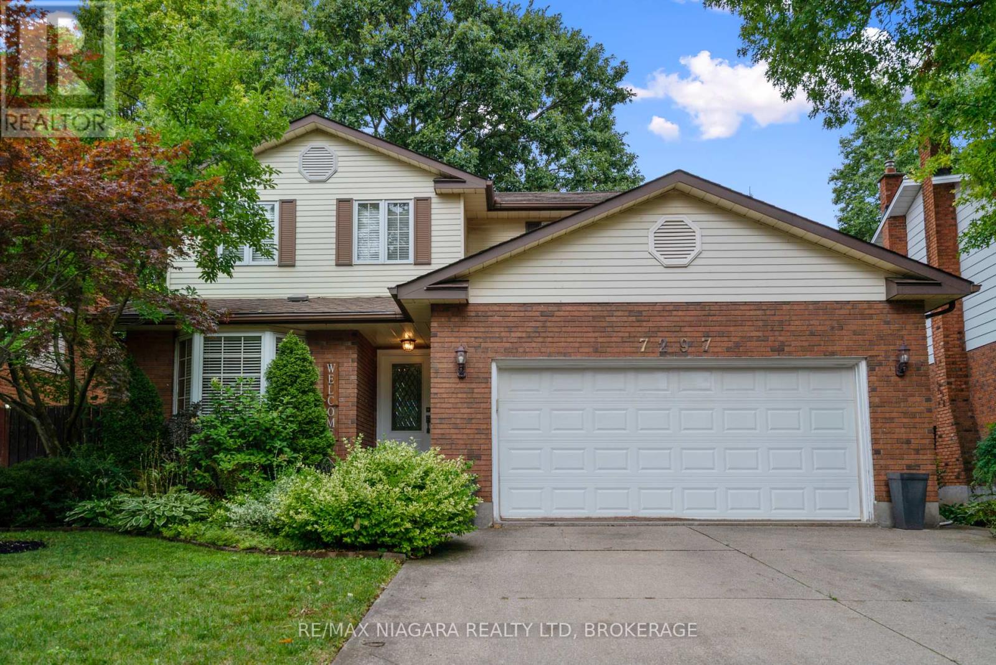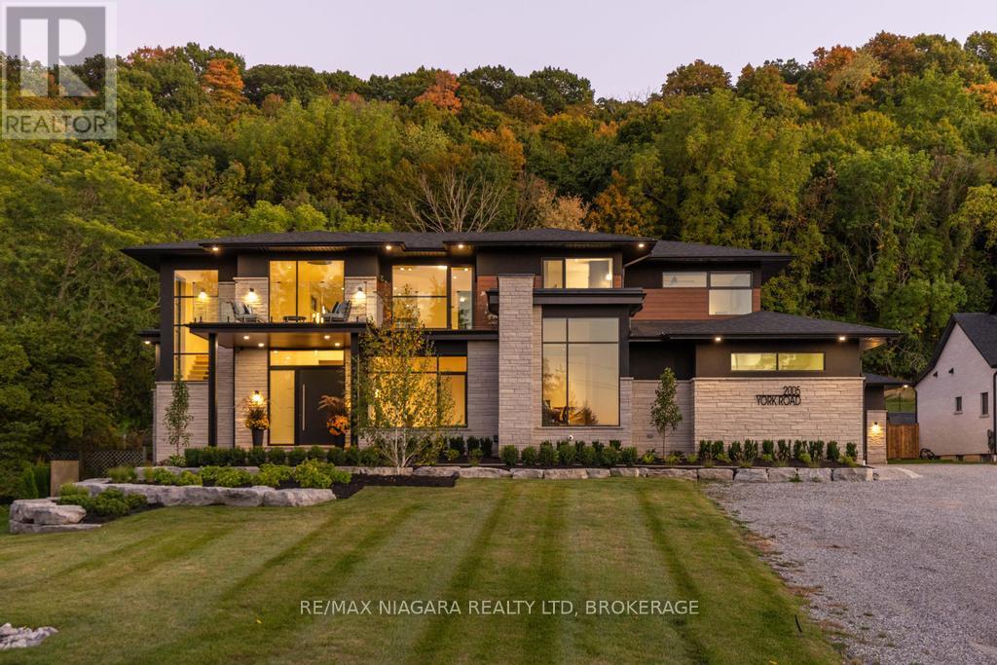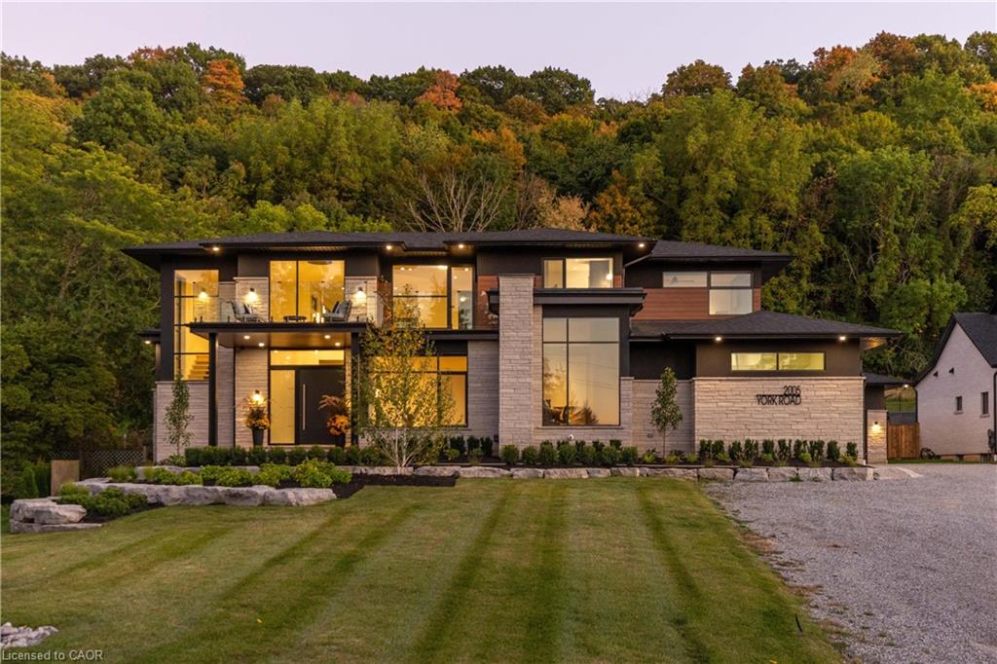- Houseful
- ON
- Niagara Falls
- Ryerson
- 5533 Ontario Ave
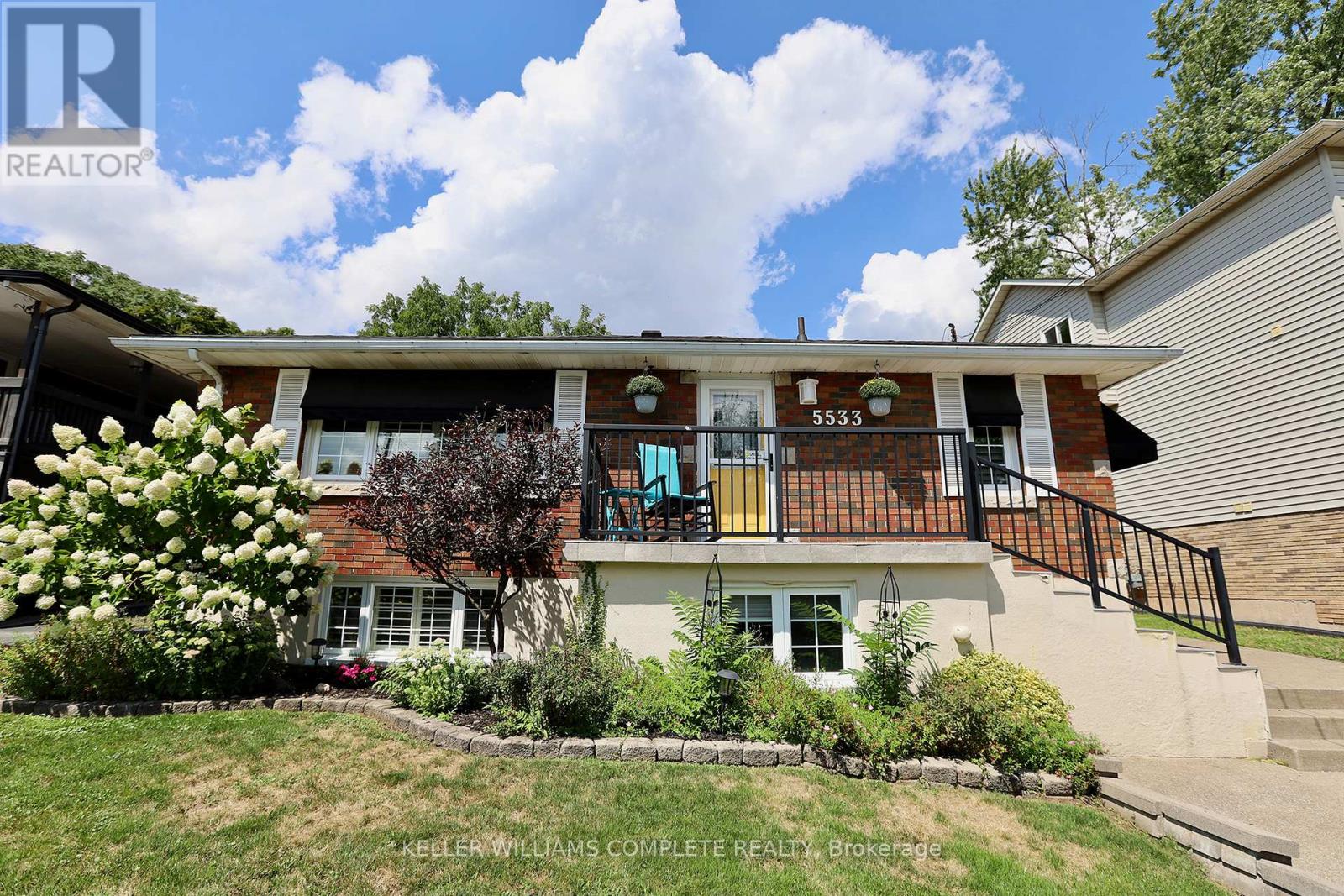
Highlights
Description
- Time on Houseful54 days
- Property typeSingle family
- StyleRaised bungalow
- Neighbourhood
- Median school Score
- Mortgage payment
Welcome to this beautiful well-maintained and move-in ready home in a fantastic Niagara Falls location, just minutes from the Niagara River Parkway and the Falls themselves. Backing onto a walking path with no rear neighbours, this property offers both peace and convenience. The main floor boasts 3 bedrooms, hardwood floors throughout, and an open-concept kitchen and living area perfect for everyday living and entertaining. The finished lower level features 2 additional bedrooms, a second full washroom, kitchen, and separate entrance, making it an excellent option for an in-law suite or extra space for a growing family. Step outside to a beautifully landscaped backyard complete with a large covered patio and storage shed - ideal for enjoying the outdoors in every season. Clean, well-cared for, and ready for its next chapter, this home is a wonderful opportunity in one of Niagara's most desirable areas. (id:63267)
Home overview
- Cooling Central air conditioning
- Heat source Natural gas
- Heat type Forced air
- Sewer/ septic Sanitary sewer
- # total stories 1
- # parking spaces 2
- # full baths 2
- # total bathrooms 2.0
- # of above grade bedrooms 5
- Subdivision 210 - downtown
- Lot desc Landscaped
- Lot size (acres) 0.0
- Listing # X12366195
- Property sub type Single family residence
- Status Active
- Bathroom 2.8m X 1.55m
Level: Basement - Laundry 4.03m X 3.83m
Level: Basement - Family room 4.7m X 3.9m
Level: Basement - Bedroom 3.9m X 3.1m
Level: Basement - 2nd bedroom 3.9m X 3.15m
Level: Basement - Kitchen 5.6m X 2.8m
Level: Basement - Cold room 4m X 2.44m
Level: Basement - Family room 5.3m X 3.85m
Level: Main - Primary bedroom 4.18m X 2.8m
Level: Main - 2nd bedroom 3.1m X 2.8m
Level: Main - Bathroom 2.7m X 1.7m
Level: Main - Kitchen 4.9m X 2.8m
Level: Main - 3rd bedroom 3.75m X 2.2m
Level: Main
- Listing source url Https://www.realtor.ca/real-estate/28780978/5533-ontario-avenue-niagara-falls-downtown-210-downtown
- Listing type identifier Idx

$-1,864
/ Month




