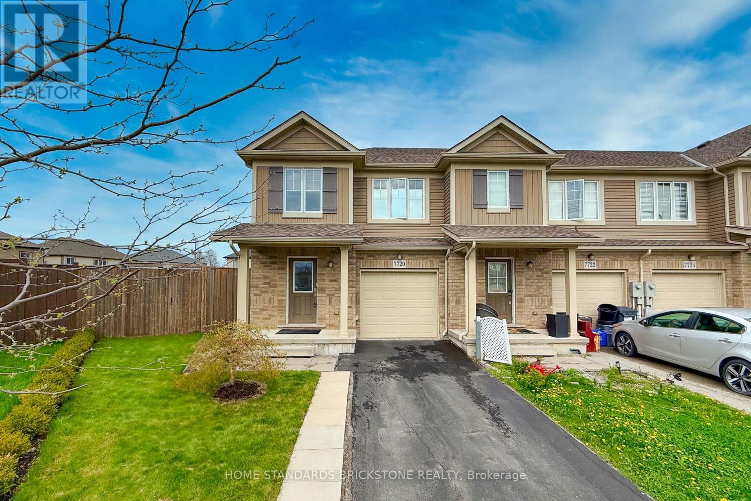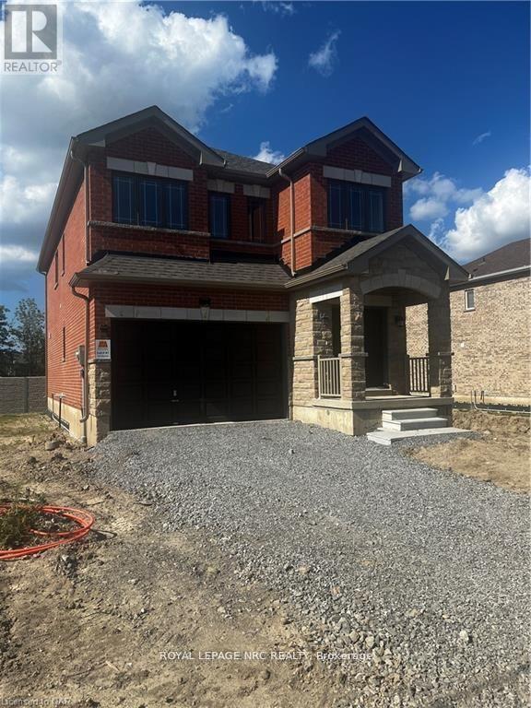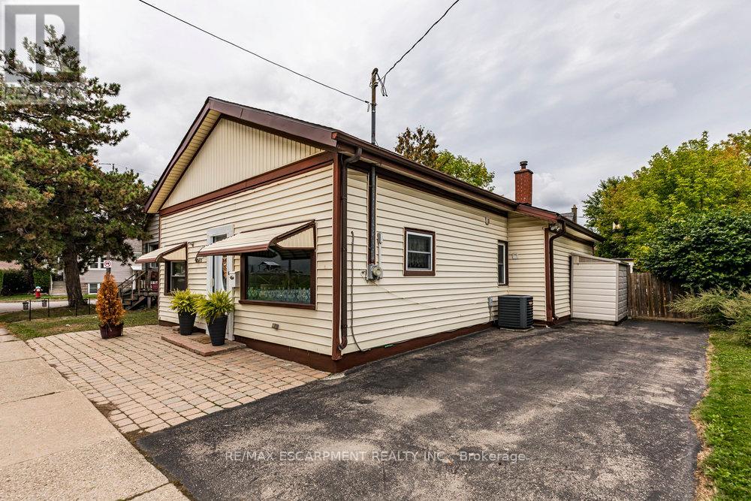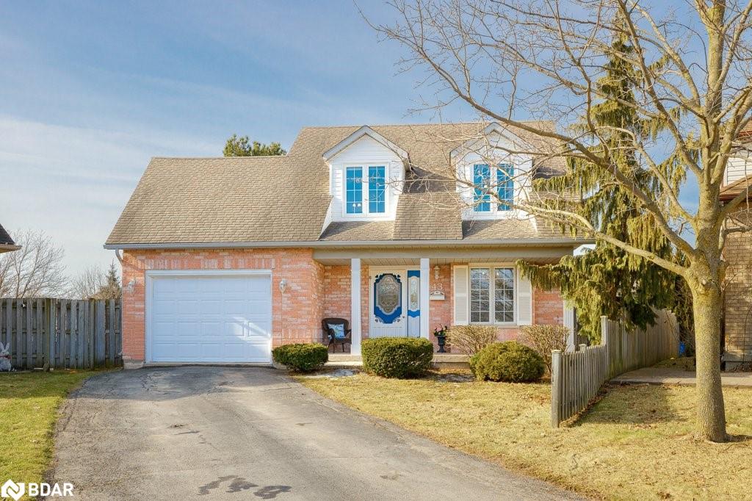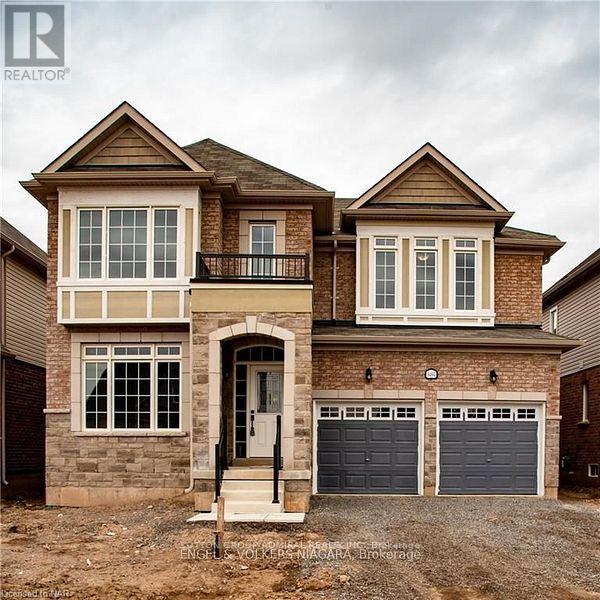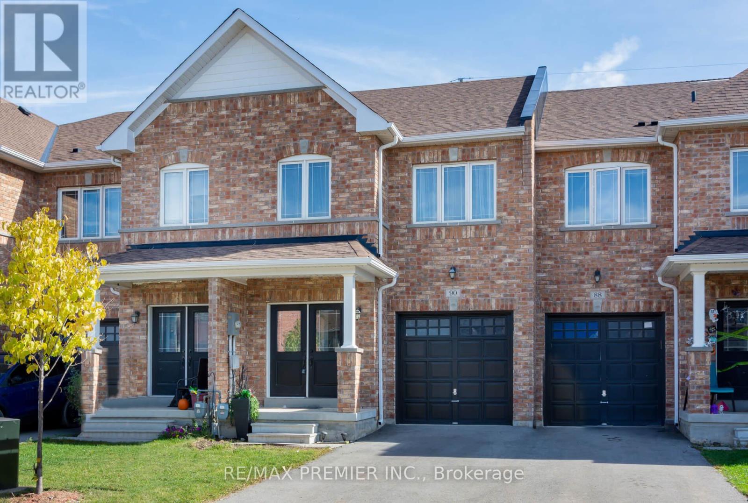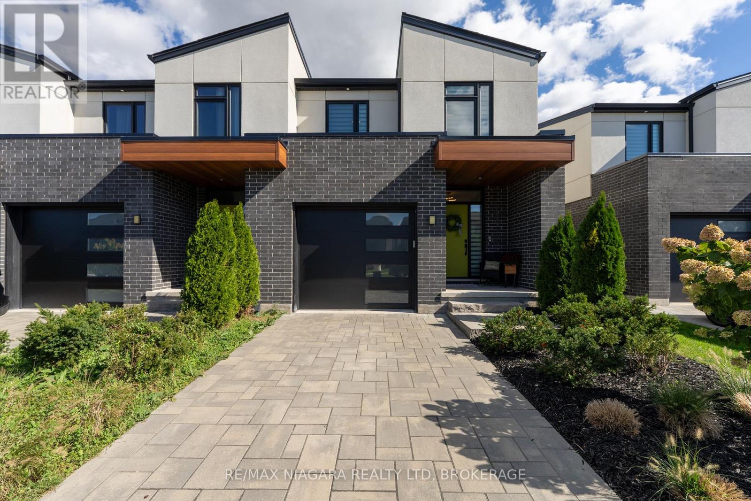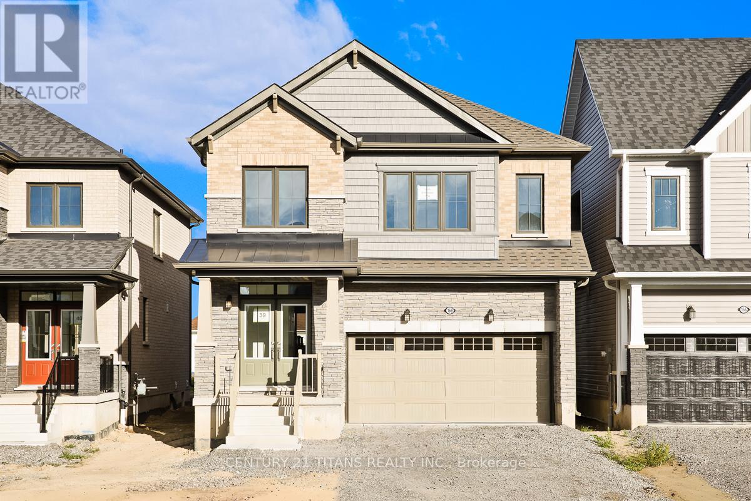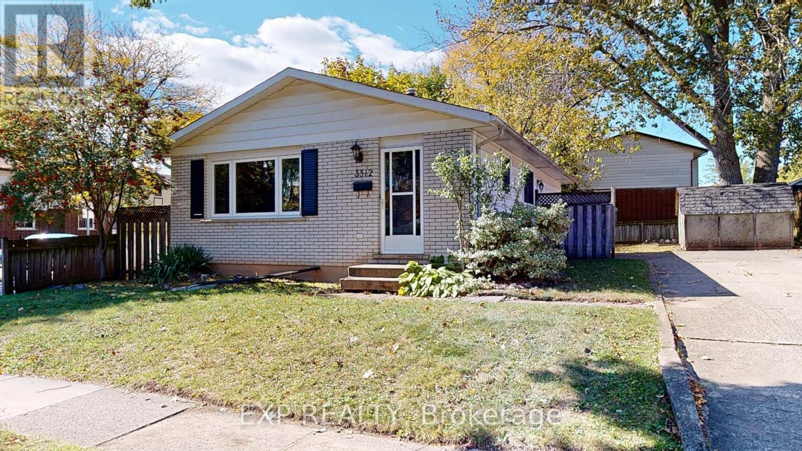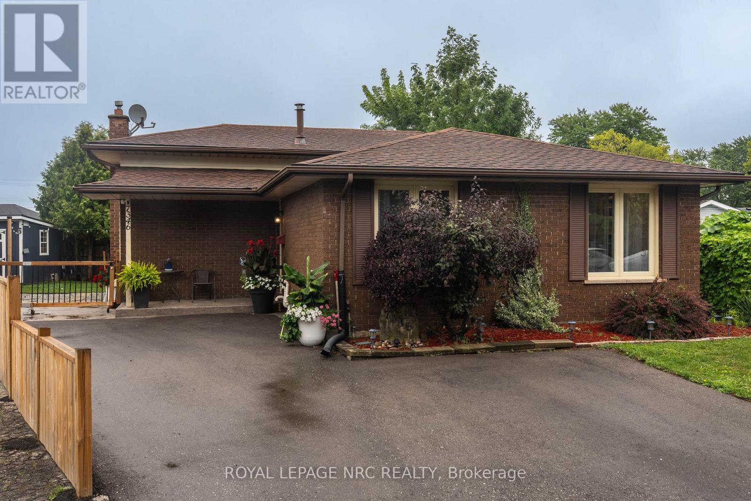- Houseful
- ON
- Niagara Falls
- Leeming
- 5561 Dorchester Rd
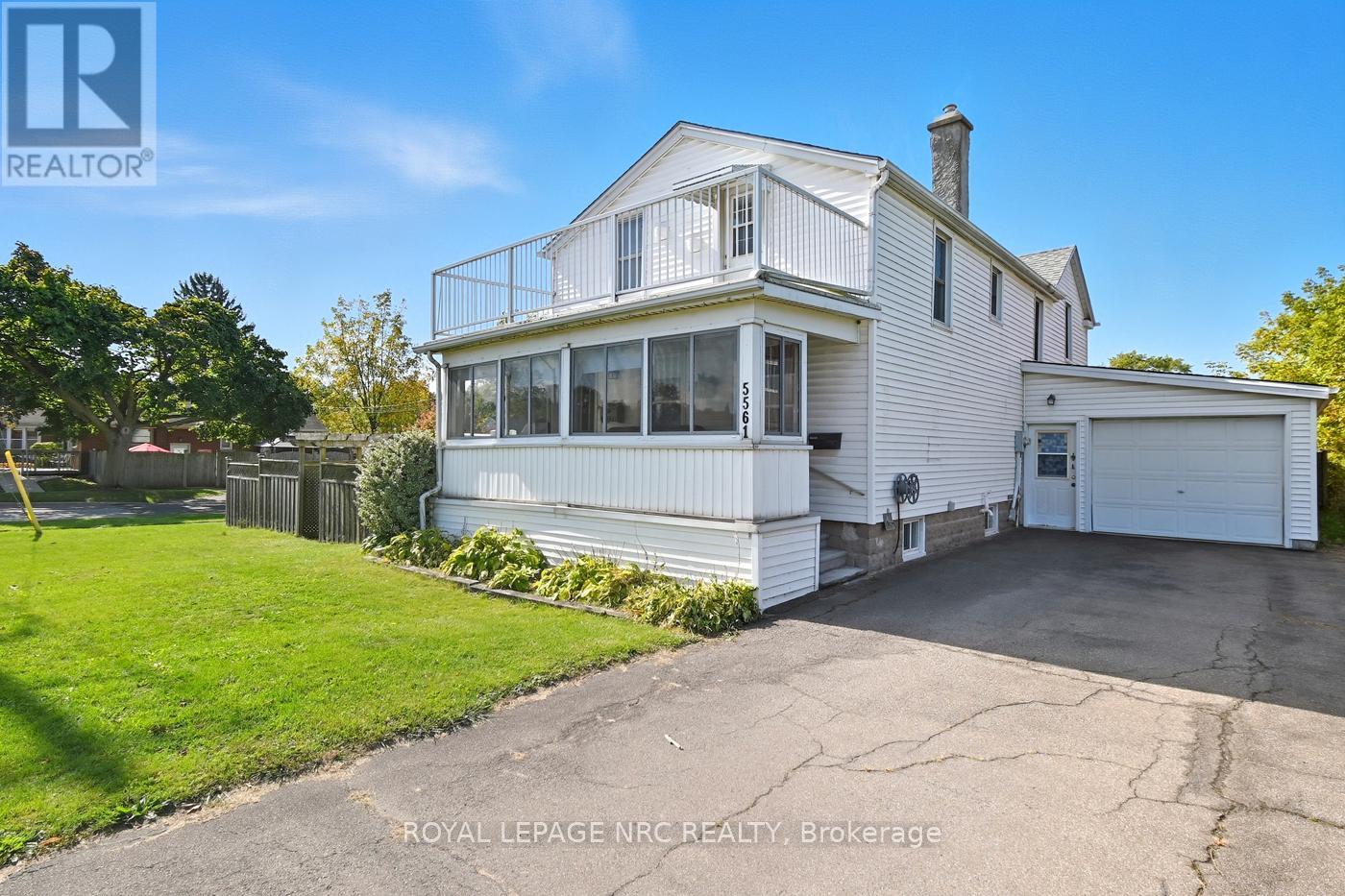
Highlights
Description
- Time on Housefulnew 7 hours
- Property typeSingle family
- Neighbourhood
- Median school Score
- Mortgage payment
Solid, spacious, and full of potential! This is your chance to bring new life to a classic 1920 home. Offering over 1,800 square feet of above-grade living space. This natural five bedroom home, all on the upper level, features two bathrooms and endless opportunity. Once a duplex, it can easily be converted back. Perfect for investors, rental income, or multi-generational living. Or, reimagine it as a spacious single-family home with plenty of room for everyone under one roof. Enjoy a bright sunroom over looking the backyard filled with natural light and a cozy gas fireplace. There is a large front porch to sit, relax and read a book. The kitchen has been updated and adds a touch of modern comfort. Main floor laundry adds convenience, and the one-and-a-half car garage includes an attached workshop with its own 100-amp breaker panel. The home also offers an updated 200-amp panel in the basement and central air for year-round comfort. Roof done in 2014. Some newer windows throughout. Set on a large 70 by 115 foot lot in a convenient location just seconds from the highway and all the amenities of Lundy's Lane, this property offers tremendous value, space, and potential for the right buyer. (id:63267)
Home overview
- Cooling Central air conditioning
- Heat source Natural gas
- Heat type Forced air
- Sewer/ septic Sanitary sewer
- # total stories 2
- Fencing Fully fenced, fenced yard
- # parking spaces 3
- Has garage (y/n) Yes
- # full baths 2
- # total bathrooms 2.0
- # of above grade bedrooms 5
- Has fireplace (y/n) Yes
- Subdivision 215 - hospital
- Lot size (acres) 0.0
- Listing # X12463059
- Property sub type Single family residence
- Status Active
- Kitchen 4.0132m X 3.048m
Level: Main - Laundry 2.413m X 4.0894m
Level: Main - Sunroom 4.699m X 3.099m
Level: Main - Dining room 4.7498m X 4.0894m
Level: Main - Workshop 4.6736m X 2.794m
Level: Main - Living room 5.817m X 4.0894m
Level: Main - 4th bedroom 3.0734m X 4.0894m
Level: Upper - 3rd bedroom 3.937m X 4.0894m
Level: Upper - 5th bedroom 2.2352m X 3.1496m
Level: Upper - 2nd bedroom 2.2606m X 4.166m
Level: Upper - Bedroom 3.4036m X 4.166m
Level: Upper
- Listing source url Https://www.realtor.ca/real-estate/28990895/5561-dorchester-road-niagara-falls-hospital-215-hospital
- Listing type identifier Idx

$-1,333
/ Month

