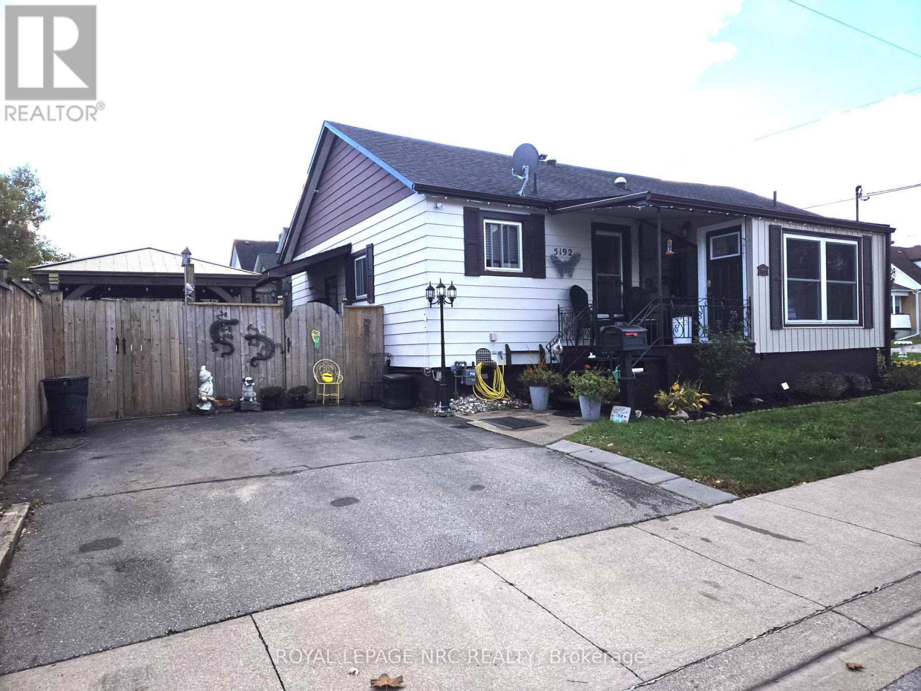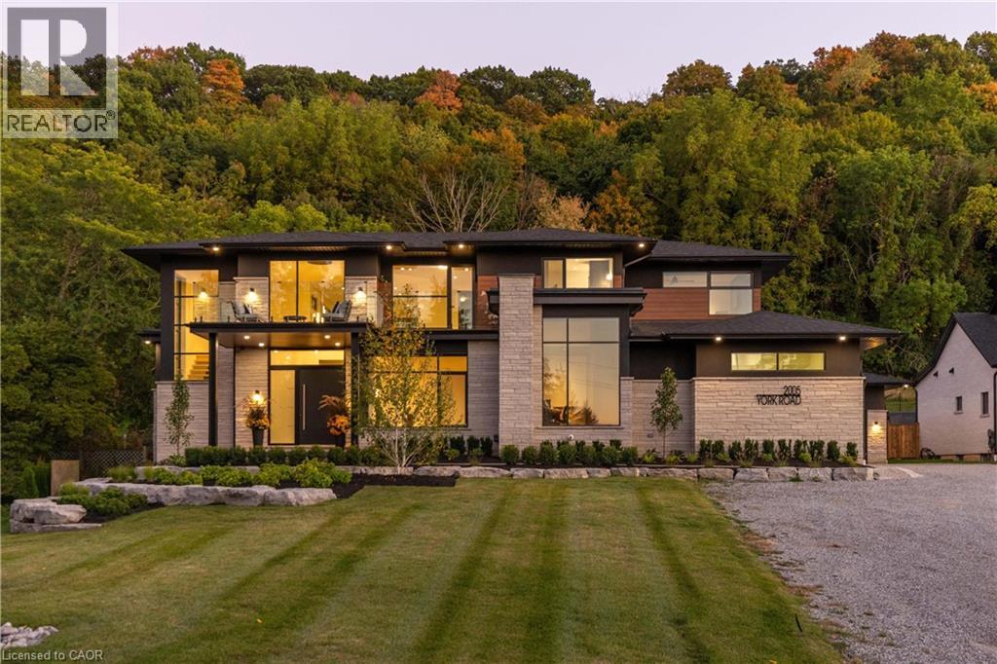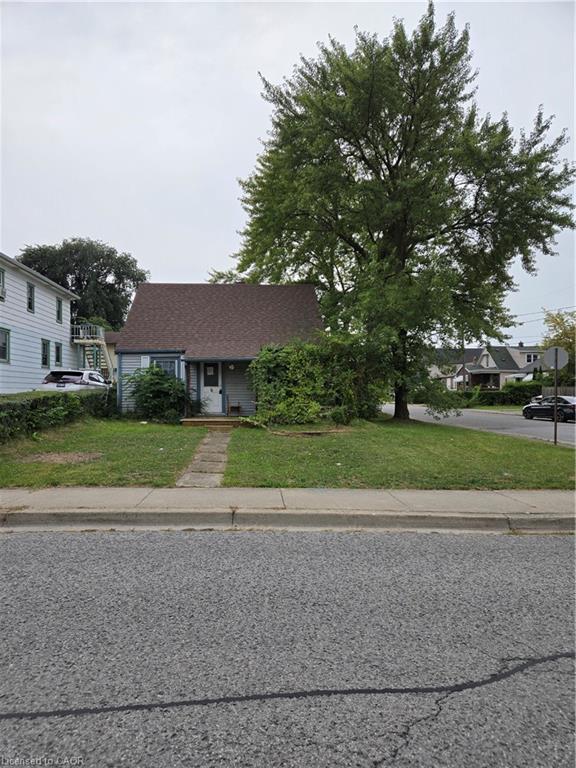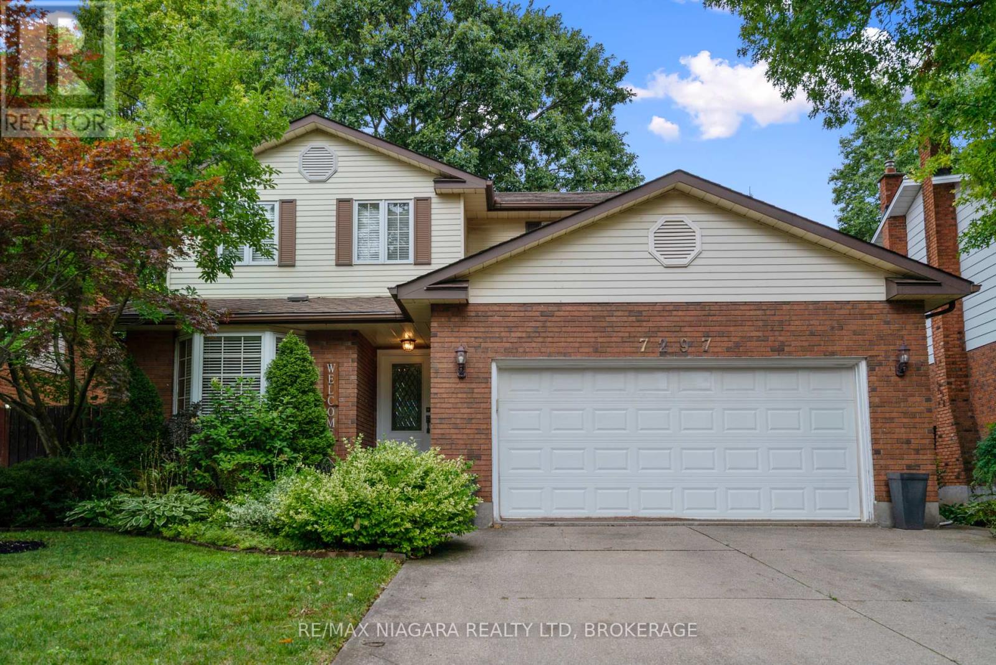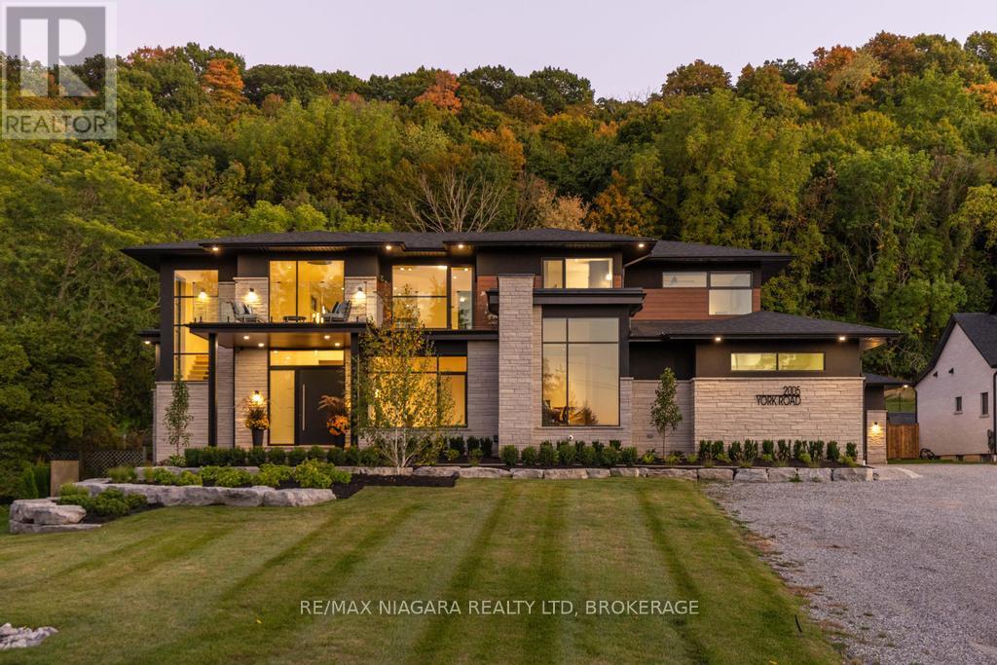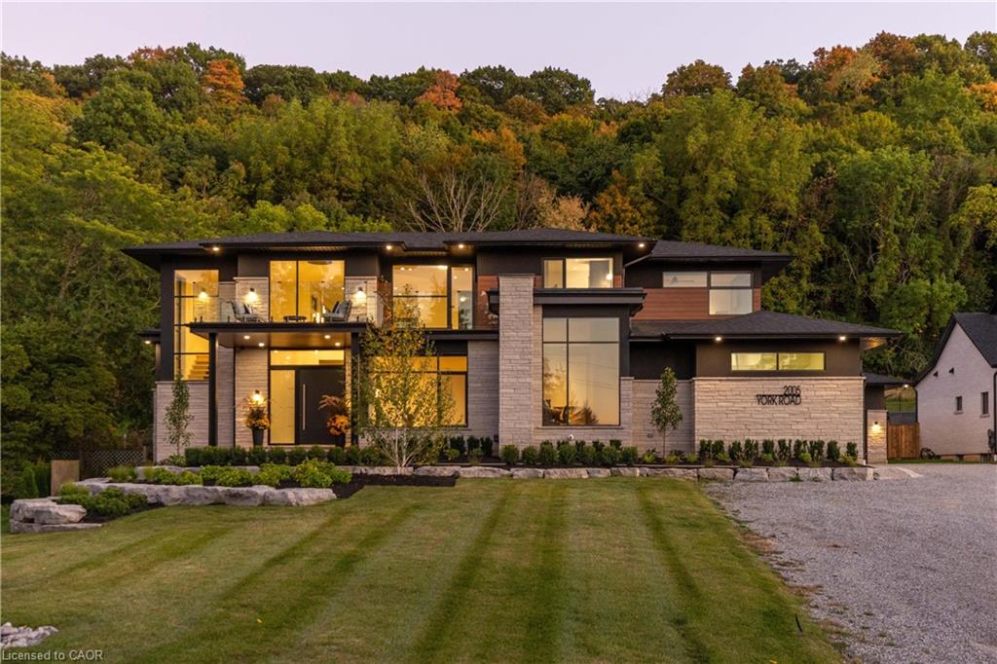- Houseful
- ON
- Niagara Falls
- Leeming
- 23 5595 Drummond Rd
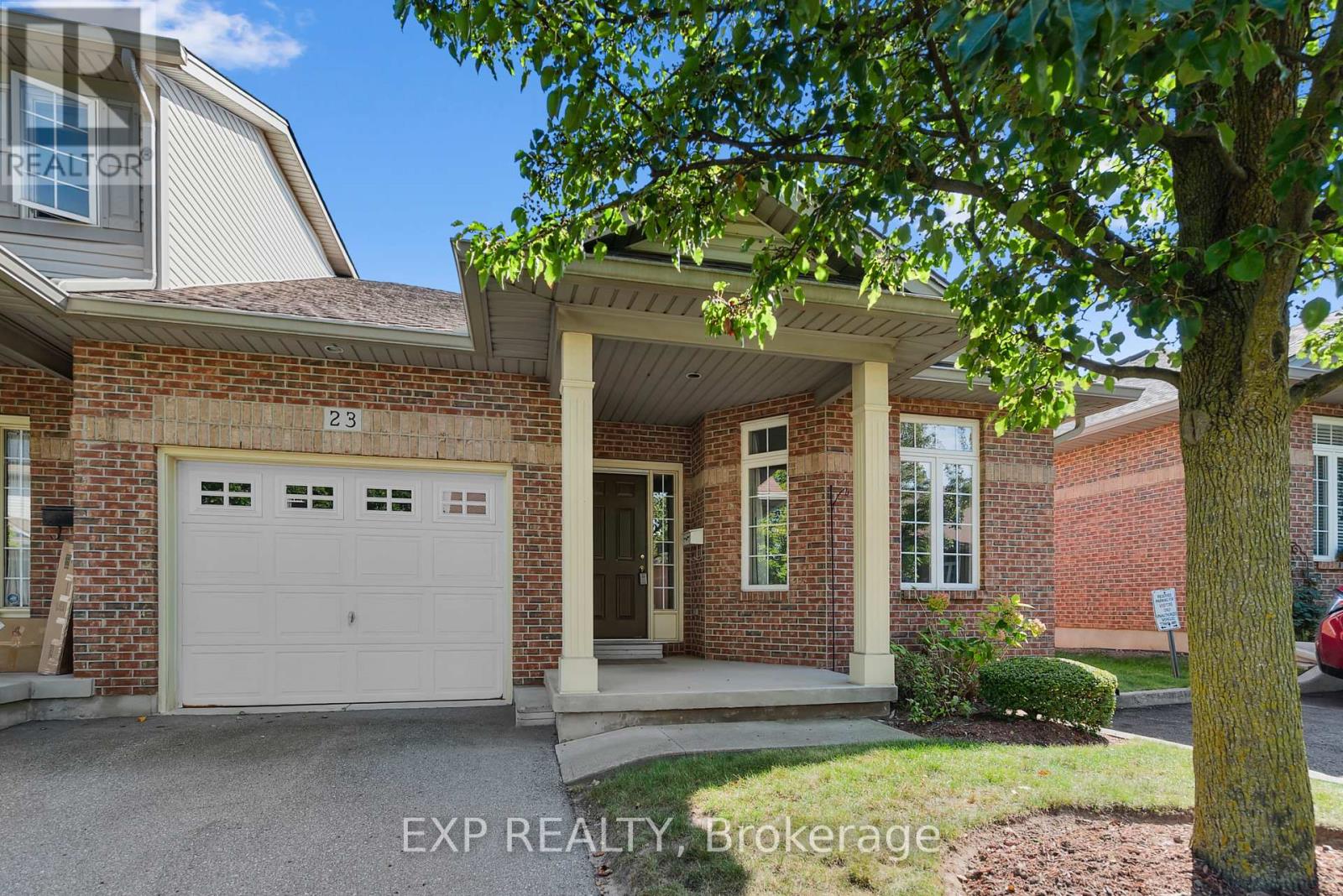
Highlights
Description
- Time on Houseful41 days
- Property typeSingle family
- StyleBungalow
- Neighbourhood
- Median school Score
- Mortgage payment
Welcome to 23-5595 Drummond Road, Niagara Falls. Discover the ease and comfort of one-level living in this beautifully maintained, move-in ready bungalow townhome, ideally situated in the heart of Niagara Falls. Enjoy the convenience of being close to shopping, amenities, and highway access all just minutes away. Step inside of a bright and spacious foyer that sets the tone for the rest of the home. French doors open into a versatile second bedroom featuring double closets perfect for guests or a home office. You'll also appreciate the inside entry to the attached single-car garage for added convenience. The open-concept kitchen, dining, and living areas are enhanced by soaring vaulted ceilings and a cozy gas fireplace. Sliding patio doors lead to your private wood deck, the perfect space to relax or entertain. The oversized primary bedroom offers a generous 7x7 walk-in closet and ensuite bathroom. Hidden behind closet doors on the main level you'll find laundry, offering true main-floor functionality. Downstairs, the full basement awaits your personal touch and includes a finished 3-piece bathroom a great bonus space with endless potential. Located in the quiet and sought-after community of Drummond Court, this home offers a low-maintenance lifestyle without compromise. Don't miss your opportunity to make this exceptional townhome yours. (id:63267)
Home overview
- Cooling Central air conditioning
- Heat source Natural gas
- Heat type Forced air
- # total stories 1
- # parking spaces 2
- Has garage (y/n) Yes
- # full baths 3
- # total bathrooms 3.0
- # of above grade bedrooms 3
- Community features Pet restrictions
- Subdivision 215 - hospital
- Lot size (acres) 0.0
- Listing # X12393586
- Property sub type Single family residence
- Status Active
- 3rd bedroom 6.55m X 3.35m
Level: Lower - 2nd bedroom 3.66m X 3.25m
Level: Main - Living room 4.88m X 4.42m
Level: Main - Bedroom 4.88m X 3.96m
Level: Main - Kitchen 3.69m X 3.66m
Level: Main - Dining room 4.42m X 2.13m
Level: Main
- Listing source url Https://www.realtor.ca/real-estate/28841009/23-5595-drummond-road-niagara-falls-hospital-215-hospital
- Listing type identifier Idx

$-933
/ Month

