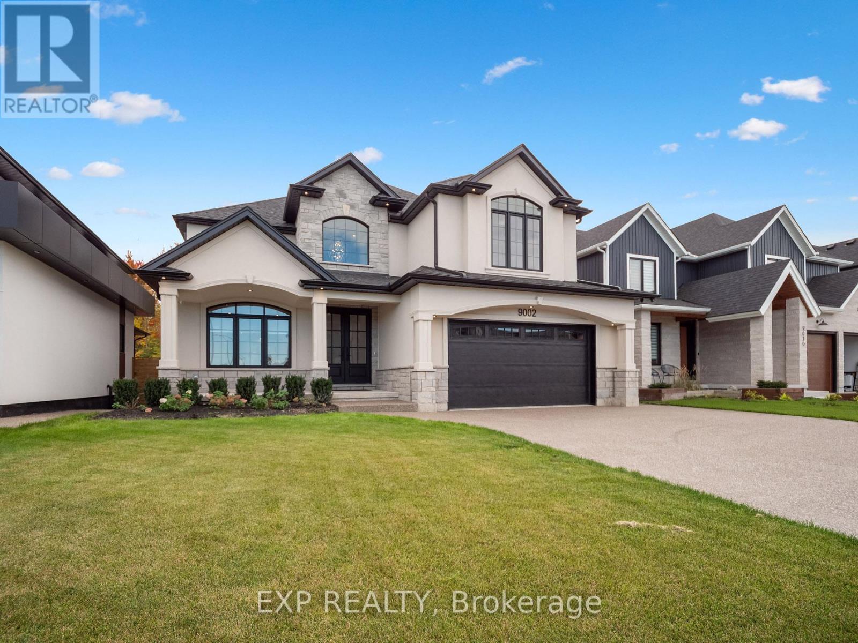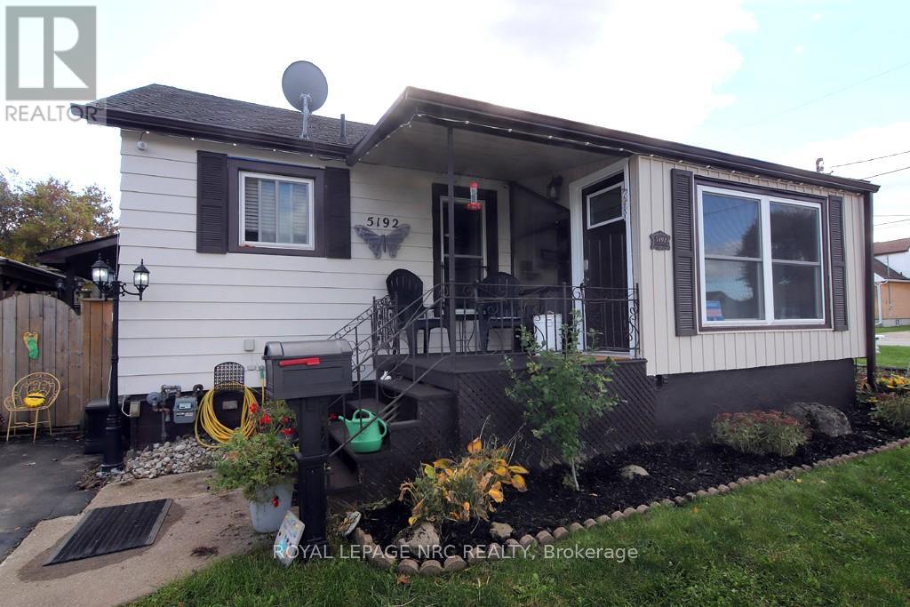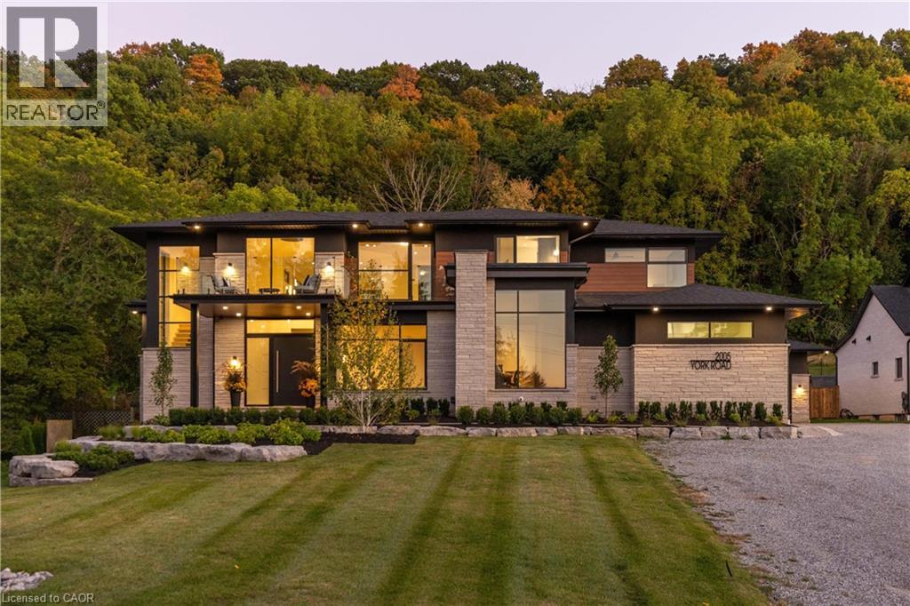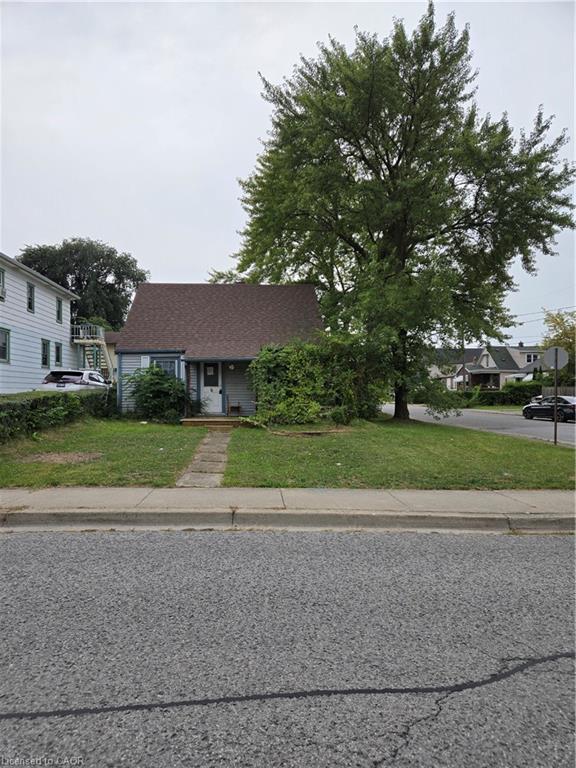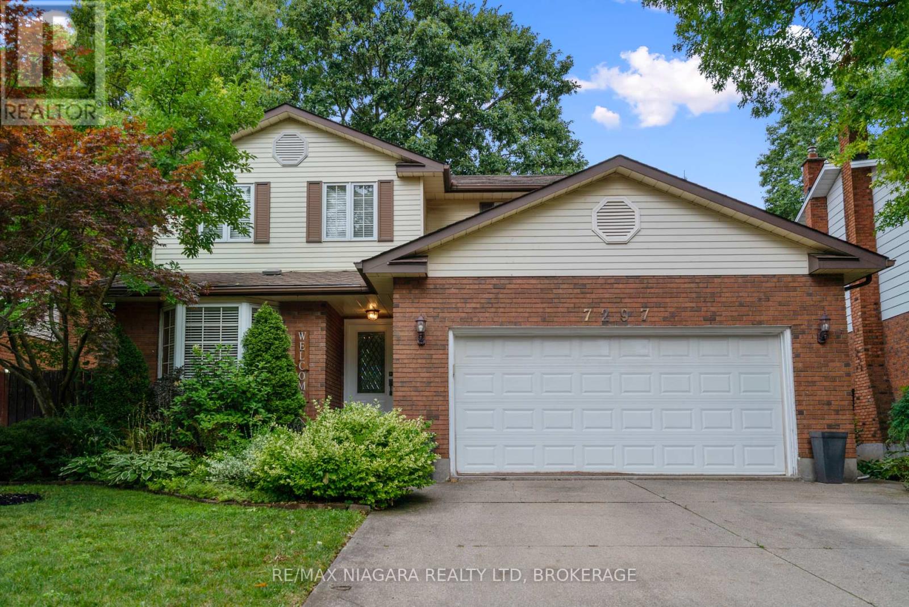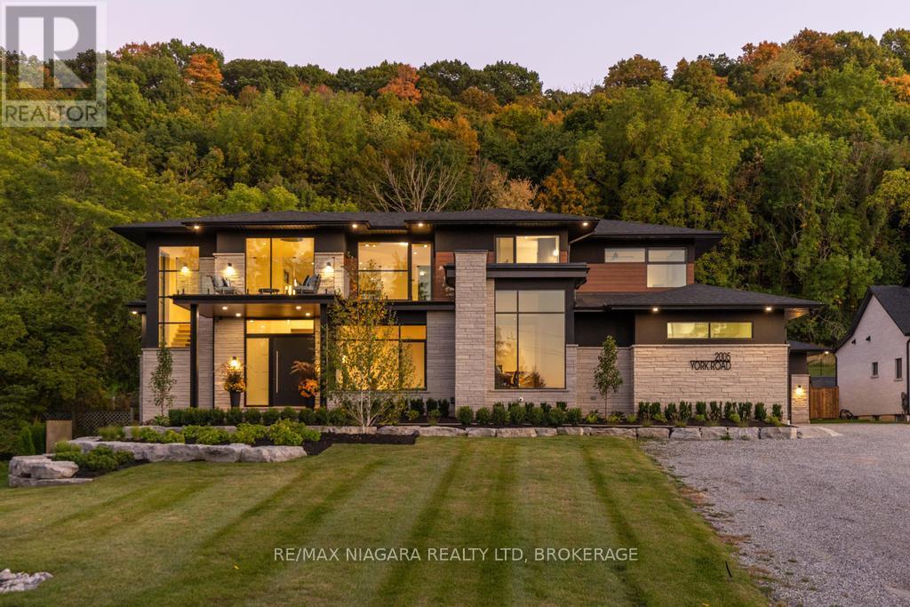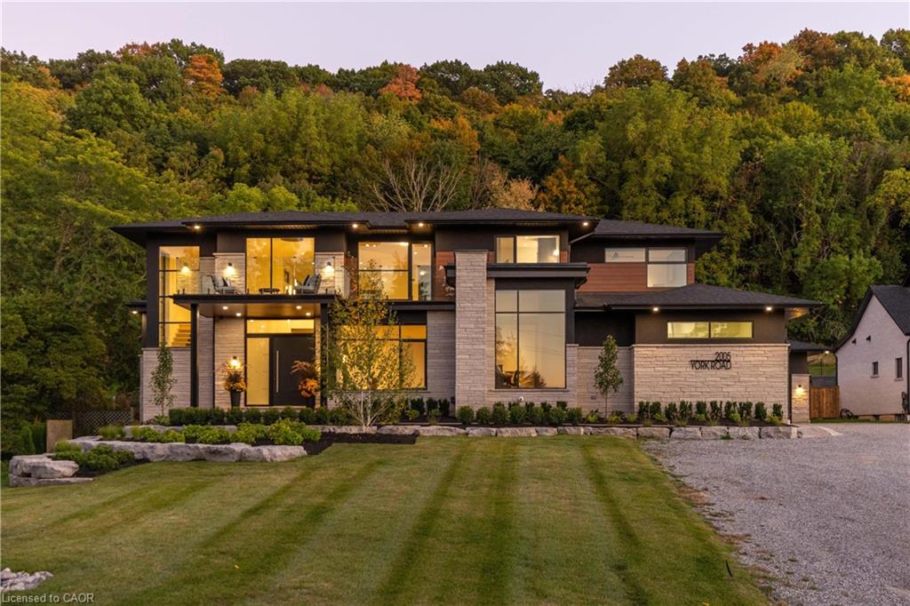- Houseful
- ON
- Niagara Falls
- Ryerson
- 5595 Wesley Pl
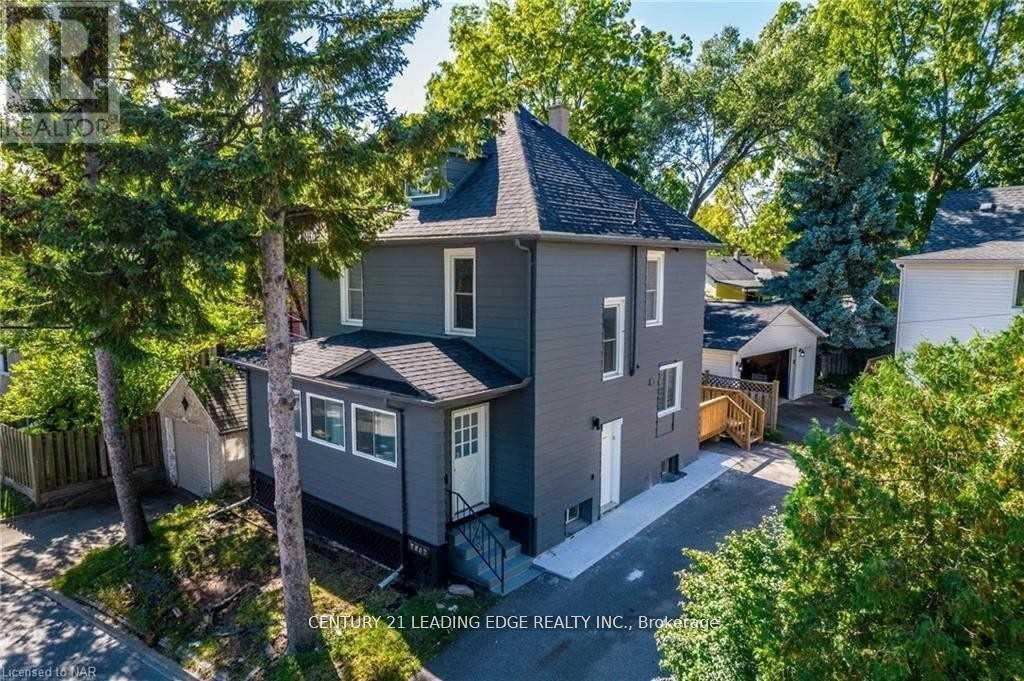
Highlights
Description
- Time on Houseful57 days
- Property typeSingle family
- Neighbourhood
- Median school Score
- Mortgage payment
Welcome to this meticulously renovated detached home, nestled on a spacious corner lot in a highly sought-after, family-friendly neighborhood. Offering a perfect blend of modern luxury and timeless charm, this property is the ideal setting for both comfortable living and effortless entertaining. Inside, the contemporary design with high-end finishes and custom details match perfectly with the expansive open-concept layout. The home's large windows allow ample natural light while maintaining privacy. You will love the generously sized 3 bedrooms and 4 bathrooms. The inviting backyard provides an ideal setup for hosting family and friends. Situated next to a well-regarded school, this home is perfect for growing families. Enjoy the best of both worlds with easy access to all the major attractions of Niagara Falls, including the world-famous Falls, entertainment venues, dining, and shopping. Perfect for families or investors! This home would make a great rental property for its strategic location! Seller is willing to sell with furniture if the buyer desires. Turnkey property!! All new - 2022; roof, central air, furnace, windows, window coverings, plumbing, electrical, and wiring. 2023; main drain. (id:63267)
Home overview
- Cooling Central air conditioning
- Heat source Natural gas
- Heat type Forced air
- Sewer/ septic Sanitary sewer
- # total stories 2
- # parking spaces 3
- # full baths 2
- # half baths 2
- # total bathrooms 4.0
- # of above grade bedrooms 3
- Flooring Porcelain tile
- Subdivision 210 - downtown
- Directions 2168048
- Lot size (acres) 0.0
- Listing # X12361984
- Property sub type Single family residence
- Status Active
- Bathroom 1.3m X 1.6m
Level: 2nd - Bathroom 1.25m X 1.6m
Level: 2nd - Bedroom 3.48m X 3.48m
Level: 2nd - 2nd bedroom 3.45m X 3.28m
Level: 2nd - Den 3.15m X 2.1m
Level: 2nd - Bathroom 1.25m X 1.5m
Level: 3rd - Primary bedroom 5.92m X 5.92m
Level: 3rd - Laundry 4m X 5.5m
Level: Basement - Living room 7.14m X 3.4m
Level: Main - Kitchen 4.01m X 3.71m
Level: Main - Dining room 7.14m X 3.4m
Level: Main
- Listing source url Https://www.realtor.ca/real-estate/28771838/5595-wesley-place-niagara-falls-downtown-210-downtown
- Listing type identifier Idx

$-1,731
/ Month

