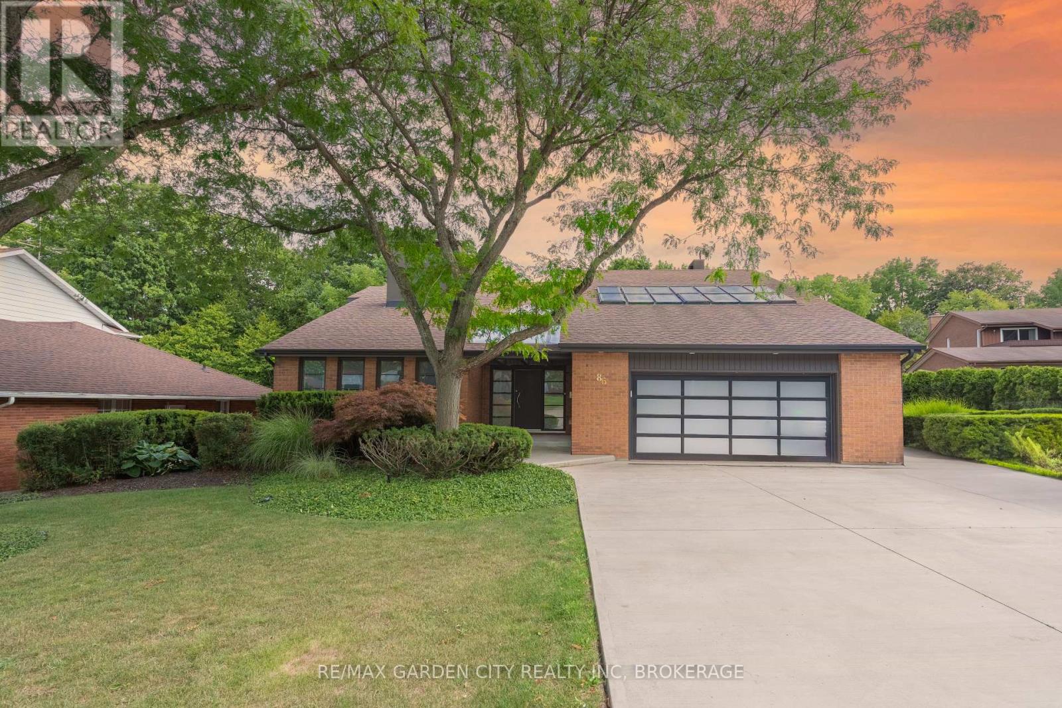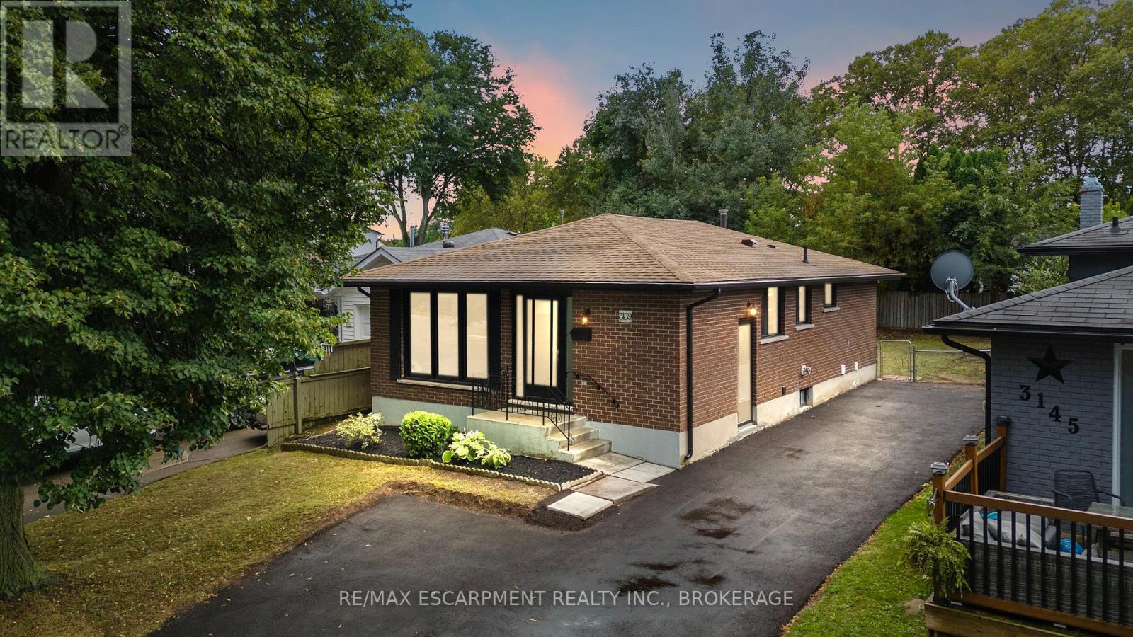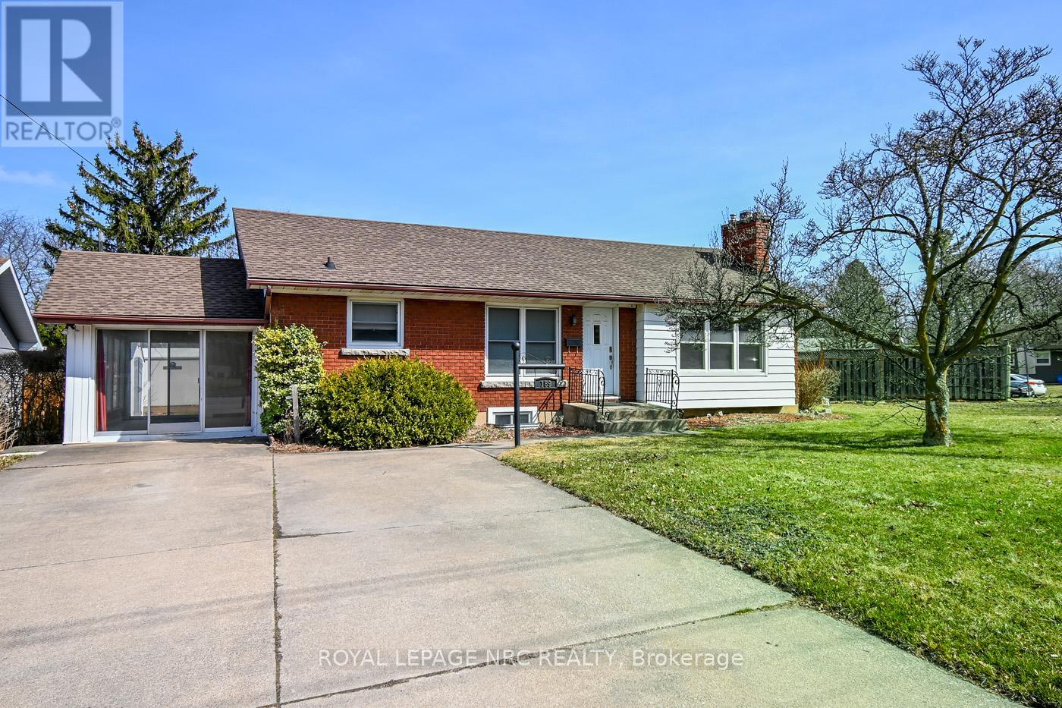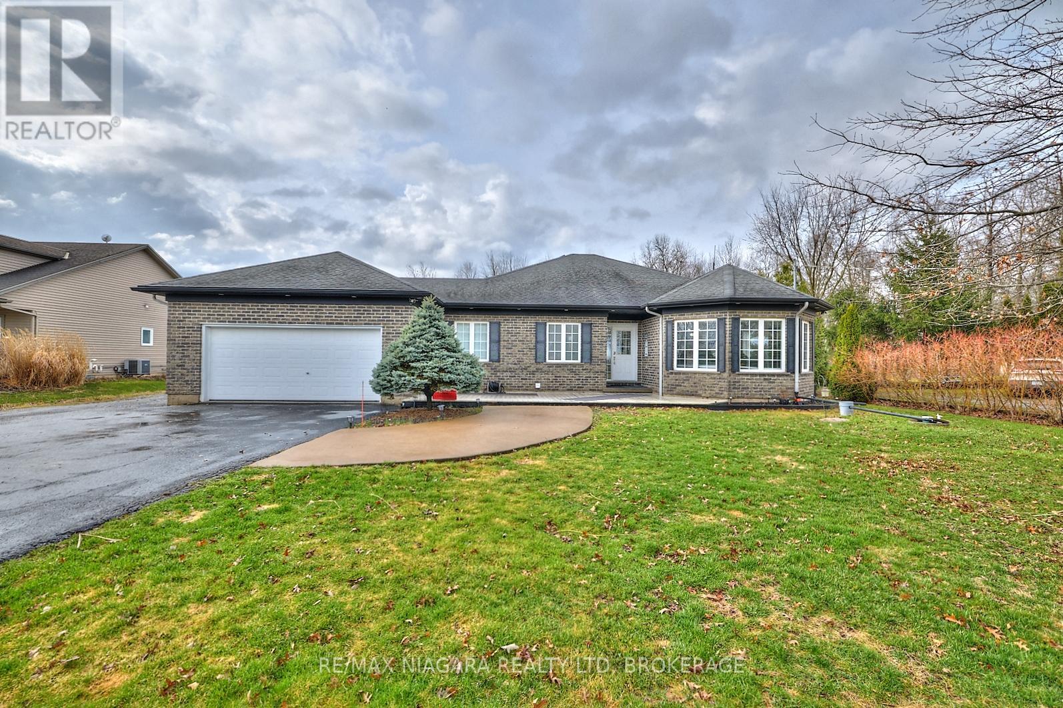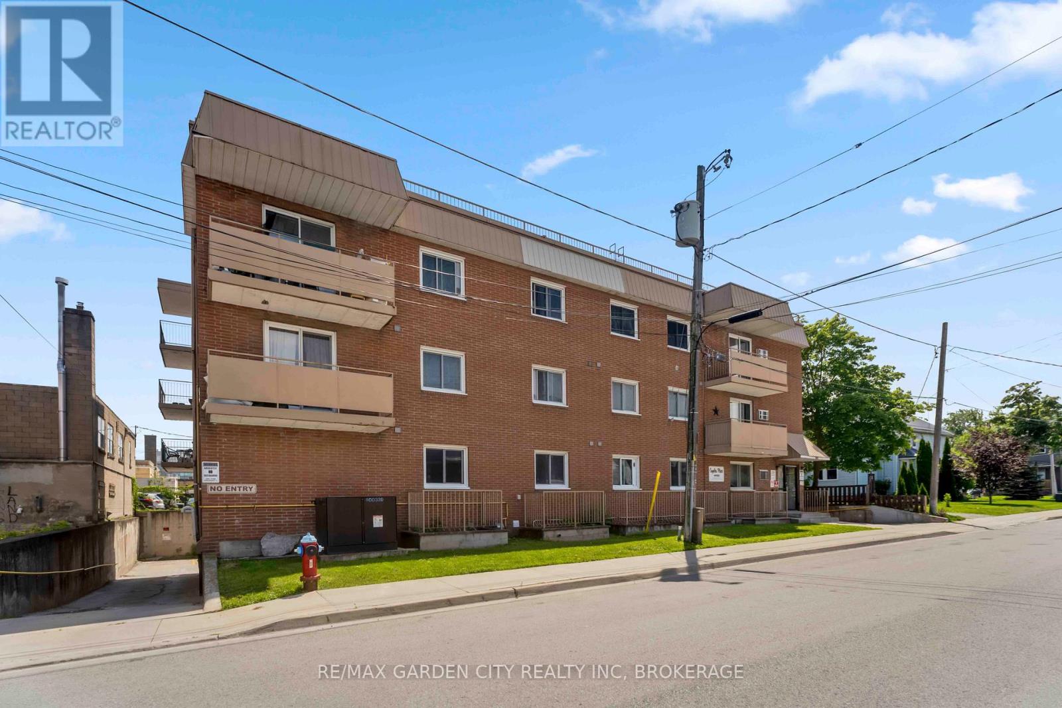- Houseful
- ON
- Niagara Falls
- Garner
- 5632 Osprey Ave
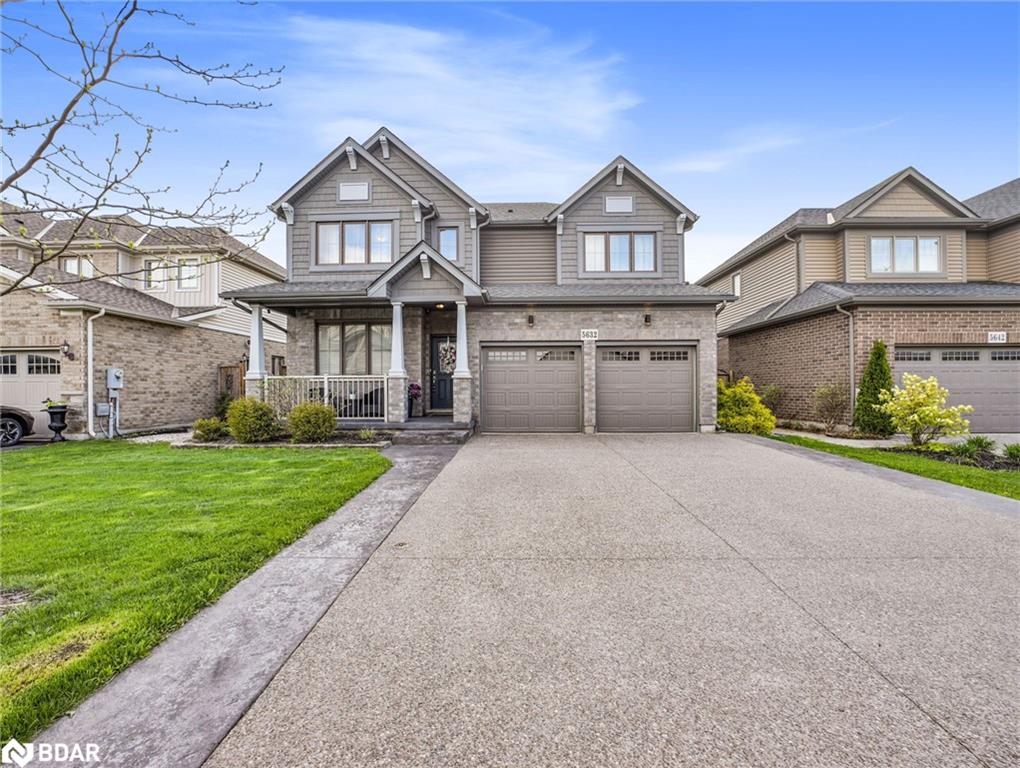
Highlights
Description
- Home value ($/Sqft)$323/Sqft
- Time on Houseful29 days
- Property typeResidential
- StyleTwo story
- Neighbourhood
- Median school Score
- Year built2016
- Garage spaces2
- Mortgage payment
Luxurious Living in an Exclusive Pocket of Niagara Falls. Welcome to this immaculately kept, modern home offering over 4,000 sq ft of beautifully finished living space in one of Niagara Falls’ most sought-after neighborhoods. With 6 spacious bedrooms and 5 elegant bathrooms, this home is perfect for families of all sizes. Step inside to find engineered hardwood flooring throughout, pot lights on the main level, and a bright, open-concept design that exudes sophistication. The living room features a cozy gas fireplace, perfect for relaxing evenings. The chef’s kitchen is a culinary dream, complete with granite countertops, a butler’s pantry, and ample space for entertaining. From the kitchen, sliding doors lead to a covered deck, overlooking a fully fenced, landscaped backyard with a stamped concrete pad—ideal for outdoor dining and summer gatherings. Upstairs, the primary suite is a true retreat, featuring two walk-in closets and ensuite. The finished basement offers in-law potential, with flexible living space to accommodate extended family or guests. Don’t miss this rare opportunity to own a stunning home in a prestigious location. Move-in ready and loaded with upgrades—this one has it all!
Home overview
- Cooling Central air
- Heat type Forced air, natural gas
- Pets allowed (y/n) No
- Sewer/ septic Sewer (municipal)
- Utilities Cable available, electricity connected, garbage/sanitary collection, natural gas connected, recycling pickup, phone connected
- Construction materials Brick, vinyl siding
- Foundation Poured concrete
- Roof Wood
- Exterior features Canopy, landscaped
- # garage spaces 2
- # parking spaces 6
- Has garage (y/n) Yes
- Parking desc Attached garage, garage door opener, built-in, inside entry
- # full baths 4
- # half baths 1
- # total bathrooms 5.0
- # of above grade bedrooms 6
- # of below grade bedrooms 1
- # of rooms 14
- Appliances Instant hot water, dishwasher, dryer, range hood, refrigerator, stove
- Has fireplace (y/n) Yes
- Laundry information Laundry room, upper level
- Interior features High speed internet, central vacuum, air exchanger, auto garage door remote(s), in-law capability
- County Niagara
- Area Niagara falls
- Water source Municipal
- Zoning description R1e
- Lot desc Urban, rectangular, quiet area, school bus route, schools
- Lot dimensions 47.57 x 111.55
- Approx lot size (range) 0 - 0.5
- Basement information Full, finished, sump pump
- Building size 3808
- Mls® # 40758058
- Property sub type Single family residence
- Status Active
- Tax year 2024
- Bathroom Second
Level: 2nd - Primary bedroom Second
Level: 2nd - Bathroom Second
Level: 2nd - Bedroom Second
Level: 2nd - Bedroom Second
Level: 2nd - Bedroom Second
Level: 2nd - Bathroom Second
Level: 2nd - Bathroom Basement
Level: Basement - Bedroom Basement
Level: Basement - Bathroom Lower
Level: Lower - Dining room Main
Level: Main - Living room Main
Level: Main - Bedroom Main
Level: Main - Eat in kitchen Upgraded Kitchen
Level: Main
- Listing type identifier Idx

$-3,277
/ Month



