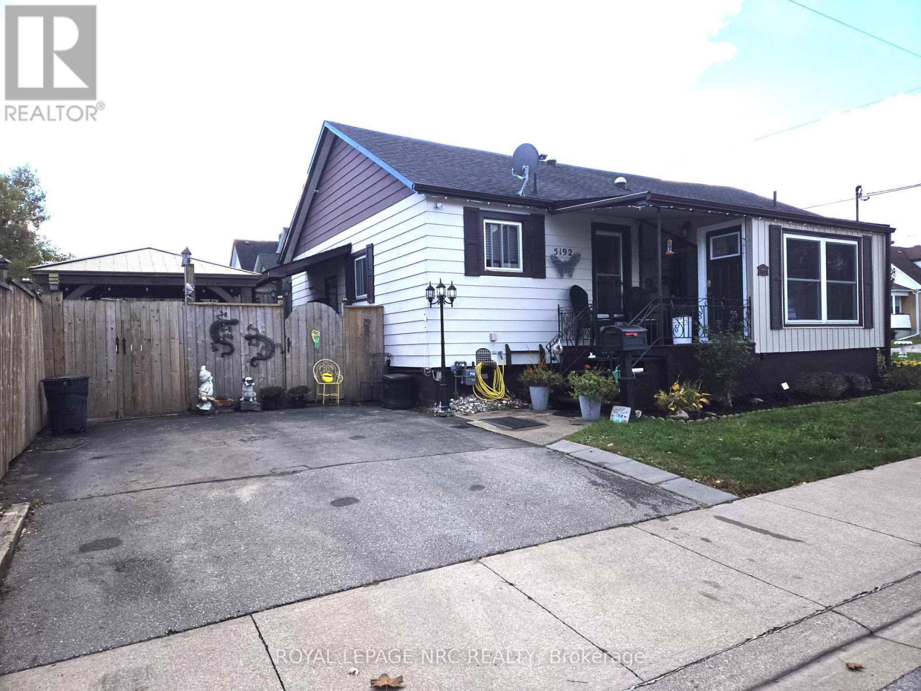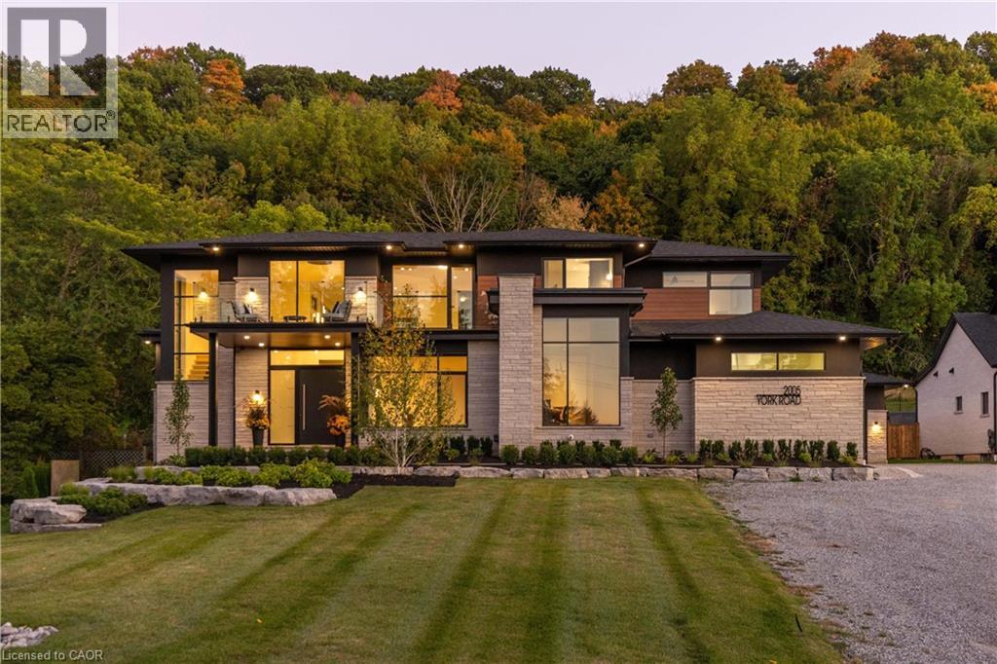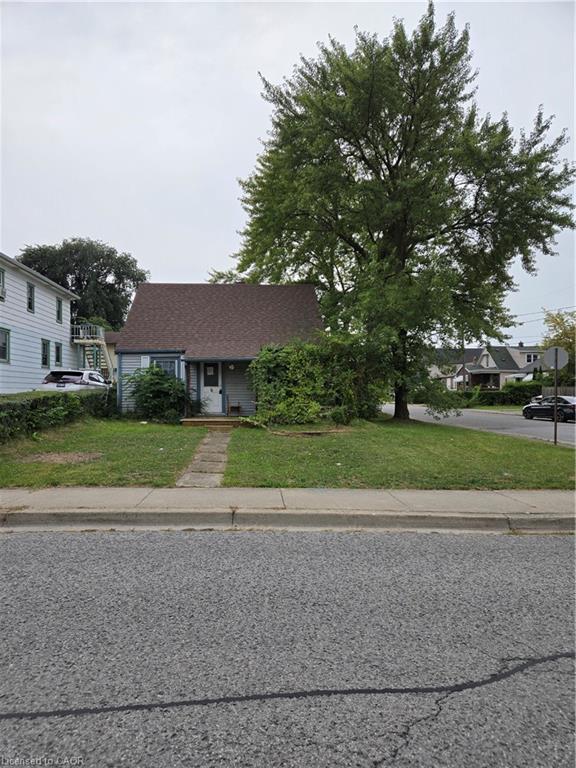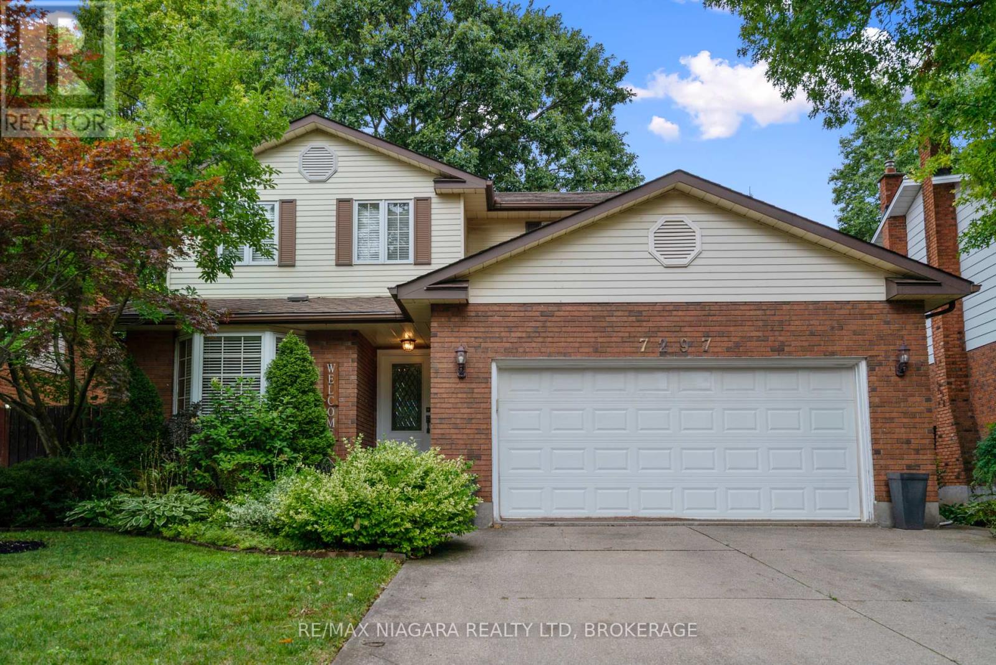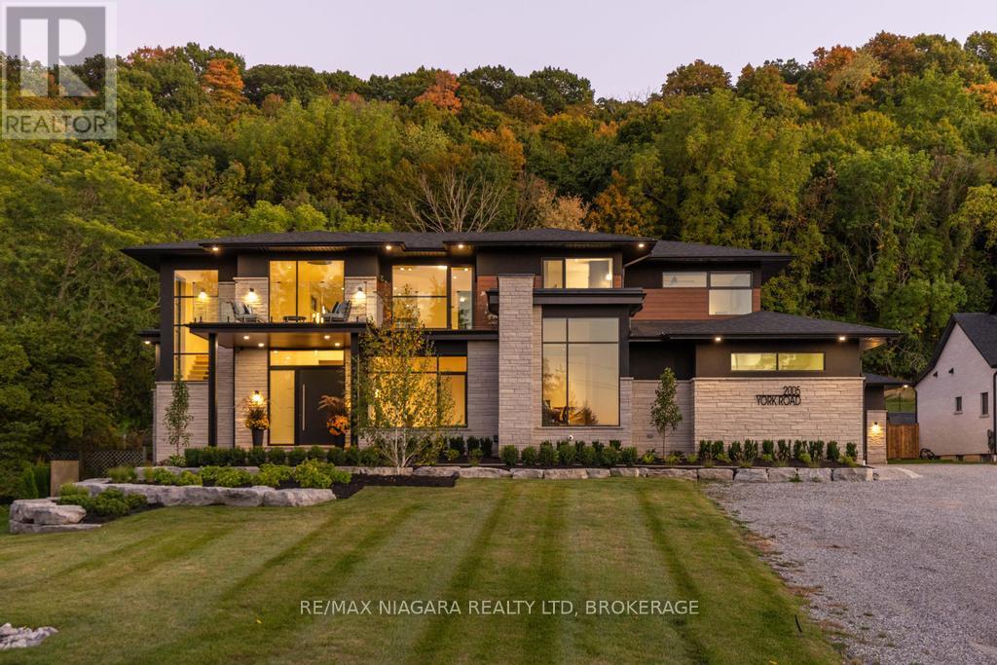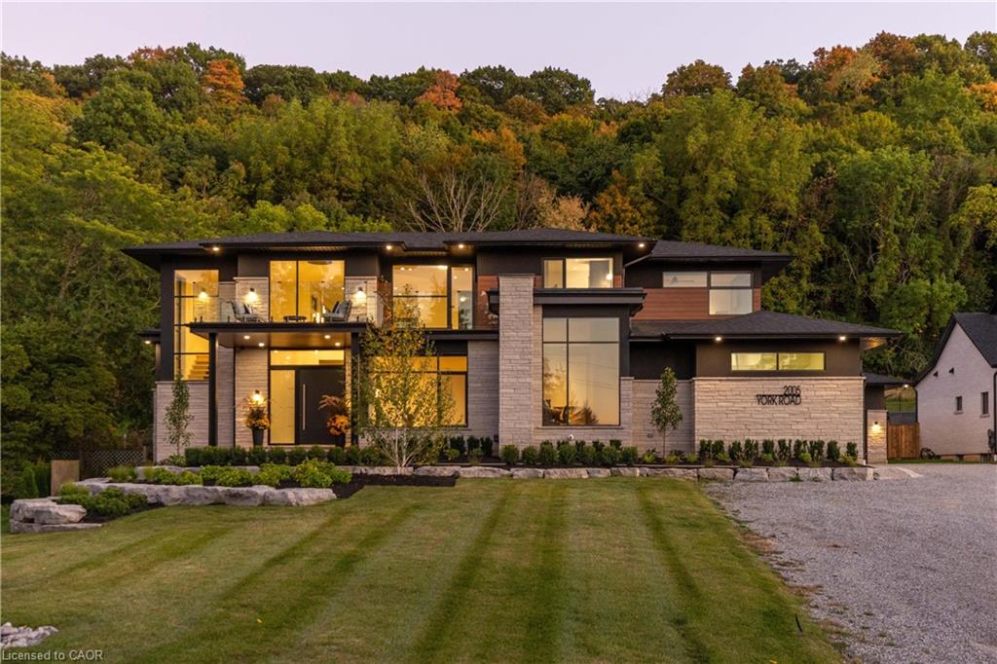- Houseful
- ON
- Niagara Falls
- Leeming
- 5638 Highland Ave
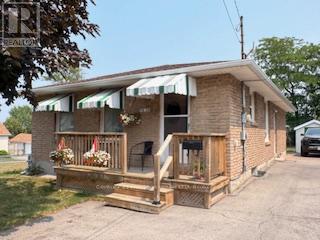
Highlights
Description
- Time on Houseful48 days
- Property typeSingle family
- StyleBungalow
- Neighbourhood
- Median school Score
- Mortgage payment
Welcome to 5638 Highland Avenue, a well maintained home in the heart of Niagara Falls. This well-kept brick bungalow is perfect for first time home owners, retirees and those who are looking for a multifamily living potential. The upper level has 3 bedrooms, one of which has a sliding door to the rear deck, making it a great option for a home office. There is a functional kitchen attached to a dining area, a living room with hardwood floors and a 4-piece bath. The lower level boasts another kitchen space, rec-room, storage/workshop room, laundry room and a 3-piece bath, providing excellent in-law suite potential. Recent upgrades include shingles with gutter guards (2021). The large covered wooden back deck overlooks the spacious and serene backyard which is partially fenced, is lined by beautiful cedar trees in the north and contains a large storage shed, perfect for the gardener. This property is located close to schools, public transit, highway access, shopping, casinos and other attractions Niagara is famous for. Don't miss the opportunity to purchase this move in ready, low maintenance gem in a prime location! (id:63267)
Home overview
- Cooling Central air conditioning
- Heat source Natural gas
- Heat type Forced air
- Sewer/ septic Sanitary sewer
- # total stories 1
- Fencing Partially fenced
- # parking spaces 4
- # full baths 2
- # total bathrooms 2.0
- # of above grade bedrooms 3
- Flooring Hardwood, ceramic
- Community features School bus, community centre
- Subdivision 215 - hospital
- Lot size (acres) 0.0
- Listing # X12375916
- Property sub type Single family residence
- Status Active
- Laundry 3.73m X 3.23m
Level: Basement - Kitchen 6.7m X 3.4m
Level: Basement - Workshop 6.38m X 3.56m
Level: Basement - Bathroom 1.71m X 1.65m
Level: Basement - Den 3.76m X 3.23m
Level: Basement - 2nd bedroom 3.15m X 2.97m
Level: Main - Dining room 2.74m X 3.86m
Level: Main - Living room 4.67m X 3.39m
Level: Main - Bedroom 3.76m X 3.15m
Level: Main - Bathroom 2.08m X 2.29m
Level: Main - 3rd bedroom 3.15m X 2.77m
Level: Main - Kitchen 2.74m X 2.34m
Level: Main
- Listing source url Https://www.realtor.ca/real-estate/28803034/5638-highland-avenue-niagara-falls-hospital-215-hospital
- Listing type identifier Idx

$-1,296
/ Month

