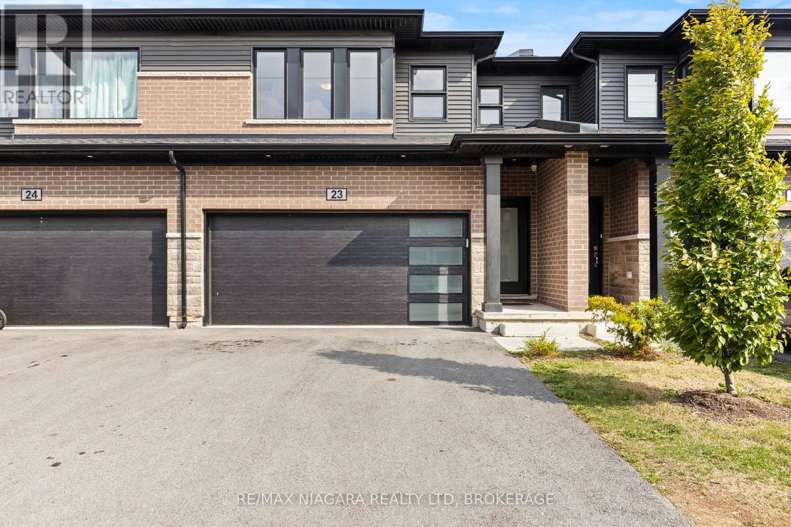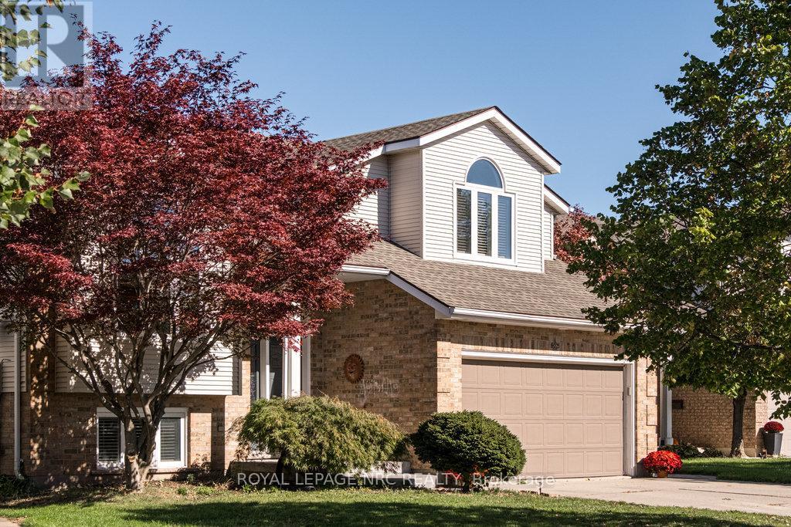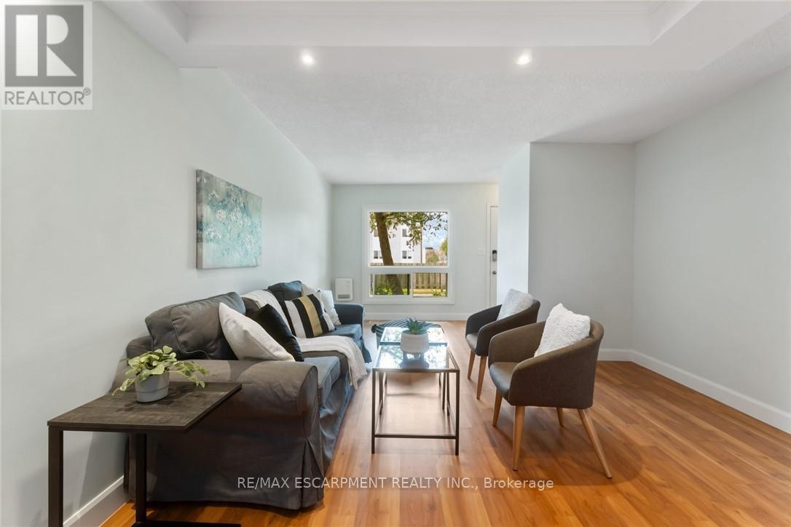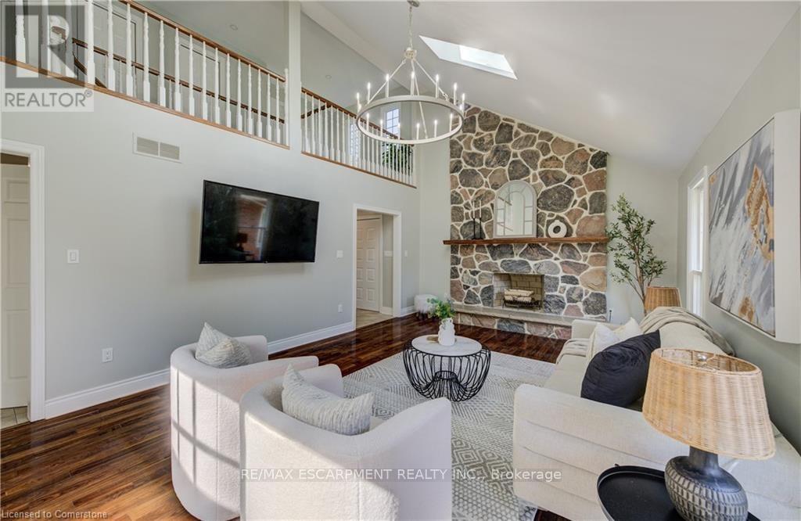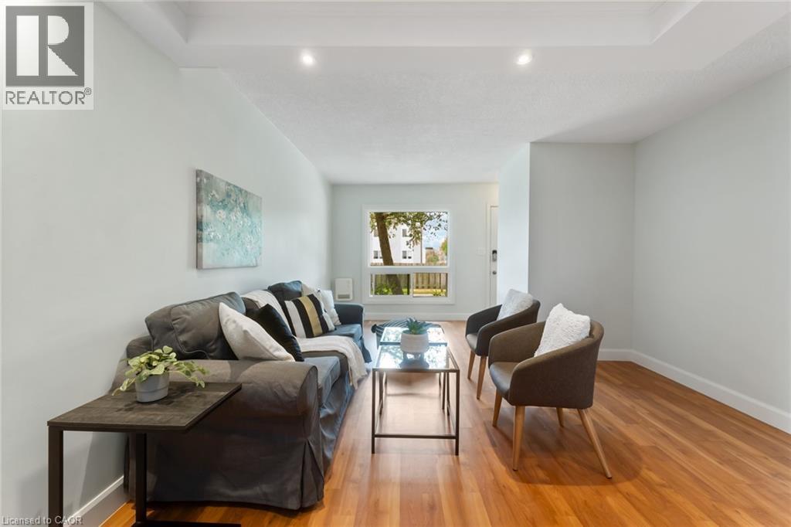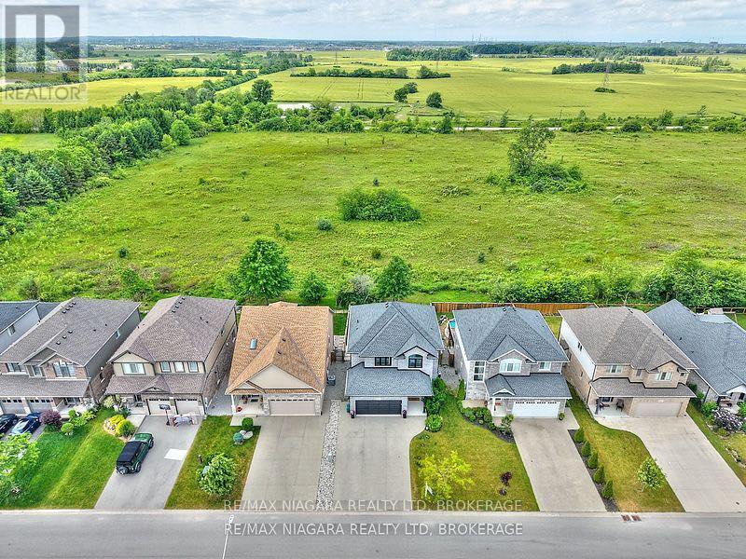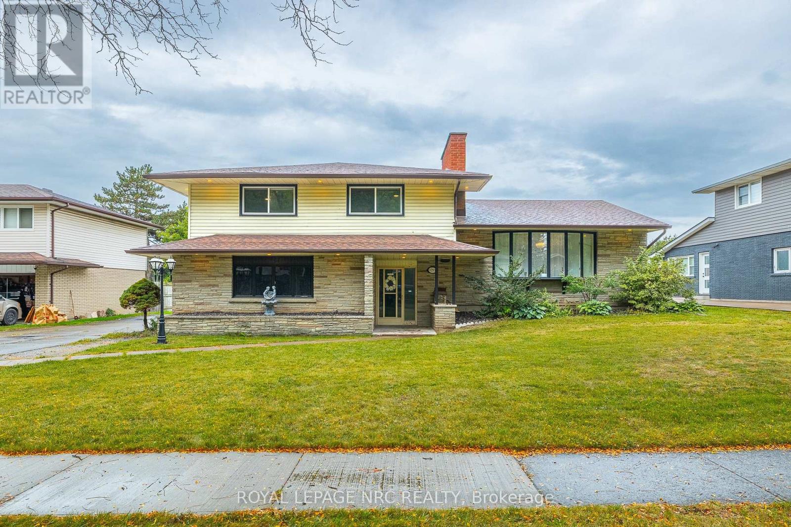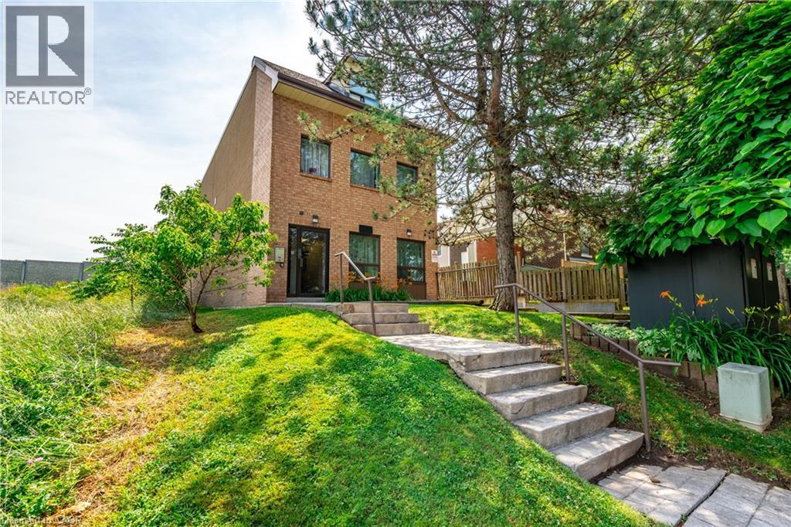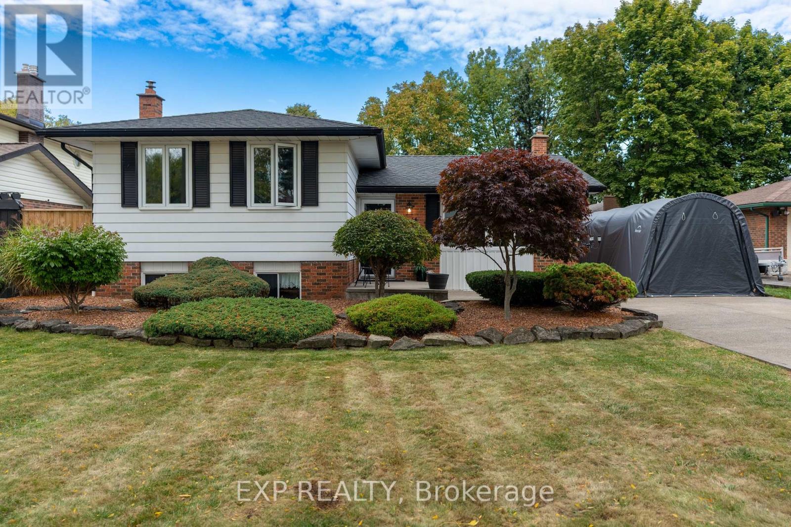- Houseful
- ON
- Niagara Falls
- Hodgson
- 5667 Montrose Rd
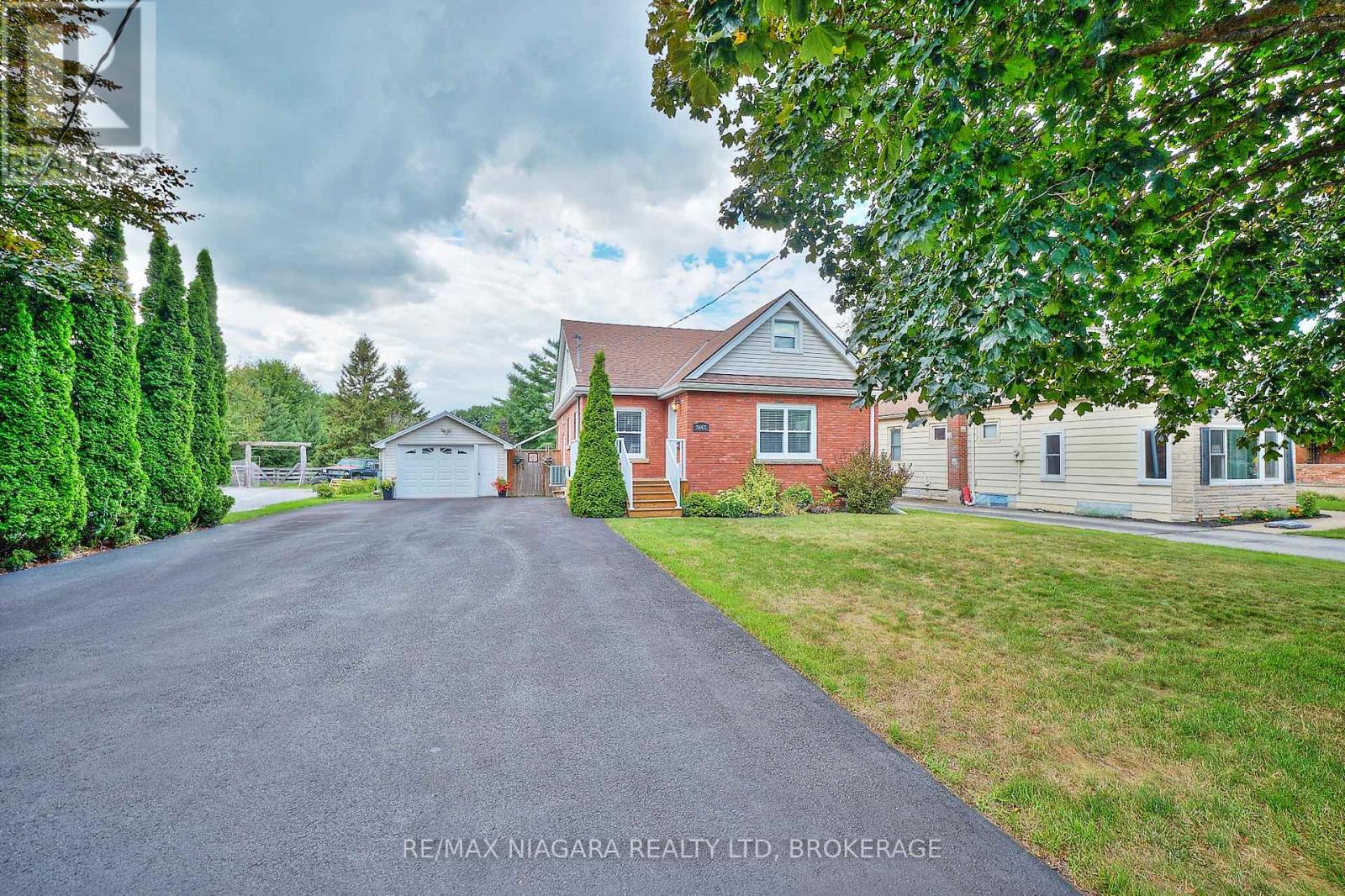
Highlights
This home is
20%
Time on Houseful
52 Days
School rated
6.6/10
Niagara Falls
0%
Description
- Time on Houseful52 days
- Property typeSingle family
- Neighbourhood
- Median school Score
- Mortgage payment
SHOW STOPPER 5 BEDROOM HOME WITH WOW FACTORS GALORE! STEP INTO ELEVATED LIVING WITH THIS ESTATE FILLED WITH AN ABUNDANCE OF AMENITIES & OPPORTUNITIES ~ CHECK OUT THE VIDEO! EXCELLENT WORKMANSHIP IN THE MAJOR RENOVATIONS COMPLETED WITH QUALITY FINISHES. OVER THE TOP UPDATED RESIDENCE TO ALLOW FOR A TRUE MOVE-IN READY SITUATION & BEGIN A NEW CHAPTER IN STYLE. ENDLESS PERKS WITH A LOWER LEVEL IN-LAW SUITE WHICH OFFERS AN EXCEPTIONAL BENEFIT & A GRAND 11 CAR DRIVEWAY! THIS HOME FEATURES A LAYOUT THAT FLOWS IN LUXURY & CRAFTED FOR REAL LIFE LIVING. SALT WATER HEATED POOL! SEAMLESSLY CONVENIENT TO EVERY NECESSITY WITH WALKING DISTANCE TO SCHOOLS, PARKS, QUICK EASY ACCESS TO QEW & SHOPPING. DON'T LET THIS ONE OF KIND JEWEL PASS YOU BY! (id:63267)
Home overview
Amenities / Utilities
- Cooling Central air conditioning
- Heat source Natural gas
- Heat type Forced air
- Has pool (y/n) Yes
- Sewer/ septic Sanitary sewer
Exterior
- # total stories 2
- # parking spaces 12
- Has garage (y/n) Yes
Interior
- # full baths 2
- # total bathrooms 2.0
- # of above grade bedrooms 5
Location
- Subdivision 213 - ascot
Overview
- Lot size (acres) 0.0
- Listing # X12371226
- Property sub type Single family residence
- Status Active
Rooms Information
metric
- 5th bedroom 3.68m X 2.75m
Level: Basement - Bathroom Measurements not available
Level: Basement - Kitchen 3.09m X 1.53m
Level: Basement - 4th bedroom 4.29m X 3.07m
Level: Basement - Other 7.33m X 3.97m
Level: Basement - Dining room 3.3m X 2.14m
Level: Main - Bathroom Measurements not available
Level: Main - Primary bedroom 3.9m X 2.76m
Level: Main - Kitchen 3.3m X 3.07m
Level: Main - 2nd bedroom 3.38m X 3.05m
Level: Main - Living room 5.2m X 3.9m
Level: Main - 3rd bedroom 4.29m X 3.07m
Level: Upper - Den 3.68m X 2.75m
Level: Upper
SOA_HOUSEKEEPING_ATTRS
- Listing source url Https://www.realtor.ca/real-estate/28792805/5667-montrose-road-niagara-falls-ascot-213-ascot
- Listing type identifier Idx
The Home Overview listing data and Property Description above are provided by the Canadian Real Estate Association (CREA). All other information is provided by Houseful and its affiliates.

Lock your rate with RBC pre-approval
Mortgage rate is for illustrative purposes only. Please check RBC.com/mortgages for the current mortgage rates
$-2,000
/ Month25 Years fixed, 20% down payment, % interest
$
$
$
%
$
%

Schedule a viewing
No obligation or purchase necessary, cancel at any time
Nearby Homes
Real estate & homes for sale nearby




