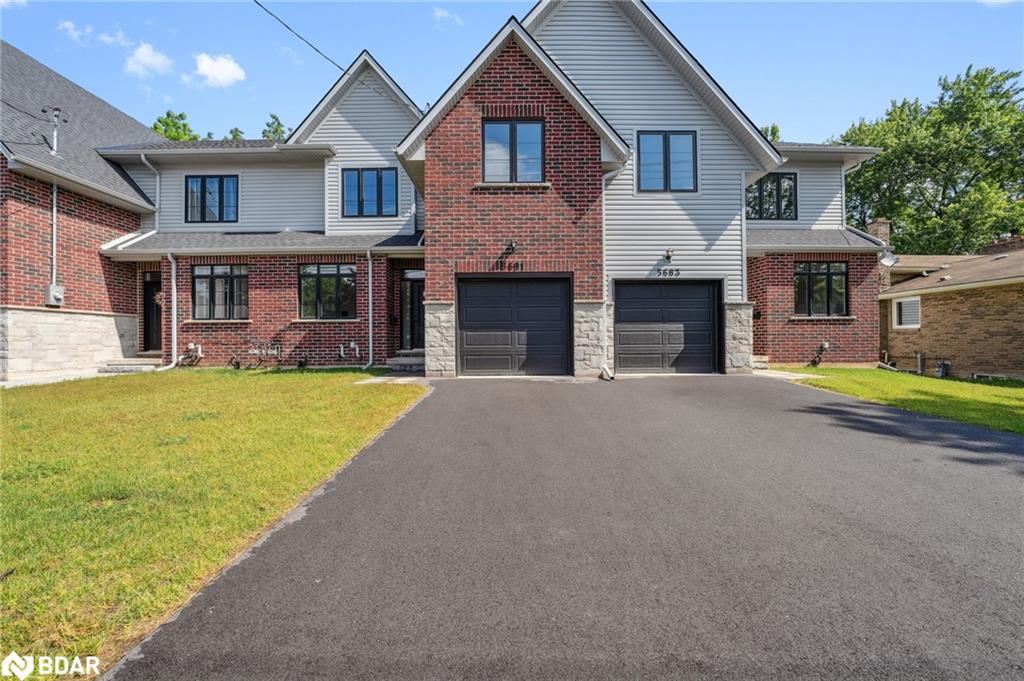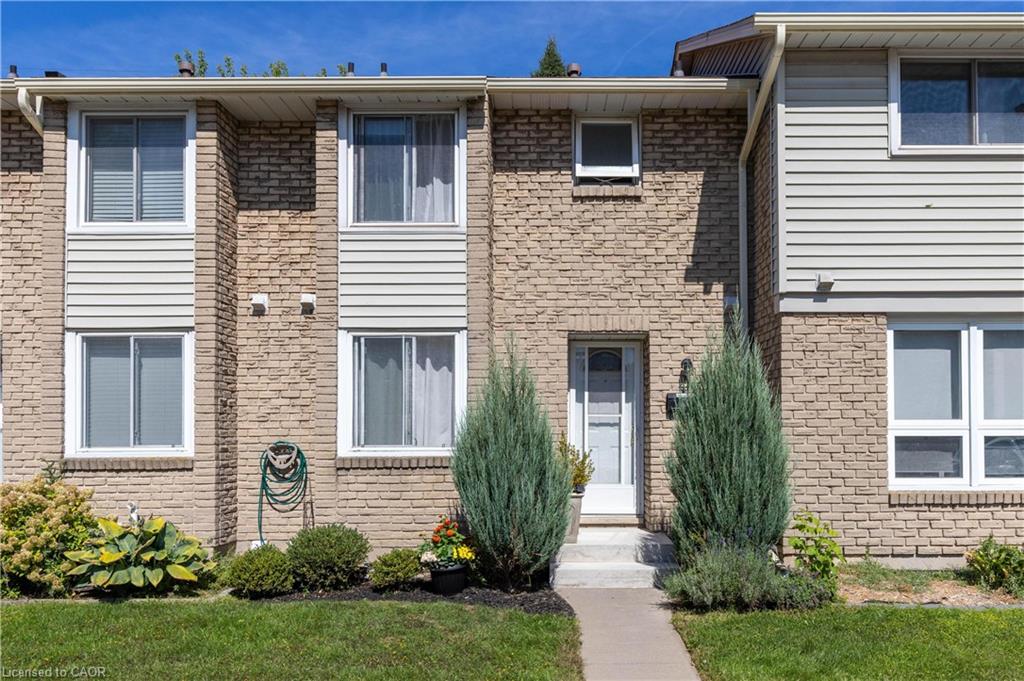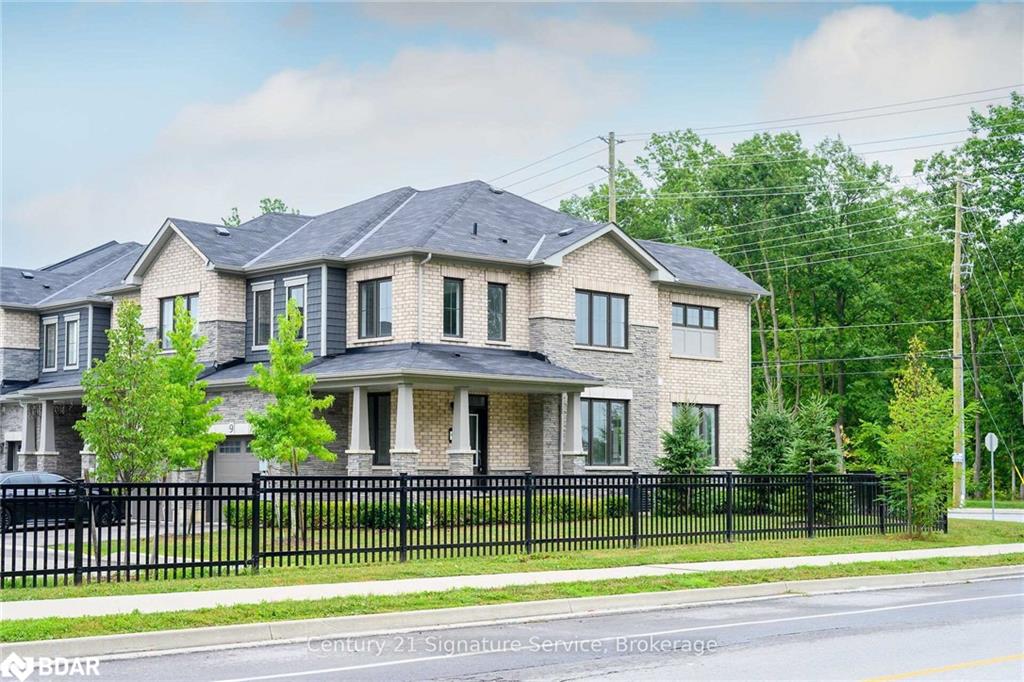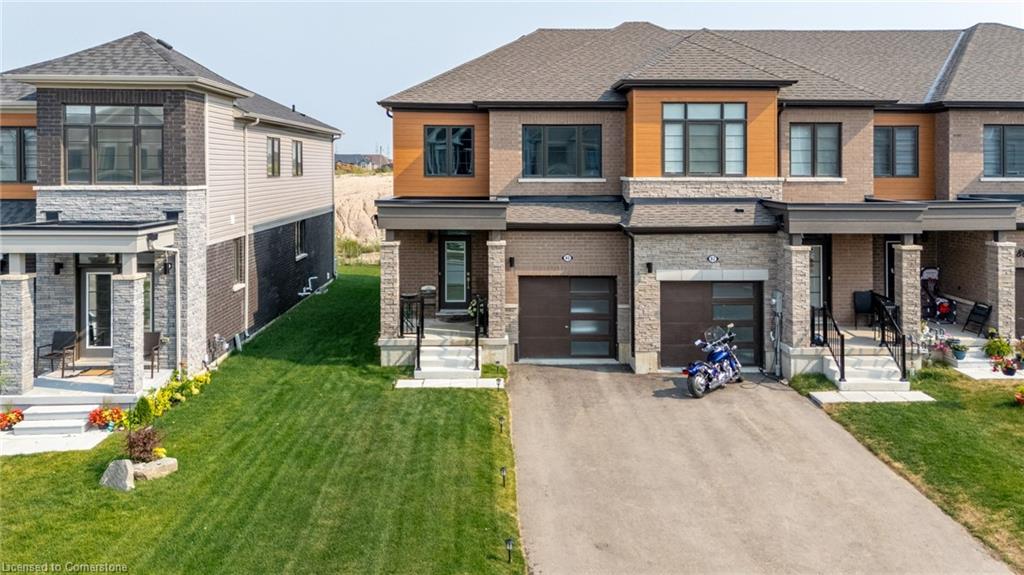- Houseful
- ON
- Niagara Falls
- Church
- 5683 Churchs Ln

Highlights
Description
- Home value ($/Sqft)$351/Sqft
- Time on Houseful71 days
- Property typeResidential
- StyleTwo story
- Neighbourhood
- Median school Score
- Year built2024
- Garage spaces1
- Mortgage payment
Last one available! Fabulous end unit. Welcome to your dream home—where modern elegance meets everyday convenience! This brand-new freehold townhouse isn’t just a place to live—it’s a space where memories are waiting to be made. First time buyers can take advantage of the new GST rebate. Spacious & Thoughtfully Designed Boasting 2,400 sq. ft., this stunning 4-bedroom, 2.5-bathroom home is designed for comfort and functionality. A main-floor office provides the perfect work-from-home setup, while the open-concept layout is ideal for hosting family and friends. Luxury Meets Practicality. Primary retreat with a spa-like ensuite and huge walk-in closet. Second-floor laundry for added convenience. Bonus mudroom off the garage—an essential drop zone for busy days. High ceilings in the basement—ready for your vision. Serene & Low-Maintenance Living Enjoy the beauty of park and tree-lined views while skipping the hassle of extensive yard work. This freehold townhouse gives you the perks of a detached home without the high-maintenance upkeep. Prime Location & Investment Potential Located in the heart of Niagara, you’re just minutes from Shopping & world-class wineries, Niagara Falls attractions, Only 8 minutes to the new University of Niagara Falls Canada (UNF)—an excellent investment opportunity! Move in with Confidence! FULL TARION WARRANTY—quality craftsmanship & peace of mind included! Also notable, Builder will honour any federal tax incentives that get introduced prior to closing.**PHOTOS ARE FROM THE MODEL HOME WHICH WAS AN INSIDE UNIT. THE UNIT WAS THE REVERSE FLOOR PLAN AS THIS UNIT
Home overview
- Cooling Central air
- Heat type Forced air, natural gas
- Pets allowed (y/n) No
- Sewer/ septic Sewer (municipal)
- Construction materials Aluminum siding, brick
- Foundation Poured concrete
- Roof Asphalt shing
- # garage spaces 1
- # parking spaces 2
- Has garage (y/n) Yes
- Parking desc Attached garage, asphalt, inside entry
- # full baths 2
- # half baths 1
- # total bathrooms 3.0
- # of above grade bedrooms 4
- # of rooms 12
- Has fireplace (y/n) Yes
- Laundry information Main level
- Interior features Auto garage door remote(s)
- County Niagara
- Area Niagara falls
- View Park/greenbelt, trees/woods
- Water body type Access to water
- Water source Municipal
- Zoning description R1c, r3
- Lot desc Urban, rectangular, city lot, highway access, park, playground nearby, quiet area, schools, shopping nearby
- Lot dimensions 33.6 x 109.48
- Water features Access to water
- Approx lot size (range) 0 - 0.5
- Basement information Full, unfinished
- Building size 2419
- Mls® # 40745732
- Property sub type Townhouse
- Status Active
- Tax year 2025
- Bedroom Hardwood
Level: 2nd - Bathroom Main bath with tub/shower and modern vanity
Level: 2nd - Second
Level: 2nd - Bedroom Second
Level: 2nd - Primary bedroom Huge walk in closet and gorgeous spa like bath with sep tub and double sinks
Level: 2nd - Bedroom Hardwood
Level: 2nd - Office Bright windows and near the main door, make this an ideal spot for your home office
Level: Main - Mudroom Off the garage
Level: Main - Bathroom Main floor powder room
Level: Main - Dining room Combined with the kitchen and great room - ideal for entertaining
Level: Main - Living room Large family sized open space with walkout to rear yard
Level: Main - Kitchen Gorgeous cabinetry, quartz counters, backsplash and seating for 4 at the island
Level: Main
- Listing type identifier Idx

$-2,264
/ Month




