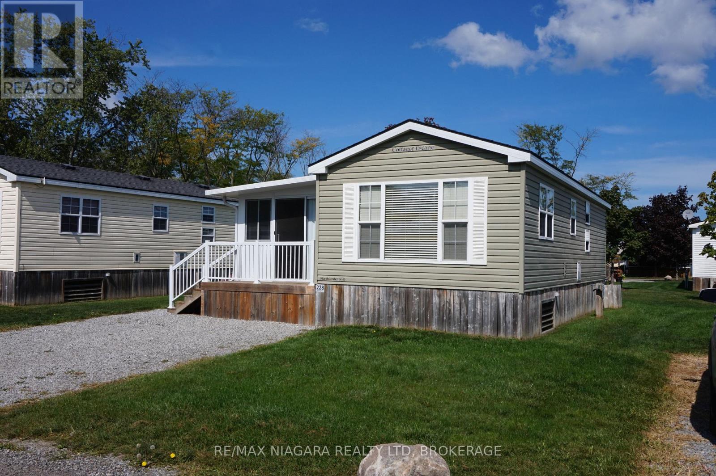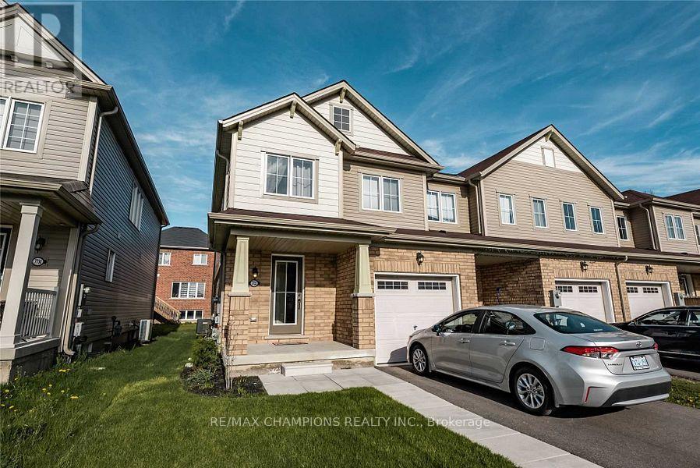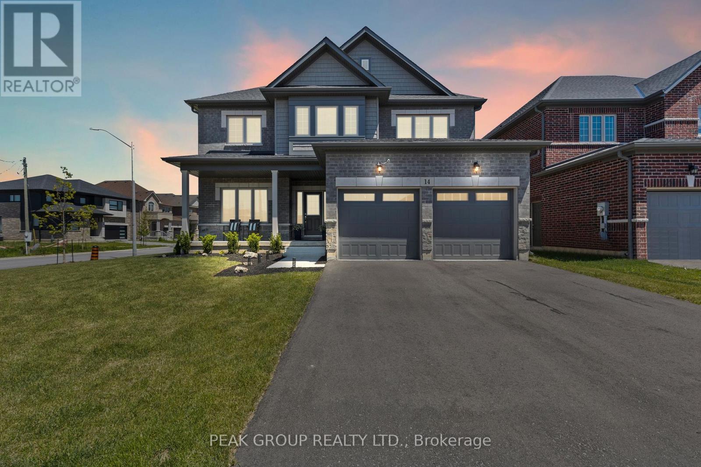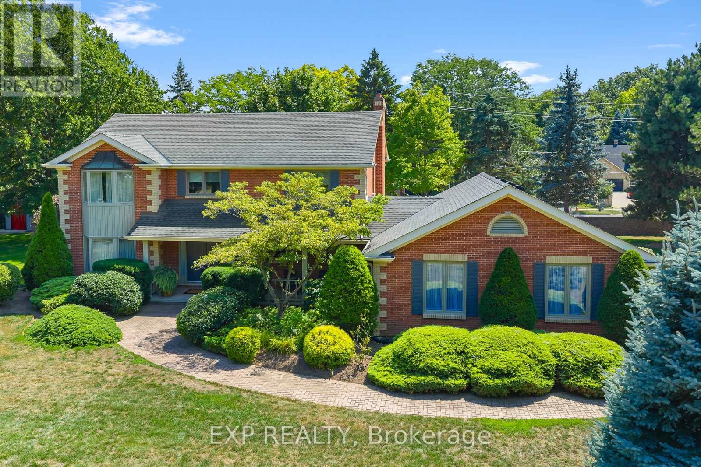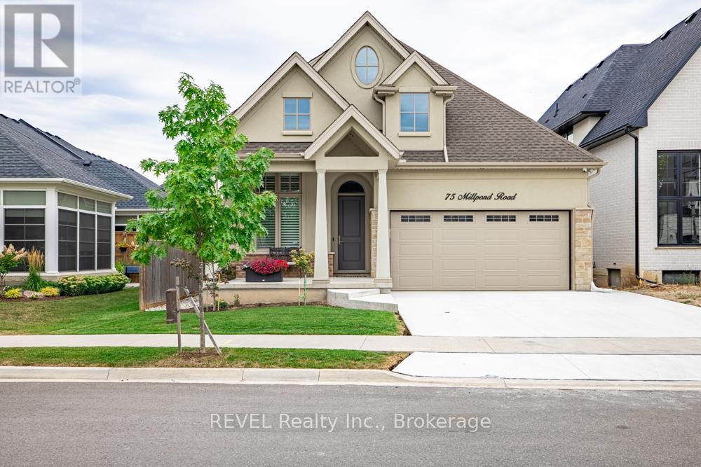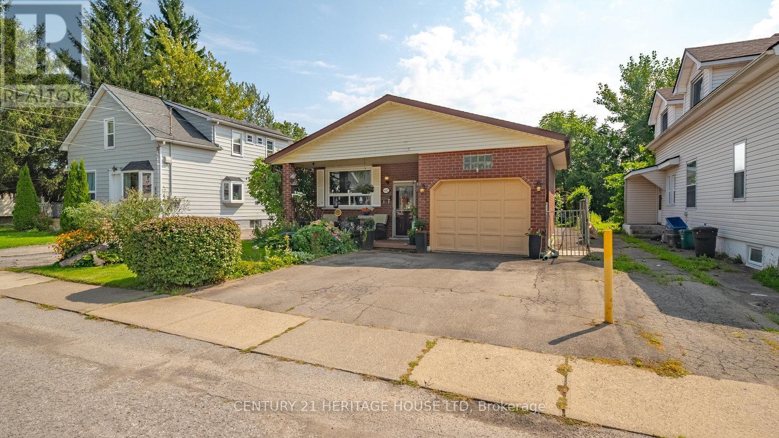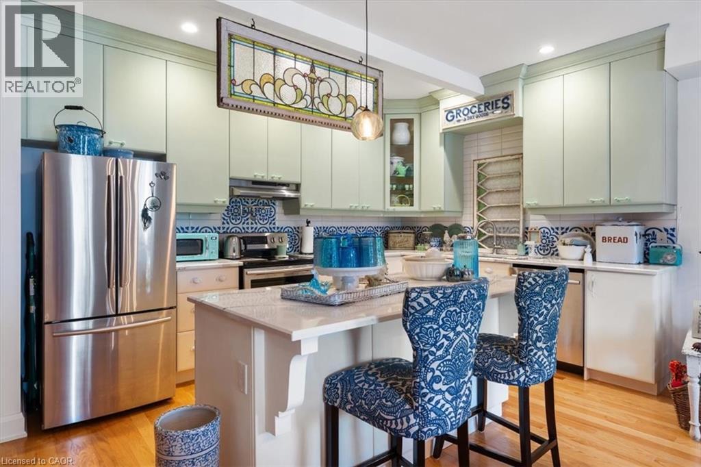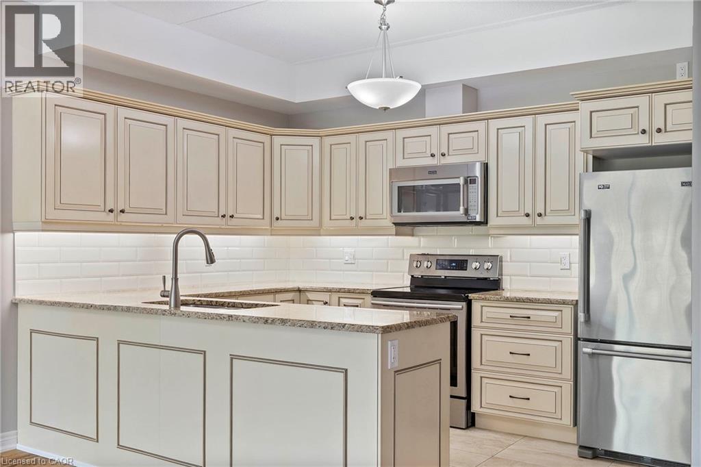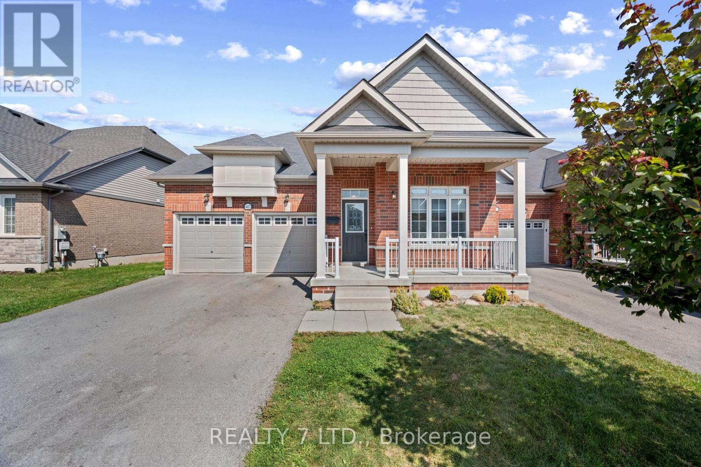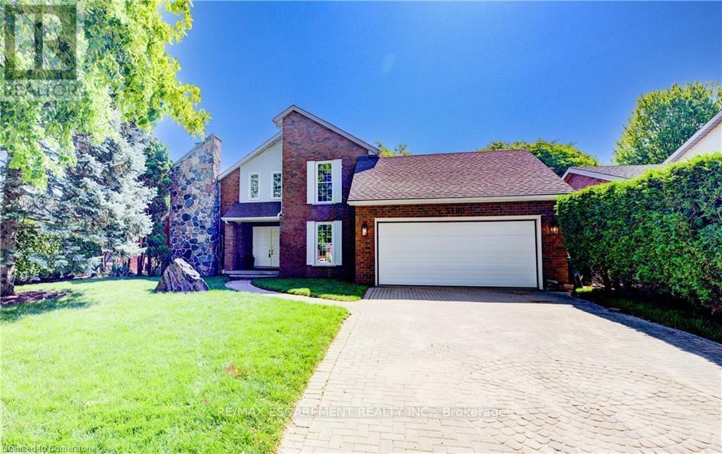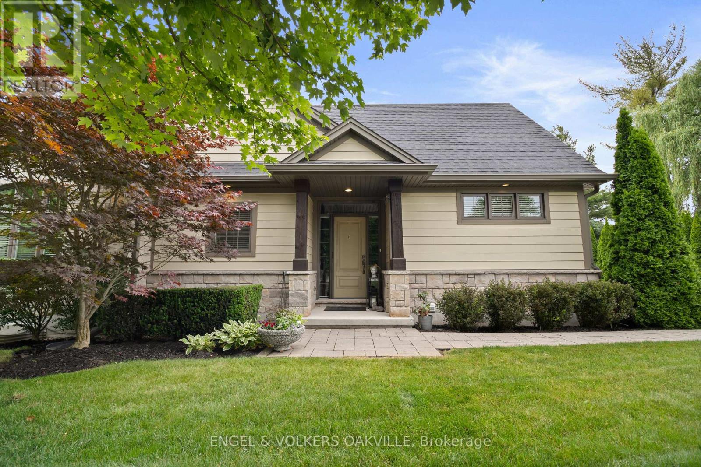- Houseful
- ON
- Niagara Falls
- Orchard
- 5685 Robinson St
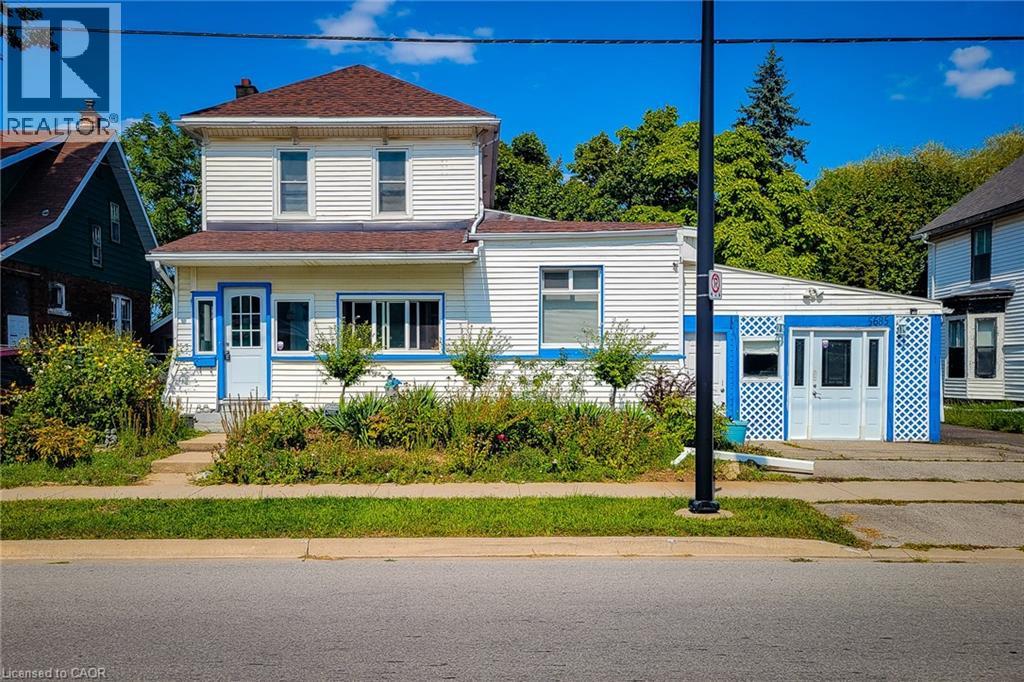
Highlights
Description
- Home value ($/Sqft)$207/Sqft
- Time on Housefulnew 5 days
- Property typeSingle family
- Style2 level
- Neighbourhood
- Median school Score
- Mortgage payment
Tons of potential in this spacious 3,500+ sq. ft. home located within walking distance of the, Fallsview Casino, Horseshoe Falls, Clifton Hill, and major attractions. The main floor features a large kitchen, living room, two bedrooms, a four-piece bathroom, and a two-piece bathroom. The second floor offers two additional bedrooms with a second kitchen and laundry hookups, making it ideal for a duplex, in-law setup, or rental income. The partially finished basement includes a four-piece bath, plumbing for a potential third kitchen, and garage access. The garage has been converted into additional living space, currently operating as a catering kitchen for a home-based business, with an extra workshop/storage room attached. The backyard includes an inground pool, detached pool house, and a 250 sq. ft. workshop. With zoning permitting duplex use, the existing layout plus side addition provides excellent potential to create a triplex, or with further planning, even a fourplex, student rental, or a true bed and breakfast. The home could easily accommodate multiple rental units or be transformed into an owner’s residence with guest accommodations, offering options such as short-term stays or a B&B experience complete with poolside amenities. Updates include a 200 amp electrical panel, upgraded gas line, and new roof in 2022. Conveniently located just one block from Stanley Avenue, near casinos, restaurants, transit, wineries, and Lundy’s Lane. Property is being sold in “as is, where is” condition. (id:63267)
Home overview
- Cooling Ductless
- Heat source Natural gas
- Heat type Forced air, radiant heat
- Sewer/ septic Municipal sewage system
- # total stories 2
- # parking spaces 5
- Has garage (y/n) Yes
- # full baths 3
- # half baths 1
- # total bathrooms 4.0
- # of above grade bedrooms 4
- Subdivision 216 - dorchester
- Lot size (acres) 0.0
- Building size 3615
- Listing # 40767726
- Property sub type Single family residence
- Status Active
- Living room 4.699m X 5.232m
Level: 2nd - Bedroom 5.207m X 3.048m
Level: 2nd - Bathroom (# of pieces - 4) Measurements not available
Level: 2nd - Bedroom 4.14m X 2.616m
Level: 2nd - Bathroom (# of pieces - 4) Measurements not available
Level: Basement - Kitchen 4.623m X 5.283m
Level: Lower - Bathroom (# of pieces - 4) Measurements not available
Level: Main - Living room 7.722m X 3.531m
Level: Main - Bedroom 4.369m X 3.2m
Level: Main - Kitchen 3.632m X 3.327m
Level: Main - Bedroom 3.759m X 3.353m
Level: Main - Sunroom 5.105m X 2.235m
Level: Main - Bathroom (# of pieces - 2) Measurements not available
Level: Main
- Listing source url Https://www.realtor.ca/real-estate/28848207/5685-robinson-street-niagara-falls
- Listing type identifier Idx

$-1,997
/ Month

