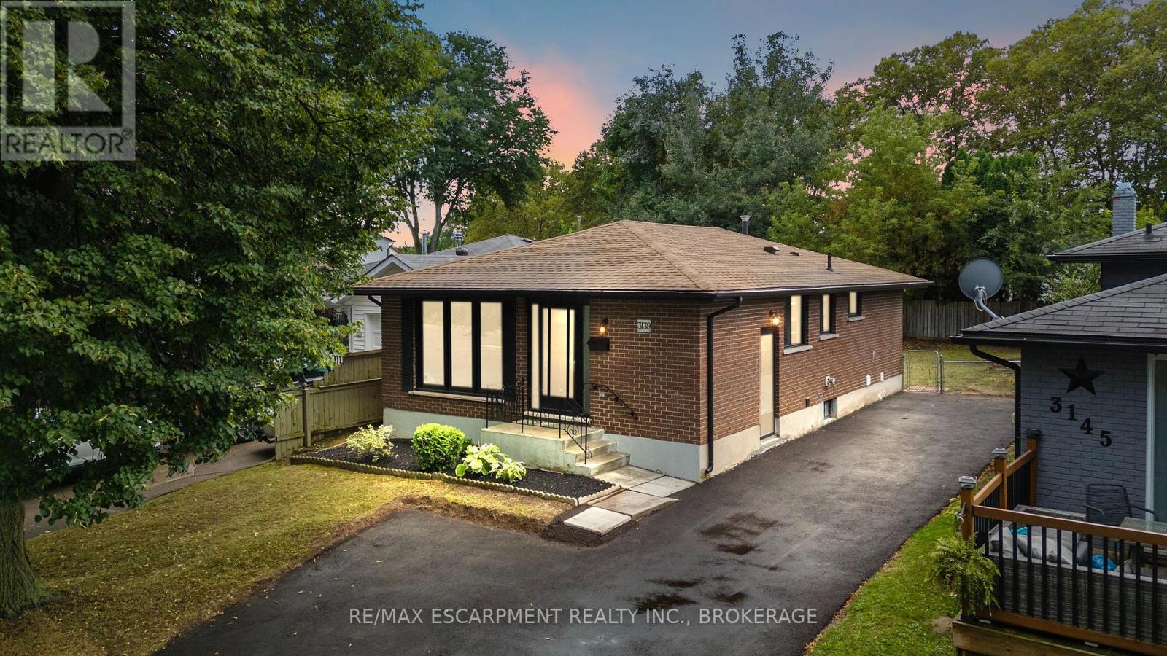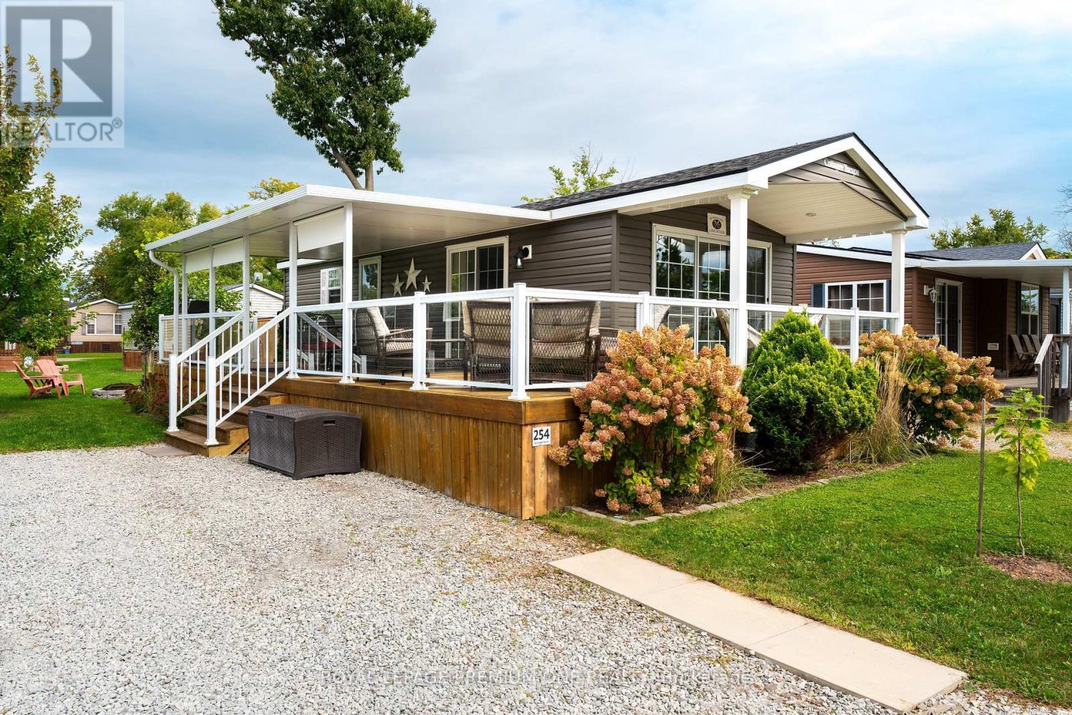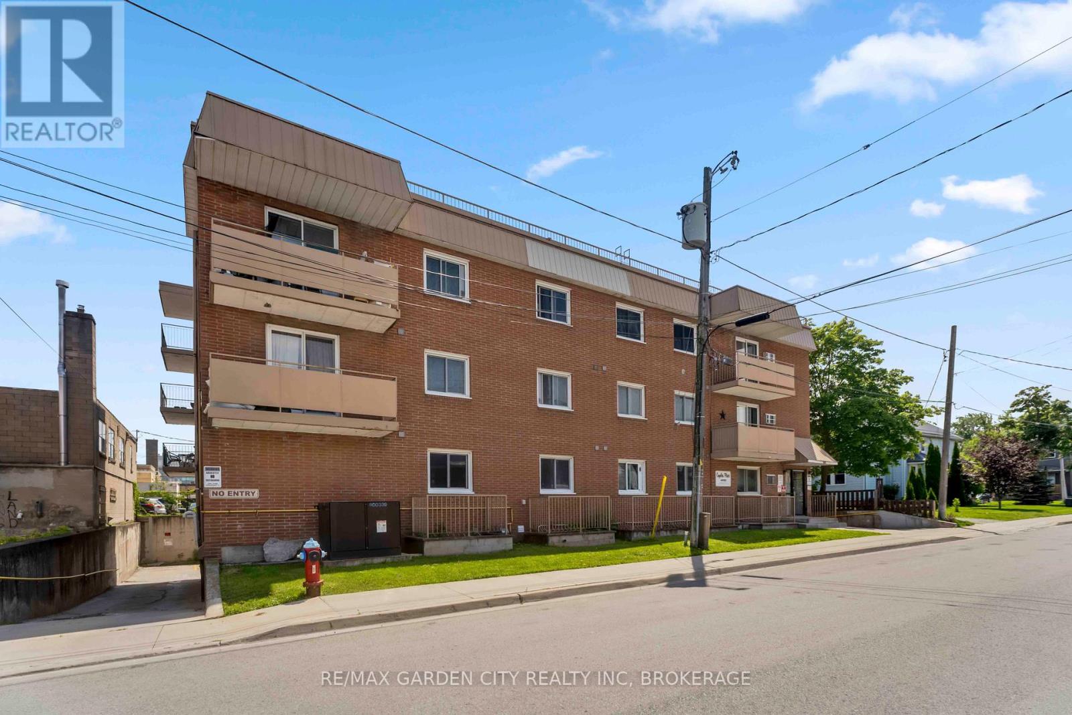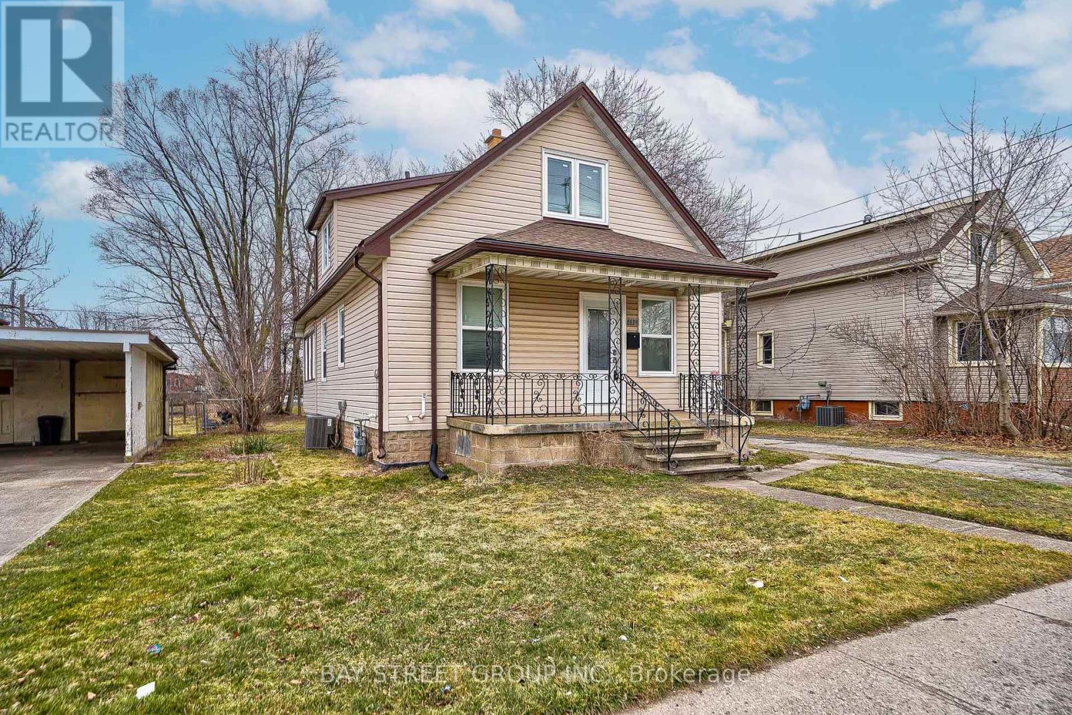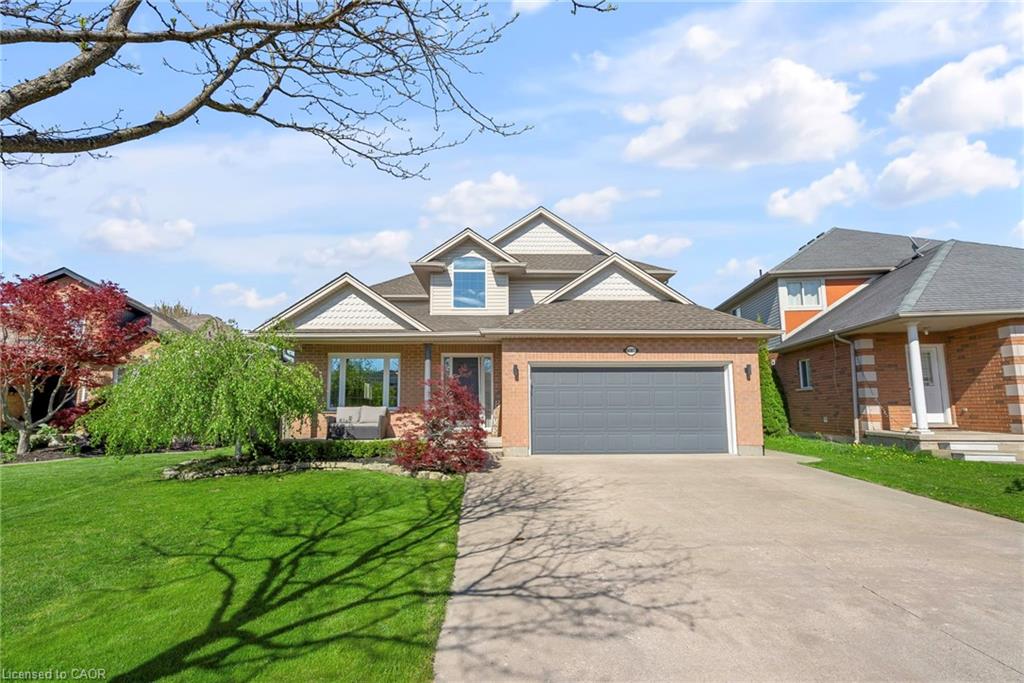- Houseful
- ON
- Niagara Falls
- Coronation
- 5709 Hanan Ave
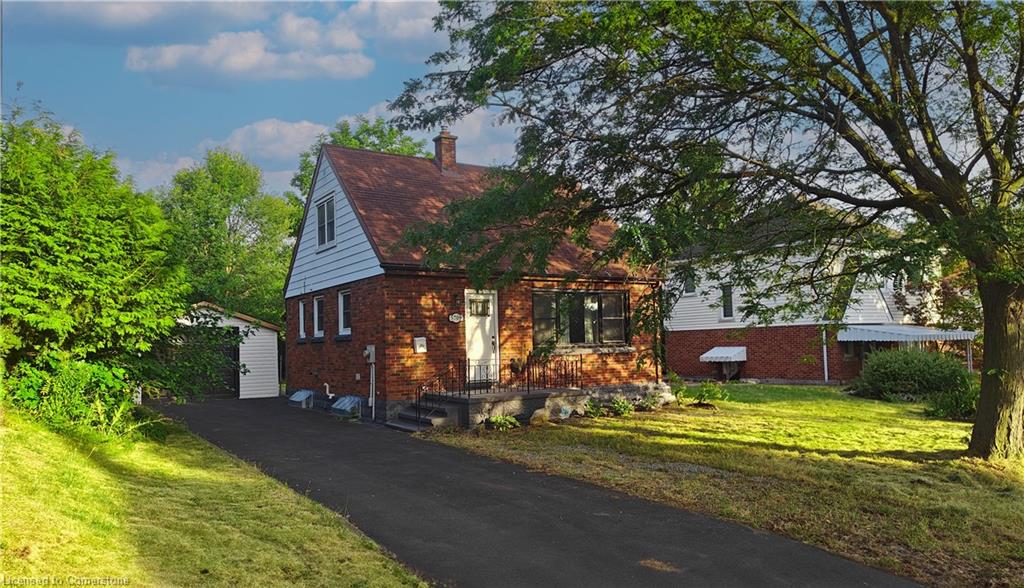
Highlights
Description
- Home value ($/Sqft)$565/Sqft
- Time on Houseful37 days
- Property typeResidential
- Style1.5 storey
- Neighbourhood
- Median school Score
- Lot size5,709 Sqft
- Garage spaces1
- Mortgage payment
This delightful, move-in ready 1.5-storey brick home sits on a quiet, well-kept street just steps from the shops and amenities of Lundys Lane. Set on a low-maintenance lot with a fenced backyard, detached garage, and mature trees offering privacy, the home has been tastefully renovated throughout. The main floor is bright and airy with an open-concept living and dining area, updated kitchen with new cabinets, counters, and backsplash, and a fully redone 4-piece bath. Features include new flooring, fixtures, shingles, interior doors (except rear), carpeted stairs, and fresh paint throughout. A large front window offers a charming view of a prideful neighbourhood, and the original brick wood-burning fireplace adds timeless character. Upstairs has a cozy loft vibe with two bedrooms, while the finished basement provides a spacious rec room, laundry, and storage. Conveniently located near schools, Clifton Hill, the QEW, US border, and Niagaras top attractions.
Home overview
- Cooling Central air
- Heat type Forced air, natural gas
- Pets allowed (y/n) No
- Sewer/ septic Sewer (municipal)
- Construction materials Brick, metal/steel siding
- Roof Other
- # garage spaces 1
- # parking spaces 7
- Has garage (y/n) Yes
- Parking desc Detached garage
- # full baths 1
- # total bathrooms 1.0
- # of above grade bedrooms 2
- # of rooms 11
- Appliances Water heater, dryer, microwave, refrigerator, stove, washer
- Has fireplace (y/n) Yes
- County Niagara
- Area Niagara falls
- Water source Municipal
- Zoning description R1e
- Lot desc Urban, hospital, park, public transit, school bus route, schools
- Lot dimensions 49.62 x 117.96
- Approx lot size (range) 0 - 0.5
- Lot size (acres) 5709.14
- Basement information Full, finished
- Building size 964
- Mls® # 40755982
- Property sub type Single family residence
- Status Active
- Tax year 2025
- Bedroom Second
Level: 2nd - Bedroom Combined with Living Room.
Level: 2nd - Recreational room Basement
Level: Basement - Laundry Basement
Level: Basement - Utility Basement
Level: Basement - Other Basement
Level: Basement - Living room Main
Level: Main - Foyer Main
Level: Main - Dining room Main
Level: Main - Bathroom Main
Level: Main - Kitchen Main
Level: Main
- Listing type identifier Idx

$-1,453
/ Month




