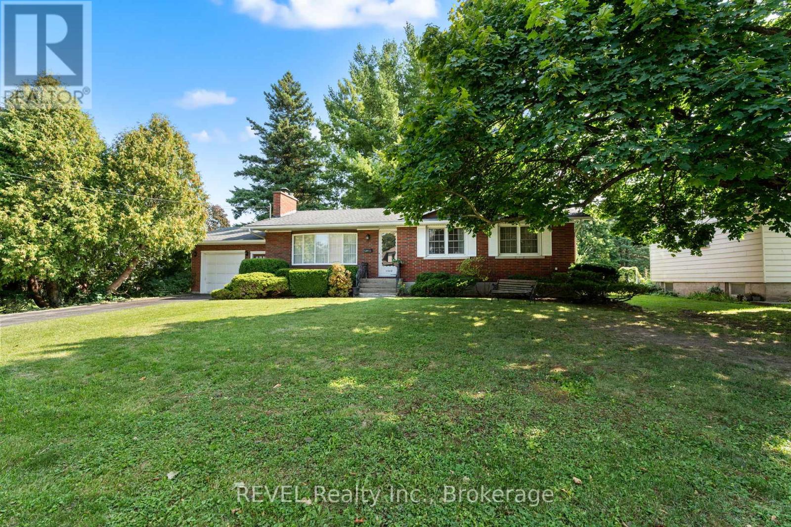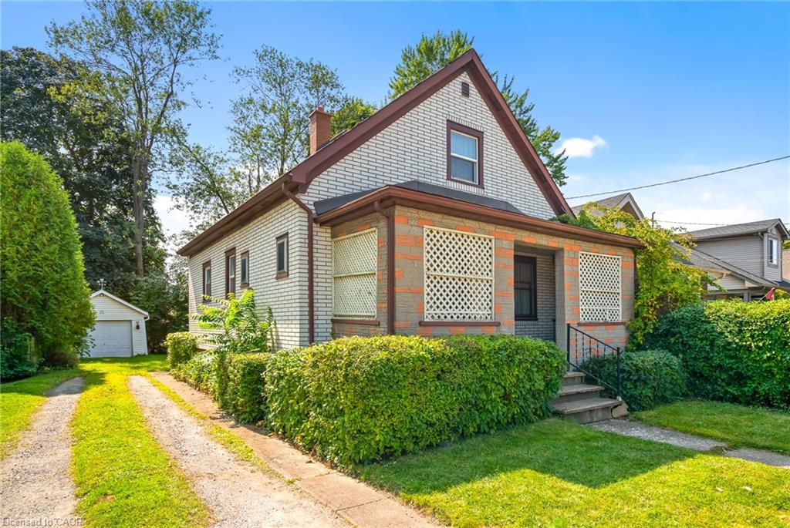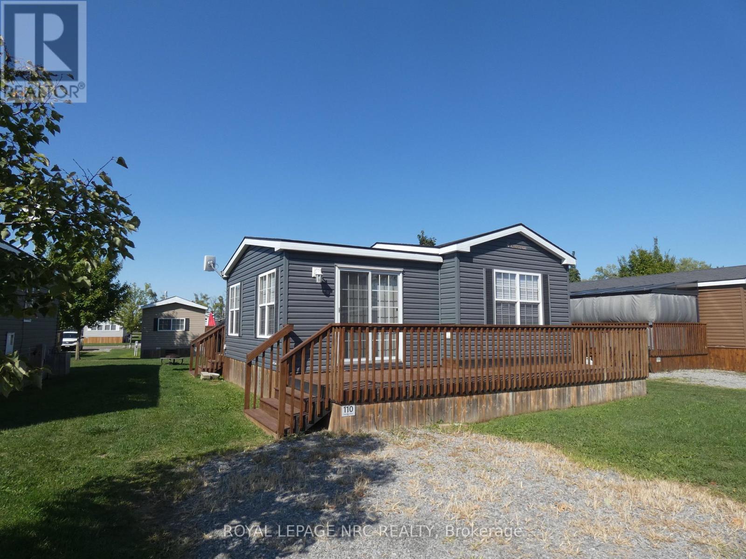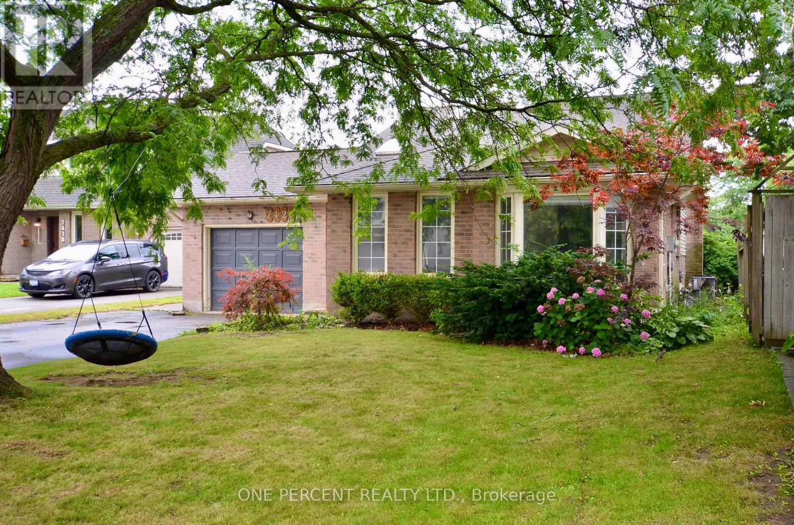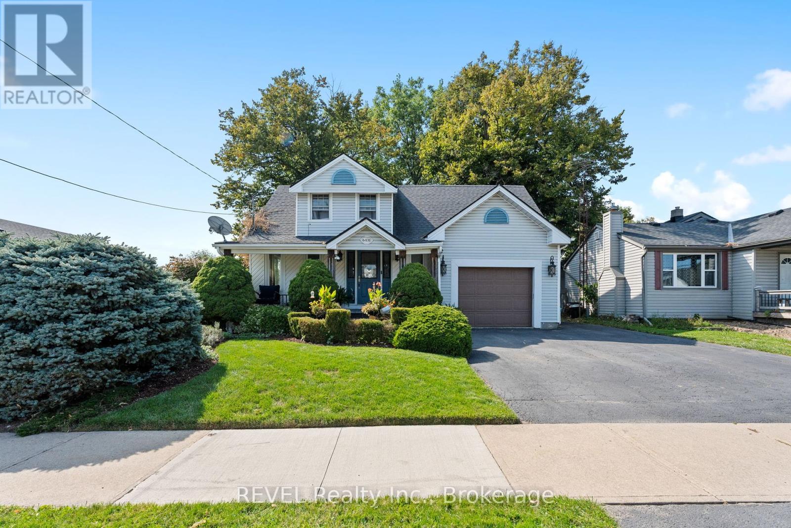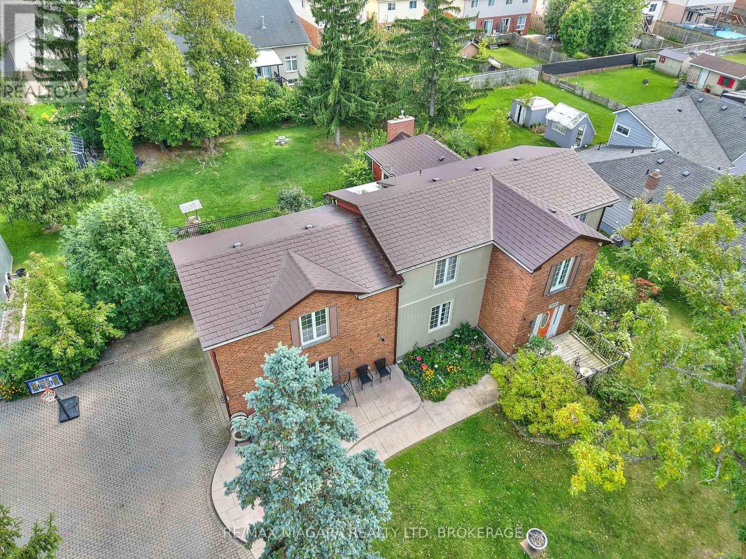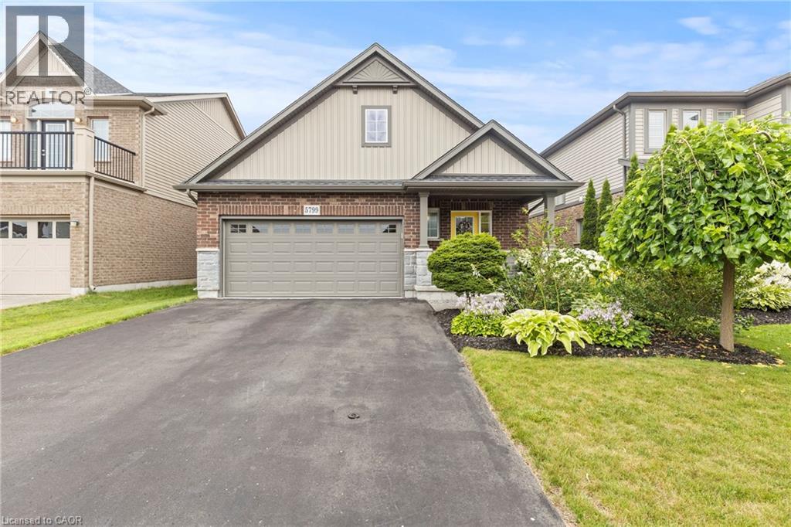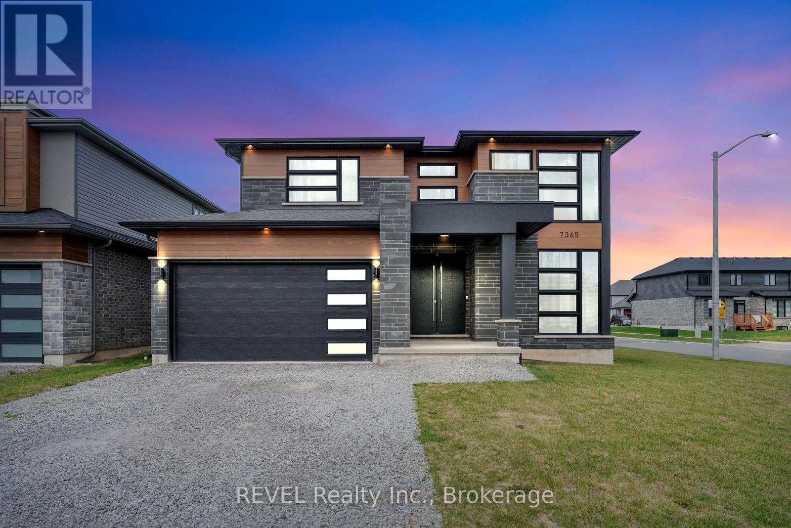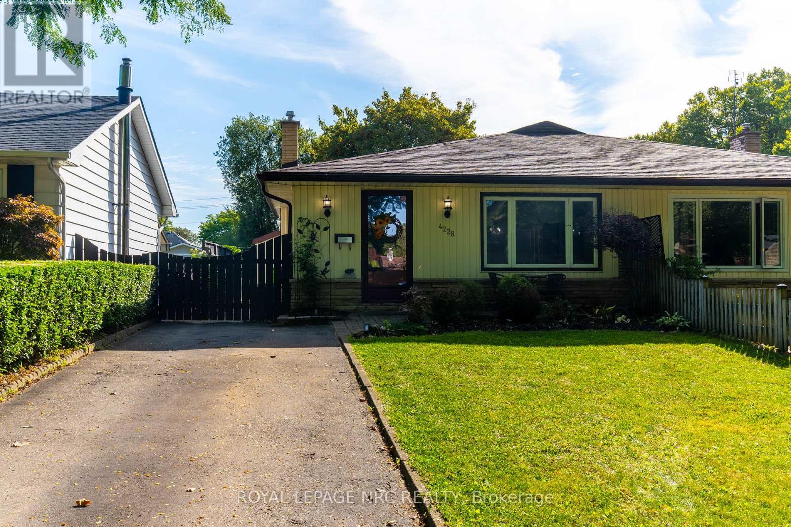- Houseful
- ON
- Niagara Falls
- Coronation
- 5709 Hanan Ave
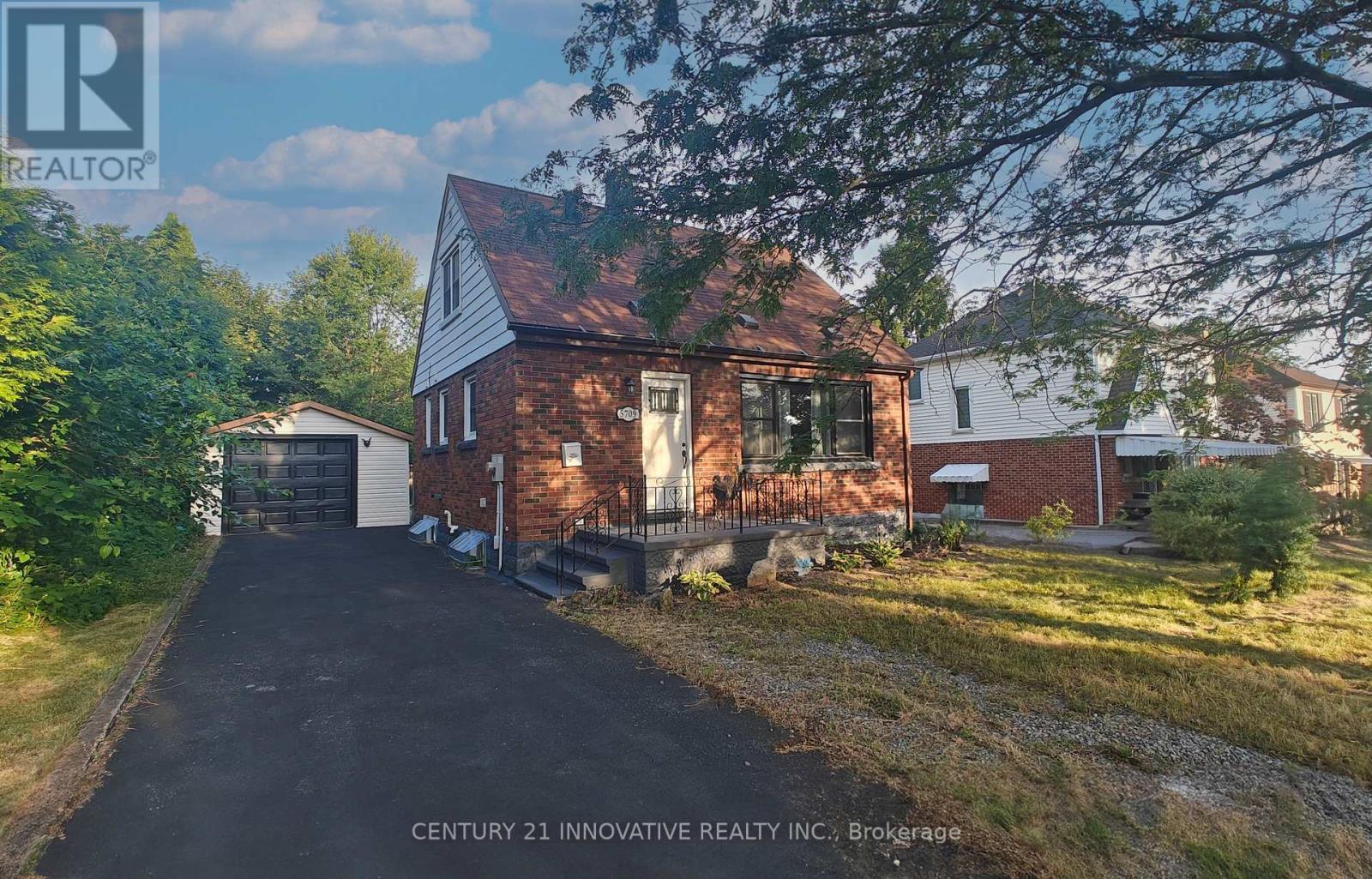
Highlights
Description
- Time on Housefulnew 2 hours
- Property typeSingle family
- Neighbourhood
- Median school Score
- Mortgage payment
This delightful, move-in ready 1.5-storey brick home sits on a quiet, well-kept street just steps from the shops and amenities of Lundys Lane. Set on a low-maintenance lot with a fenced backyard, detached garage, and mature trees offering privacy, the home has been tastefully renovated throughout. The main floor is bright and airy with an open-concept living and dining area, updated kitchen with new cabinets, counters, and backsplash, and a fully redone 4-piece bath. Features include new flooring, fixtures, shingles, interior doors (except rear), carpeted stairs, and fresh paint throughout. A large front window offers a charming view of a prideful neighbourhood, and the original brick wood-burning fireplace adds timeless character. Upstairs has a cozy loft vibe with two bedrooms, while the finished basement provides a spacious rec room, laundry, and storage. Conveniently located near schools, Clifton Hill, the QEW, US border, and Niagaras top attractions. (id:63267)
Home overview
- Cooling Central air conditioning
- Heat source Natural gas
- Heat type Forced air
- Sewer/ septic Sanitary sewer
- # total stories 2
- Fencing Fenced yard
- # parking spaces 7
- Has garage (y/n) Yes
- # full baths 1
- # total bathrooms 1.0
- # of above grade bedrooms 2
- Flooring Tile, vinyl
- Community features School bus
- Subdivision 215 - hospital
- Directions 1820559
- Lot size (acres) 0.0
- Listing # X12313740
- Property sub type Single family residence
- Status Active
- Bedroom 4.29m X 2.64m
Level: 2nd - Bedroom 4.29m X 2.77m
Level: 2nd - Laundry 3.48m X 2.59m
Level: Basement - Recreational room / games room 5.56m X 3.78m
Level: Basement - Utility 3.23m X 2.84m
Level: Basement - Other 4.32m X 1.04m
Level: Basement - Dining room 3.68m X 5.26m
Level: Main - Kitchen 3.48m X 4.34m
Level: Main - Bathroom Measurements not available
Level: Main - Foyer 1.93m X 1.07m
Level: Main - Living room 3.17m X 4.57m
Level: Main
- Listing source url Https://www.realtor.ca/real-estate/28667045/5709-hanan-avenue-niagara-falls-hospital-215-hospital
- Listing type identifier Idx

$-1,373
/ Month

