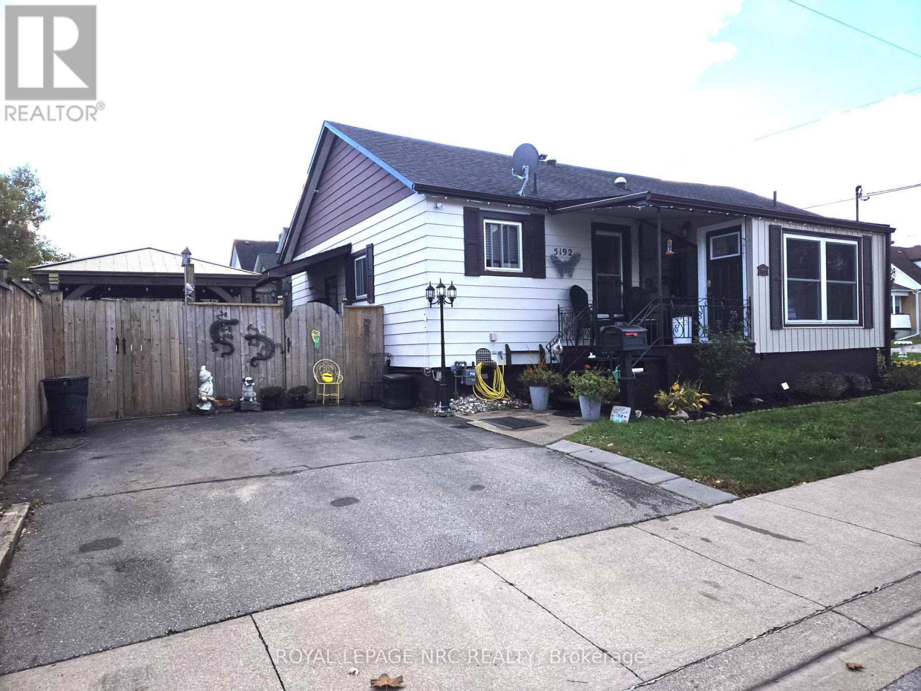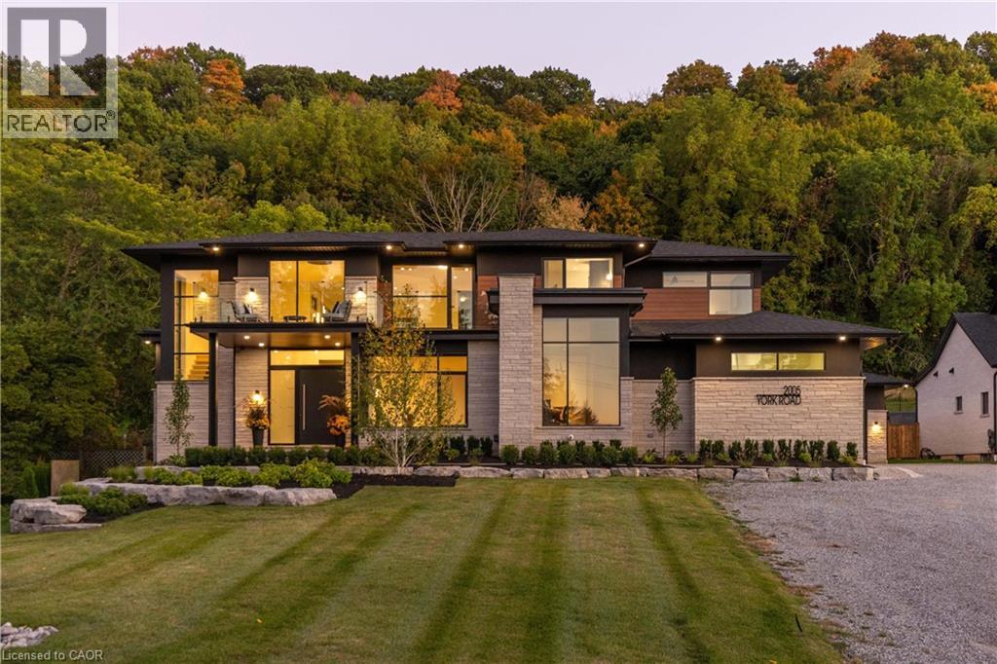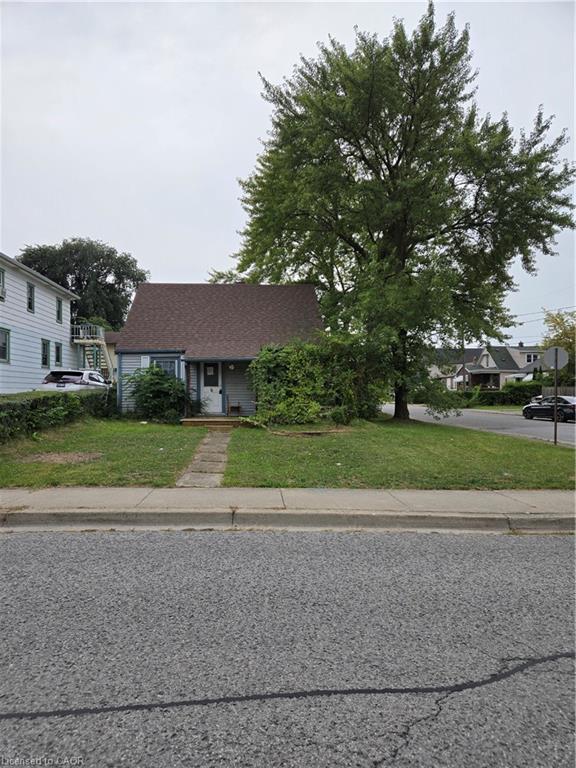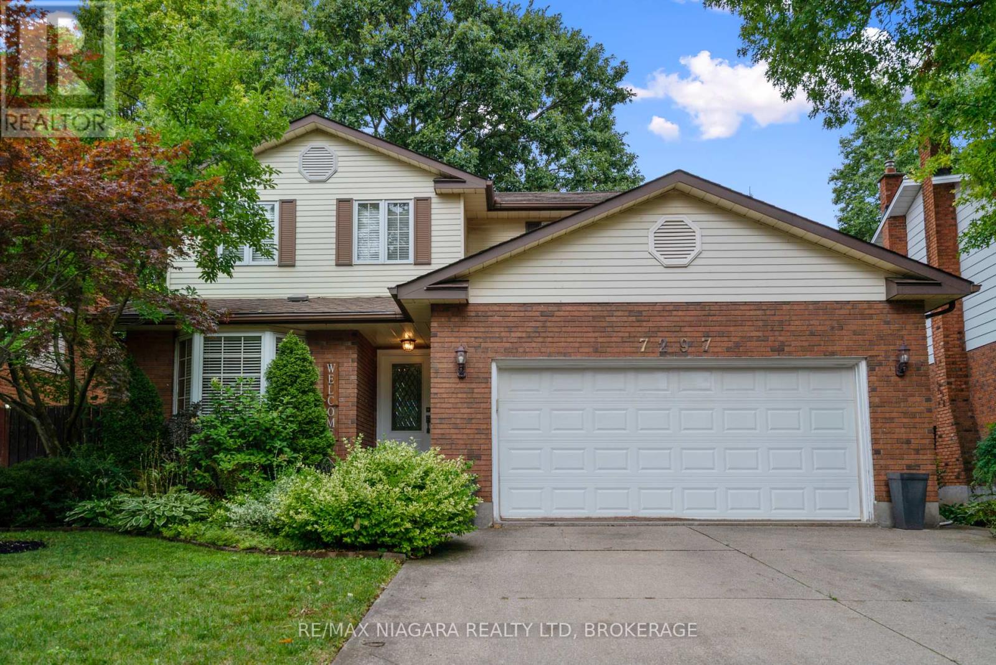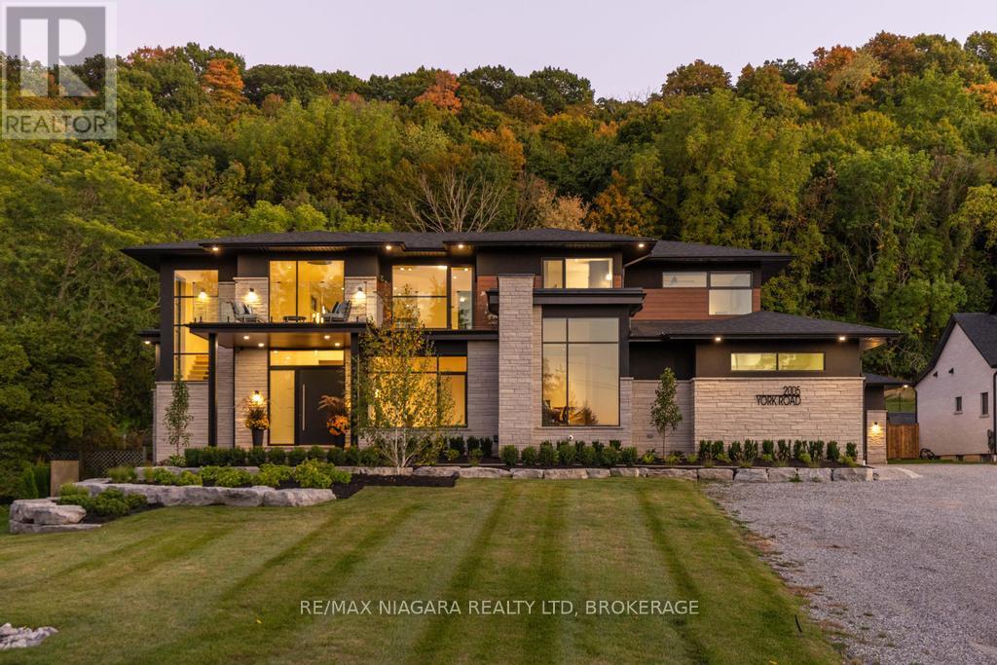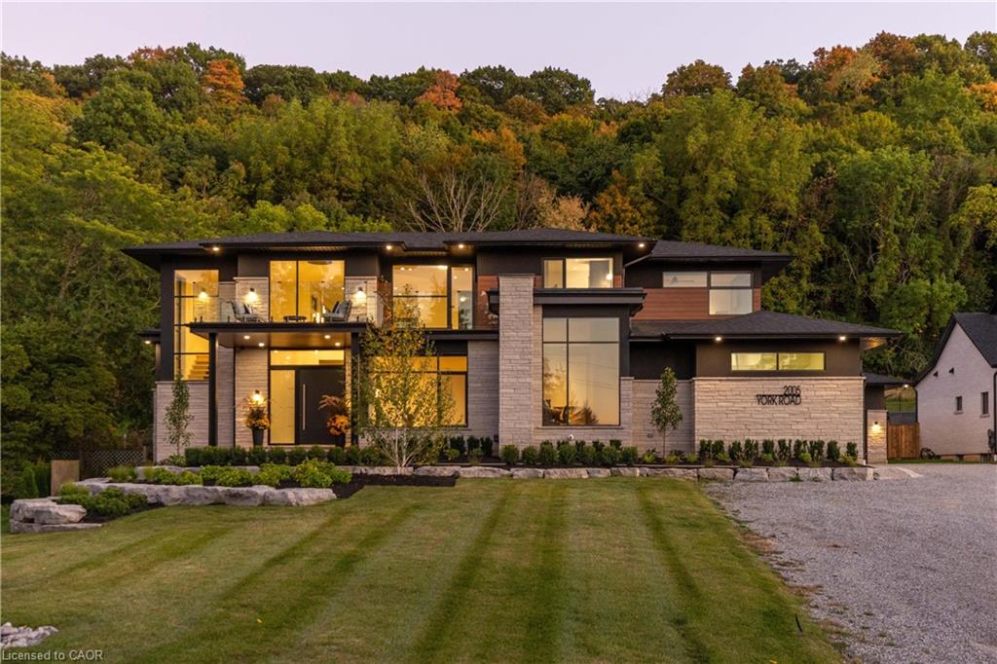- Houseful
- ON
- Niagara Falls
- Coronation
- 5743 Lowell Ave
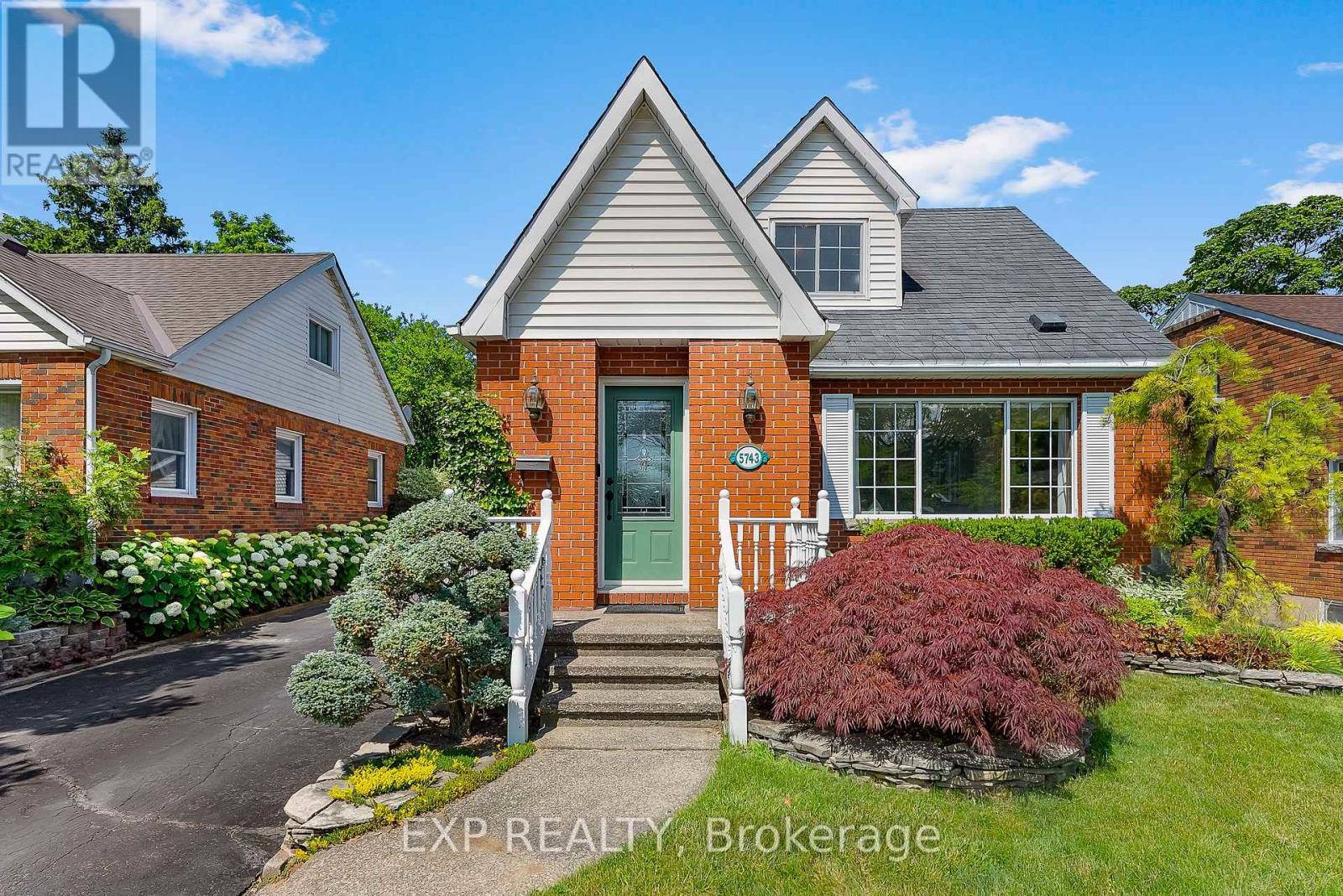
Highlights
Description
- Time on Houseful110 days
- Property typeSingle family
- Neighbourhood
- Median school Score
- Mortgage payment
Welcome to 5743 Lowell Avenue in Niagara Falls, a carefully maintained character home tucked away on a quiet dead-end street, just minutes from dining, shopping, parks, and all the everyday essentials. With 1,424 square feet of living space, it sits on a generous lot and features a rare 2.5 car garage, perfect for parking, storage, or even a workshop. Inside, the main floor offers a bright and open living and dining area that flows into a spacious renovated kitchen, complete with new cabinets, quartz counter top, under valance lighting, panel dishwasher and Frigidaire Gallery appliances. A convenient powder room and separate laundry room complete the main level. Upstairs, you'll find three large bedrooms and a spacious four-piece bathroom, providing plenty of room for the whole family. The lower level is full of potential. It includes a large open space with a wet bar, a roughed-in three-piece bathroom, and a separate storage area ready for you to make it your own. Outside, the backyard is truly something special. It feels like your own private, park-like oasis, complete with a tranquil pond and waterfall. It's the perfect spot to relax, entertain, or simply enjoy the peace and quiet. This home blends character, functionality, and a great location into one beautiful package. Come see everything it has to offer! (id:63267)
Home overview
- Cooling Central air conditioning
- Heat source Natural gas
- Heat type Forced air
- Sewer/ septic Sanitary sewer
- # total stories 2
- # parking spaces 5
- Has garage (y/n) Yes
- # full baths 1
- # half baths 1
- # total bathrooms 2.0
- # of above grade bedrooms 3
- Subdivision 215 - hospital
- Directions 1525977
- Lot size (acres) 0.0
- Listing # X12258198
- Property sub type Single family residence
- Status Active
- Bedroom 2.79m X 3.84m
Level: 2nd - Primary bedroom 3.43m X 4.98m
Level: 2nd - Bedroom 2.9m X 4.57m
Level: 2nd - Recreational room / games room 4.6m X 8.18m
Level: Basement - Living room 4.04m X 3.35m
Level: Main - Dining room 4.7m X 3.56m
Level: Main - Laundry 2.69m X 2.18m
Level: Main - Kitchen 4.75m X 3.25m
Level: Main
- Listing source url Https://www.realtor.ca/real-estate/28549367/5743-lowell-avenue-niagara-falls-hospital-215-hospital
- Listing type identifier Idx

$-1,680
/ Month

