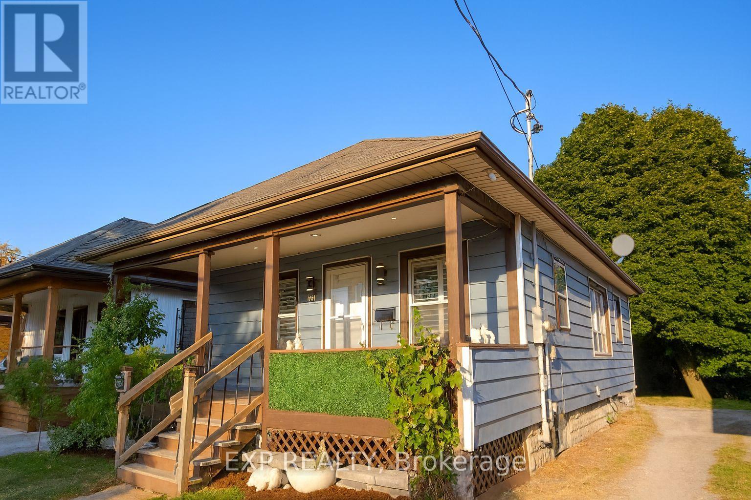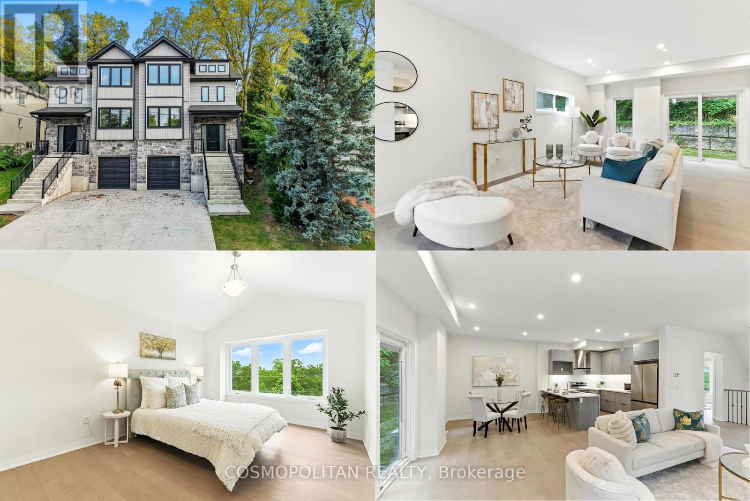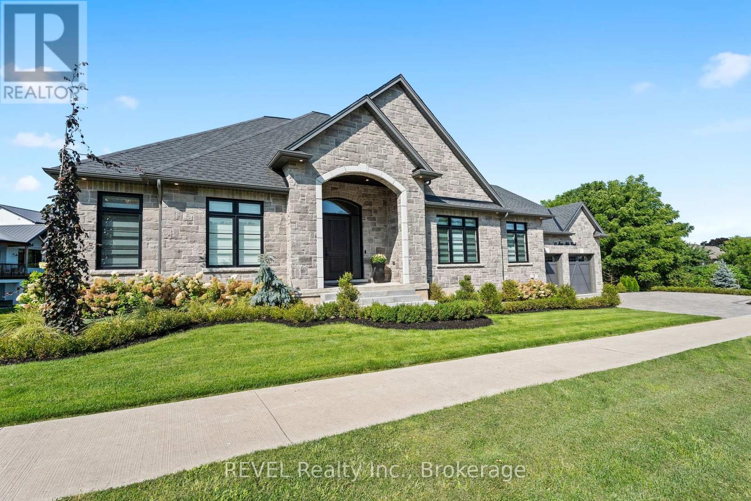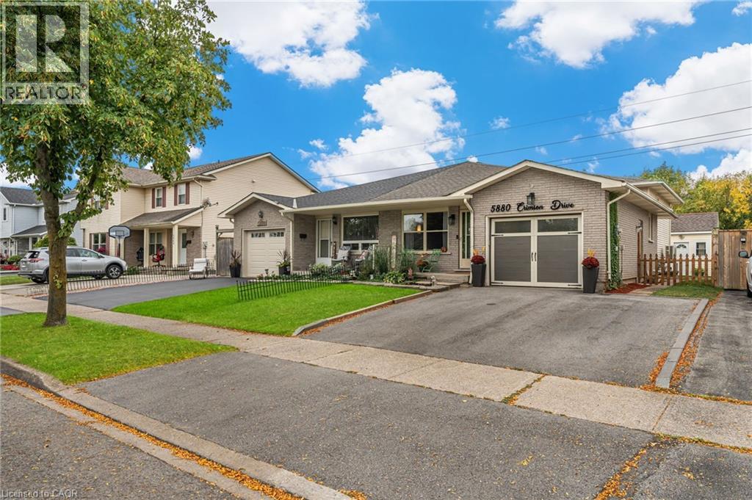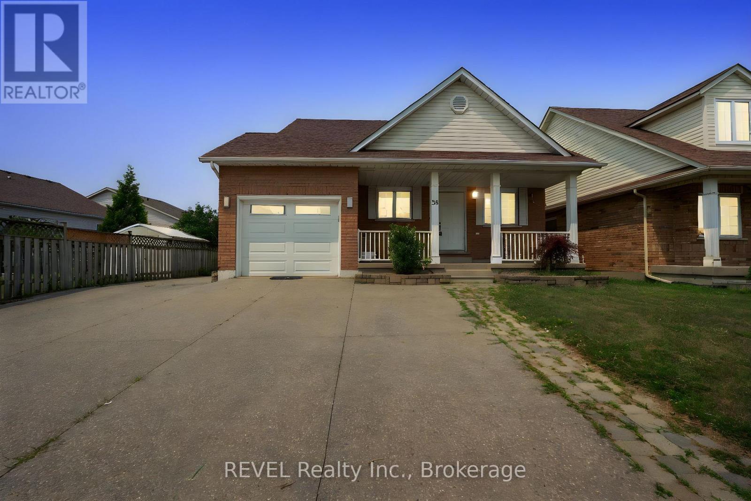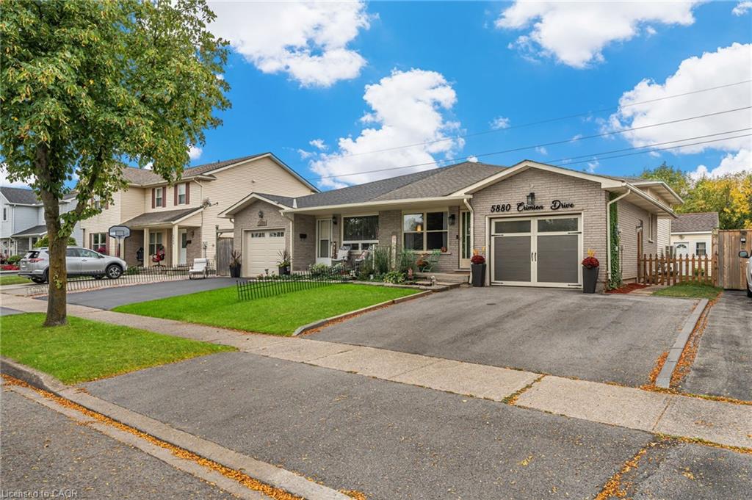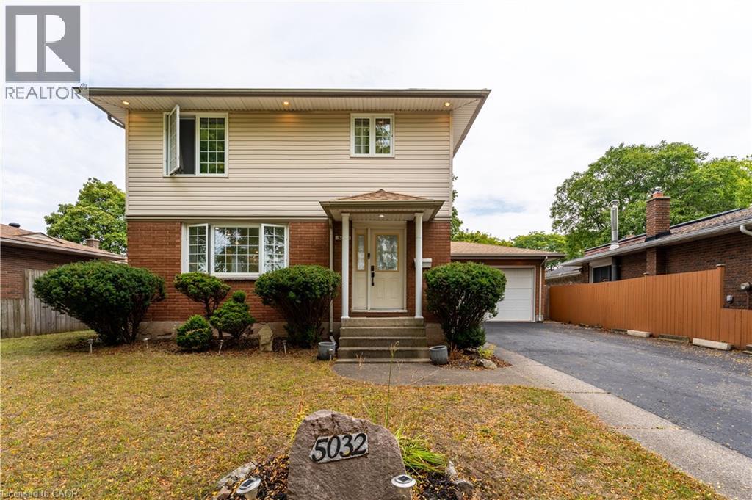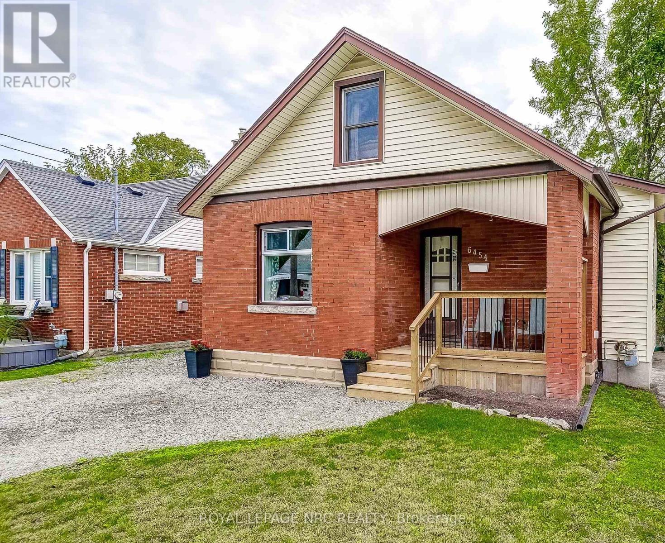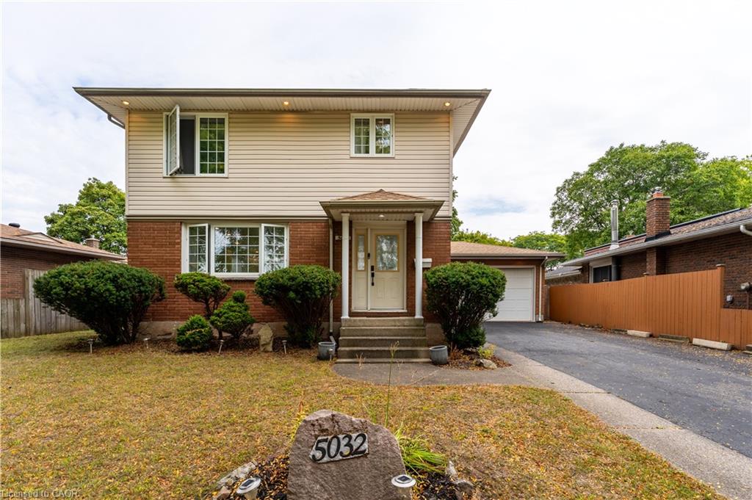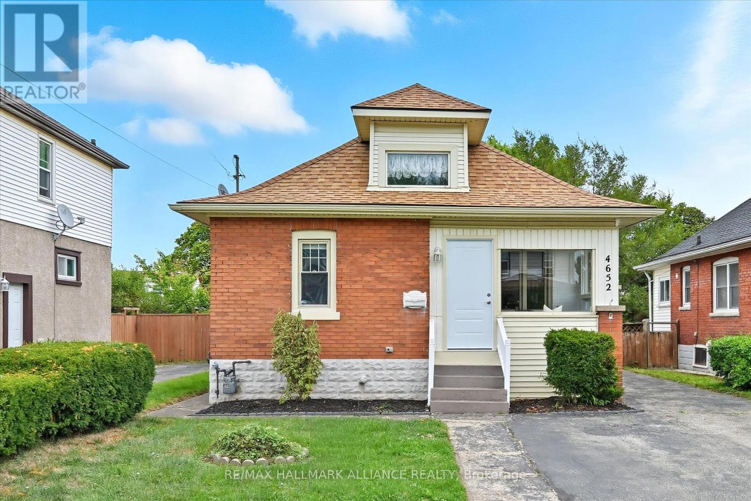- Houseful
- ON
- Niagara Falls
- Leeming
- 5765 Dorchester Rd
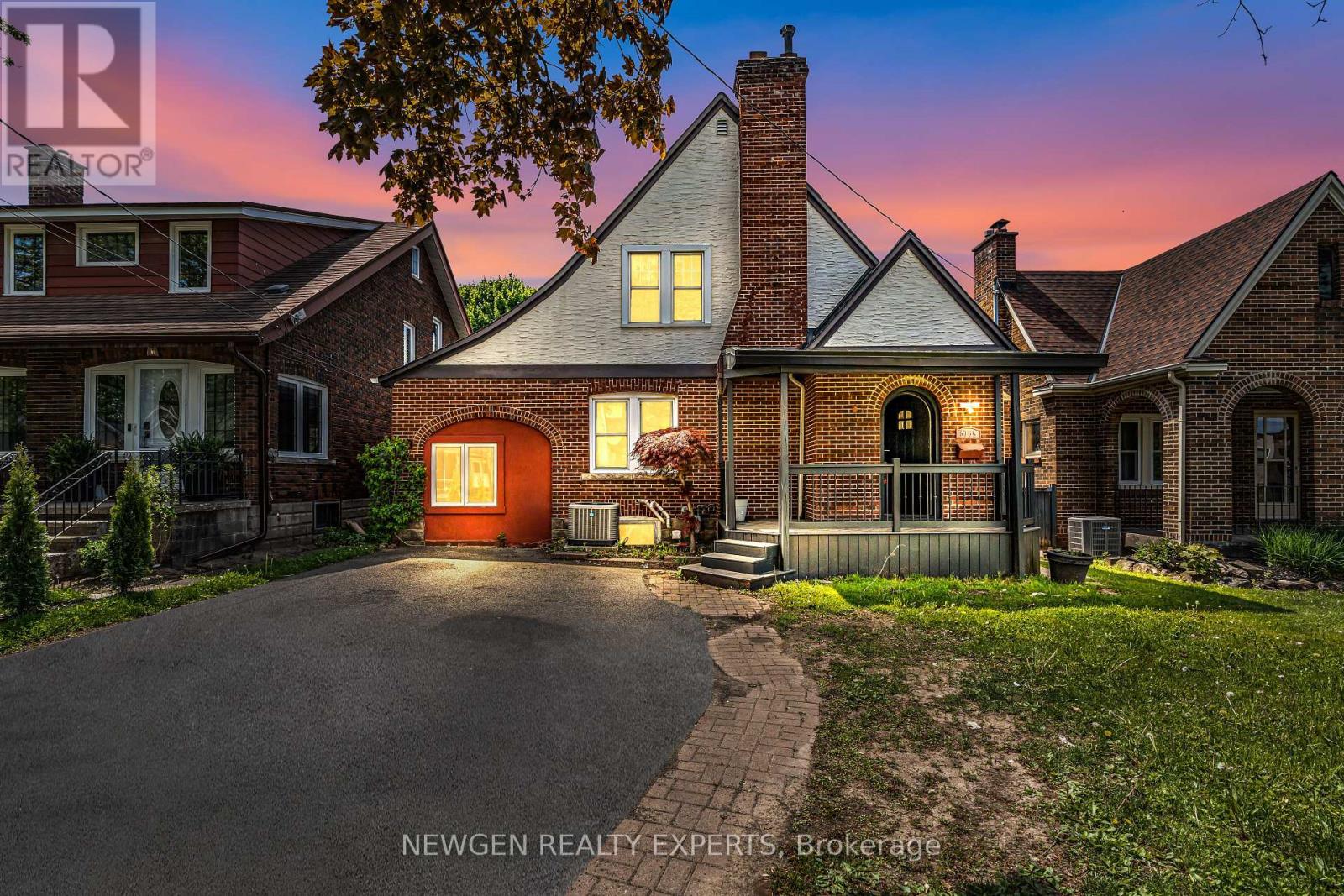
Highlights
Description
- Time on Housefulnew 1 hour
- Property typeSingle family
- Neighbourhood
- Median school Score
- Mortgage payment
This beautifully renovated 3+1 bedroom, 3 full bathroom detached home is perfectly located just 7 minutes from Niagara Falls, in the highly desirable area of Dorchester Road and Lundys Lane. Set on a spacious 40ft x 140ft lot, this home offers ample outdoor space and unbeatable convenience with schools, restaurants, grocery stores, gas stations, banks, and places of worship all within walking distance. Inside, you'll find a completely updated and move-in ready interior featuring brand new flooring throughout, elegant tile finishes in the kitchens and bathrooms, and a modern marble countertop in the main kitchen. The living room showcases a beautiful custom feature wall, adding warmth and style to the space. Ideal for large families or investors, the home includes two full kitchens and two laundry areas. The fully finished basement apartment has a private separate entrance, making it perfect for use as an in-law suite or a potential income-generating rental unit. This is the perfect home for first-time buyers, families, or anyone looking to enjoy space, style, and a fantastic location in Niagara Falls. Dont miss out on this exceptional opportunity. (id:63267)
Home overview
- Cooling Central air conditioning
- Heat source Natural gas
- Heat type Forced air
- Sewer/ septic Sanitary sewer
- # total stories 2
- Fencing Fenced yard
- # parking spaces 4
- # full baths 3
- # total bathrooms 3.0
- # of above grade bedrooms 4
- Has fireplace (y/n) Yes
- Subdivision 215 - hospital
- Lot size (acres) 0.0
- Listing # X12426883
- Property sub type Single family residence
- Status Active
- 2nd bedroom 2.9m X 3.96m
Level: 2nd - Bathroom Measurements not available
Level: 2nd - 3rd bedroom 2.9m X 4.27m
Level: 2nd - Kitchen Measurements not available
Level: Basement - Bedroom Measurements not available
Level: Basement - Living room Measurements not available
Level: Basement - Bathroom Measurements not available
Level: Basement - Living room 5.79m X 3.66m
Level: Main - Dining room 3.86m X 3.58m
Level: Main - Bedroom 3.96m X 2.9m
Level: Main - Bathroom Measurements not available
Level: Main - Kitchen 2.36m X 2.57m
Level: Main
- Listing source url Https://www.realtor.ca/real-estate/28913593/5765-dorchester-road-niagara-falls-hospital-215-hospital
- Listing type identifier Idx

$-1,576
/ Month

