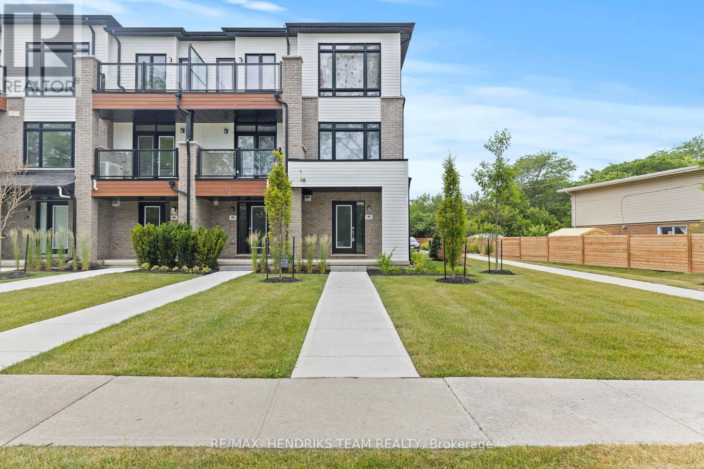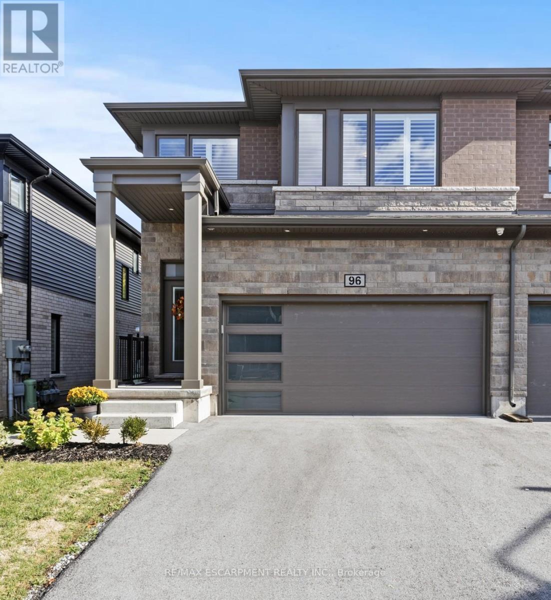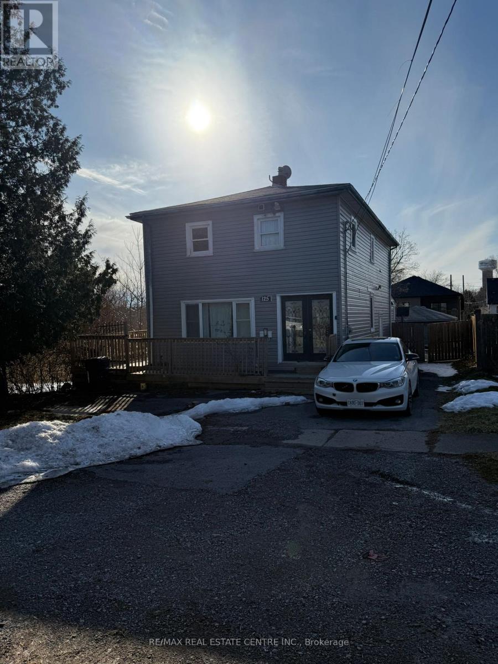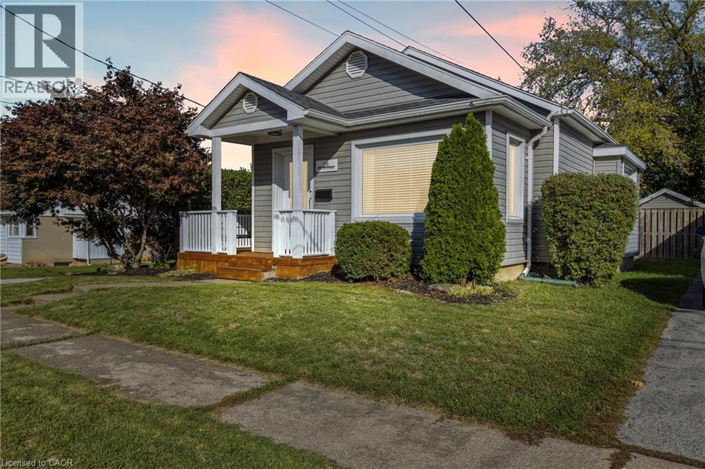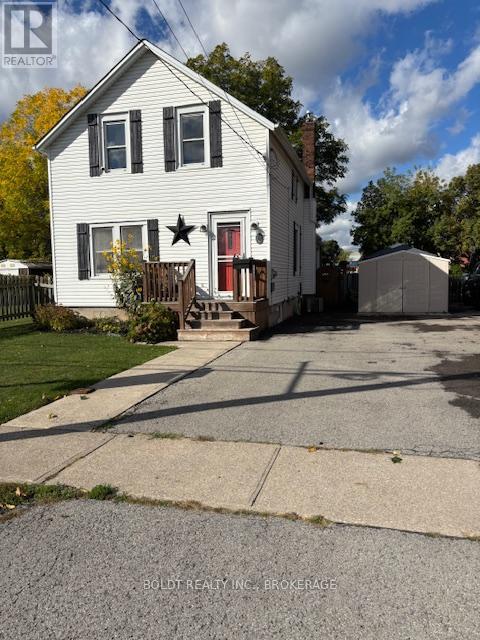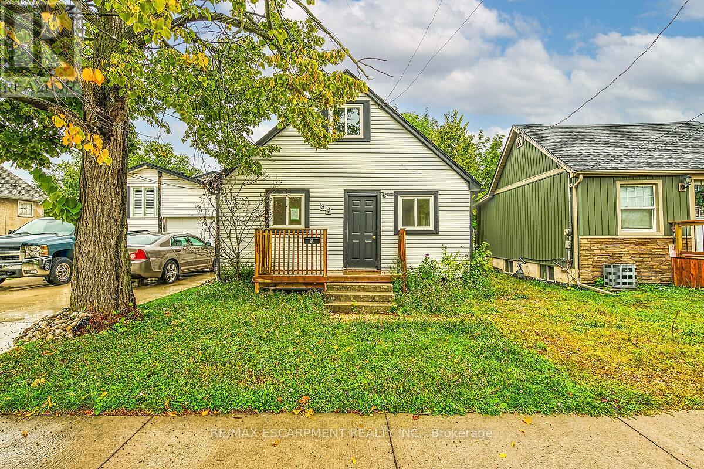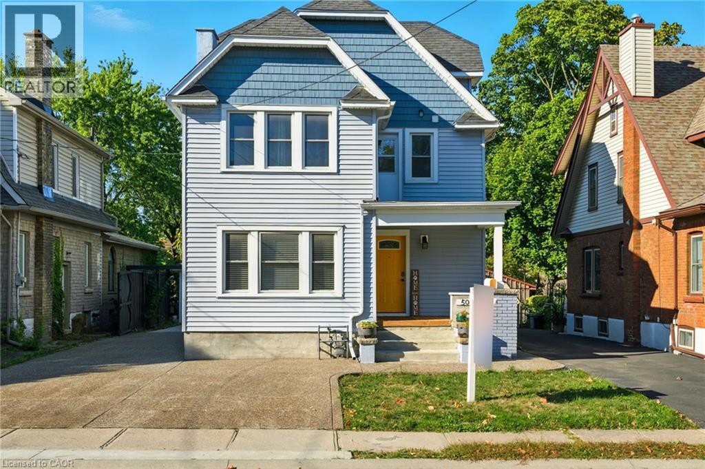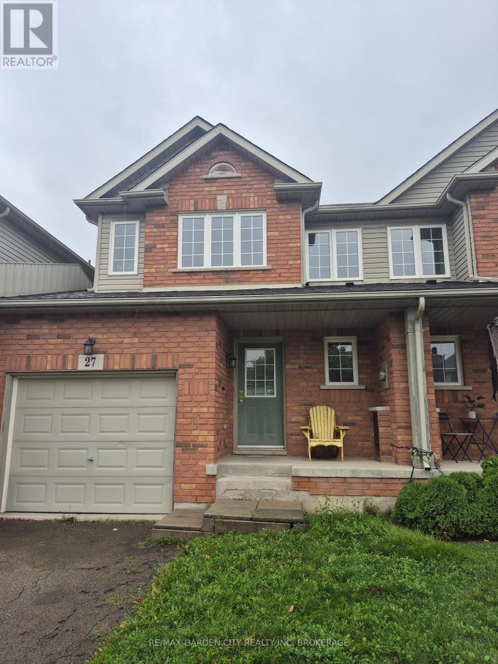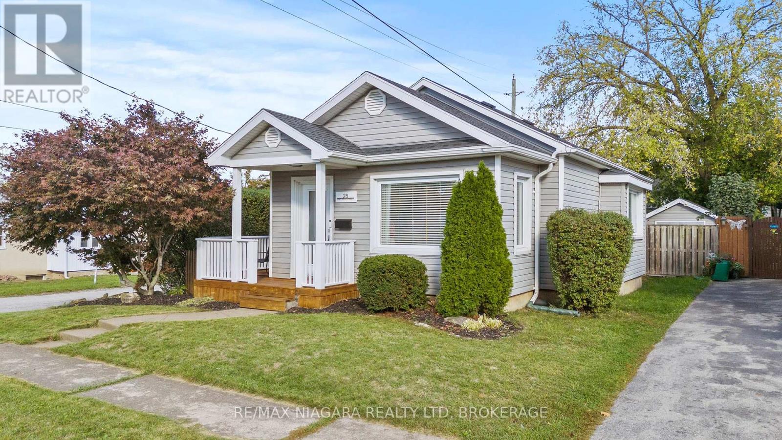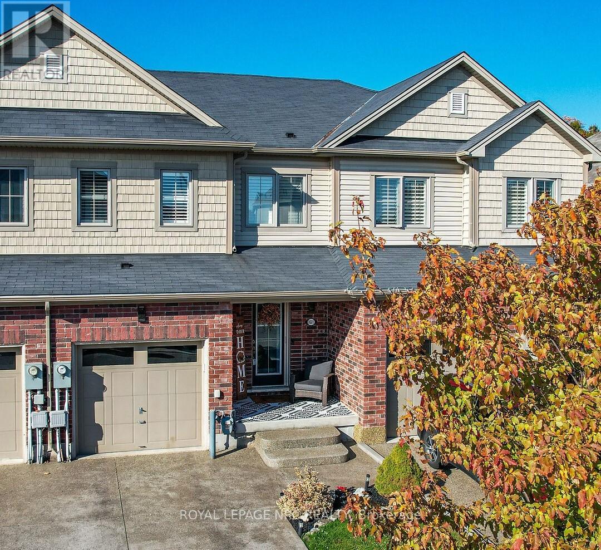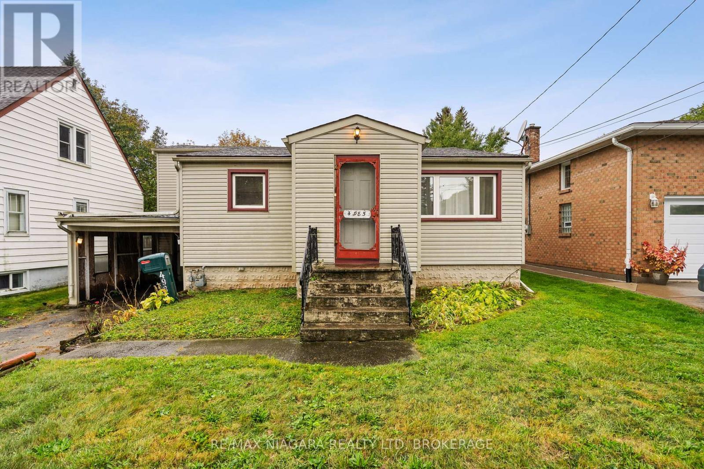- Houseful
- ON
- Niagara Falls
- Garner
- 5767 Osprey Ave
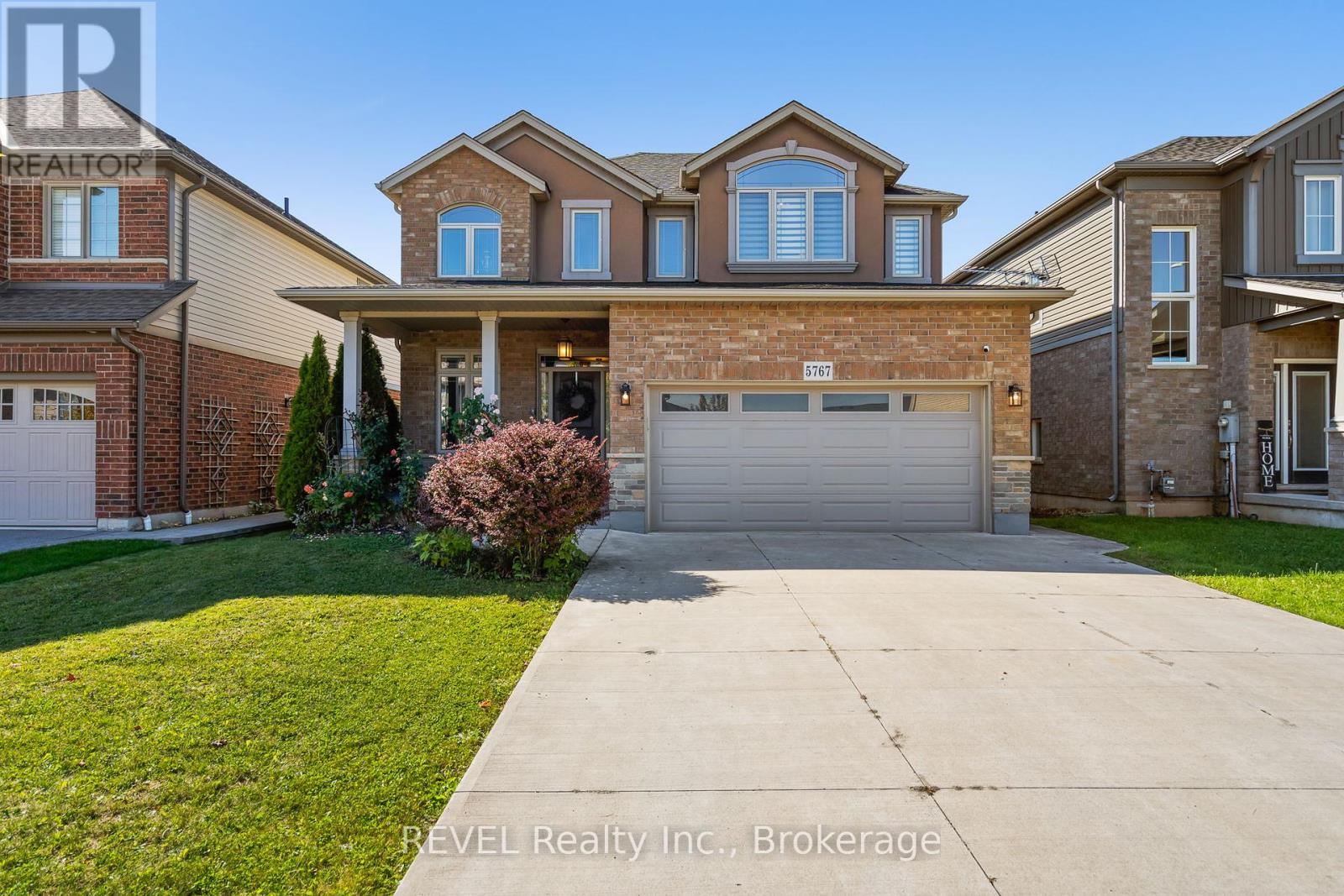
Highlights
Description
- Time on Housefulnew 7 days
- Property typeSingle family
- Neighbourhood
- Median school Score
- Mortgage payment
Nestled in sought-after Fernwood Estates, this stunning 2-storey home with finished walk-out basement and double car garage offers 2500 sqft of stylish total living space. Featuring 3+1 bedrooms and 3.5 bathrooms, stunning open-to-below welcoming foyer, 9ft ceilings on the main floor, a gourmet kitchen with granite countertops, stainless steel appliances, walk-in pantry, and a breakfast bar/island overlooking the bright dining area and beautiful great room with cozy gas fireplace. Step out onto the deck overlooking your private backyard oasis with no rear neighbors, backing onto tranquil greenspace. Upstairs, you will find 3 spacious bedrooms including a primary retreat with walk-in closet and ensuite, another full bathroom and a convenient 2nd floor laundry room. The finished lower level features a full walkout, recreation room, bedroom, and full bathroom- ideal for an in-law suite or guests. A beautifully maintained home that truly has it all- don't miss your chance to get into this hot family neighbourhood! (id:63267)
Home overview
- Cooling Central air conditioning
- Heat source Natural gas
- Heat type Forced air
- Sewer/ septic Sanitary sewer
- # total stories 2
- Fencing Fully fenced, fenced yard
- # parking spaces 6
- Has garage (y/n) Yes
- # full baths 3
- # half baths 1
- # total bathrooms 4.0
- # of above grade bedrooms 4
- Has fireplace (y/n) Yes
- Community features School bus
- Subdivision 219 - forestview
- Lot size (acres) 0.0
- Listing # X12439161
- Property sub type Single family residence
- Status Active
- 3rd bedroom 2.99m X 3.04m
Level: 2nd - Laundry 1.52m X 1.87m
Level: 2nd - 2nd bedroom 3.35m X 3.42m
Level: 2nd - Primary bedroom 3.96m X 4.06m
Level: 2nd - Recreational room / games room 4.36m X 3.93m
Level: Lower - Bedroom 2.66m X 4.24m
Level: Lower - Kitchen 5.4m X 3.4m
Level: Main - Living room 4.47m X 4.03m
Level: Main - Foyer 3.32m X 3.65m
Level: Main - Dining room 3.63m X 1.82m
Level: Main - Pantry 1m X 1.67m
Level: Main
- Listing source url Https://www.realtor.ca/real-estate/28939564/5767-osprey-avenue-niagara-falls-forestview-219-forestview
- Listing type identifier Idx

$-2,307
/ Month

