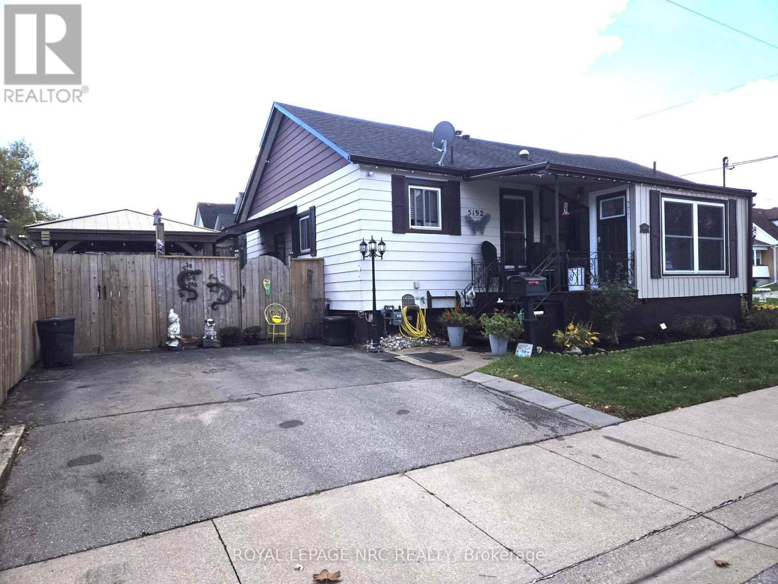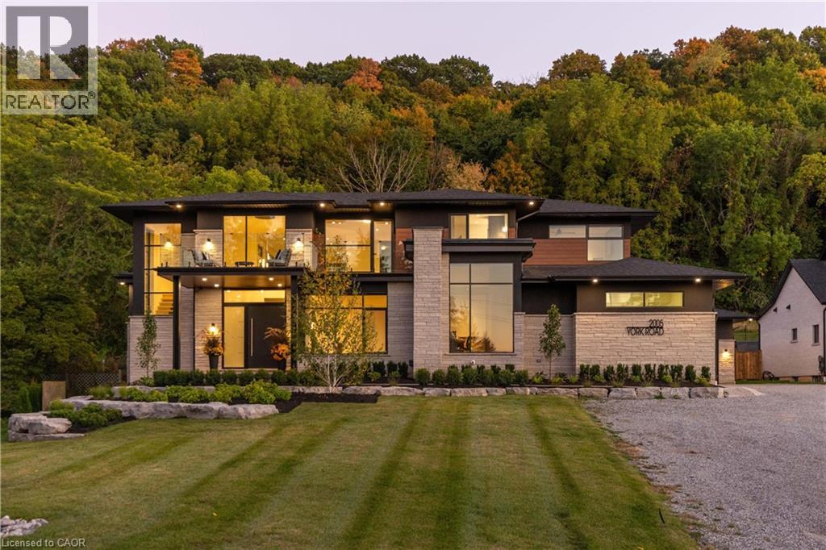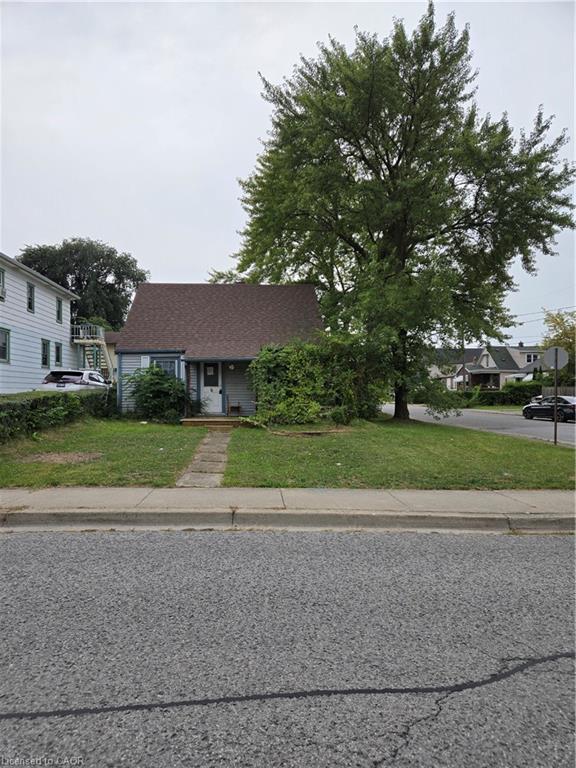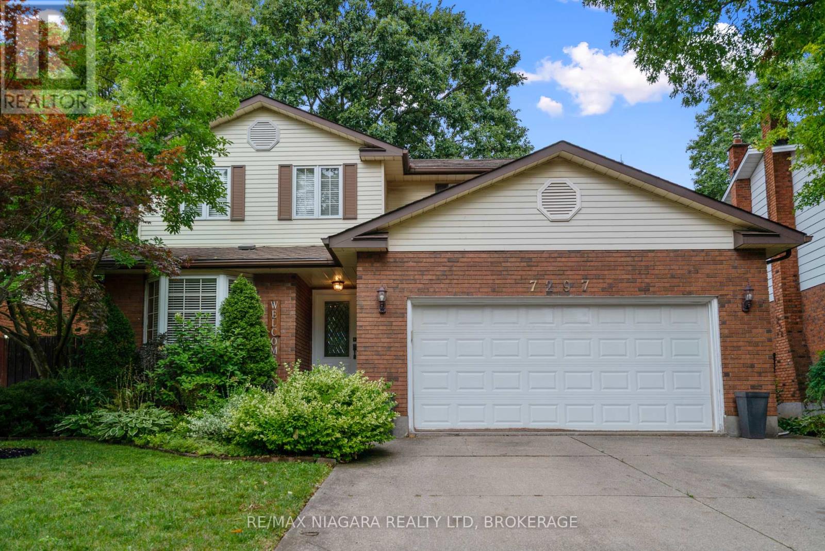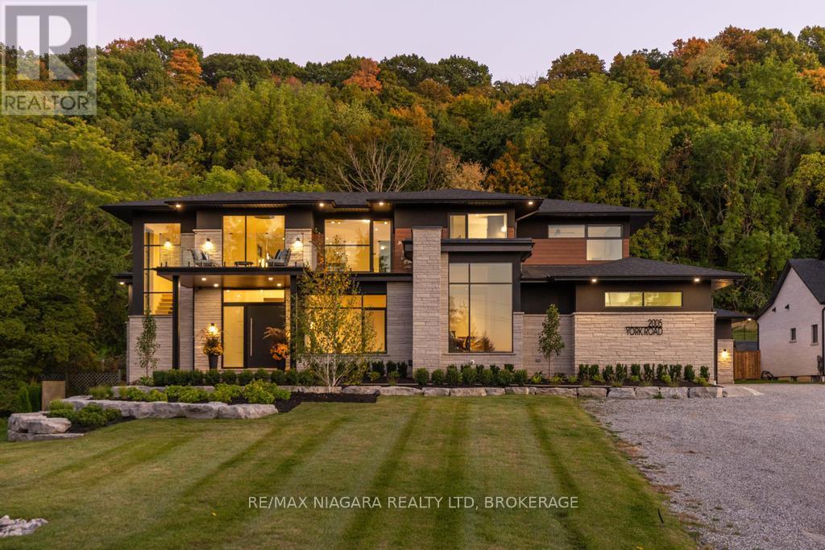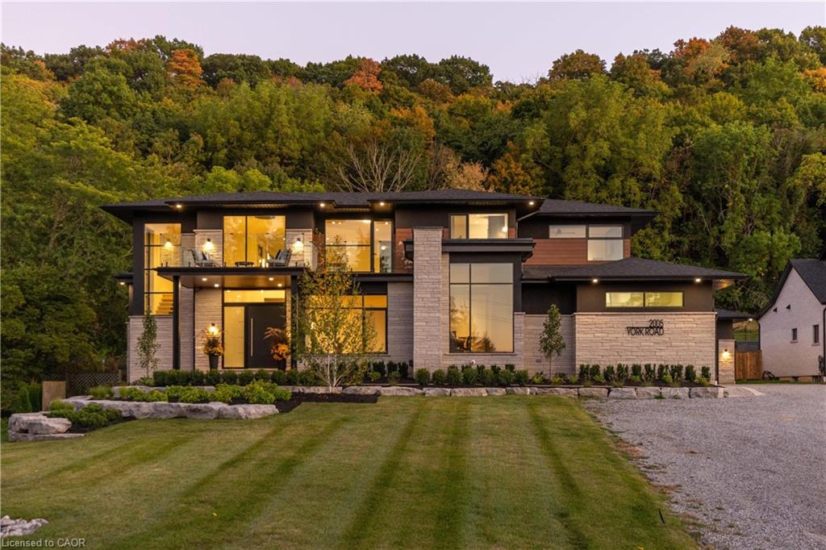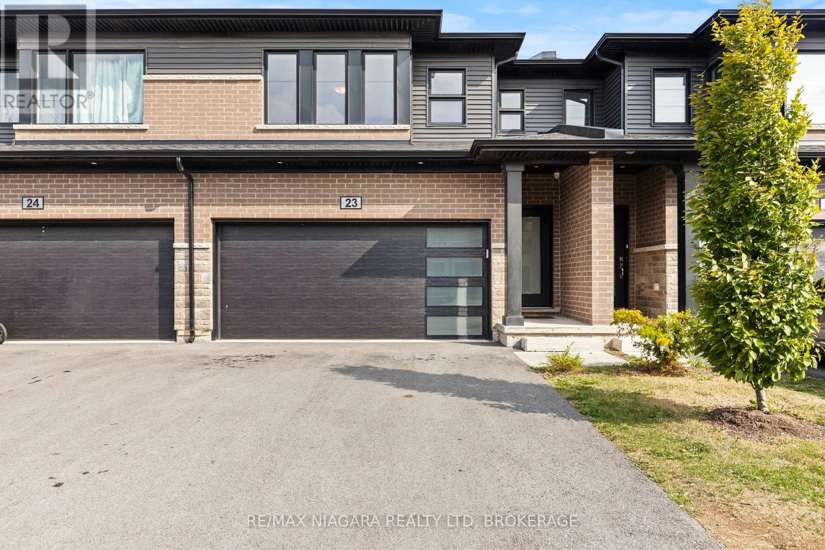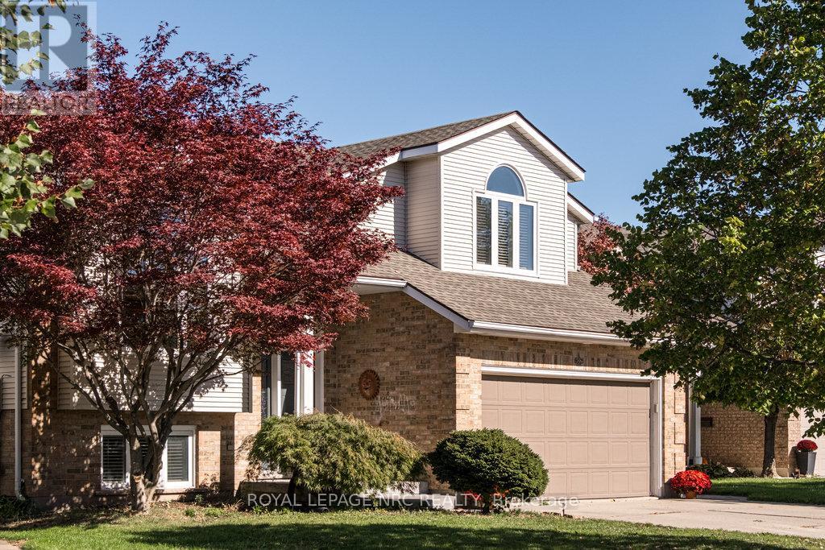- Houseful
- ON
- Niagara Falls
- Coronation
- 5768 Summer St
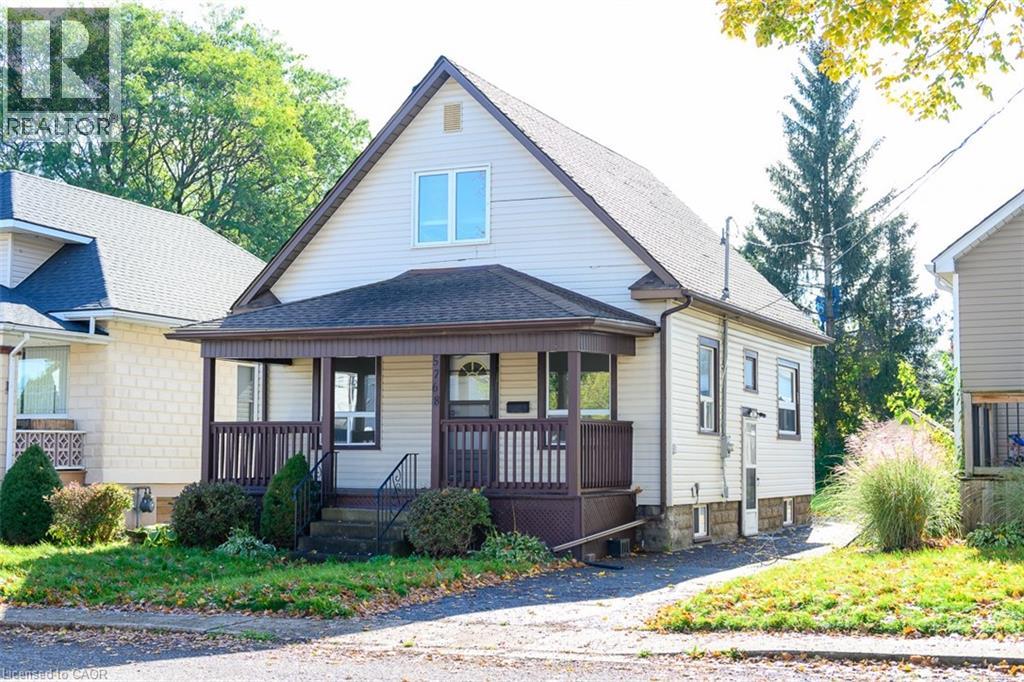
Highlights
This home is
4%
Time on Houseful
19 Days
School rated
6/10
Niagara Falls
0%
Description
- Home value ($/Sqft)$489/Sqft
- Time on Houseful19 days
- Property typeSingle family
- Neighbourhood
- Median school Score
- Year built1920
- Mortgage payment
Charming 3 Plus 2 Bedroom home near Niagara Falls. Nestled on a tranquil street just minutes from the Niagara Falls tourist district, this inviting 3 + 2 bedroom, 2 bathroom home offers over 1,300 square feet of thoughtfully designed living space. The large, bright kitchen floods the space with natural light and seamlessly leads to a spacious patio and an oversized yard-perfect for entertaining or relaxing. High ceiling and ample windows throughout enhance the sense of space and comfort. The fully finished basement, complete with a separate entrance, adds versatility and extra living space. Don't miss out on this exceptional opportunity to own a beautiful home in a prime location! (id:63267)
Home overview
Amenities / Utilities
- Cooling Central air conditioning
- Heat type Forced air
- Sewer/ septic Municipal sewage system
Exterior
- # total stories 2
- # parking spaces 4
Interior
- # full baths 2
- # total bathrooms 2.0
- # of above grade bedrooms 5
Location
- Community features Quiet area, community centre, school bus
- Subdivision 215 - hospital
Overview
- Lot size (acres) 0.0
- Building size 1228
- Listing # 40774337
- Property sub type Single family residence
- Status Active
Rooms Information
metric
- Bedroom 3.505m X 3.175m
Level: 2nd - Bedroom 3.073m X 3.505m
Level: 2nd - Laundry 6.782m X 5.334m
Level: Basement - Bedroom 4.242m X 3.175m
Level: Basement - Bathroom (# of pieces - 3) Measurements not available
Level: Basement - Bedroom 3.175m X 3.023m
Level: Basement - Den 3.175m X 3.531m
Level: Main - Bedroom 3.175m X 2.997m
Level: Main - Kitchen 3.683m X 3.531m
Level: Main - Bathroom (# of pieces - 4) Measurements not available
Level: Main - Living room 3.683m X 3.531m
Level: Main
SOA_HOUSEKEEPING_ATTRS
- Listing source url Https://www.realtor.ca/real-estate/28933963/5768-summer-street-niagara-falls
- Listing type identifier Idx
The Home Overview listing data and Property Description above are provided by the Canadian Real Estate Association (CREA). All other information is provided by Houseful and its affiliates.

Lock your rate with RBC pre-approval
Mortgage rate is for illustrative purposes only. Please check RBC.com/mortgages for the current mortgage rates
$-1,600
/ Month25 Years fixed, 20% down payment, % interest
$
$
$
%
$
%

Schedule a viewing
No obligation or purchase necessary, cancel at any time

