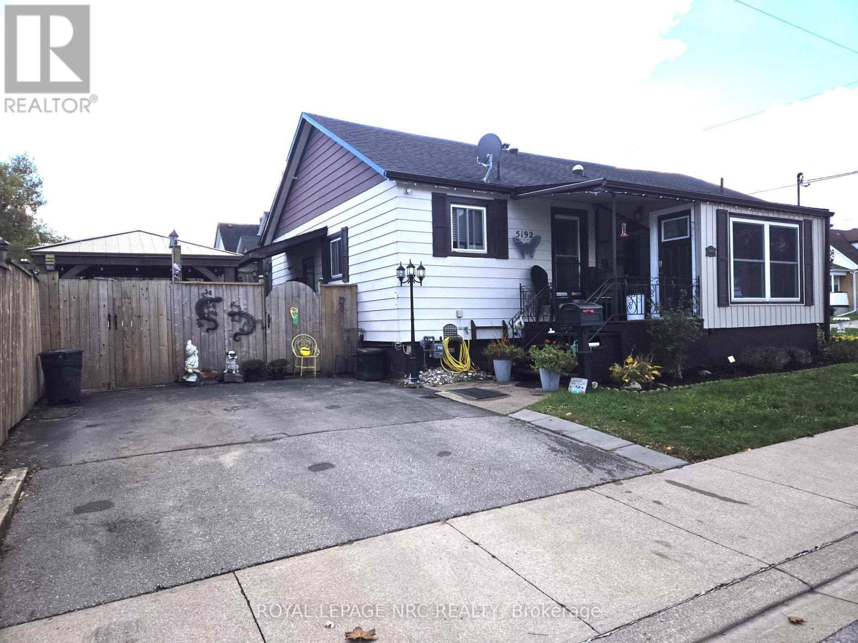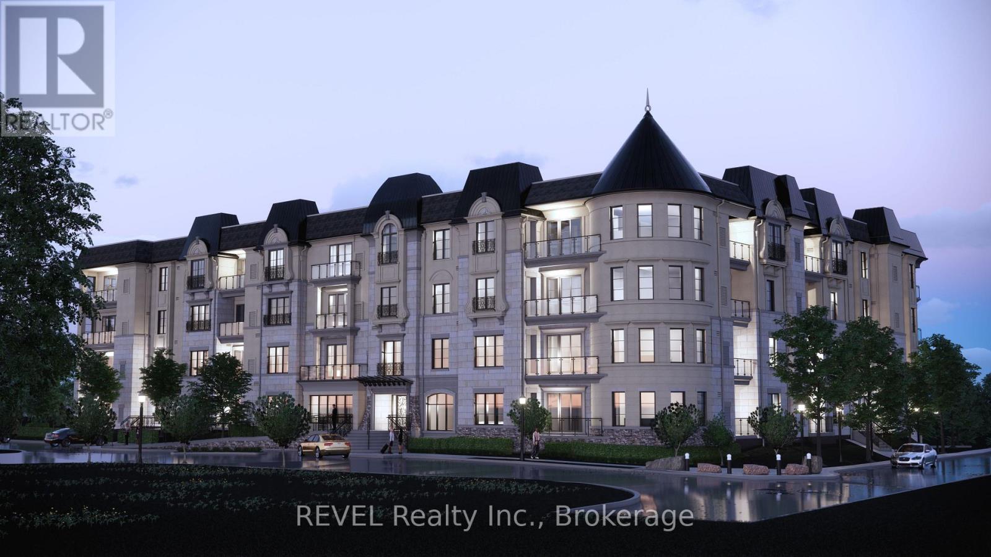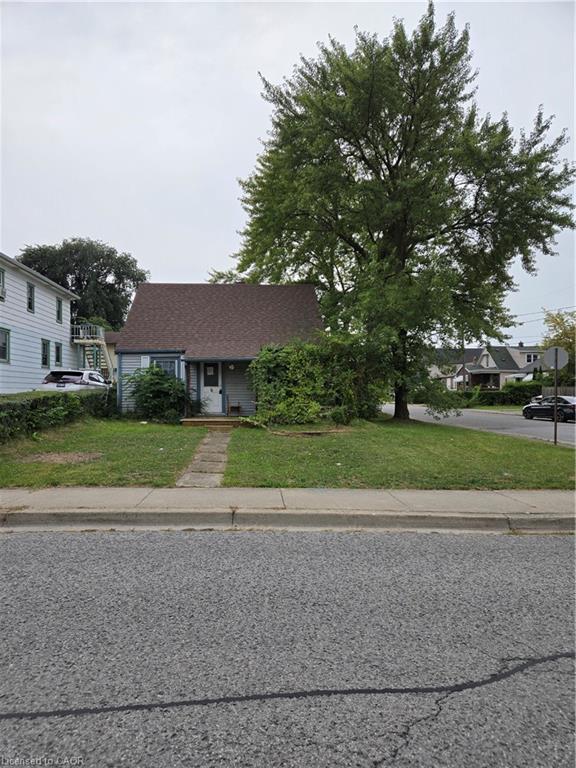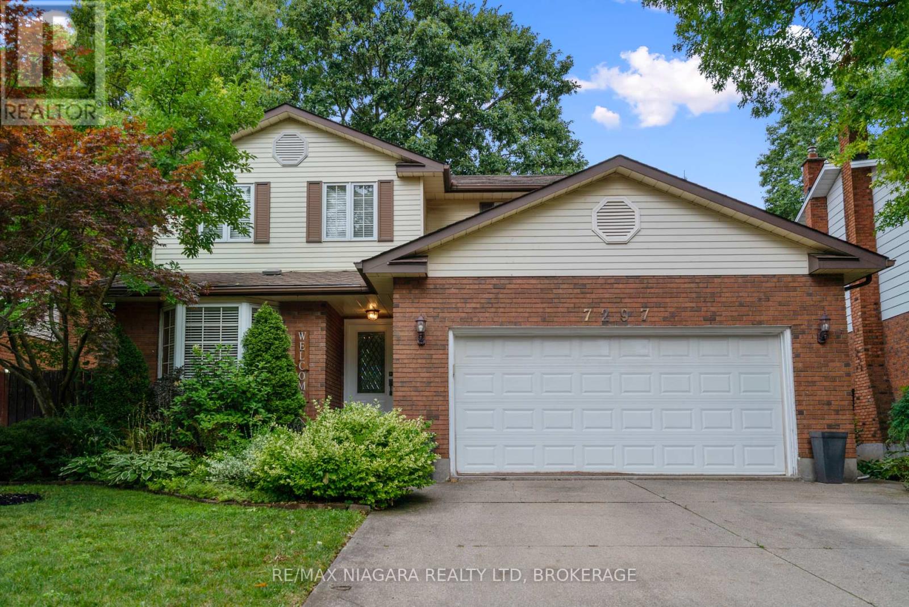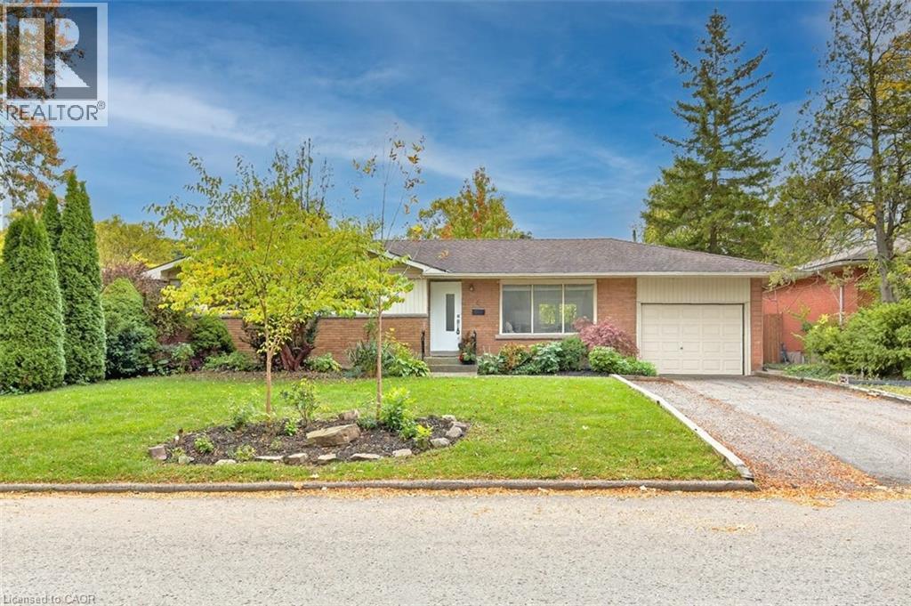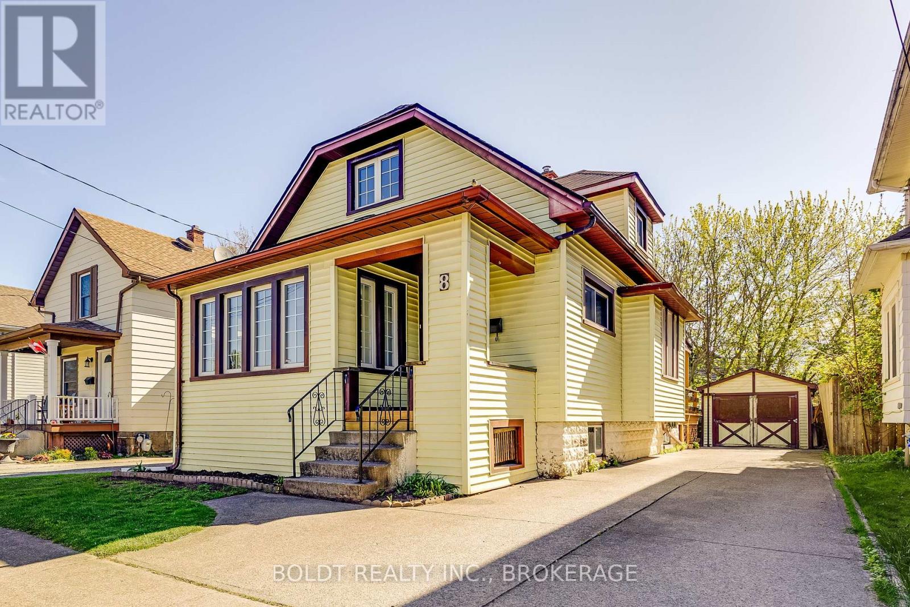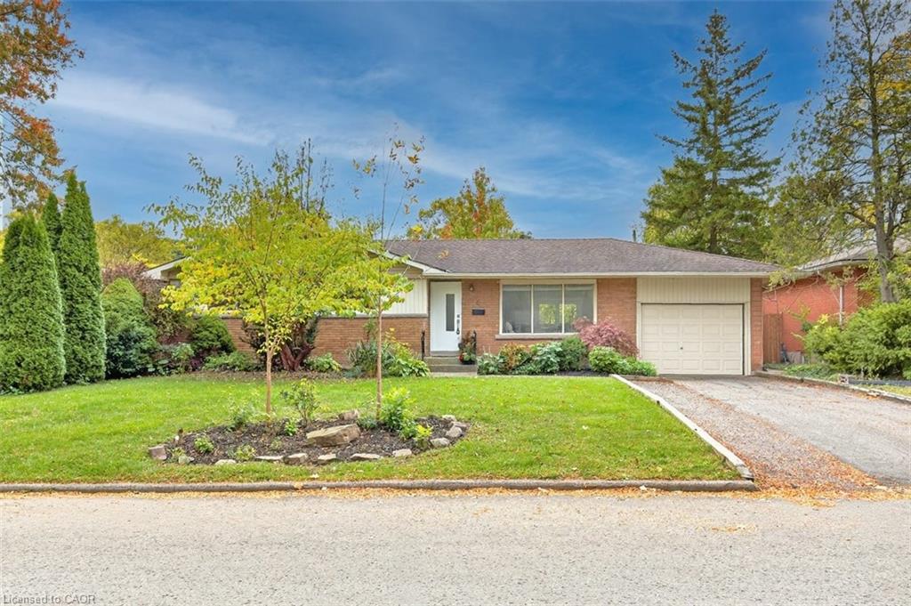- Houseful
- ON
- Niagara Falls
- Garner
- 5799 Osprey Ave
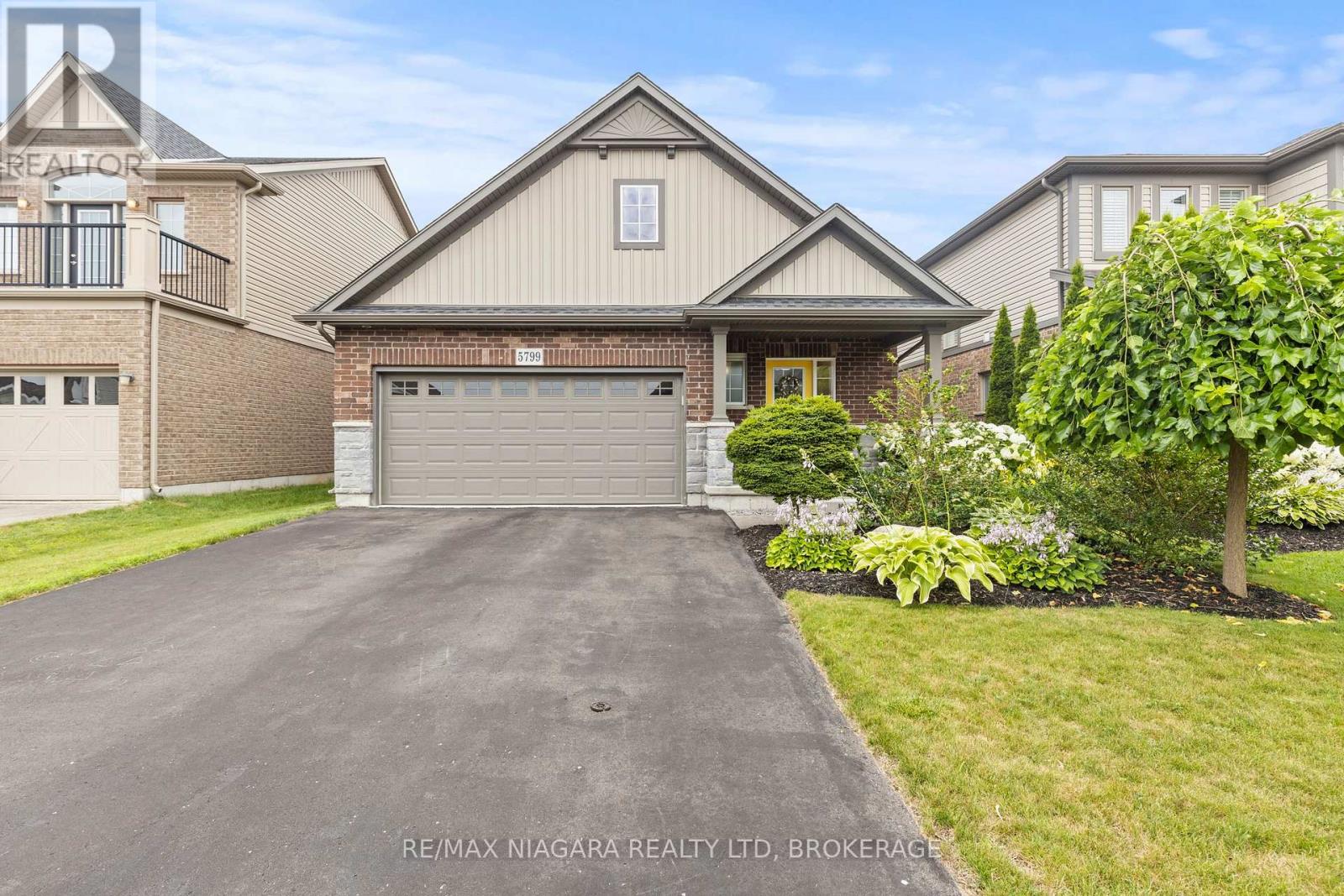
Highlights
Description
- Time on Houseful39 days
- Property typeSingle family
- Neighbourhood
- Median school Score
- Mortgage payment
BEAUTIFUL BUNGALOFT BACKING ONTO FOREST WITH 2400 SQ FT OF TOTAL LIVABLE SPACE! Located in a quiet and desirable neighbourhood of Niagara Falls, this home is filled with natural light, thanks to five skylights and large windows throughout. The well-designed floor plan features 2 spacious bedrooms, 3.5 bathrooms, and a thoughtfully laid-out open-concept living space. The heart of the home is the kitchen, which boasts a large island, perfect for meal prep or casual gatherings. It seamlessly flows into the living and dining areas, making this home an entertainer's dream. The main floor primary bedroom offers a peaceful retreat and is complemented by a luxurious 4-piece ensuite, providing a spa-like experience. Upstairs, you'll find a loft area with an office that overlooks the main floor, offering a quiet space to work or unwind while enjoying the view of the open living area below. The living room offers a garden door walkout to a composite deck terrace, complete with sleek glass aluminum handrails, perfect for outdoor dining or relaxing. Step outside and enjoy the beautifully landscaped gardens that surround the home, adding vibrant colour and curb appeal. The backyard offers serene wooden views, creating a peaceful and private retreat. The professionally finished basement includes a cozy gas fireplace stove and walkout access to a patio, ideal for entertaining or quiet evenings at home. Additional highlights include vaulted ceilings, an east-west orientation that provides ideal sun exposure, and a forest-facing backyard that adds privacy and tranquillity. This home is move-in ready and perfect for those seeking peace, space, and comfort, all within close proximity to amenities, parks, and highway access. (id:63267)
Home overview
- Cooling Central air conditioning
- Heat source Natural gas
- Heat type Forced air
- Sewer/ septic Sanitary sewer
- # total stories 2
- # parking spaces 6
- Has garage (y/n) Yes
- # full baths 3
- # half baths 1
- # total bathrooms 4.0
- # of above grade bedrooms 2
- Has fireplace (y/n) Yes
- Subdivision 219 - forestview
- Lot size (acres) 0.0
- Listing # X12397571
- Property sub type Single family residence
- Status Active
- Loft 3.86m X 3.45m
Level: 2nd - 2nd bedroom 3.86m X 3.35m
Level: 2nd - Laundry 2.98m X 1.95m
Level: Lower - Family room 8.53m X 5.18m
Level: Lower - Foyer 3.62m X 4.51m
Level: Main - Primary bedroom 4.72m X 4.35m
Level: Main - Living room 4.29m X 4.35m
Level: Main - Dining room 4.85m X 2.71m
Level: Main - Kitchen 4.24m X 3.44m
Level: Main
- Listing source url Https://www.realtor.ca/real-estate/28849203/5799-osprey-avenue-niagara-falls-forestview-219-forestview
- Listing type identifier Idx

$-2,397
/ Month

