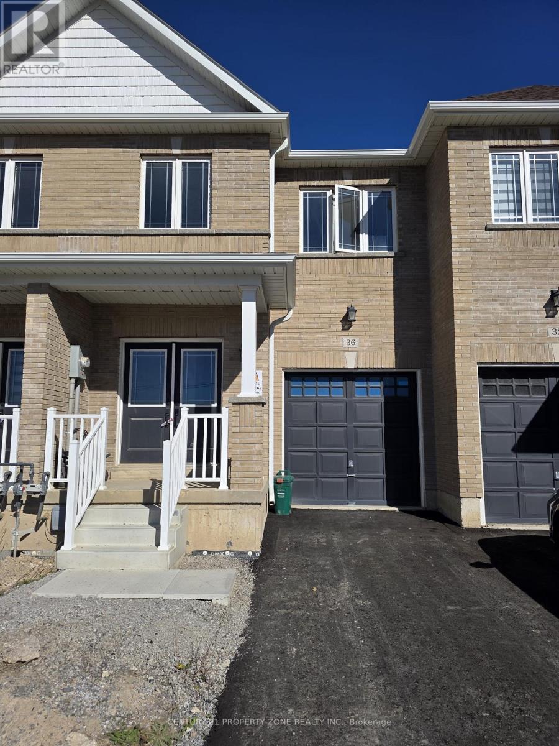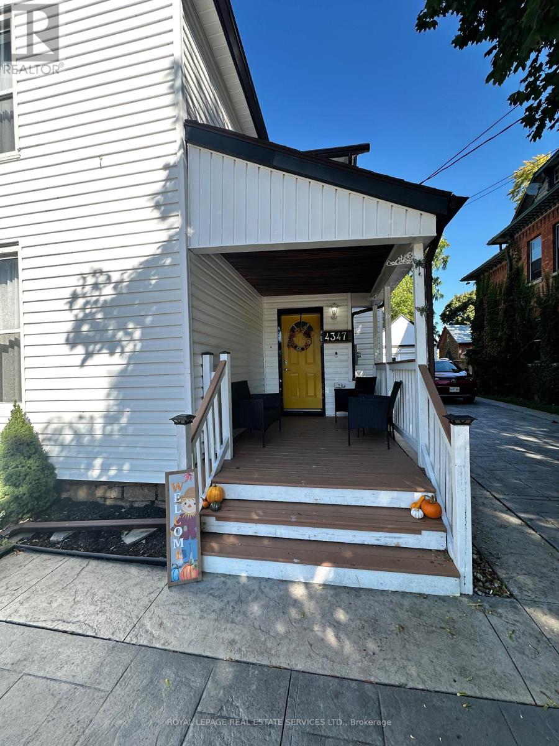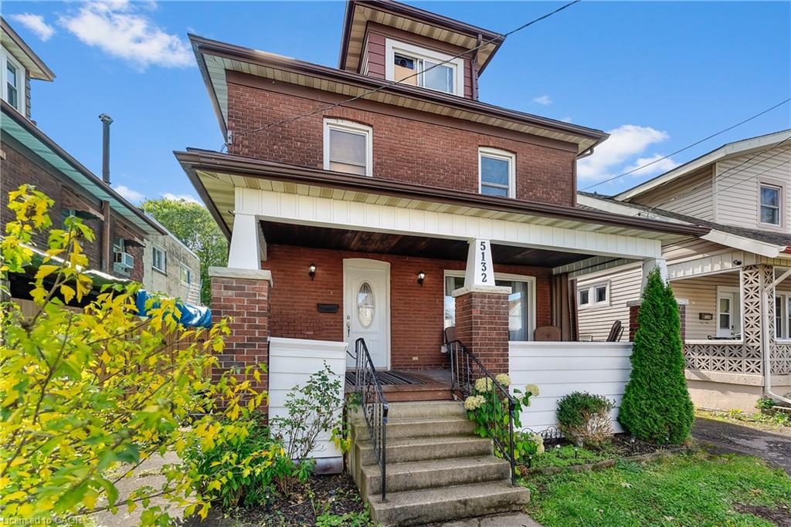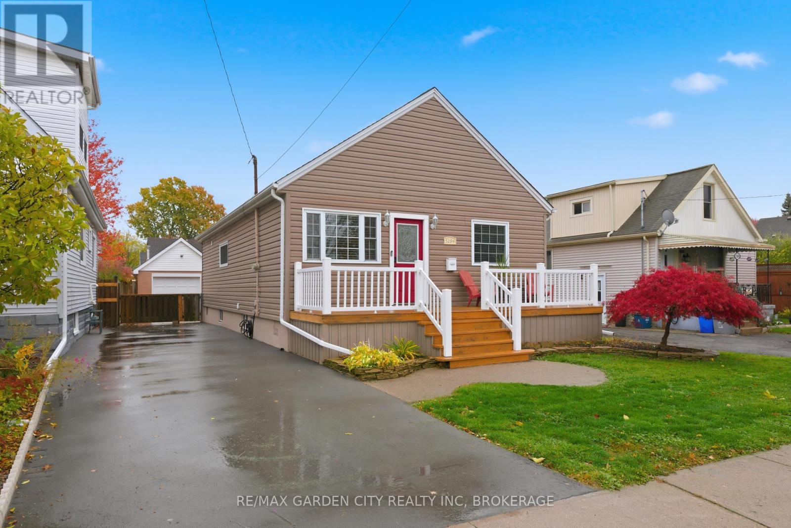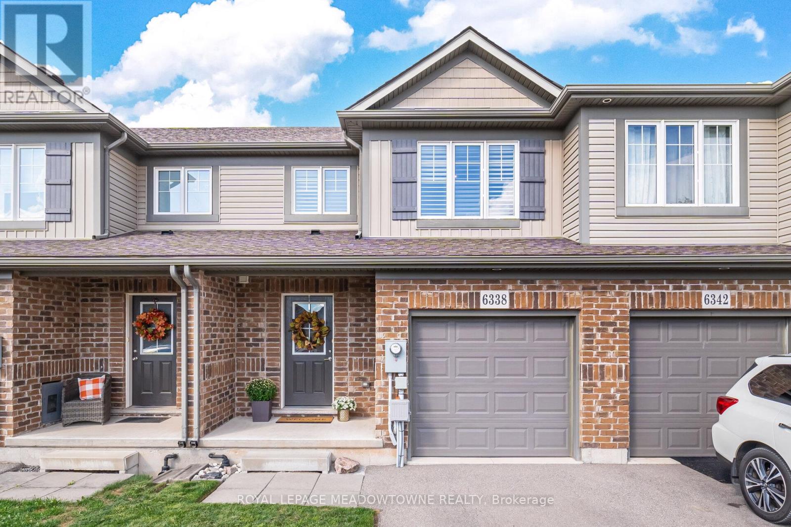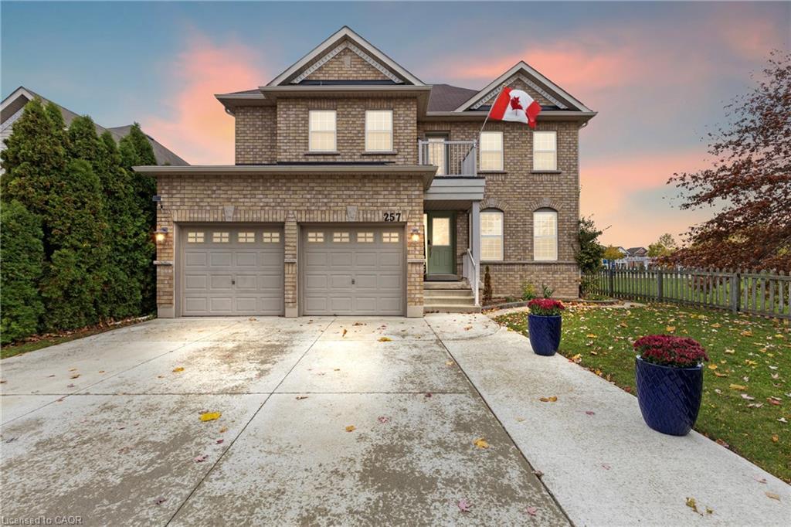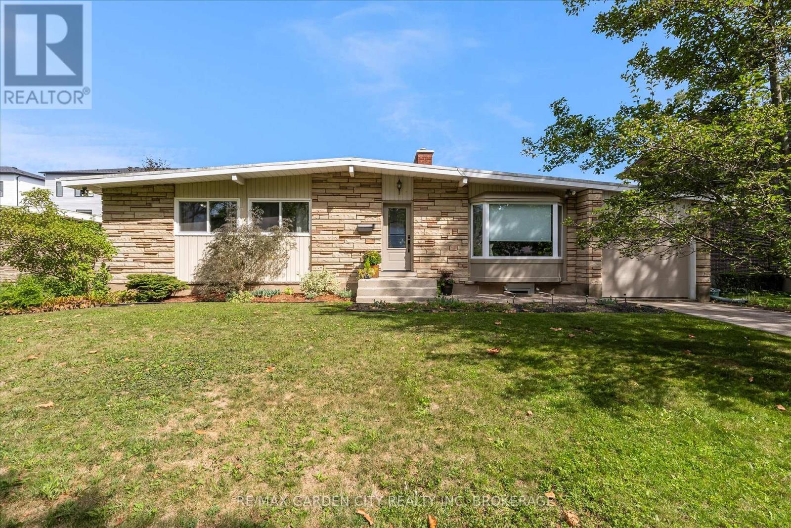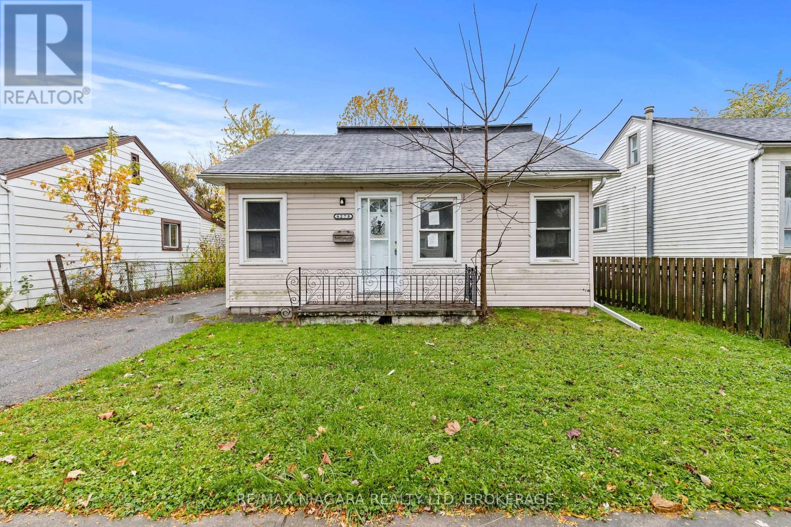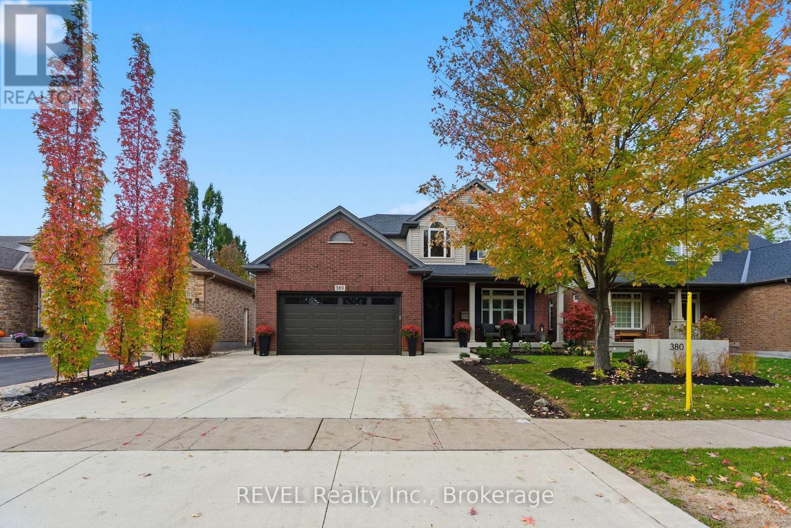- Houseful
- ON
- Niagara Falls
- Garner
- 5826 Fiddlehead Ln
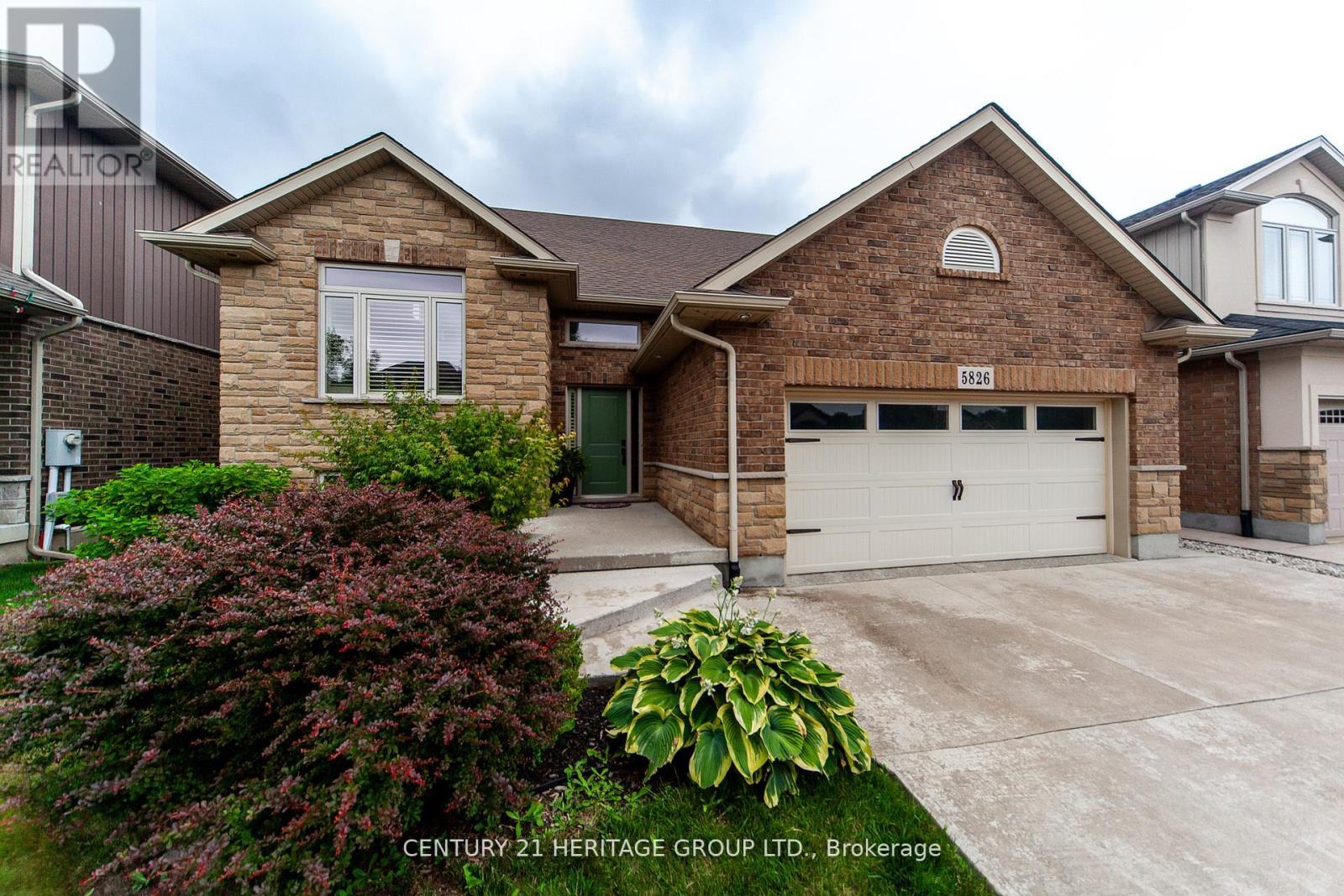
Highlights
Description
- Time on Housefulnew 3 hours
- Property typeSingle family
- StyleRaised bungalow
- Neighbourhood
- Median school Score
- Mortgage payment
Welcome to 5826 Fiddlehead Lane Beautifully Designed one-of-a-kind very spacious raised bungalow . Elegant design with great architectural featuresconveniently located in sought after Niagara Falls Neighbourhood of Fernwood Estates. Great proximity to schools, restaurants, parks, quick access to major hwysjust 10min drive to Popular Niagara outlet Mall and 8 min to the Falls. Curb appeal is enhanced by stone facade , professional landscape and extra wide poured concrete driveway that can easily fit 4 cars. Soaring vaulted ceilings in Family Kitchen and Dining rooms. Very spacious gourmet kitchen with extra large island and granite counters connected with a great size Dining Room that has an entrance to the private two-tiered modern style deck. Large primary bedroom features and ensuite with a jetted tub. Lower level provides an additional 900sqf.t of living space includes massive great room with a gas fireplace and in-law suite with 3pc bathroom. Located in a top- rated school district and close to fantastic amenities and major attractions the house provides a perfect combination of community charm, comfort and convenience! (id:63267)
Home overview
- Cooling Central air conditioning
- Heat source Natural gas
- Heat type Forced air
- Sewer/ septic Sanitary sewer
- # total stories 1
- # parking spaces 6
- Has garage (y/n) Yes
- # full baths 5
- # total bathrooms 5.0
- # of above grade bedrooms 4
- Flooring Hardwood, carpeted
- Subdivision 219 - forestview
- Lot size (acres) 0.0
- Listing # X12507322
- Property sub type Single family residence
- Status Active
- Bedroom 4.3m X 3.12m
Level: Lower - Den 6.3m X 3.58m
Level: Lower - Great room 11.58m X 6.76m
Level: Lower - Bedroom 5.3m X 4.11m
Level: Main - Dining room 3.96m X 4.48m
Level: Main - Bedroom 4.07m X 2.99m
Level: Main - Kitchen 4.85m X 4.48m
Level: Main - Family room 6.37m X 3.75m
Level: Main - Bedroom 4.07m X 3.11m
Level: Main
- Listing source url Https://www.realtor.ca/real-estate/29065260/5826-fiddlehead-lane-niagara-falls-forestview-219-forestview
- Listing type identifier Idx

$-2,795
/ Month

