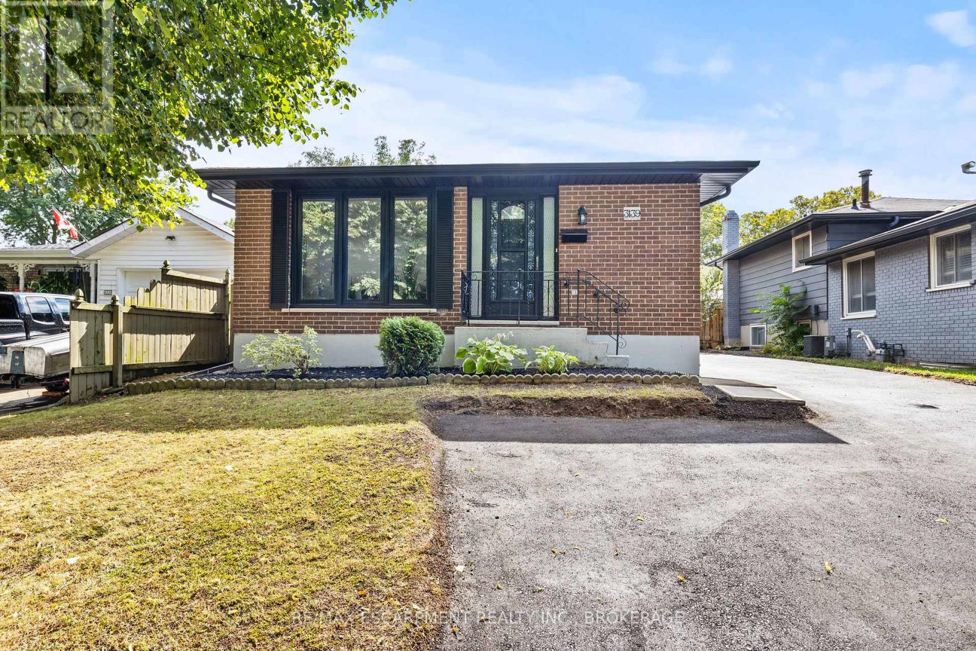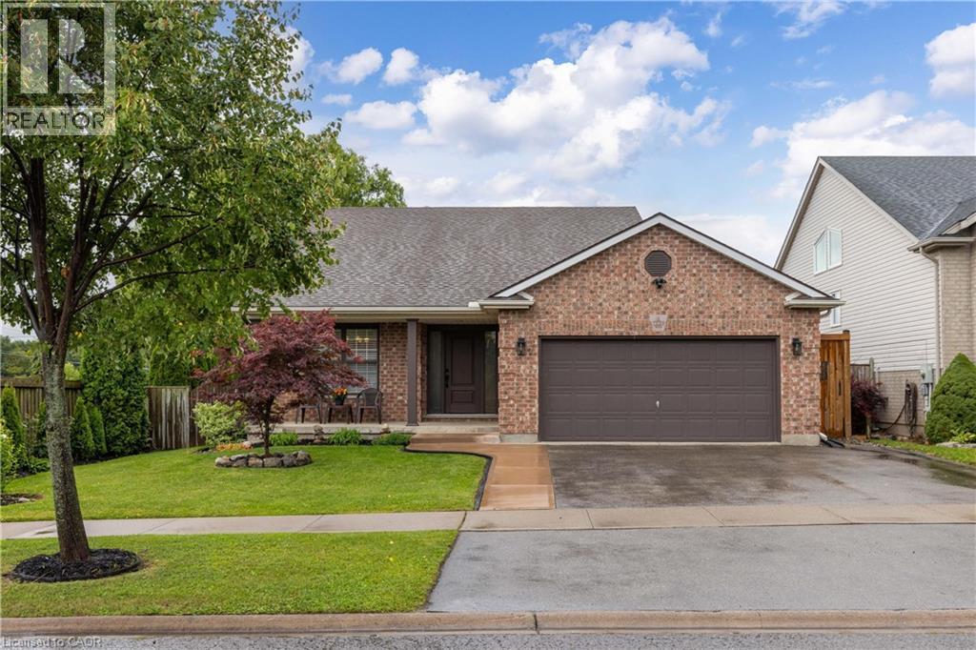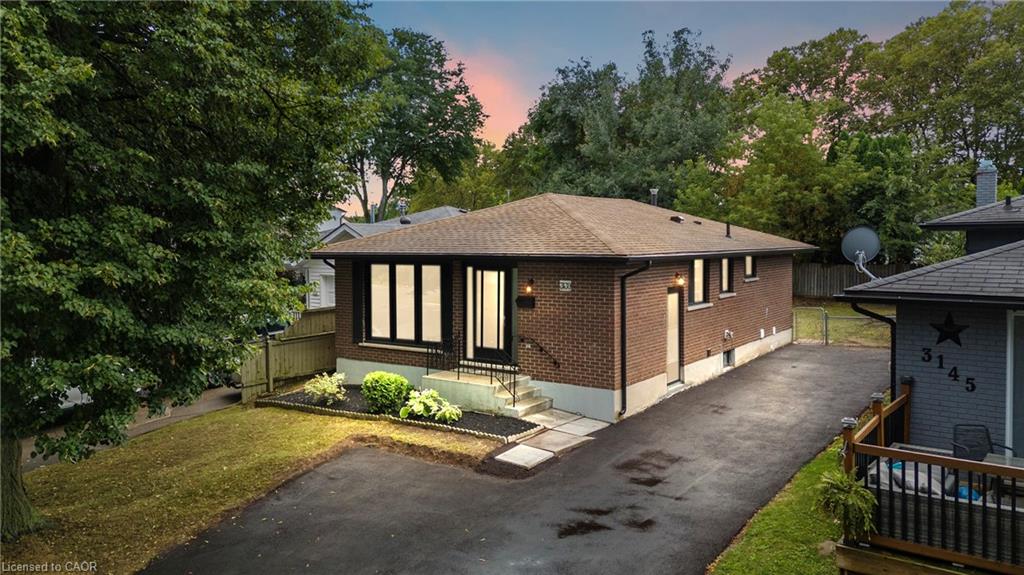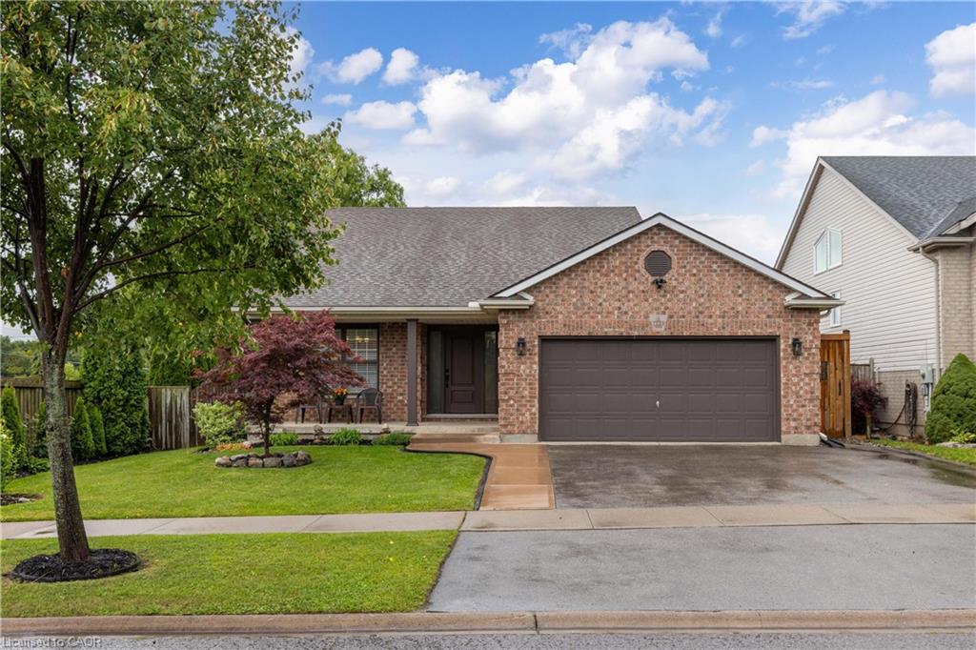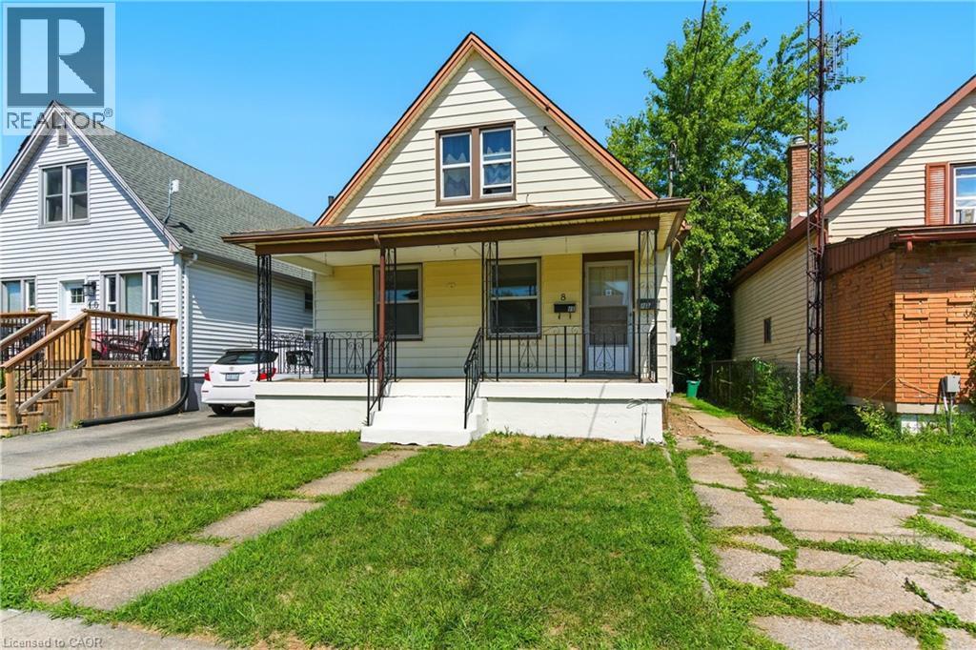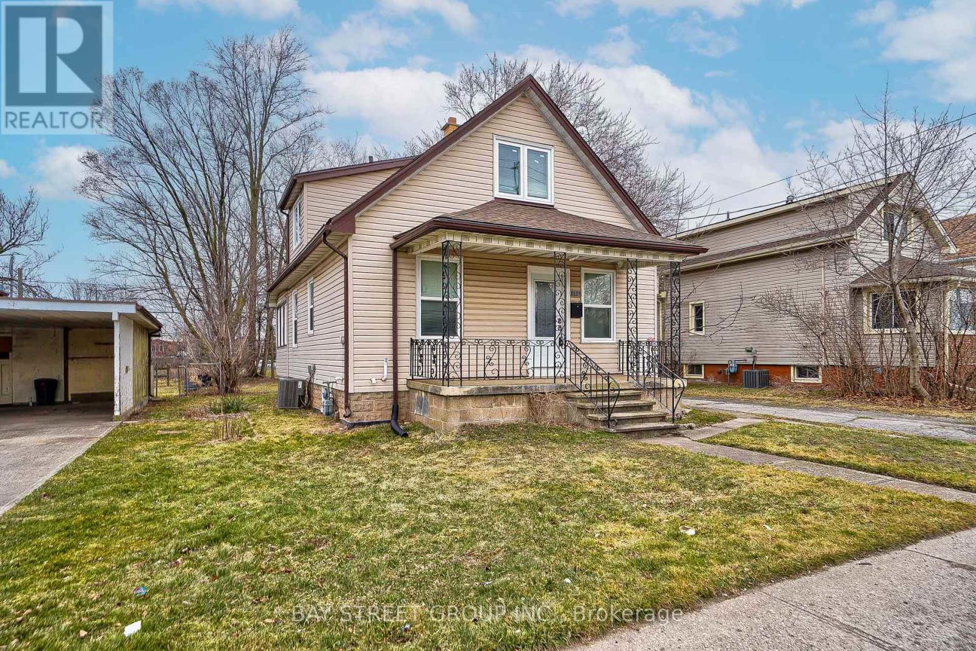- Houseful
- ON
- Niagara Falls
- Church
- 5892 Theresa St
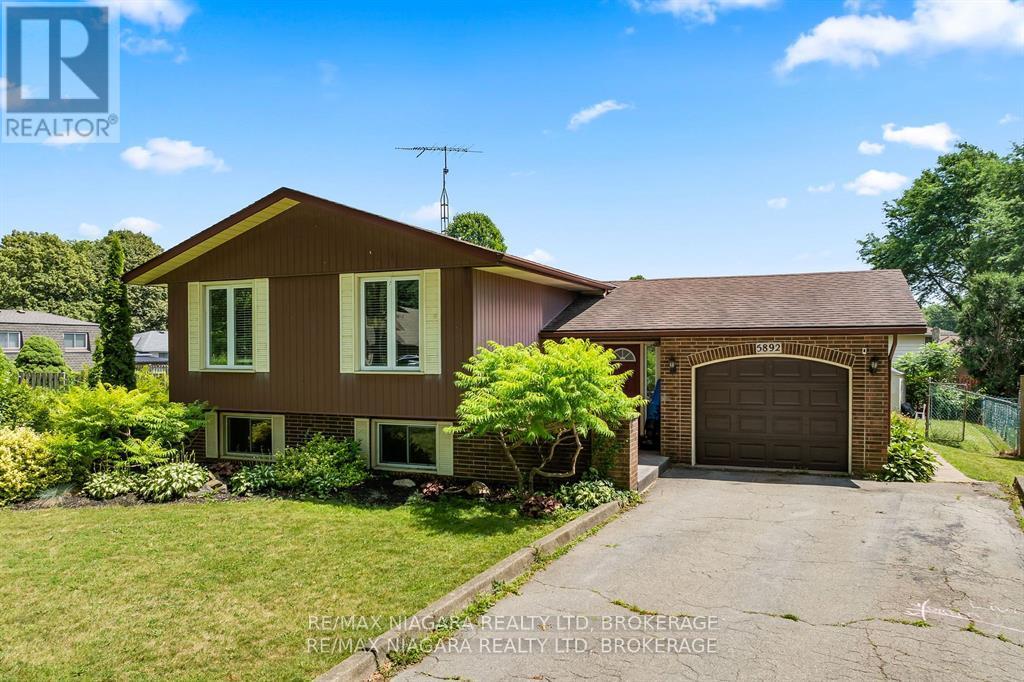
Highlights
Description
- Time on Houseful20 days
- Property typeSingle family
- Neighbourhood
- Median school Score
- Mortgage payment
Beautiful move-in ready home in a prime Niagara Falls location. An ideal setting for families, investors or anyone seeking more comfort and space. Complete with a separate entrance at the rear and via the garage, great for an in-law suite or additional rental space. This inviting home offers 3 bedrooms, 2 full bathrooms and an attached garage, blending style and practicality across every level. The open-concept main floor features a bright and welcoming living room, dining area, and a well-equipped kitchen, perfect for entertaining or relaxing friends and family. The kitchen is a chefs delight, complete with ceramic tile flooring, stainless steel appliances, ample counter space and a convenient reverse osmosis system at the sink. Upstairs, you'll find three generous size bedrooms and a full bathroom. The fully finished lower level extends your living space with a spacious family/great room with gas fireplace, a second full bathroom and a walk-out to the backyard, ideal for gatherings, movie nights, or guest accommodations. Step outside to a large, fully fenced backyard featuring a large patio space, perfect for summer barbecues, family fun, or relaxing in your private outdoor retreat. Additional updates include: Roof (2011), Windows (2008), Furnace & A/C (2009). This move-in ready home offers the perfect combination of comfort, location, and value. (id:63267)
Home overview
- Cooling Central air conditioning
- Heat source Natural gas
- Heat type Forced air
- Sewer/ septic Sanitary sewer
- Fencing Fenced yard
- # parking spaces 3
- Has garage (y/n) Yes
- # full baths 2
- # total bathrooms 2.0
- # of above grade bedrooms 3
- Has fireplace (y/n) Yes
- Community features School bus
- Subdivision 205 - church's lane
- Lot desc Landscaped
- Lot size (acres) 0.0
- Listing # X12348539
- Property sub type Single family residence
- Status Active
- Recreational room / games room 6.4m X 5.12m
Level: Basement - Bathroom 1.95m X 1.24m
Level: Basement - Office 5.69m X 3.26m
Level: Basement - Dining room 2.77m X 2.77m
Level: Main - Primary bedroom 2.47m X 3.51m
Level: Main - Kitchen 4.38m X 2.8m
Level: Main - Foyer 2.16m X 2.01m
Level: Main - Bathroom 2.9m X 2.23m
Level: Main - Living room 4.99m X 3.47m
Level: Main - 3rd bedroom 2.43m X 2.77m
Level: Main - 2nd bedroom 2.89m X 2.23m
Level: Main
- Listing source url Https://www.realtor.ca/real-estate/28742177/5892-theresa-street-niagara-falls-churchs-lane-205-churchs-lane
- Listing type identifier Idx

$-1,667
/ Month



