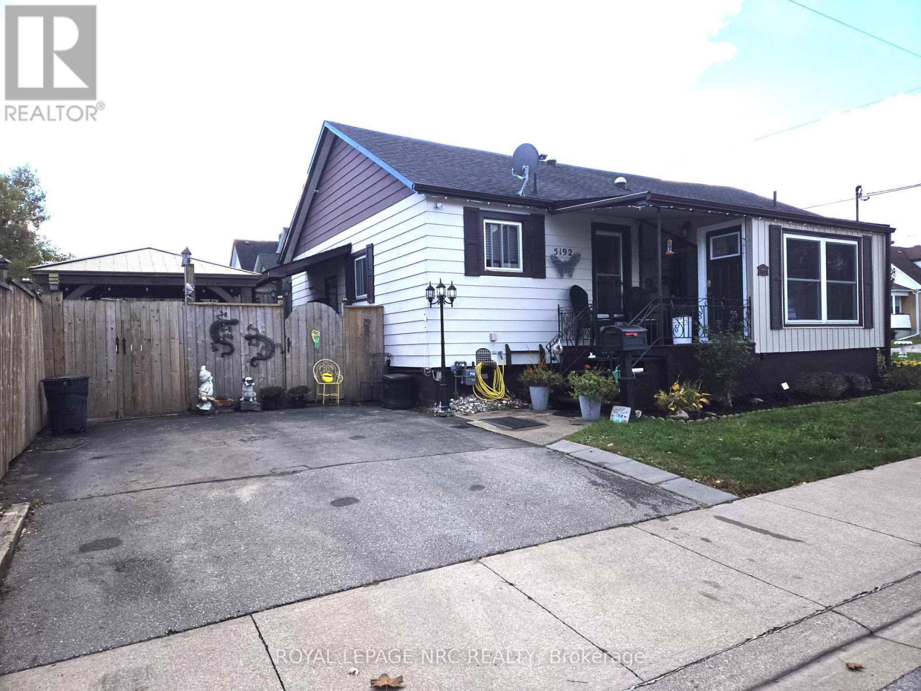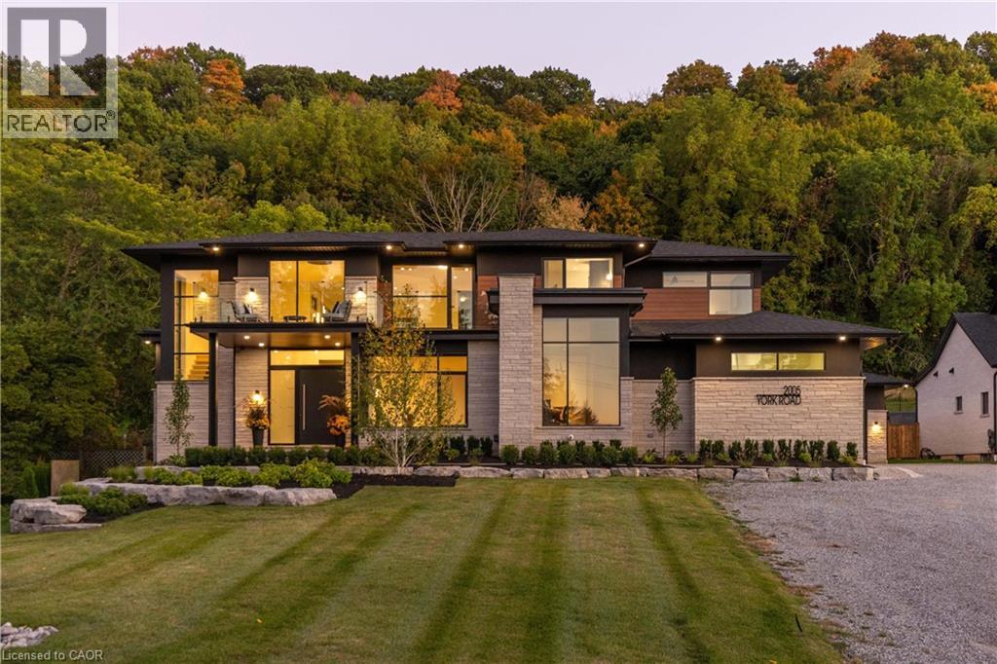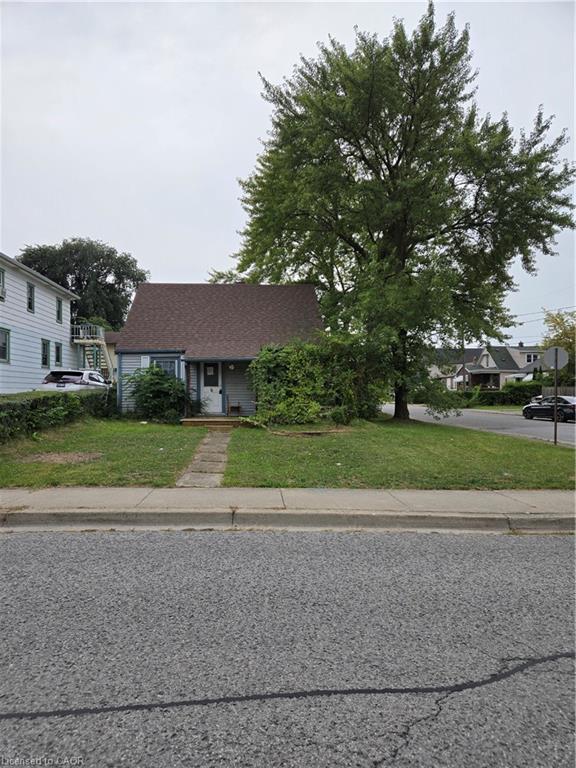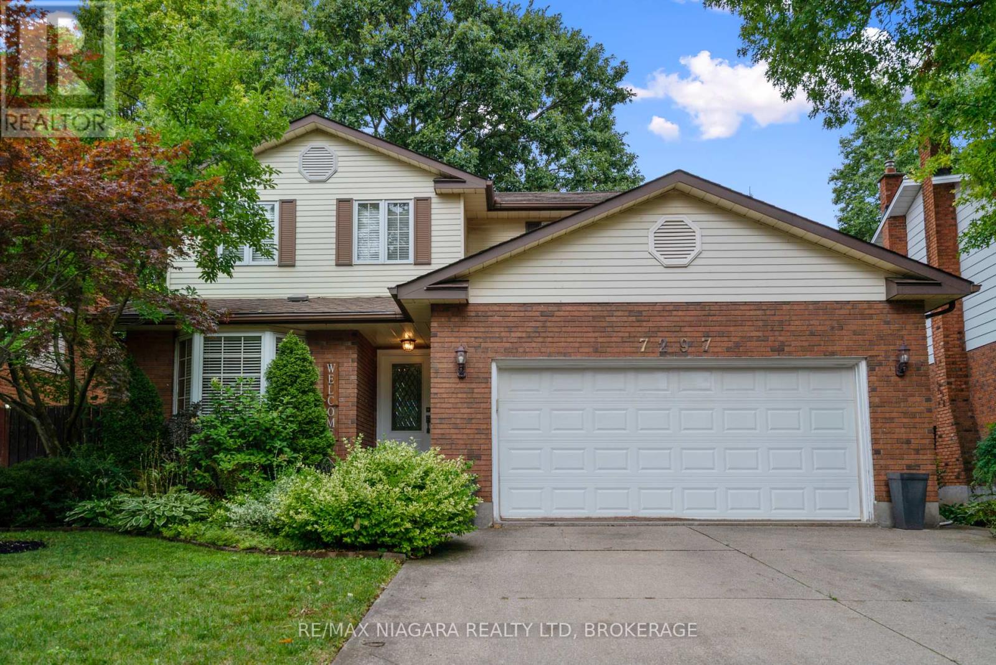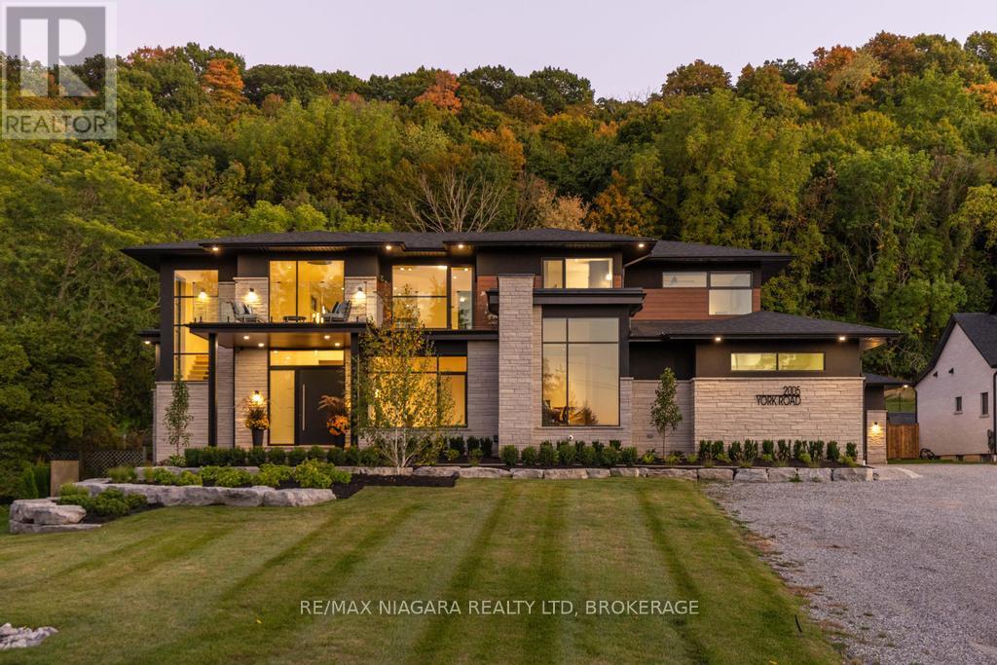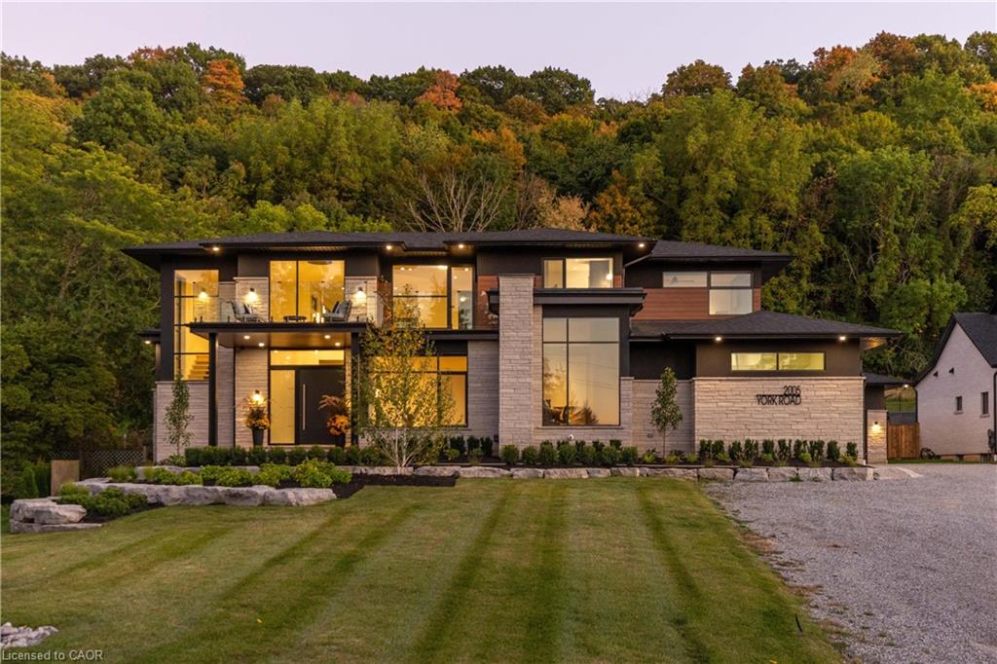- Houseful
- ON
- Niagara Falls
- Coronation
- 5893 Prospect St
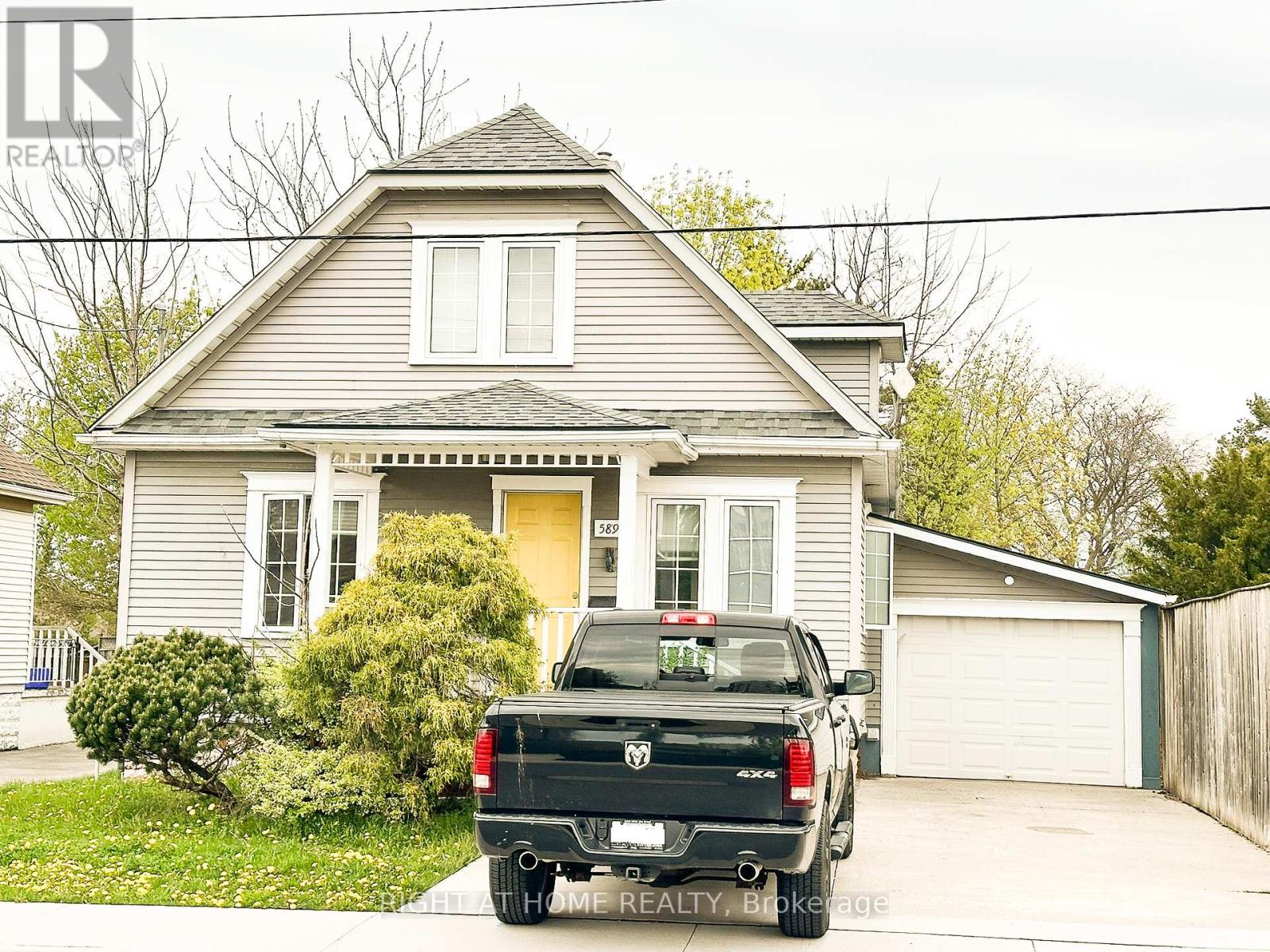
Highlights
Description
- Time on Houseful171 days
- Property typeSingle family
- Neighbourhood
- Median school Score
- Mortgage payment
Calling all investors and first time home buyers. Welcome to 5893 Prospect St in this mature, friendly and quiet Niagara Falls neighbourhood. This charming home is bigger than it looks and is the perfect opportunity for first time home buyers or investors looking to build their real estate rental portfolio. The main floor is bright and offers a large combined living/dining area that also opens into the modern kitchen with stainless steel appliances and direct access to the backyard deck. The main floor 4 piece bath will surprise you by its size and its hers and his sinks. The second floor invites you to two cozy bedrooms or a bedroom and den/office depending on your needs. The basement is currently setup as a large bedroom plus a smaller size one but can be also used as a large recreation/family room and extra bedroom. The bright 3 piece bath in the basement provides convenience for family and guests. The laundry room is located in the basement. Don't miss the backyard and its enclosed private direct access to the covered area with direct access to the garage. Property sold as-is -- Interested buyers to book showings through their own real estate agent. Listing agent not representing any buyer. (id:63267)
Home overview
- Cooling Central air conditioning
- Heat source Natural gas
- Heat type Forced air
- Sewer/ septic Sanitary sewer
- # total stories 2
- # parking spaces 4
- Has garage (y/n) Yes
- # full baths 2
- # total bathrooms 2.0
- # of above grade bedrooms 4
- Flooring Laminate, tile
- Subdivision 215 - hospital
- Lot size (acres) 0.0
- Listing # X12122073
- Property sub type Single family residence
- Status Active
- 2nd bedroom 3m X 3.76m
Level: 2nd - Primary bedroom 4.64m X 4.49m
Level: 2nd - Laundry Measurements not available
Level: Basement - Bathroom Measurements not available
Level: Basement - 3rd bedroom 4.16m X 3.6m
Level: Basement - 4th bedroom 2.81m X 3.25m
Level: Basement - Kitchen 4.67m X 3.4m
Level: Main - Foyer 2.13m X 1.82m
Level: Main - Bathroom Measurements not available
Level: Main - Living room 7.69m X 3.4m
Level: Main
- Listing source url Https://www.realtor.ca/real-estate/28255525/5893-prospect-street-niagara-falls-hospital-215-hospital
- Listing type identifier Idx

$-1,293
/ Month

