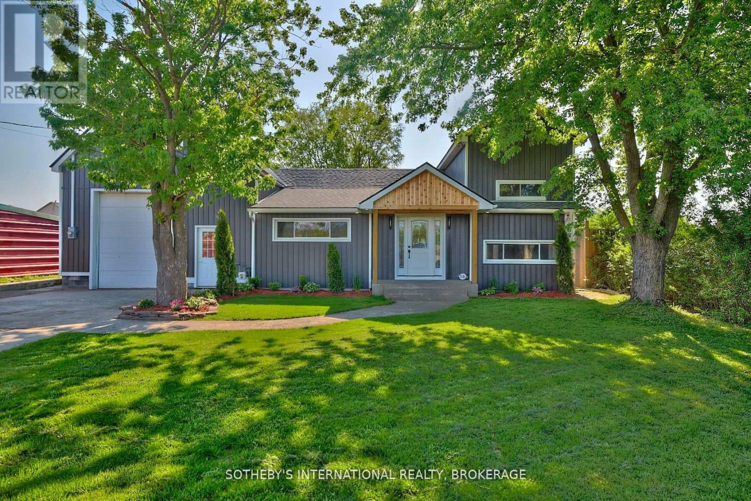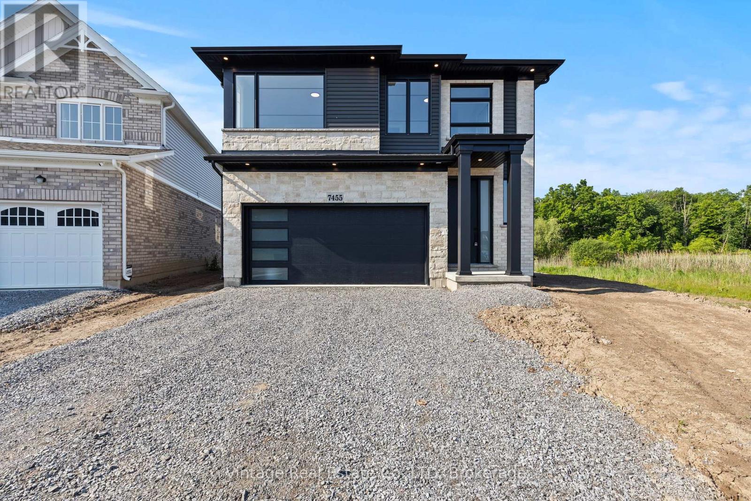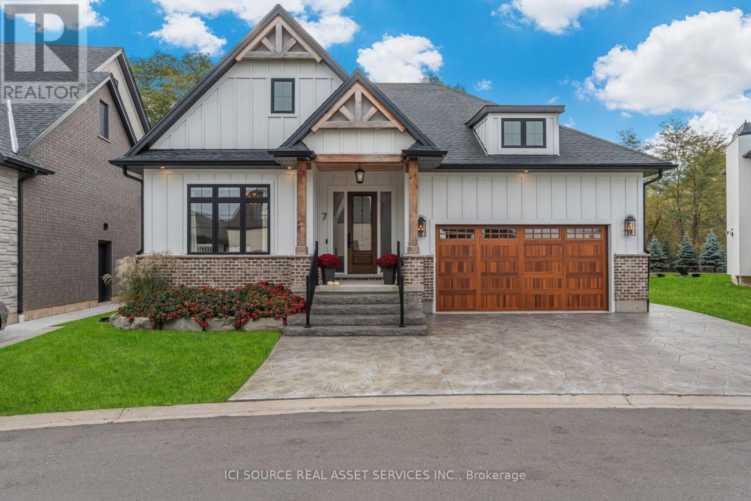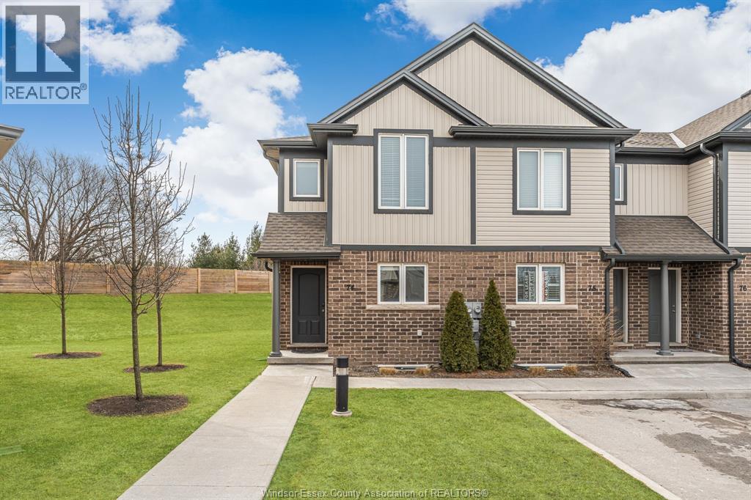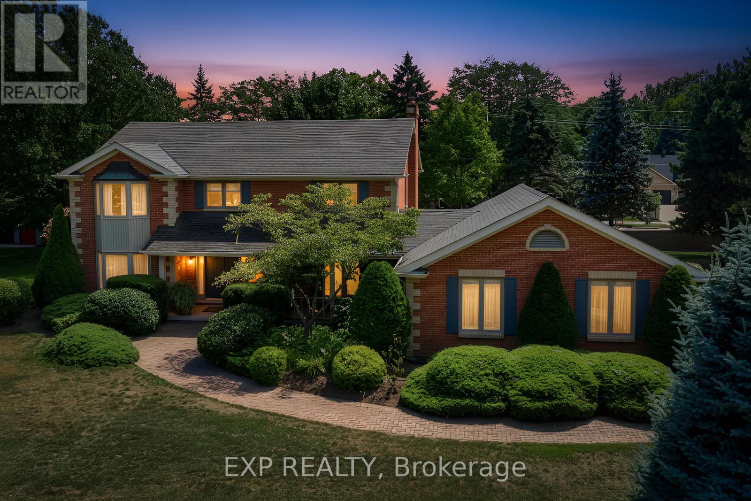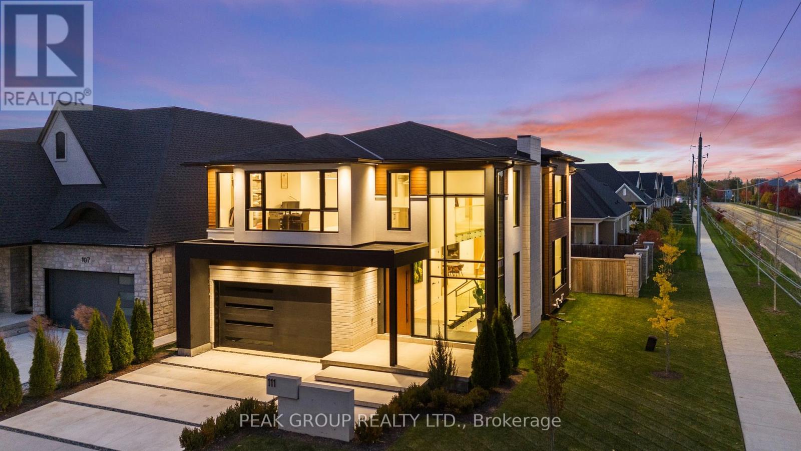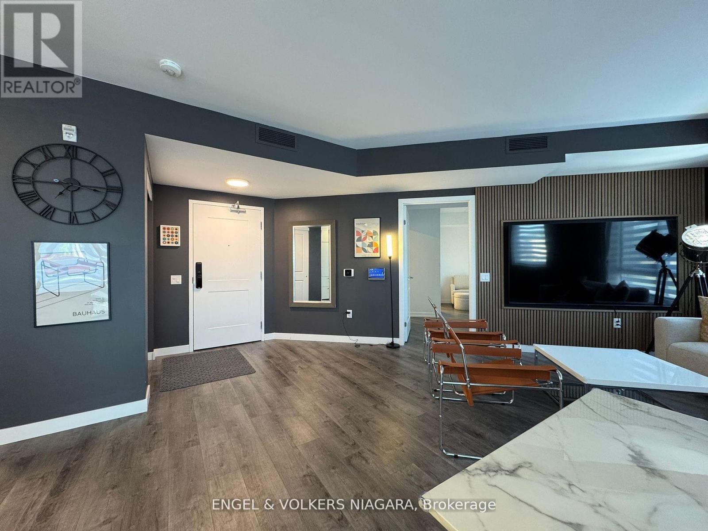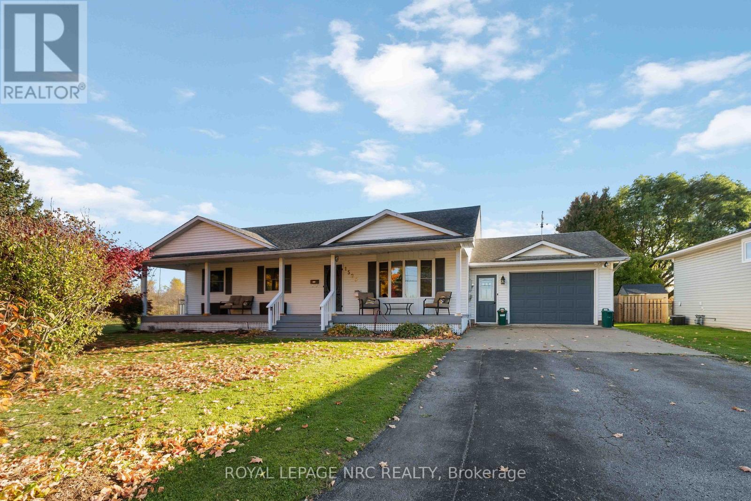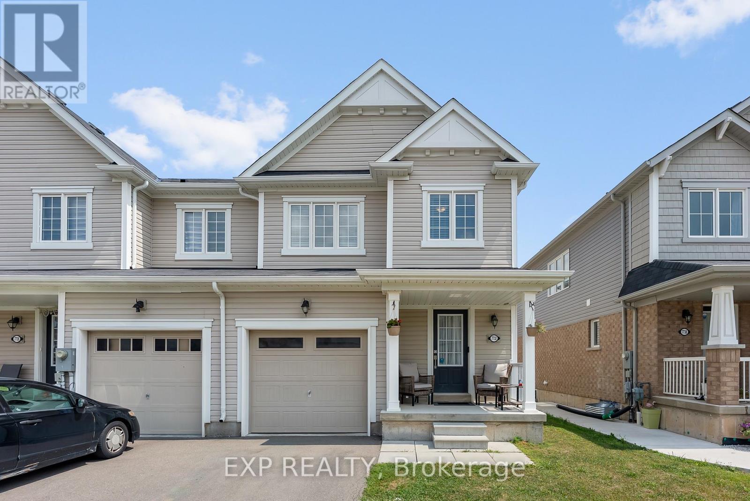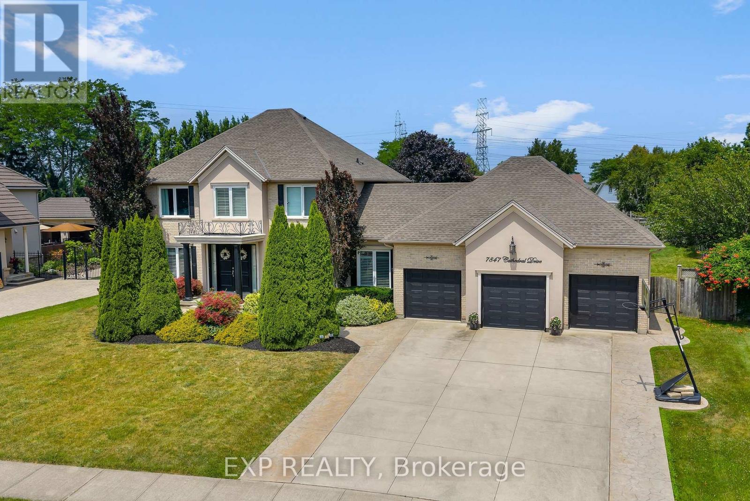- Houseful
- ON
- Niagara Falls
- Coronation
- 5904 Prospect St
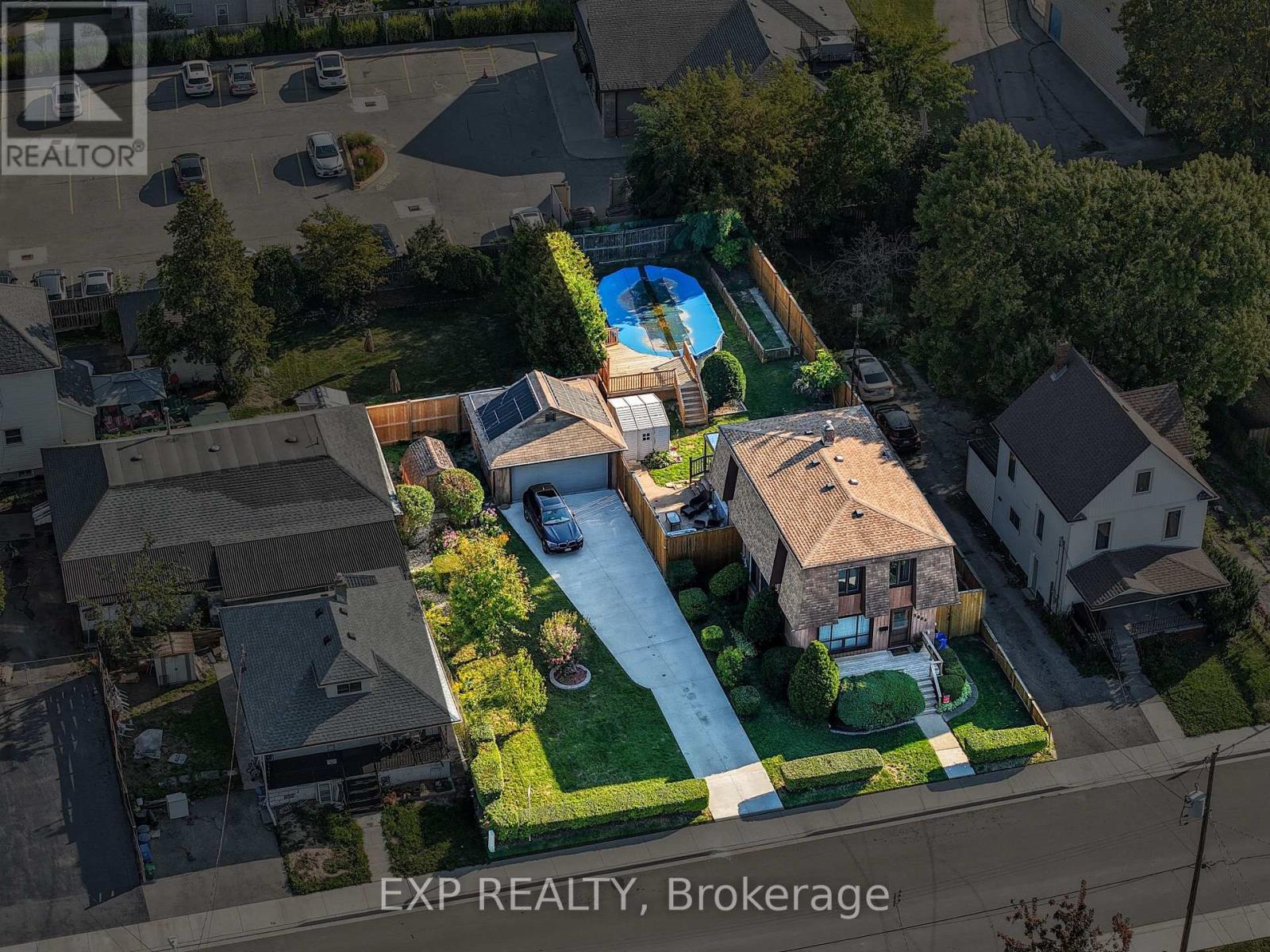
Highlights
Description
- Time on Houseful50 days
- Property typeSingle family
- Neighbourhood
- Median school Score
- Mortgage payment
A rare opportunity in Niagara Falls! This property is a Double Lot!!, Multiple zoning R2 for welcoming family homes, R5A for modern multi-unit apartment living, and GC for dynamic commercial ventures. With options ranging from residential charm to higher-density development and thriving business uses, the area offers exceptional potential for buyers, investors, and builders alike. A Double Lot and Charming Century Home with Backyard Oasis. Spacious 3-bed, 2-bath century home blending timeless character with modern updates. Featuring a beautifully updated kitchen with quartz countertops and quartz island, SS Gas range with grill, and SS French door fridge with filtered water spout. Bright Living and Dining rooms, plus a sunroom overlooking a private 8-ft fenced yard. Original wood banister and antique stained-glass window add classic charm, while a large picture window and side bay window bring in plenty of natural light.The backyard retreat is an entertainers dream, solar-heated above-ground pool with solar blanket and winter blanket, 6-person hot tub with lounger, water spouts, lighting, and ionizer, surrounded by lush perennial gardens and a large stone patio. Double-car garage with remote opener and a long private driveway providing ample parking, along with generous storage throughout the home. Basement offers in-law suite potential with roughed-in plumbing for a full bathroom. Added peace of mind with an 8 camera hard-wired security system. Convenient location, Valley Way P.S. and Stamford Collegiate within walking distance, plus school bus access. Steps to Casino, restaurants, and entertainment. Bonus: This property being a double lot has the potential of being severed into 2 lots (subject to municipal approval). (id:63267)
Home overview
- Cooling Central air conditioning
- Heat source Natural gas
- Heat type Forced air
- Has pool (y/n) Yes
- Sewer/ septic Sanitary sewer
- # total stories 2
- Fencing Fully fenced, fenced yard
- # parking spaces 7
- Has garage (y/n) Yes
- # full baths 2
- # total bathrooms 2.0
- # of above grade bedrooms 3
- Flooring Carpeted, hardwood
- Subdivision 215 - hospital
- Lot size (acres) 0.0
- Listing # X12399943
- Property sub type Single family residence
- Status Active
- 2nd bedroom 4m X 2.74m
Level: 2nd - 3rd bedroom 5.07m X 2.77m
Level: 2nd - Bathroom 1.64m X 2.42m
Level: 2nd - Primary bedroom 4.26m X 5.61m
Level: 2nd - Laundry 16.64m X 13.19m
Level: Basement - Dining room 3.54m X 2.79m
Level: Main - Foyer 1.9m X 2.19m
Level: Main - Living room 7.18m X 5.32m
Level: Main - Sunroom 3.56m X 3.69m
Level: Main - Bathroom 3.61m X 1.23m
Level: Main - Kitchen 5.35m X 2.82m
Level: Main
- Listing source url Https://www.realtor.ca/real-estate/28855175/5904-prospect-street-niagara-falls-hospital-215-hospital
- Listing type identifier Idx

$-1,997
/ Month

