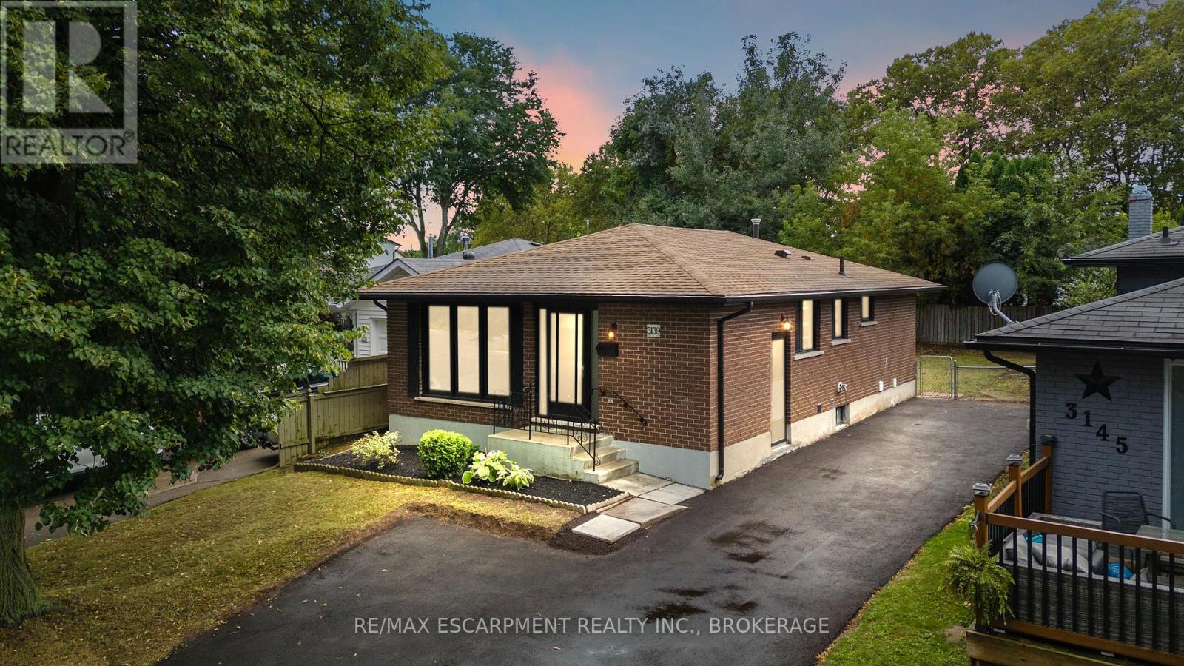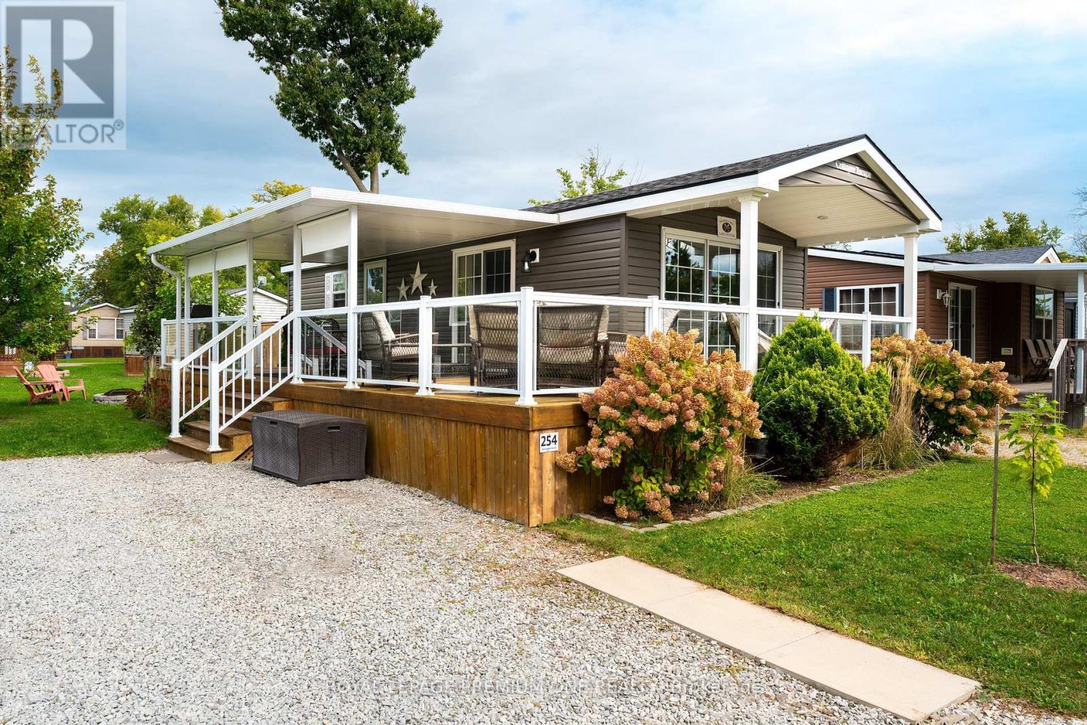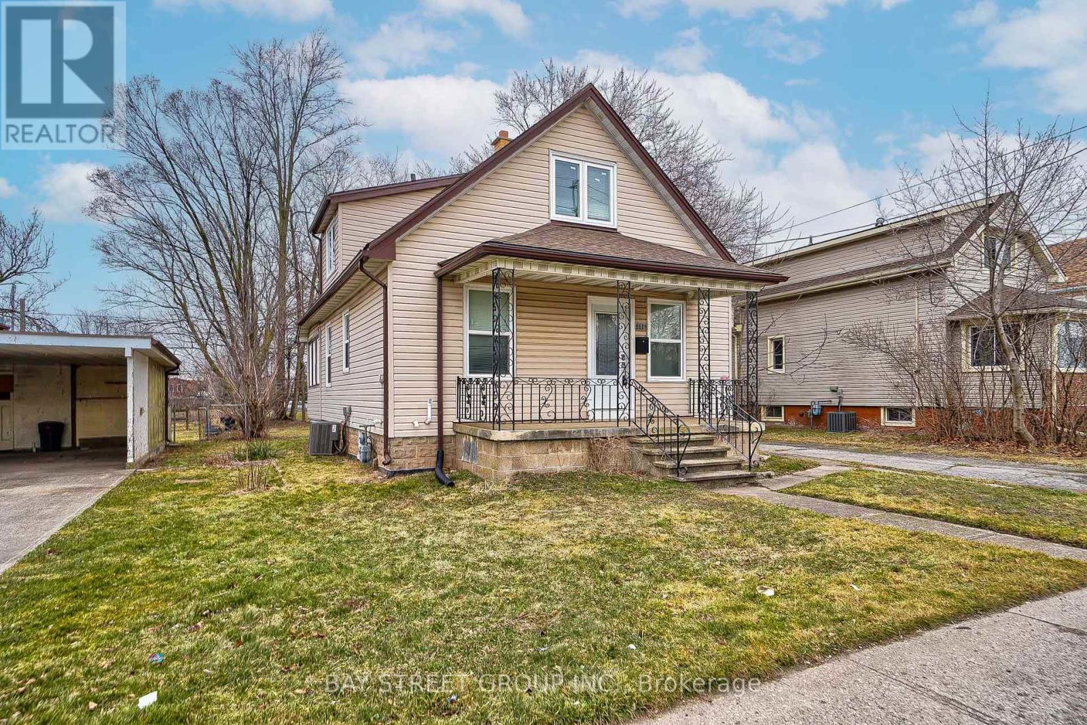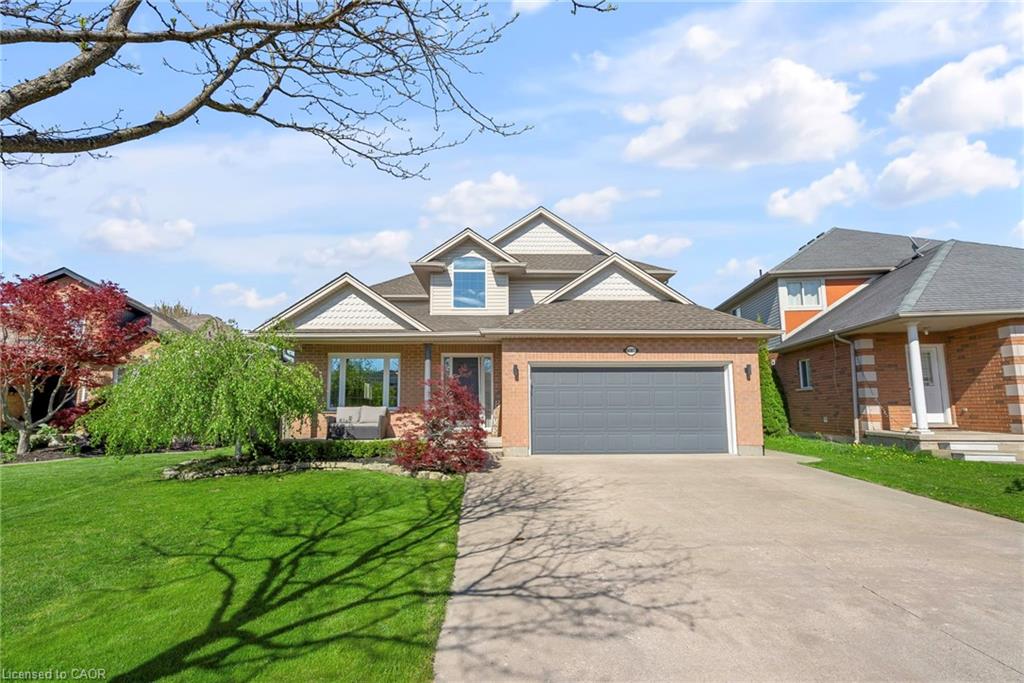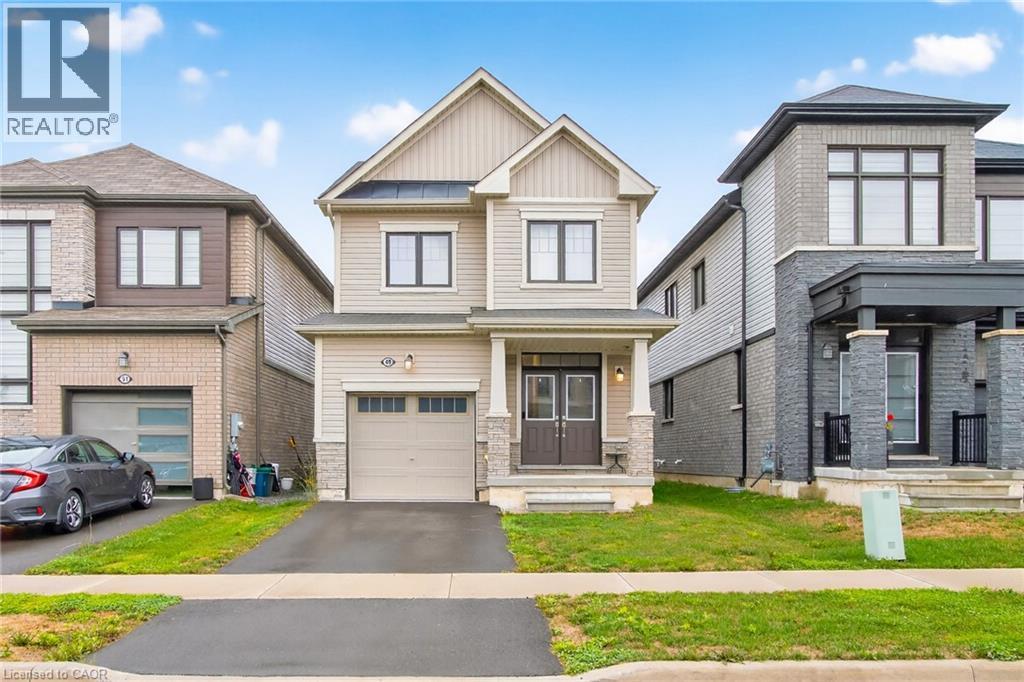- Houseful
- ON
- Niagara Falls
- Church
- 5937 Saint Anthony Cres
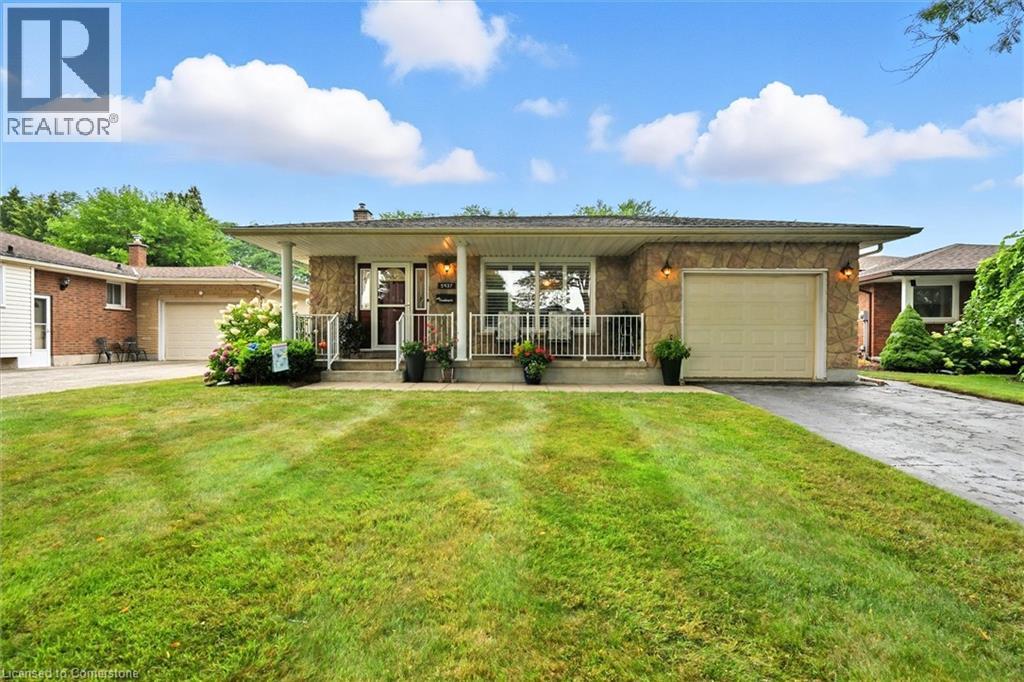
5937 Saint Anthony Cres
5937 Saint Anthony Cres
Highlights
Description
- Home value ($/Sqft)$337/Sqft
- Time on Houseful29 days
- Property typeSingle family
- Neighbourhood
- Median school Score
- Year built1977
- Mortgage payment
Welcome to 5937 Saint Anthony Cres, an immaculate backsplit on a mature tree lined crescent. Featuring 3 bedrooms, 2 full bathrooms, a large enclosed sunroom with walk-up from the lower level, and in-law capability. On the main level you will find a bright renovated eat-in kitchen with backsplash, a large dining room and living room with california shutters throughout. Walkout to your gorgeous oversized sunroom for seasonal living with covered walk-up from the lower level. The bright lower level features a gas fireplace, above grade windows, cozy family room, home office nook & 3 piece bath. Outside you will find a covered porch, large mature lot, great neighbours, and a great location to all amenities. Located in North Niagara on quiet crescent(no through traffic). Close to Theresa park, Stamford Center (grocery stores, banks, desirable schools), the Niagara Gorge and Niagara-on-the-Lake. The perfect home for families large and small. (id:55581)
Home overview
- Cooling Central air conditioning
- Heat source Natural gas
- Heat type Forced air
- Sewer/ septic Municipal sewage system
- # parking spaces 4
- Has garage (y/n) Yes
- # full baths 2
- # total bathrooms 2.0
- # of above grade bedrooms 3
- Has fireplace (y/n) Yes
- Community features Quiet area
- Subdivision 205 - church’s lane
- Directions 1523621
- Lot size (acres) 0.0
- Building size 1987
- Listing # 40758303
- Property sub type Single family residence
- Status Active
- Bedroom 4.089m X 2.743m
Level: 2nd - Primary bedroom 3.226m X 3.962m
Level: 2nd - Bathroom (# of pieces - 4) 3.226m X 2.134m
Level: 2nd - Bedroom 3.048m X 2.667m
Level: 2nd - Laundry 7.239m X 6.858m
Level: Basement - Family room 7.112m X 5.944m
Level: Lower - Bathroom (# of pieces - 3) 3.073m X 1.321m
Level: Lower - Dining room 4.166m X 2.413m
Level: Main - Kitchen 2.921m X 2.794m
Level: Main - Sunroom 7.747m X 3.683m
Level: Main - Living room 4.166m X 4.293m
Level: Main - Breakfast room 3.378m X 2.845m
Level: Main
- Listing source url Https://www.realtor.ca/real-estate/28703284/5937-saint-anthony-crescent-niagara-falls
- Listing type identifier Idx

$-1,784
/ Month




