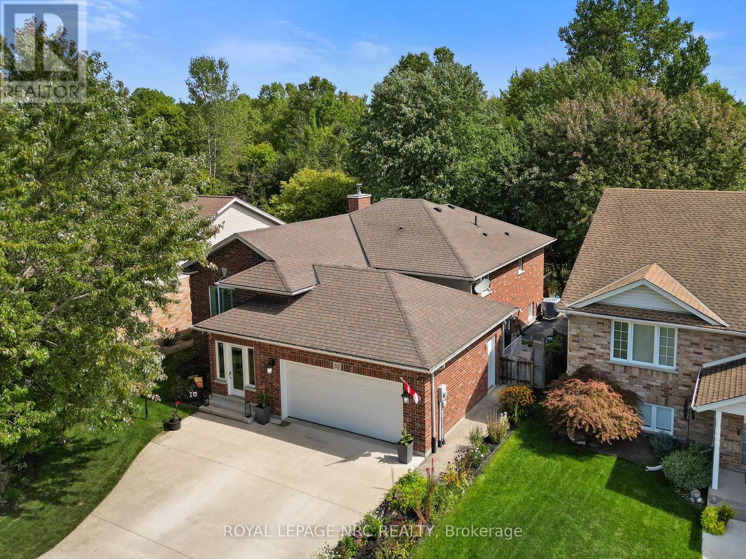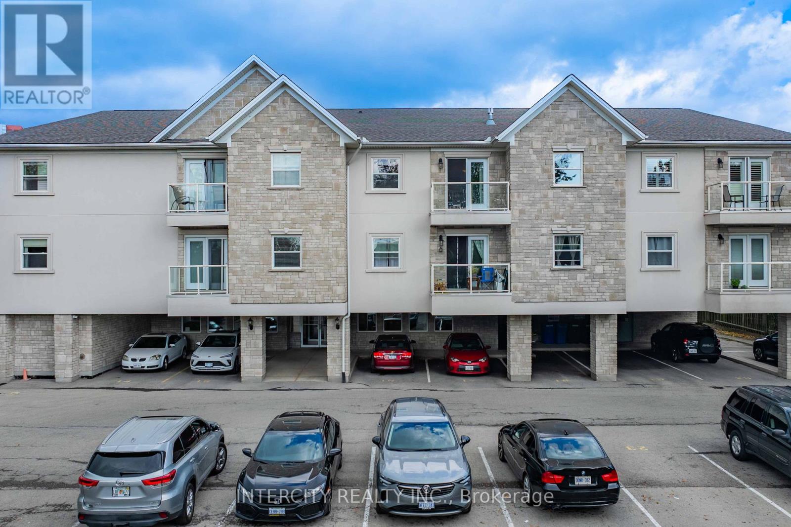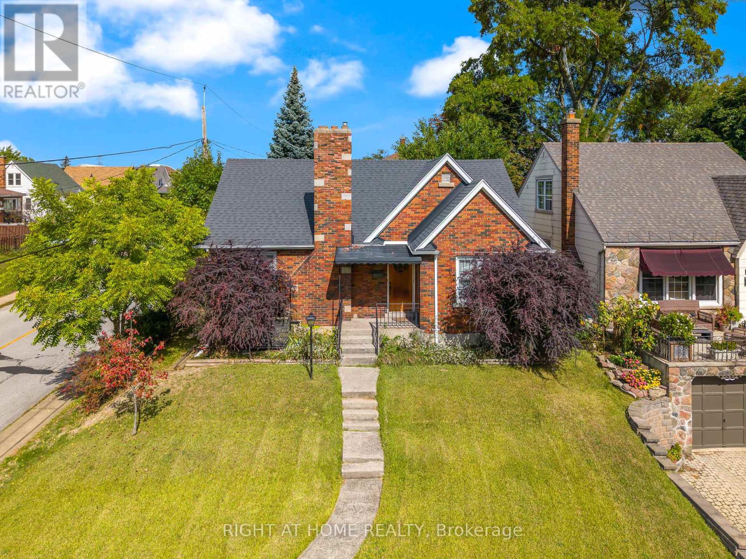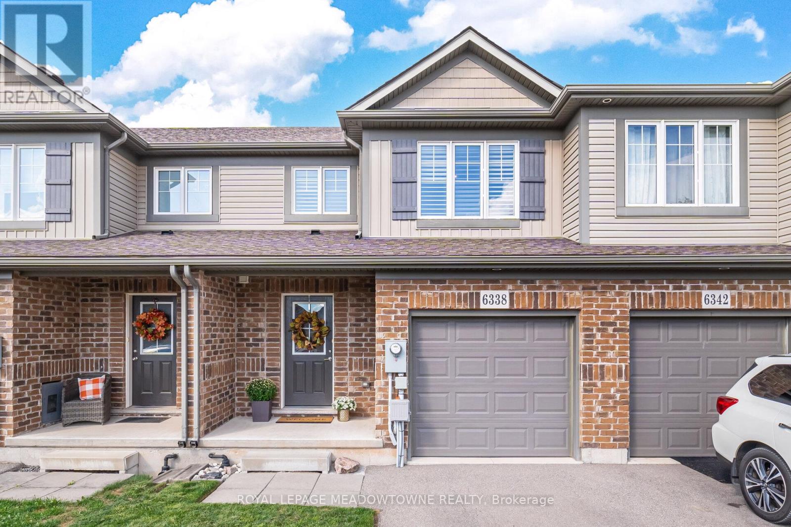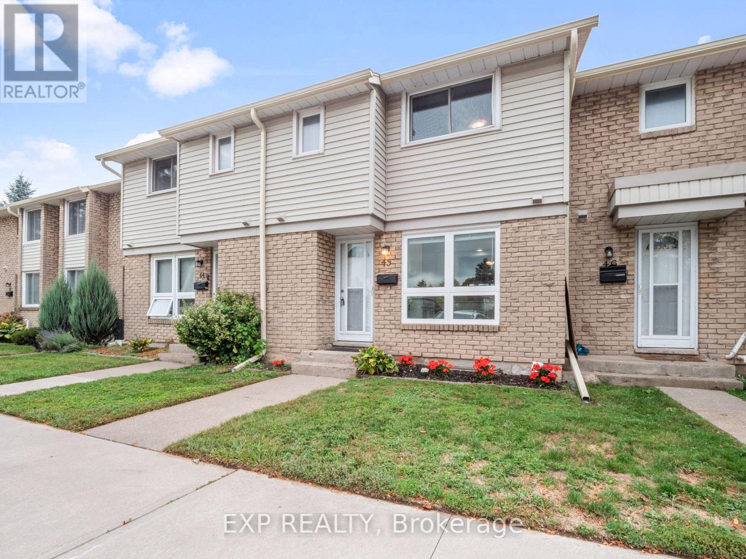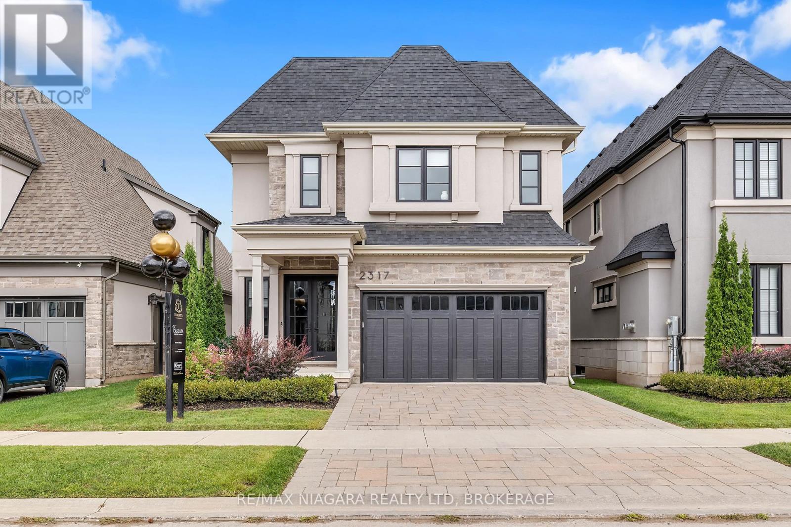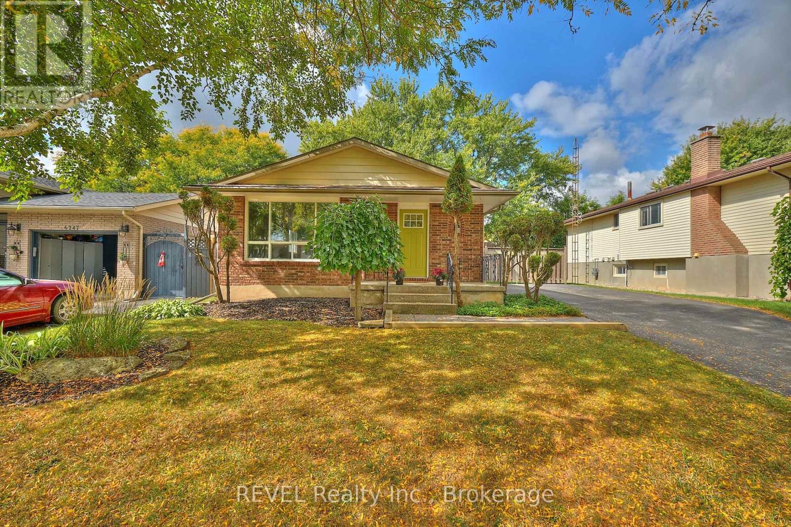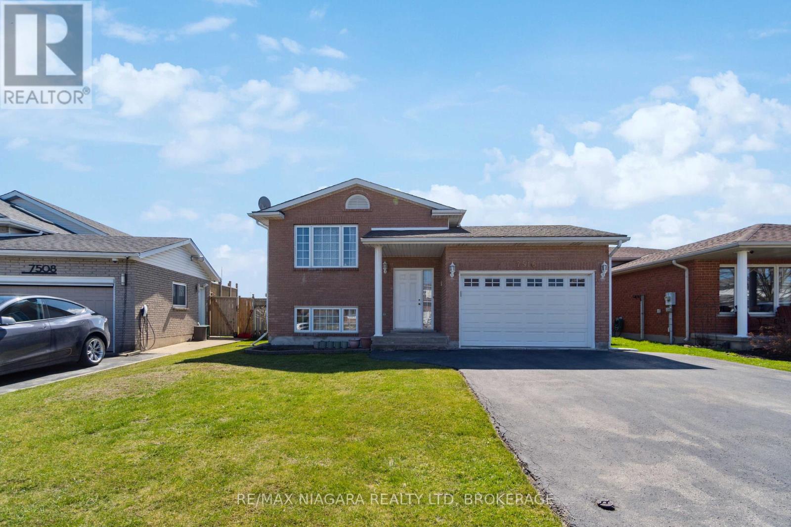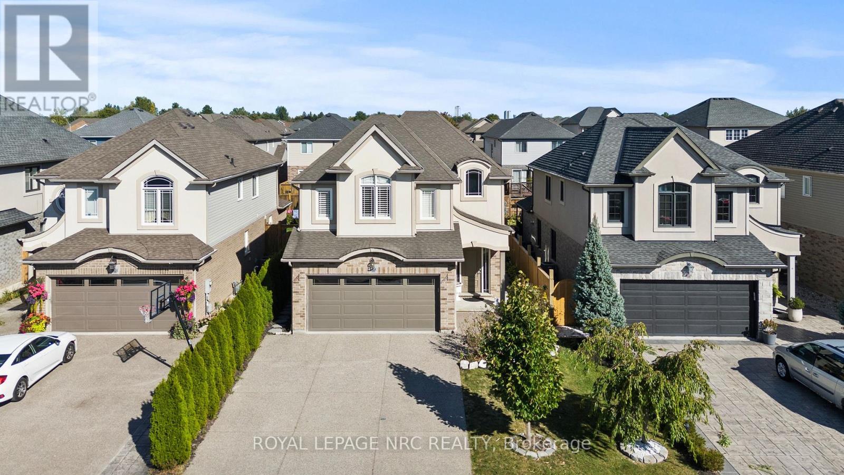- Houseful
- ON
- Niagara Falls
- Hennepin
- 4 5982 Dunn St
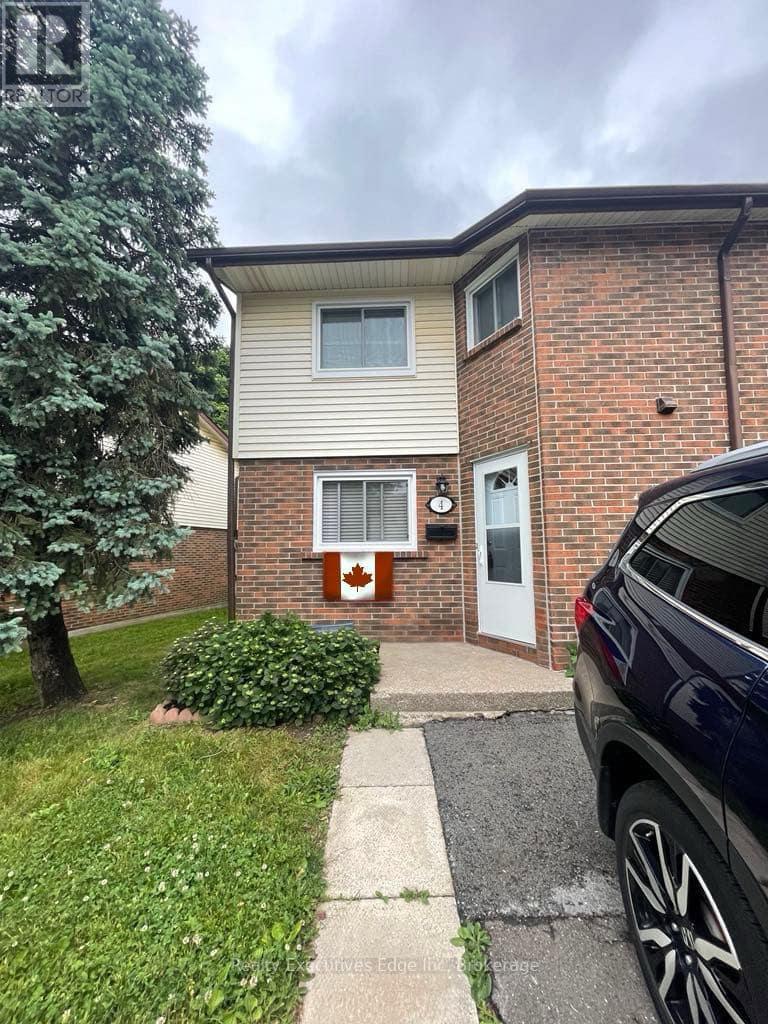
Highlights
This home is
29%
Time on Houseful
22 hours
School rated
6/10
Niagara Falls
0%
Description
- Time on Housefulnew 22 hours
- Property typeSingle family
- Neighbourhood
- Median school Score
- Mortgage payment
Welcome Home To 5982 Dunn St. Unit 4. This Beautiful End Unit Two Story, 3 Bed, 2.5 Bath Features Updated Kitchen, Updated Bathrooms, Updated Flooring, Newer Rear Patio Sliding Door, Newer Kitchen Window, Spacious Sunken Living Room, Finished Basement, Fenced Rear Yard With Patio. Newer A/C And Furnace. Experience Niagara Falls Living In This Prime Location. Located In A Quiet Family Friendly Neighbourhood Steps From The Falls. This Is A Perfect Spot For The First Time Home Buyer, Investor Or Someone Looking For A Maintenance Free Home. Plenty Of Nearby Amenities Such As Schools, Grocery Stores And Public Transportation. Don't Delay, Call You Realtor For A Private Viewing Today. (id:63267)
Home overview
Amenities / Utilities
- Cooling Central air conditioning
- Heat source Natural gas
- Heat type Forced air
Exterior
- # total stories 2
- Fencing Fenced yard
- # parking spaces 1
Interior
- # full baths 2
- # half baths 1
- # total bathrooms 3.0
- # of above grade bedrooms 3
Location
- Community features Pets not allowed
- Subdivision 217 - arad/fallsview
Overview
- Lot size (acres) 0.0
- Listing # X12431653
- Property sub type Single family residence
- Status Active
Rooms Information
metric
- Bathroom Measurements not available
Level: 2nd - 2nd bedroom 3.3m X 2.46m
Level: 2nd - Primary bedroom 3.78m X 3.04m
Level: 2nd - Bedroom 3.35m X 2.59m
Level: 2nd - Bathroom Measurements not available
Level: Basement - Office Measurements not available
Level: Basement - Recreational room / games room Measurements not available
Level: Basement - Living room 5.05m X 3.37m
Level: Main - Dining room 3.99m X 2.61m
Level: Main - Kitchen 2.82m X 2.41m
Level: Main - Bathroom Measurements not available
Level: Main
SOA_HOUSEKEEPING_ATTRS
- Listing source url Https://www.realtor.ca/real-estate/28923840/4-5982-dunn-street-niagara-falls-aradfallsview-217-aradfallsview
- Listing type identifier Idx
The Home Overview listing data and Property Description above are provided by the Canadian Real Estate Association (CREA). All other information is provided by Houseful and its affiliates.

Lock your rate with RBC pre-approval
Mortgage rate is for illustrative purposes only. Please check RBC.com/mortgages for the current mortgage rates
$-745
/ Month25 Years fixed, 20% down payment, % interest
$455
Maintenance
$
$
$
%
$
%

Schedule a viewing
No obligation or purchase necessary, cancel at any time

