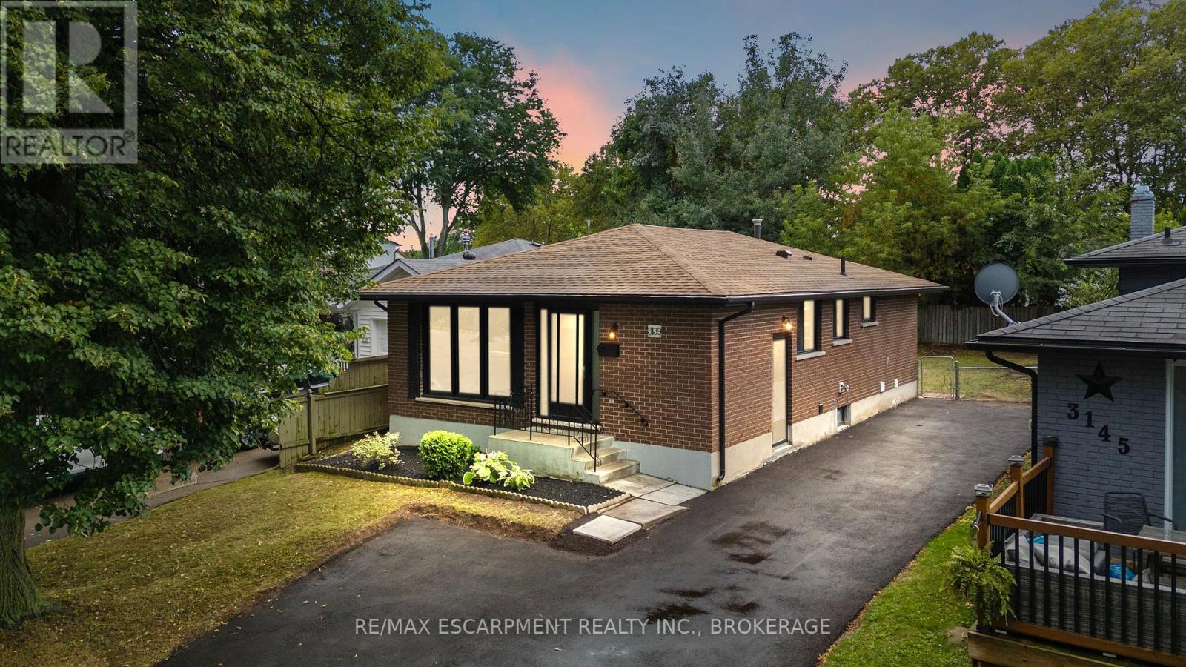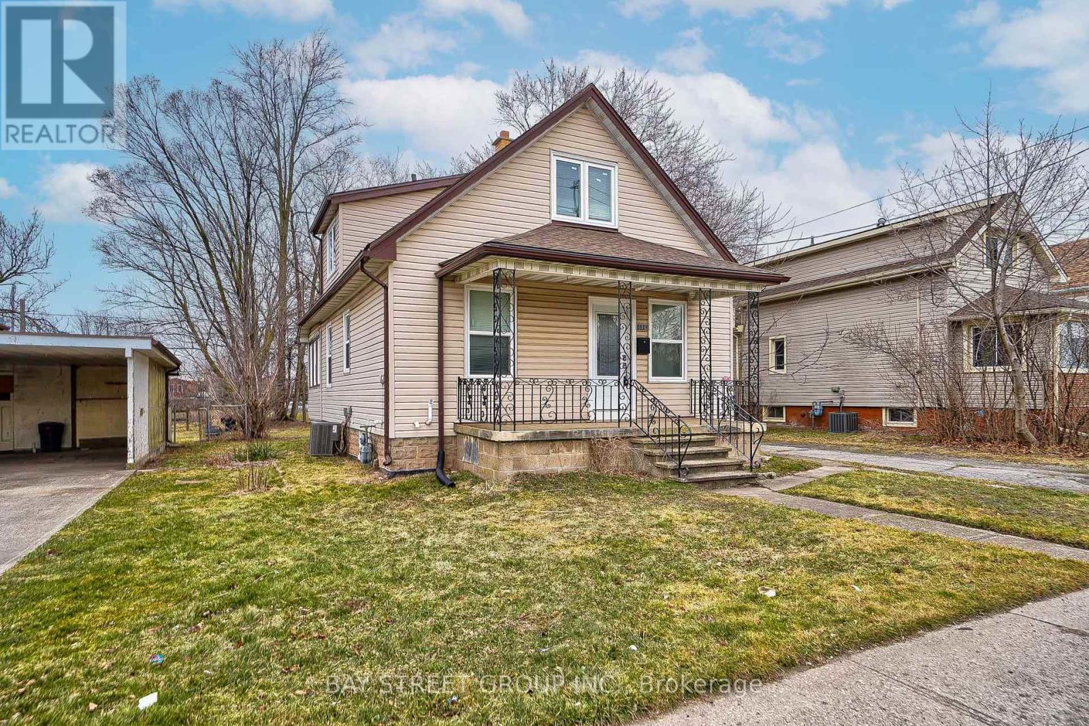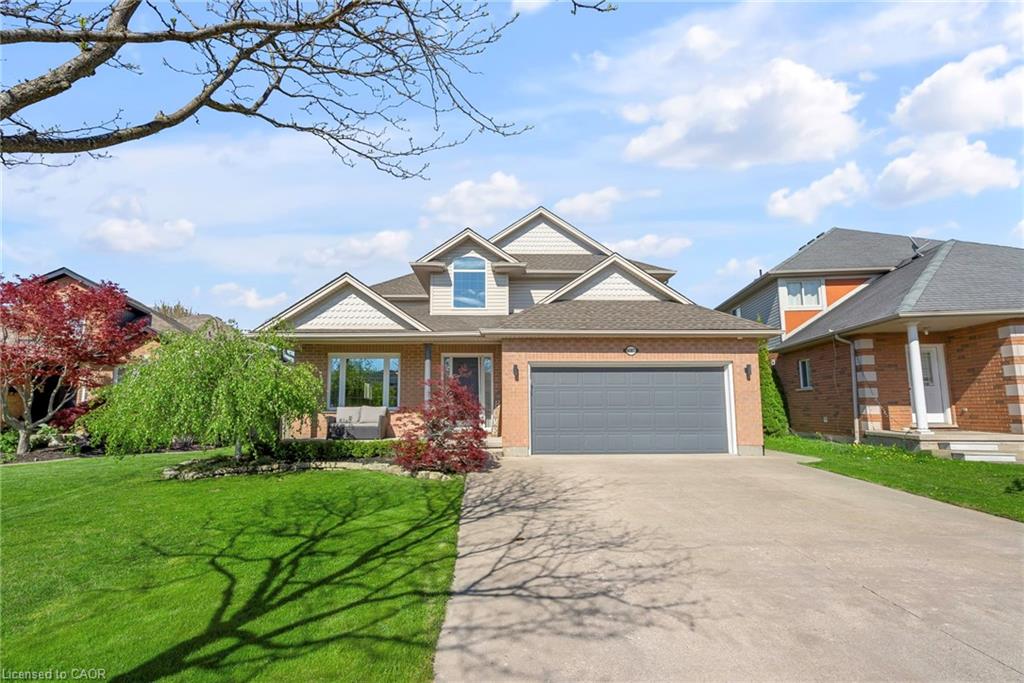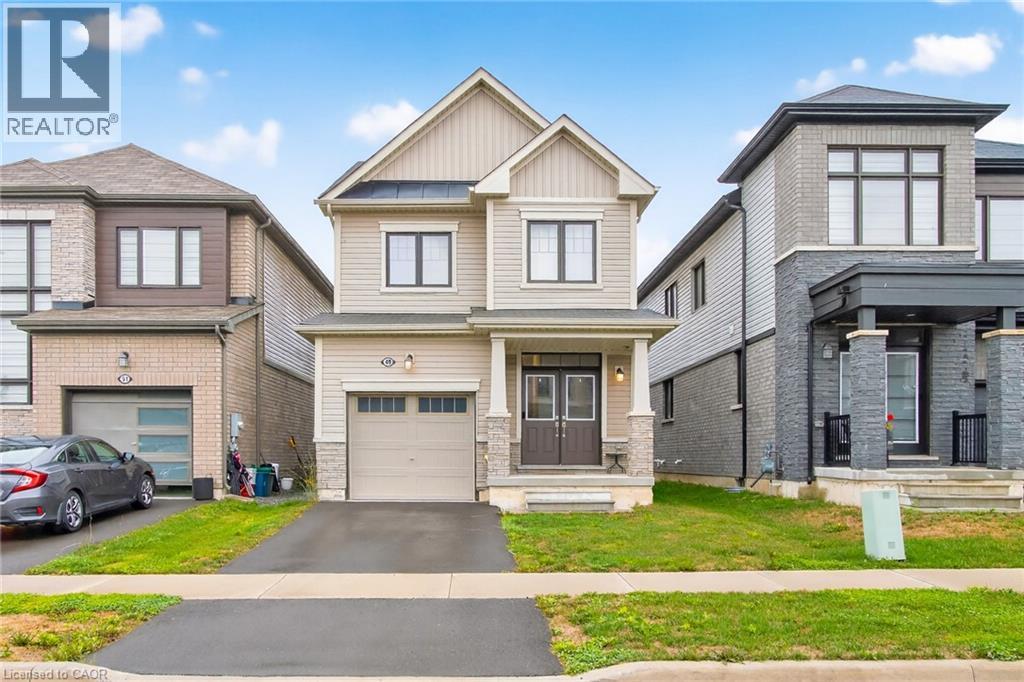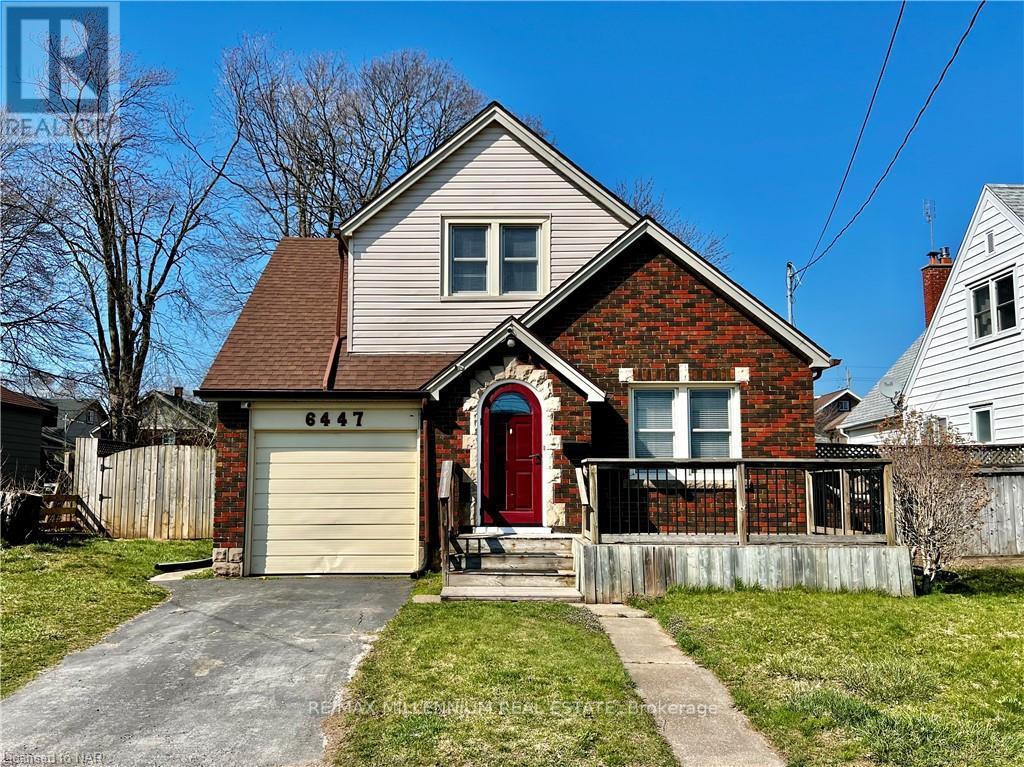- Houseful
- ON
- Niagara Falls
- Corwin
- 5983 Franklin Ave
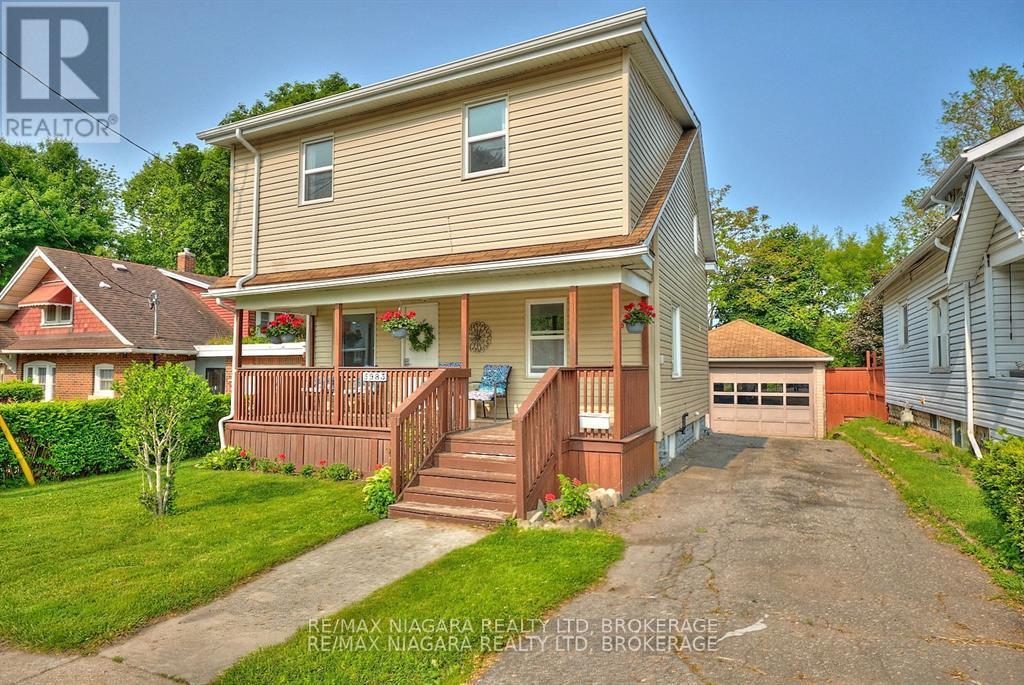
Highlights
Description
- Time on Housefulnew 27 hours
- Property typeSingle family
- Neighbourhood
- Median school Score
- Mortgage payment
Great family home great location near Lundy's lane with a very large workshop & 4 car garage ! Private backyard with no rear neighbours. Only 150 ft. from the tourist district ! with great public transit available just a few steps from the home. Open concept with large bright windows. Front porch is spacious and ideal for relaxing. Four good sized bedrooms well decorated and clean. Basement is partially finished with separate entrance and a fourth bedroom and 2 pc. bathroom and storage. Plus a huge 4 car garage with newer roof and separate hydro. It is a Hobby mechanics dream, or rent out garage space for extra income (Approximately 960 sq.ft. of Garage/Workshop space) Close to bus stop or just walk to shopping. Numerous updates including 2nd floor bathroom in 2023. Freshly painted 2025. Roof, windows, Vinyl siding 2014. (id:63267)
Home overview
- Cooling Central air conditioning
- Heat source Natural gas
- Heat type Forced air
- Sewer/ septic Sanitary sewer
- # total stories 2
- # parking spaces 7
- Has garage (y/n) Yes
- # full baths 1
- # half baths 1
- # total bathrooms 2.0
- # of above grade bedrooms 5
- Subdivision 216 - dorchester
- Lot size (acres) 0.0
- Listing # X12382465
- Property sub type Single family residence
- Status Active
- 3rd bedroom 3.81m X 3.35m
Level: 2nd - Primary bedroom 2.65m X 4.69m
Level: 2nd - 2nd bedroom 3.35m X 3.35m
Level: 2nd - Bathroom 1.81m X 1.2m
Level: 2nd - Recreational room / games room 5.56m X 2.79m
Level: Basement - Bathroom 0.71m X 0.65m
Level: Basement - Dining room 3.42m X 3.35m
Level: Main - Living room 5.48m X 3.37m
Level: Main - Kitchen 3.47m X 3.04m
Level: Main
- Listing source url Https://www.realtor.ca/real-estate/28816793/5983-franklin-avenue-niagara-falls-dorchester-216-dorchester
- Listing type identifier Idx

$-1,173
/ Month




