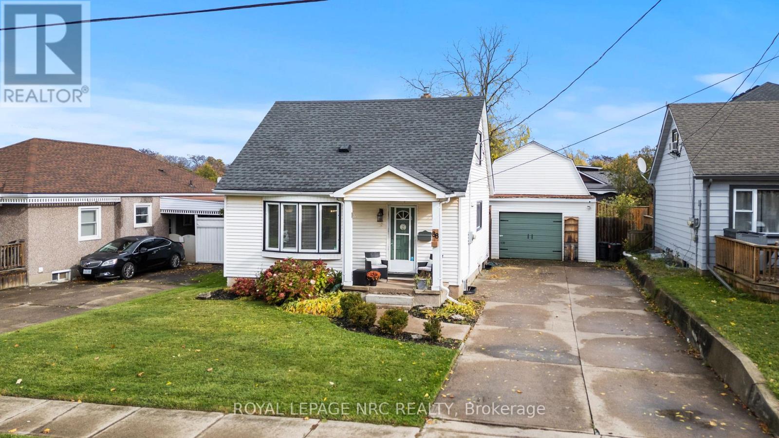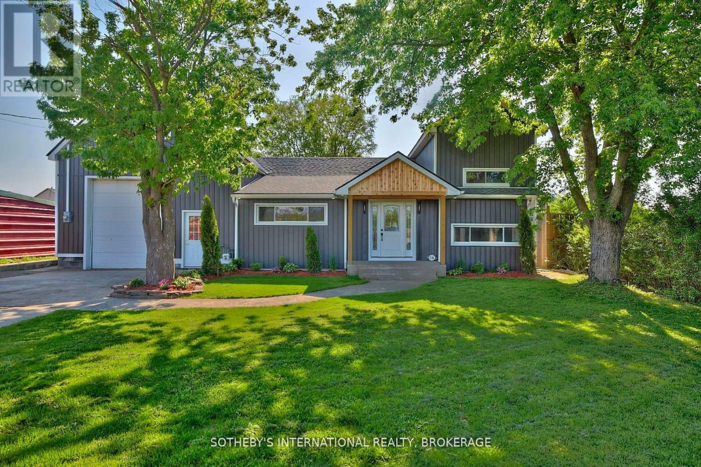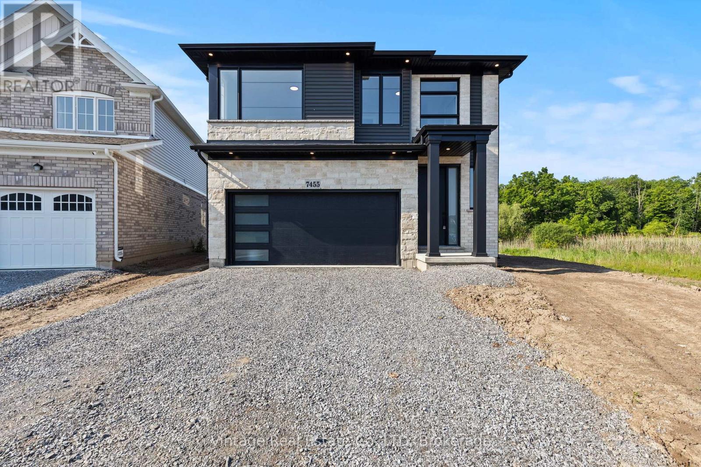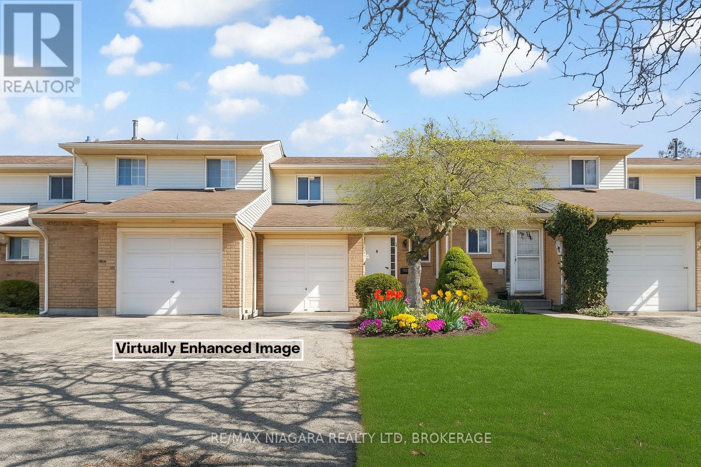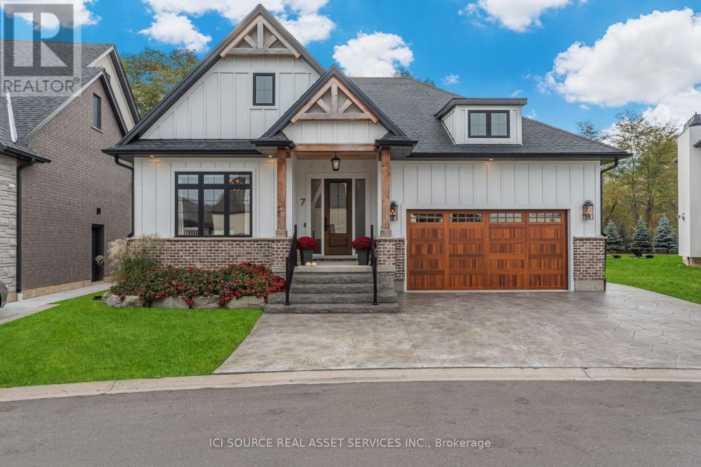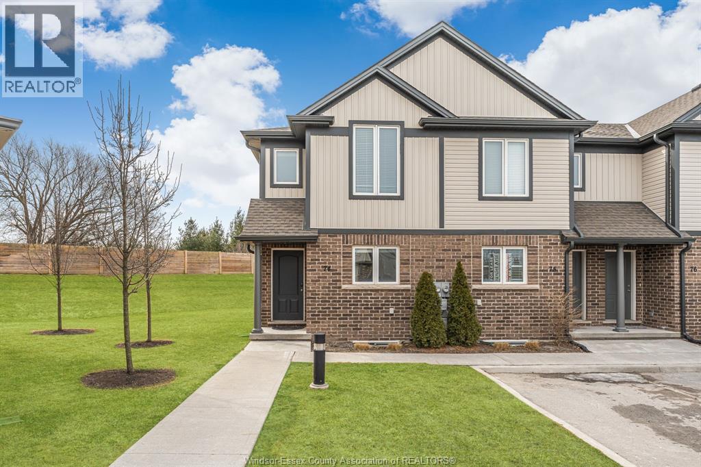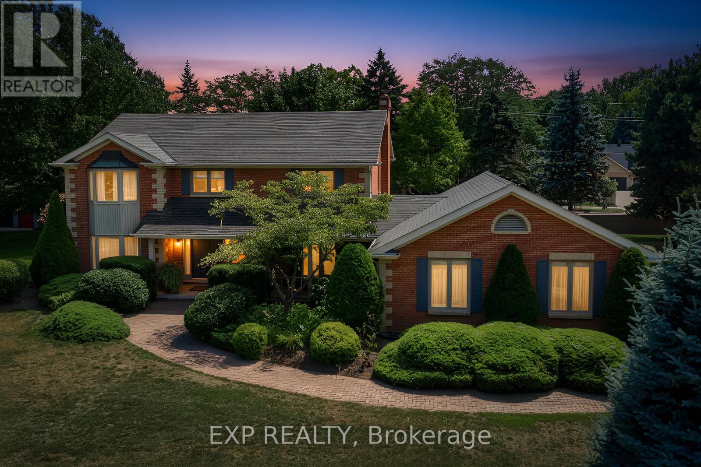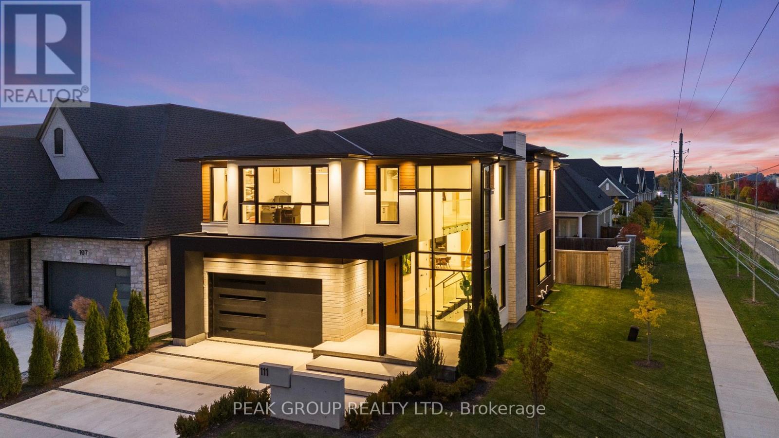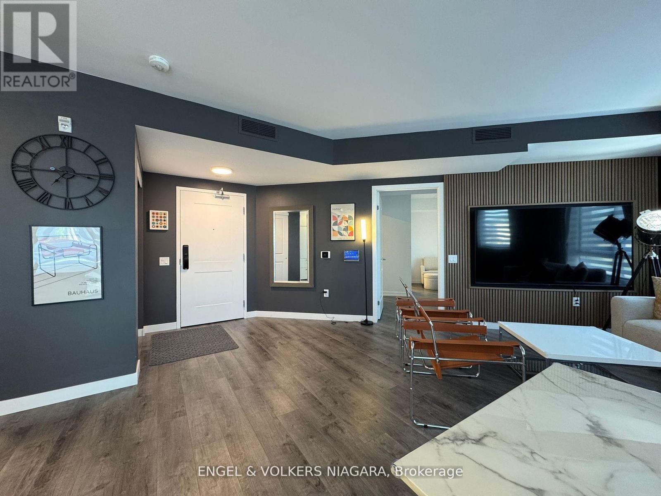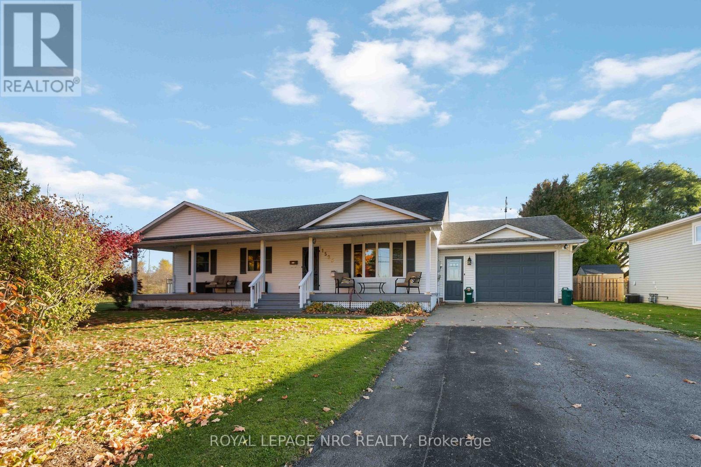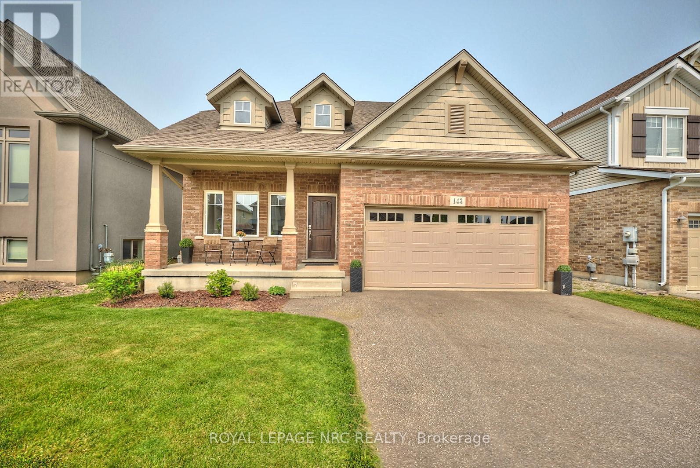- Houseful
- ON
- Niagara Falls
- Munro
- 5991 Andrea Dr
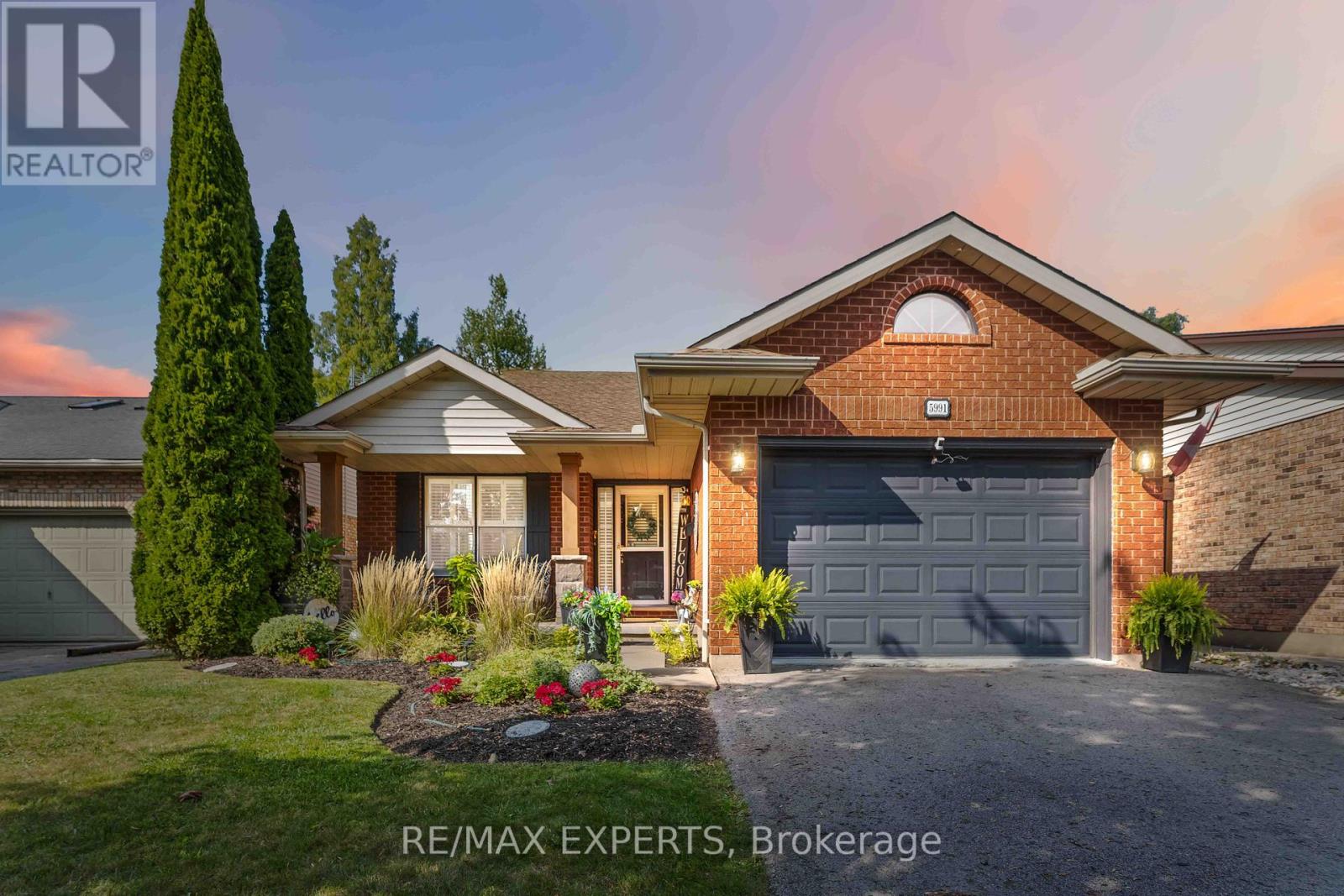
Highlights
Description
- Time on Houseful47 days
- Property typeSingle family
- Neighbourhood
- Median school Score
- Mortgage payment
Set in a sought-after Niagara Falls Neighbourhood, this beautifully maintained detached multi-level back split blends convenience with comfortable living. Offering 3 bedrooms and 2bathrooms, Large principal rooms this home has been updated throughout with modern flooring and refreshed kitchen designed for everyday function and perfect for entertaining. The main family room is generously sized, creating an inviting space for gatherings. The fully finished basement, partially above ground, benefits from ample natural light and extends the living area with flexible use for recreation, office, or guest space. The outdoor setting is equally appealing, with a large deck that wraps around the above-ground pool and an outdoor fireplace that makes summer evenings memorable. Along with central air-conditioning and a spotless presentation from top to bottom, this home is move-in ready for its next chapter. This sought after location adds to its appeal, with quick access to highways, public transit, hospitals, shopping, schools, and parks. Whether you're a young family seeking a comfortable start or a downsizer wanting a well-situated home with low maintenance needs, this property offers a balance of lifestyle and practicality. This home shows extremely well and has tons of curb appeal adding to its value. (id:63267)
Home overview
- Cooling Central air conditioning
- Heat source Natural gas
- Heat type Forced air
- Has pool (y/n) Yes
- Fencing Fully fenced, fenced yard
- # parking spaces 5
- Has garage (y/n) Yes
- # full baths 2
- # total bathrooms 2.0
- # of above grade bedrooms 3
- Flooring Hardwood, ceramic
- Has fireplace (y/n) Yes
- Subdivision 218 - west wood
- View View
- Directions 2026481
- Lot size (acres) 0.0
- Listing # X12403291
- Property sub type Single family residence
- Status Active
- Primary bedroom 4.97m X 3.66m
Level: 2nd - 2nd bedroom 3.66m X 3.04m
Level: 2nd - 3rd bedroom 3.48m X 3.04m
Level: 2nd - Recreational room / games room 8.53m X 7.01m
Level: Lower - Living room 6.7m X 6.4m
Level: Main - Kitchen 3.35m X 4.87m
Level: Main
- Listing source url Https://www.realtor.ca/real-estate/28862316/5991-andrea-drive-niagara-falls-west-wood-218-west-wood
- Listing type identifier Idx

$-1,867
/ Month

