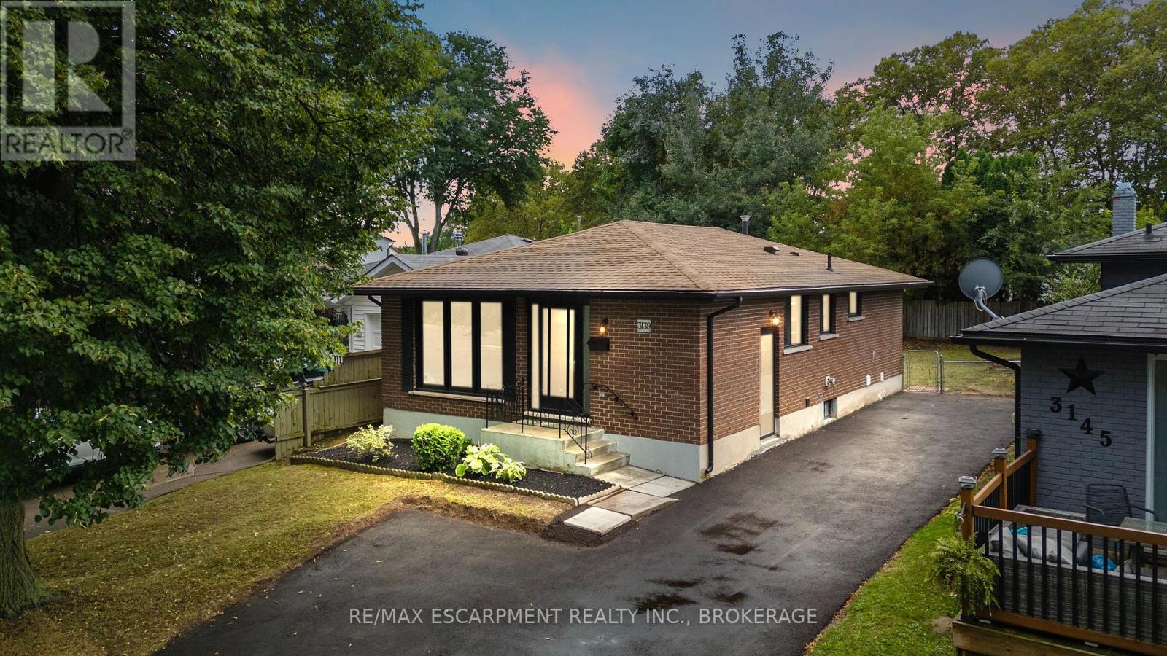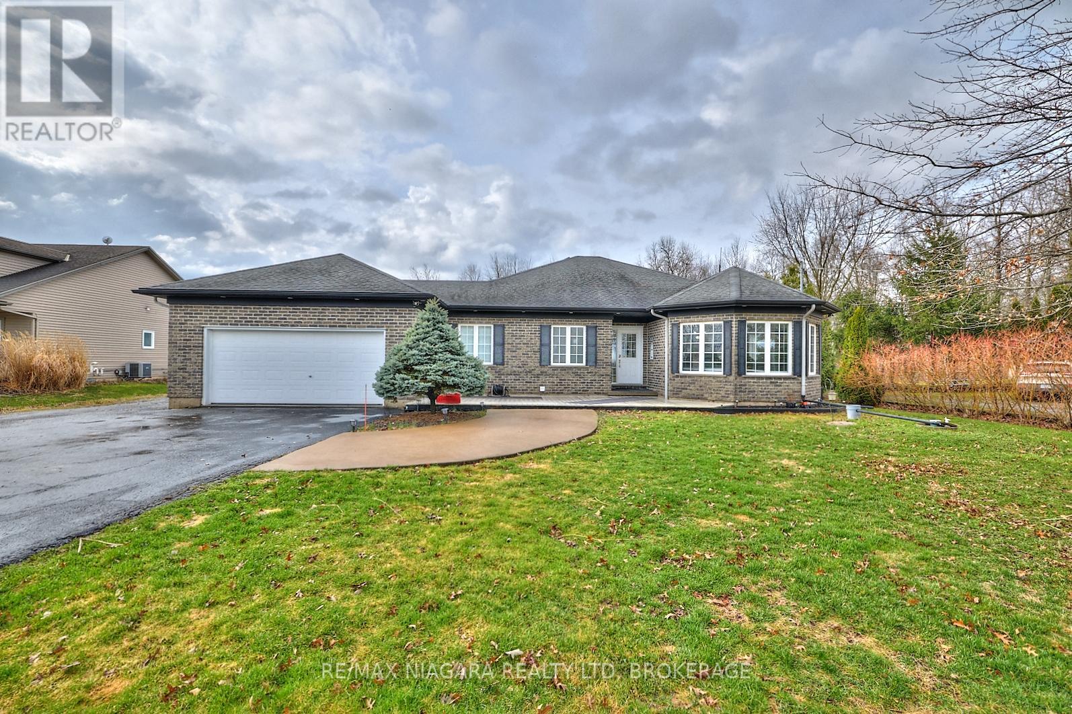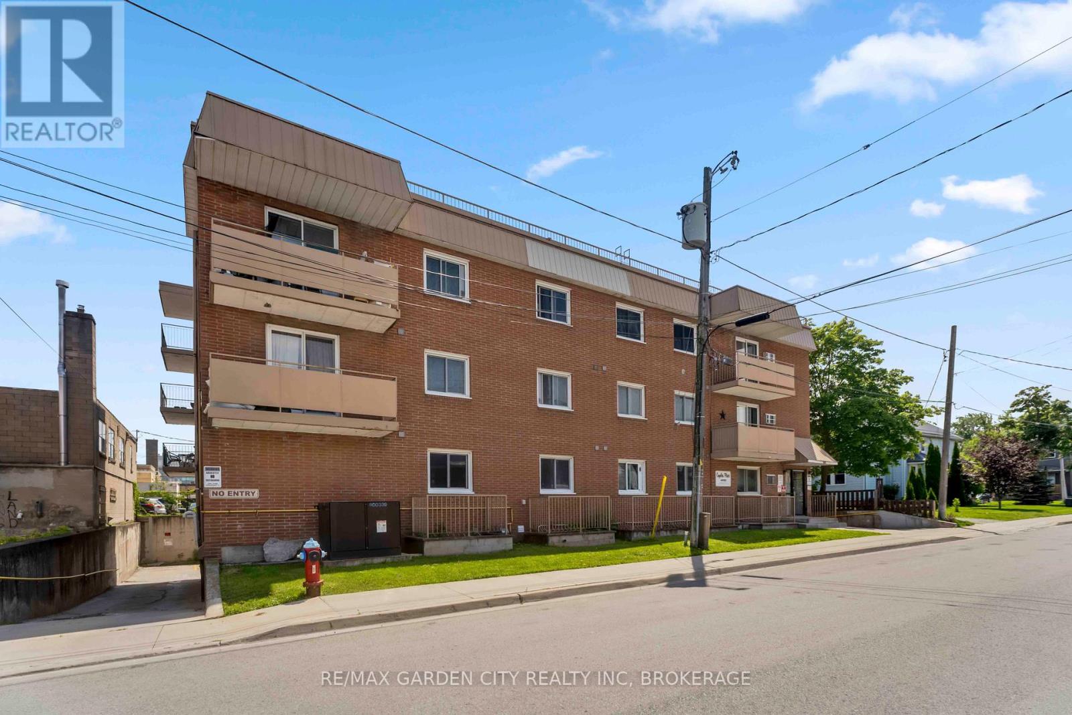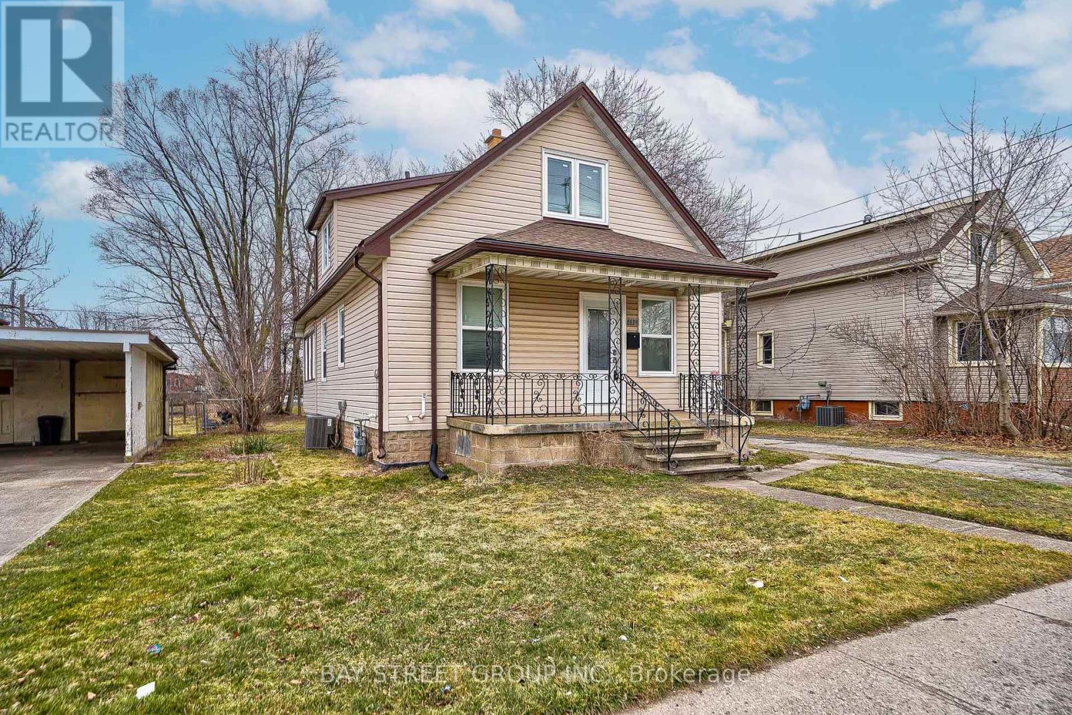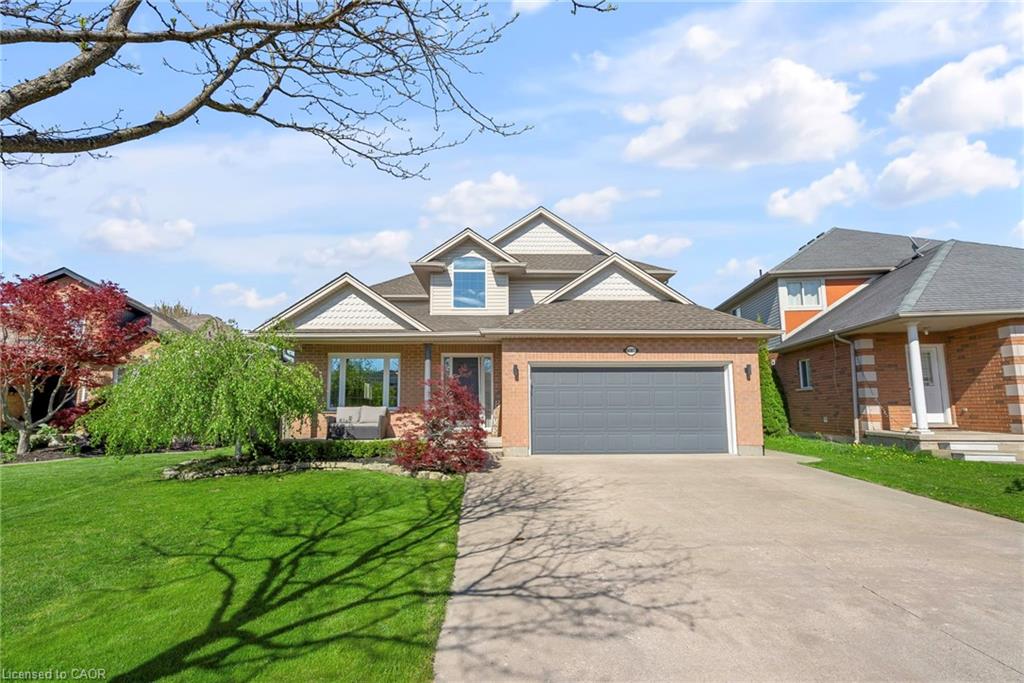- Houseful
- ON
- Niagara Falls
- Trillium
- 5993 Crimson Dr
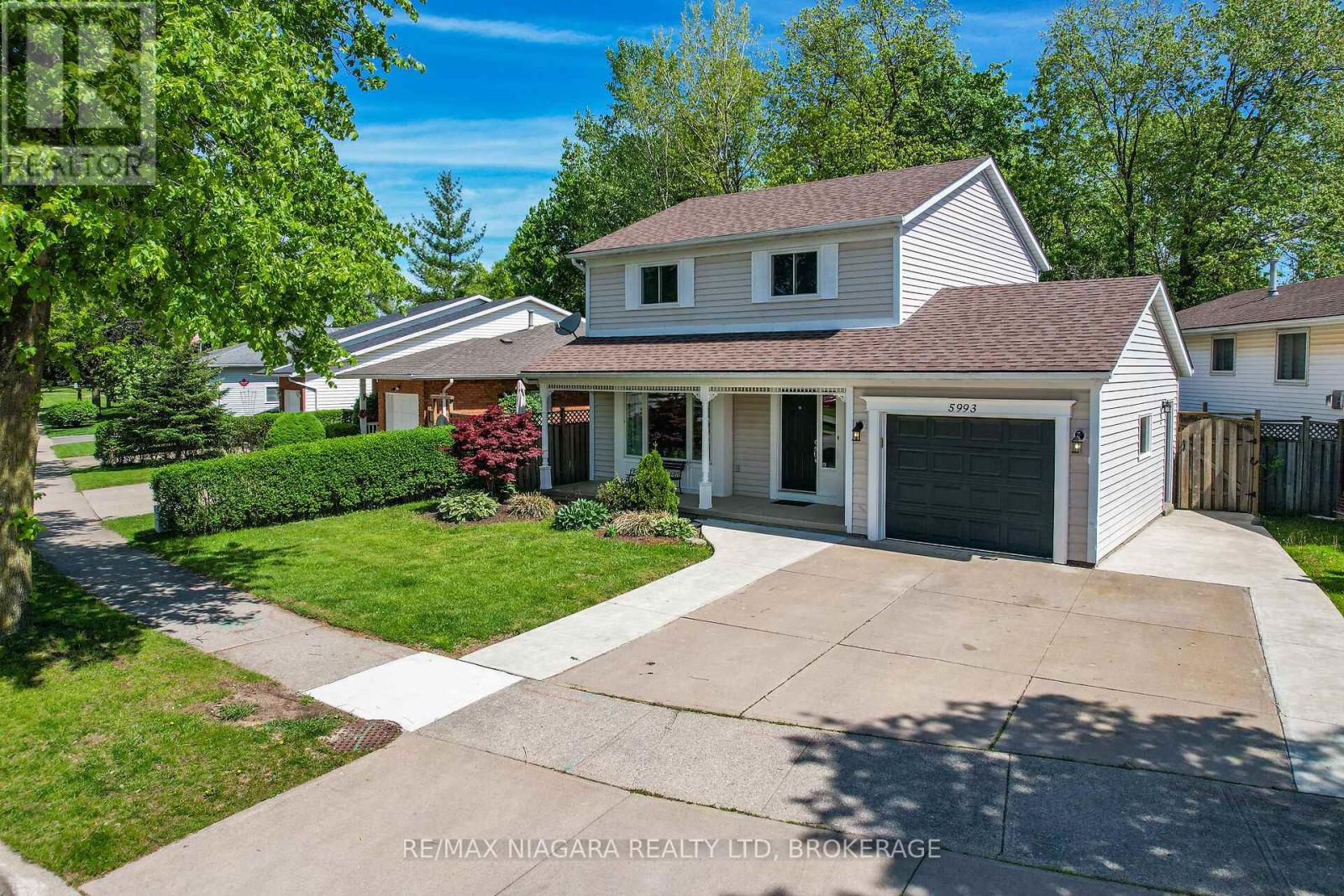
Highlights
Description
- Time on Houseful107 days
- Property typeSingle family
- Neighbourhood
- Median school Score
- Mortgage payment
Welcome to this charming family home, offering a perfect blend of space, style, natural light, and privacy. Ideally located in a quiet, kid-friendly neighborhood, backing on to a Park. The main floor features a fantastic layout with a spacious kitchen equipped with stainless steel appliances and a separate walk-in pantry (5.9ft x 4ft). The dinette area overlooks a private yard and opens onto a large deck perfect for entertaining. You'll also find a generous living room and a separate dining area, ideal for family gatherings. Upstairs, there are three spacious bedrooms, each with ample closet space, and 2.5 baths. The finished basement includes a second kitchen, a large rec room with a cozy gas fireplace, a 4-piece bathroom, and a spacious laundry area with room for a workshop or craft space offering excellent potential for an in-law suite. Situated in a desirable location near Thundering Waters Golf Course, top-rated schools, parks, scenic walking trails, shopping, Niagara Square, Costco, restaurants, public transit, and major highways this home is ideal for commuters. Move-in ready and available for quick possession, this home is ready to welcome it's next family. (id:55581)
Home overview
- Cooling Central air conditioning
- Heat source Natural gas
- Heat type Forced air
- Sewer/ septic Sanitary sewer
- # total stories 2
- Fencing Fenced yard
- # parking spaces 4
- Has garage (y/n) Yes
- # full baths 2
- # half baths 1
- # total bathrooms 3.0
- # of above grade bedrooms 3
- Has fireplace (y/n) Yes
- Community features Community centre
- Subdivision 220 - oldfield
- Lot size (acres) 0.0
- Listing # X12161382
- Property sub type Single family residence
- Status Active
- Bathroom Measurements not available
Level: 2nd - 2nd bedroom 3.322m X 3.048m
Level: 2nd - Primary bedroom 5.15m X 3.63m
Level: 2nd - 3rd bedroom 3.23m X 3.08m
Level: 2nd - Bathroom Measurements not available
Level: Basement - Kitchen 2.743m X 2.529m
Level: Basement - Recreational room / games room 5.7912m X 4.572m
Level: Basement - Sitting room 2.47m X 1.52m
Level: Basement - Laundry 5m X 1.83m
Level: Basement - Eating area 3.231m X 3.08m
Level: Main - Dining room 4.18m X 3.05m
Level: Main - Kitchen 3.17m X 3.048m
Level: Main - Living room 4.816m X 3.607m
Level: Main - Pantry 1.8m X 1.22m
Level: Main
- Listing source url Https://www.realtor.ca/real-estate/28341229/5993-crimson-drive-niagara-falls-oldfield-220-oldfield
- Listing type identifier Idx

$-1,867
/ Month




