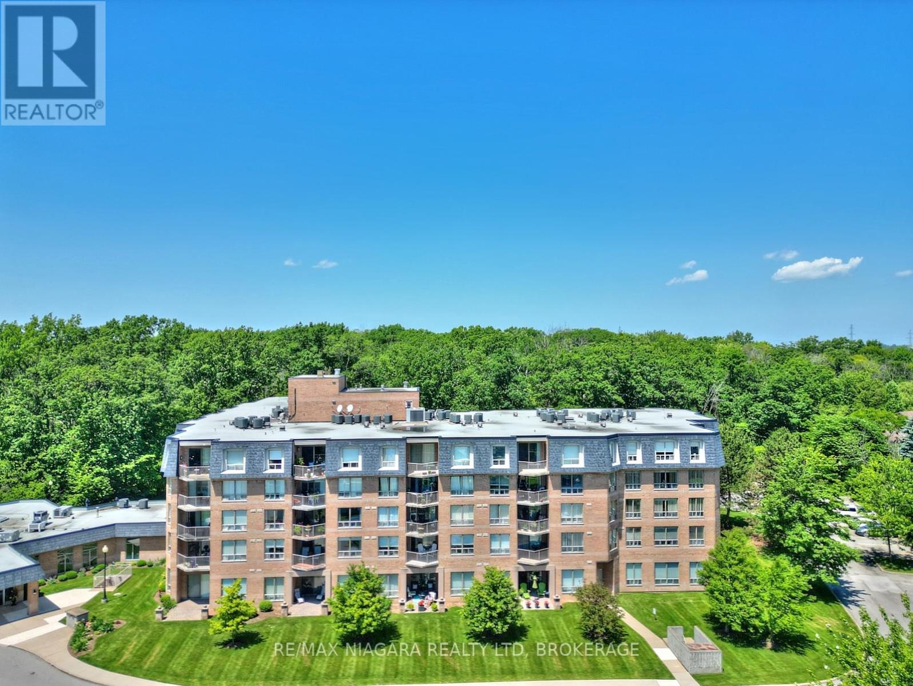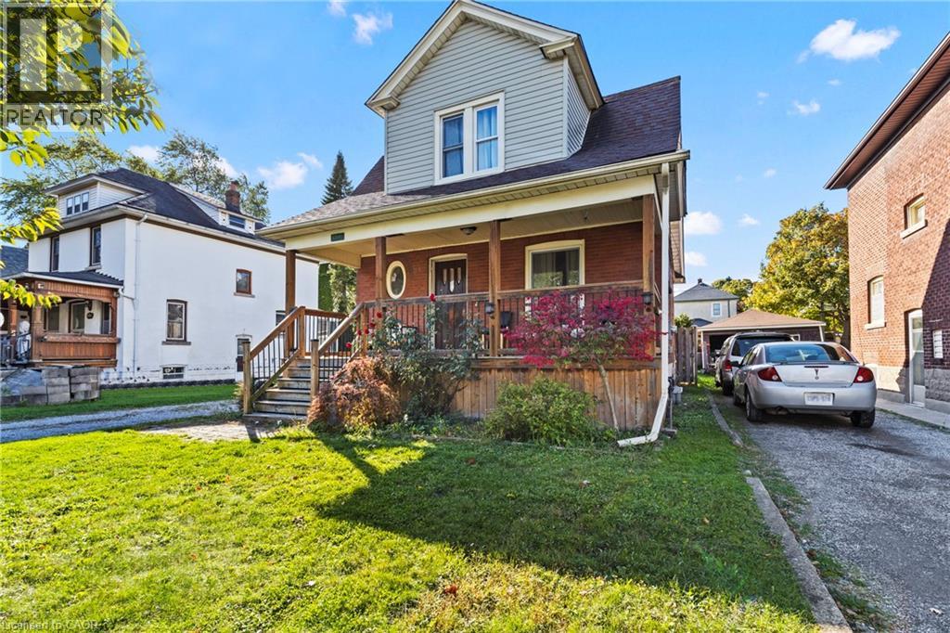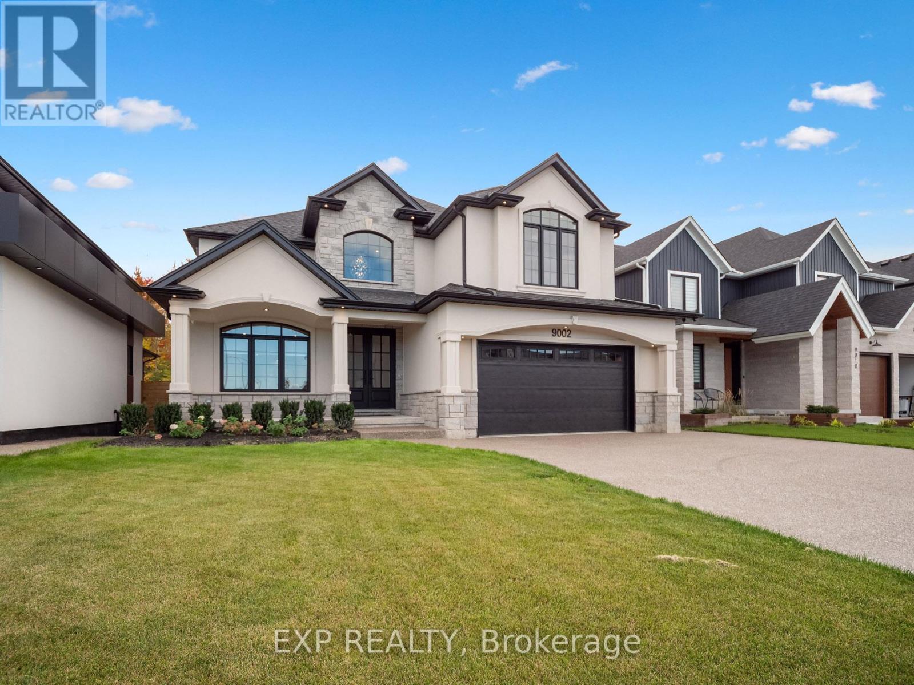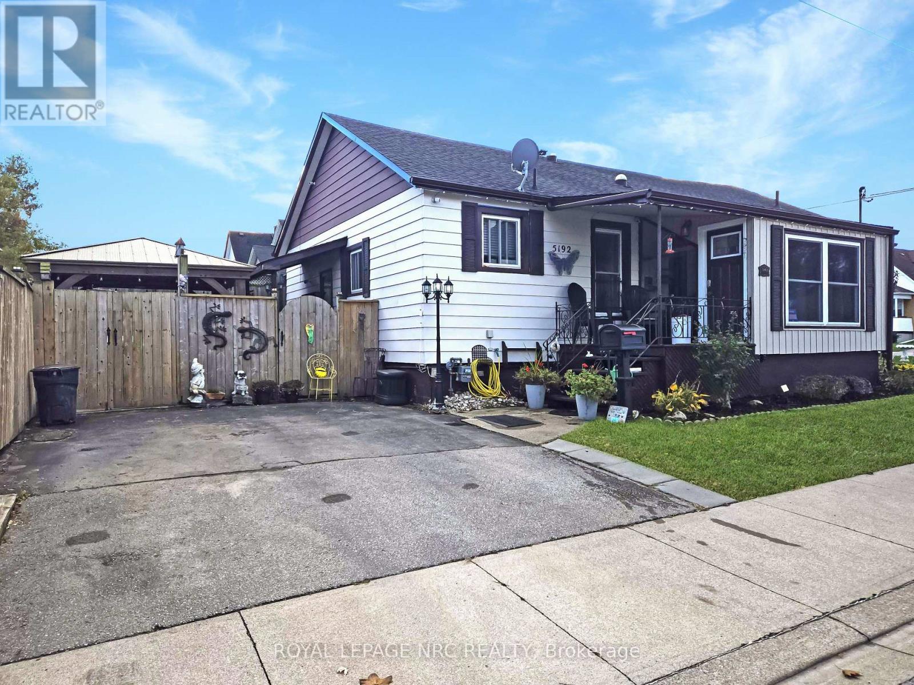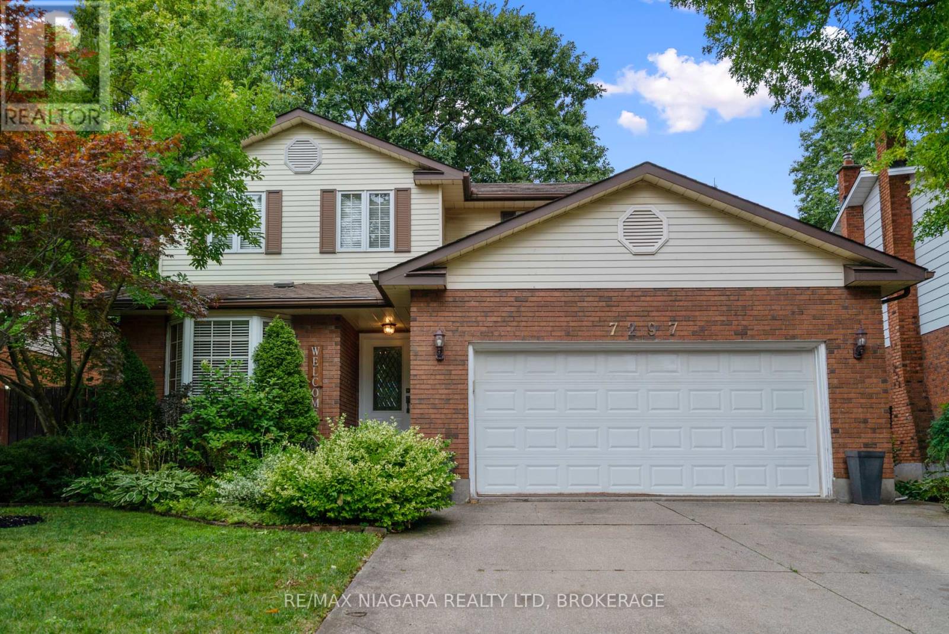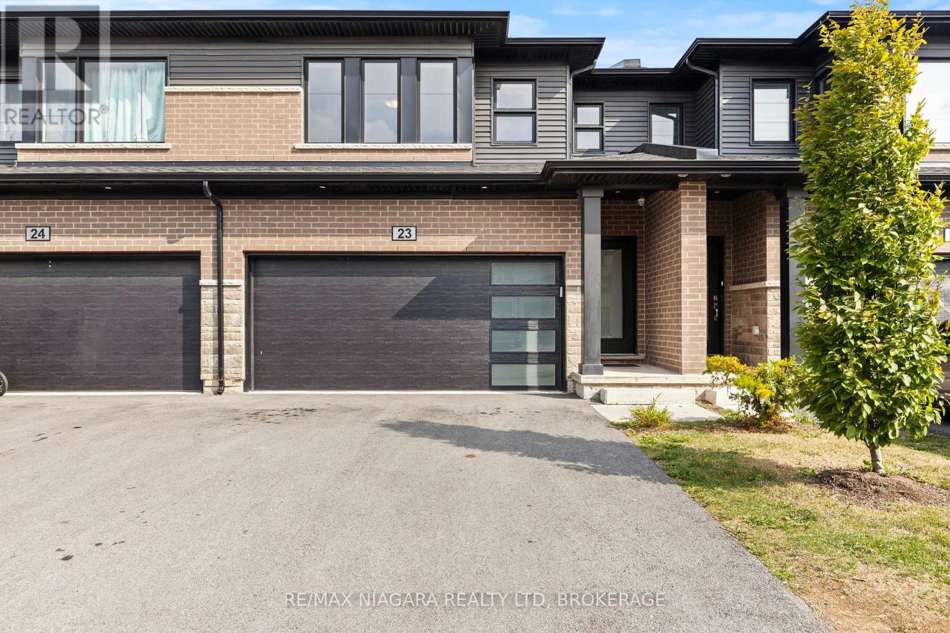- Houseful
- ON
- Niagara Falls
- Hennepin
- 6041 Cadham St
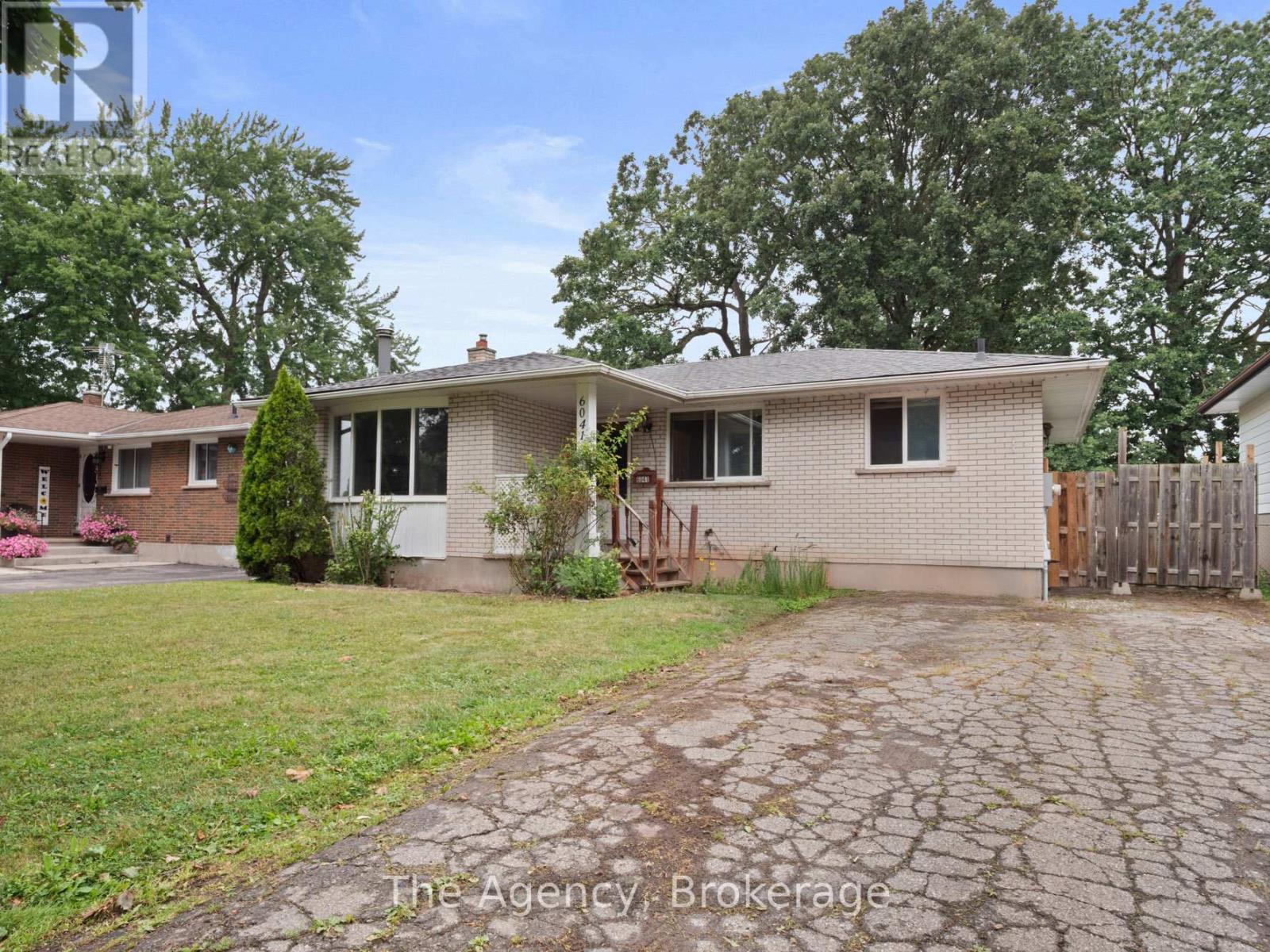
Highlights
Description
- Time on Houseful81 days
- Property typeSingle family
- StyleBungalow
- Neighbourhood
- Median school Score
- Mortgage payment
Welcome to this 3-bedroom, 1-bathroom detached bungalow, ideally located on a quiet, quaint street in the sought-after south end of Niagara Falls. Just minutes from the QEW, top attractions, and all essential amenities, this home offers convenience without sacrificing charm. Sitting on a generous 50 x 110-foot lot, this property is ideal for first-time homebuyers, investors, or downsizers. The home is move-in ready, with significant updates already complete, including a newer furnace, roof (2023), and updated electrical system (2022). Fresh, solid bones provide the perfect blank canvas for your personal touches. With a separate side entrance to the lower level, there's exciting potential for an in-law suite or additional rental income. Don't miss this fantastic opportunity to own a well-located home with loads of potential in one of Niagara's most desirable neighbourhoods! (id:63267)
Home overview
- Cooling Central air conditioning
- Heat source Natural gas
- Heat type Forced air
- Sewer/ septic Sanitary sewer
- # total stories 1
- # parking spaces 4
- # full baths 1
- # total bathrooms 1.0
- # of above grade bedrooms 3
- Has fireplace (y/n) Yes
- Subdivision 217 - arad/fallsview
- Lot size (acres) 0.0
- Listing # X12321140
- Property sub type Single family residence
- Status Active
- Utility 9.42m X 3.18m
Level: Basement - Recreational room / games room 10.74m X 3.96m
Level: Basement - Kitchen 3.05m X 3.23m
Level: Main - Living room 5.03m X 3.91m
Level: Main - 3rd bedroom 3.86m X 3.02m
Level: Main - 2nd bedroom 2.84m X 3.02m
Level: Main - Dining room 3.05m X 2.44m
Level: Main - Bedroom 3.12m X 3.3m
Level: Main
- Listing source url Https://www.realtor.ca/real-estate/28682813/6041-cadham-street-niagara-falls-aradfallsview-217-aradfallsview
- Listing type identifier Idx

$-1,360
/ Month

