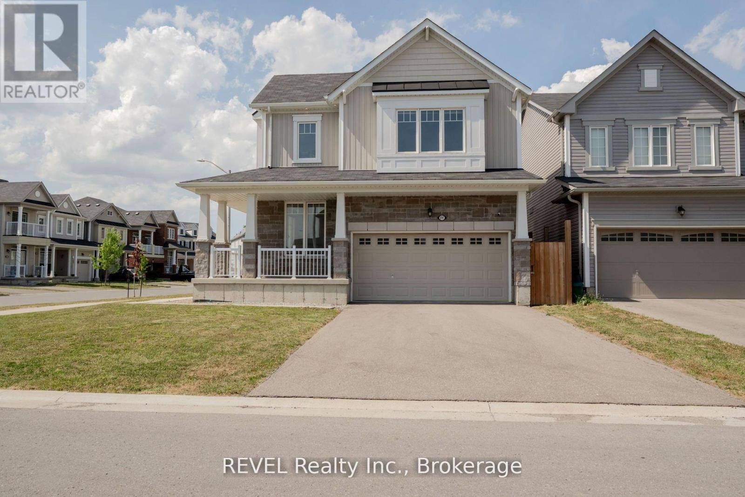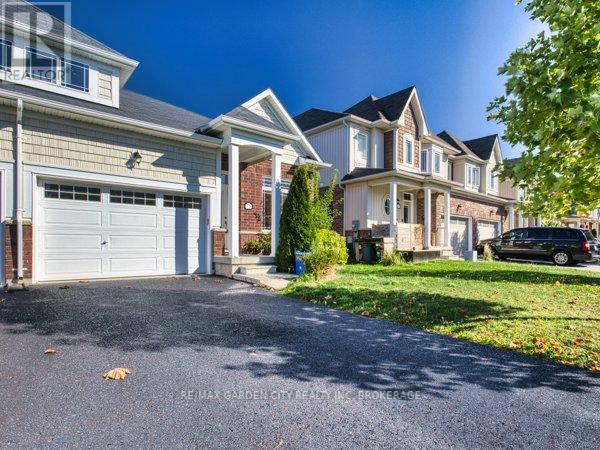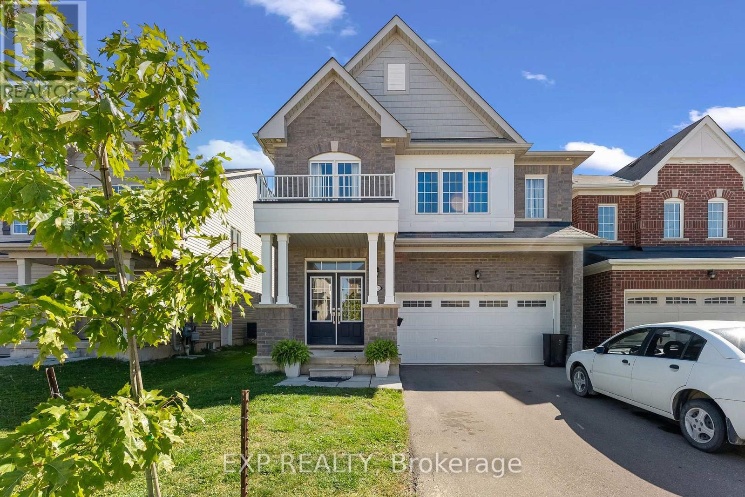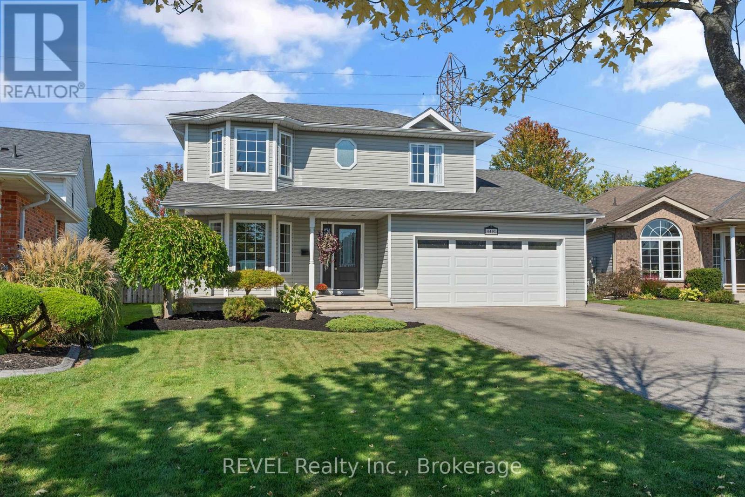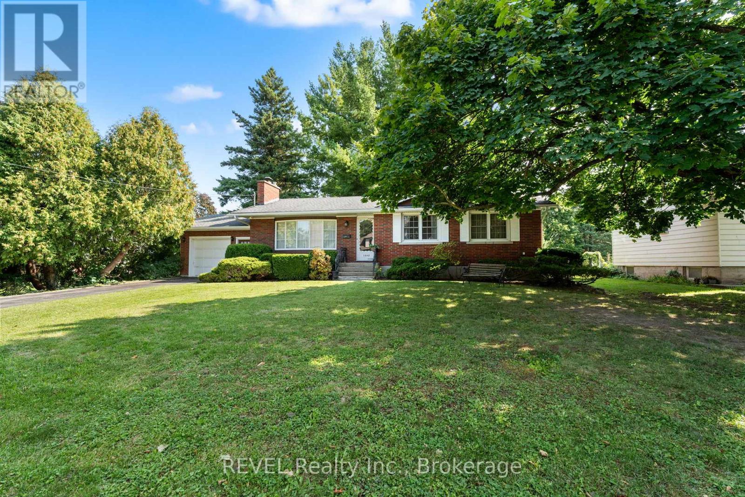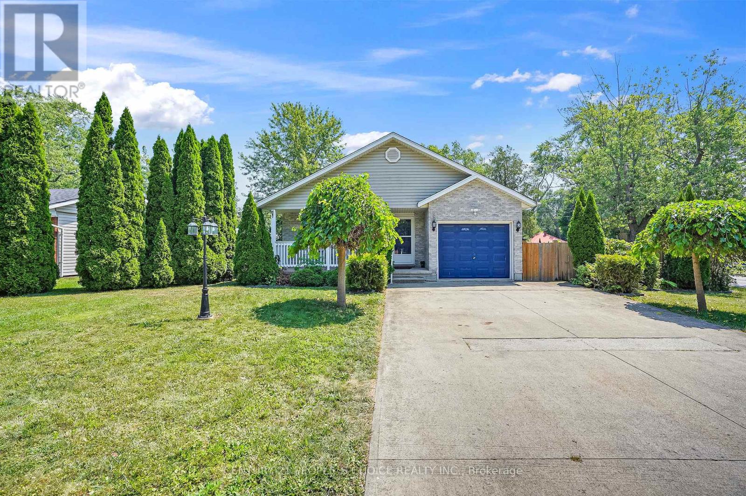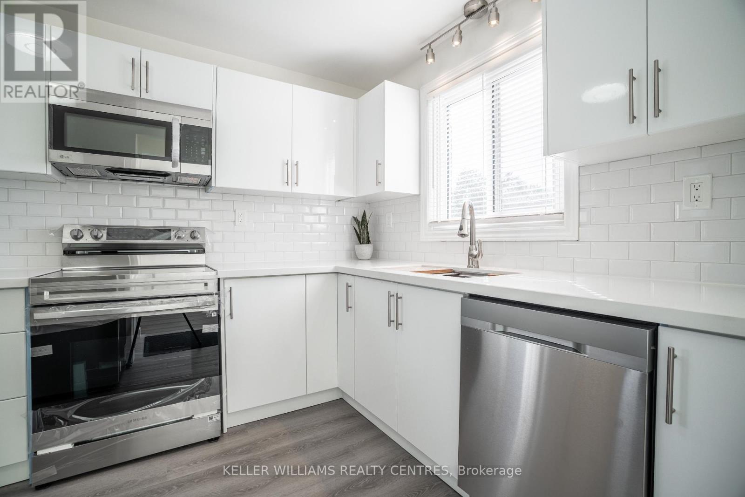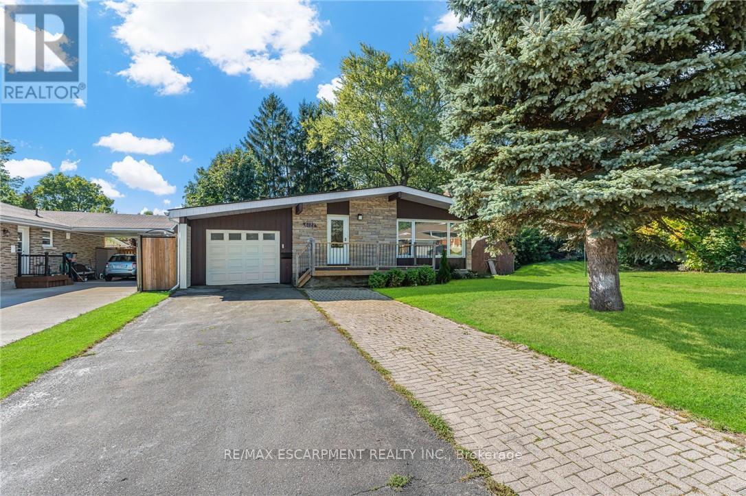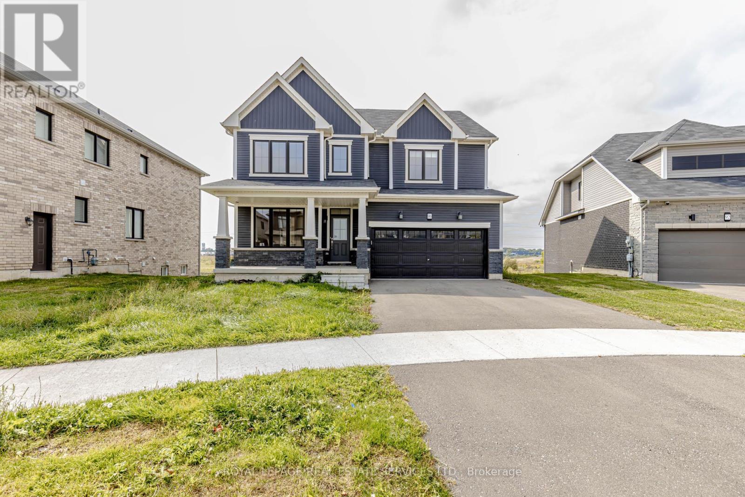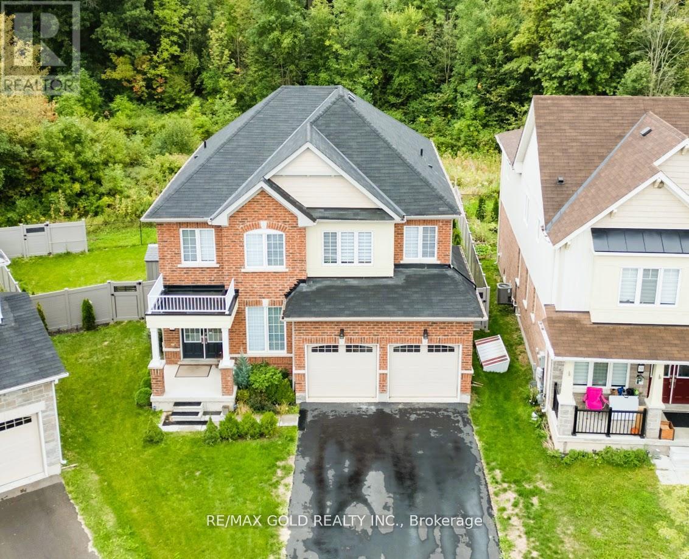- Houseful
- ON
- Niagara Falls
- Orchard
- 6044 Grey Ave
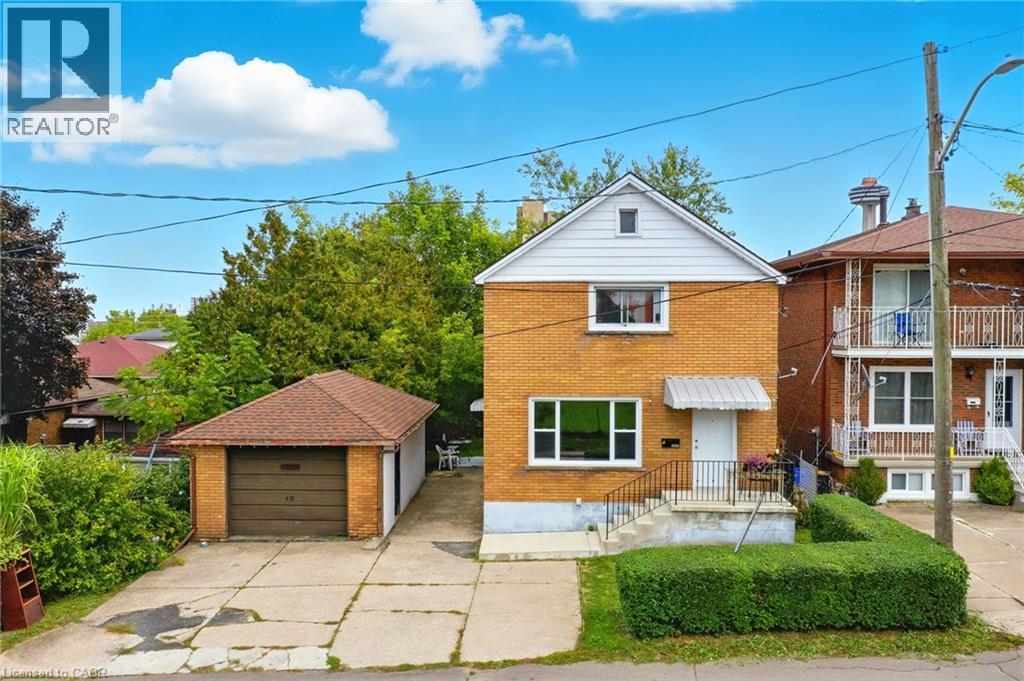
Highlights
Description
- Home value ($/Sqft)$210/Sqft
- Time on Housefulnew 9 hours
- Property typeSingle family
- Style2 level
- Neighbourhood
- Median school Score
- Mortgage payment
Opportunity knocks at 6044 Grey Avenue in downtown Niagara Falls! This solid brick 2-storey detached home features three self-contained units, each with its own kitchen and full bathroom — making it ideal for investors, flippers, or multi-generational living. Offering over 2,100 sq ft of finished living space, the home includes 3 bedrooms, 3 full bathrooms, and separate entrances for the different units. Two of the three units are currently vacant, with the third vacant on closing, providing a blank canvas to set market rents or renovate and flip. The property includes a single detached garage (approx. 12 ft x 20 ft) and parking for 3 vehicles with a double-wide driveway. Conveniently located in an urban pocket close to highways, public transit, and all downtown amenities, this is a rare find in a fast-developing area. This property is full of potential — whether you're looking for your next investment project or an income-generating property in a central location. (id:63267)
Home overview
- Cooling None
- Heat type Forced air
- Sewer/ septic Municipal sewage system
- # total stories 2
- # parking spaces 3
- Has garage (y/n) Yes
- # full baths 3
- # total bathrooms 3.0
- # of above grade bedrooms 3
- Subdivision 210 - downtown
- Lot size (acres) 0.0
- Building size 2147
- Listing # 40774960
- Property sub type Single family residence
- Status Active
- Bedroom 3.581m X 2.692m
Level: 2nd - Kitchen 3.581m X 2.692m
Level: 2nd - Bathroom (# of pieces - 4) Measurements not available
Level: 2nd - Living room 4.877m X 2.438m
Level: 2nd - Living room 5.232m X 2.718m
Level: Basement - Kitchen 3.404m X 3.073m
Level: Basement - Utility 2.692m X 1.524m
Level: Basement - Bedroom 3.734m X 3.607m
Level: Basement - Bathroom (# of pieces - 3) Measurements not available
Level: Basement - Living room / dining room 5.842m X 3.683m
Level: Main - Bathroom (# of pieces - 4) Measurements not available
Level: Main - Kitchen 3.581m X 2.794m
Level: Main - Bedroom 3.912m X 3.861m
Level: Main
- Listing source url Https://www.realtor.ca/real-estate/28935455/6044-grey-avenue-niagara-falls
- Listing type identifier Idx

$-1,200
/ Month

