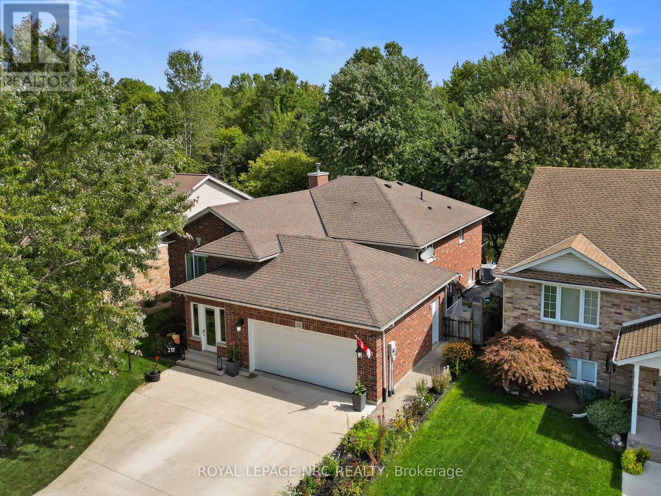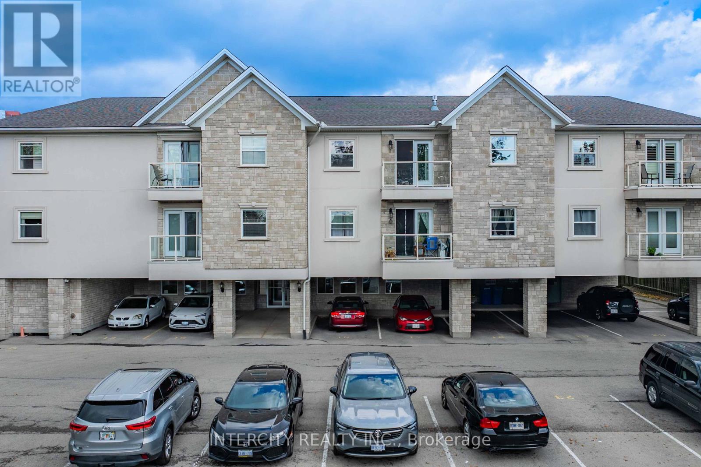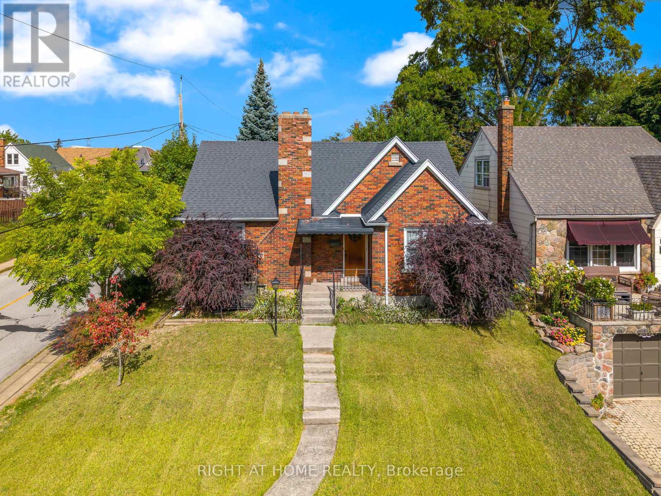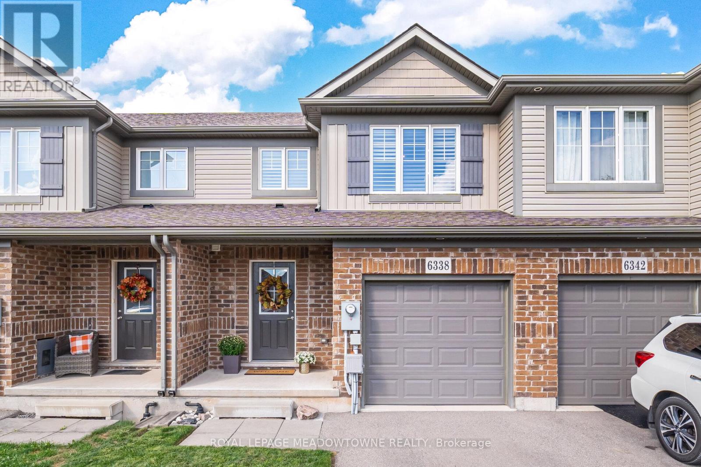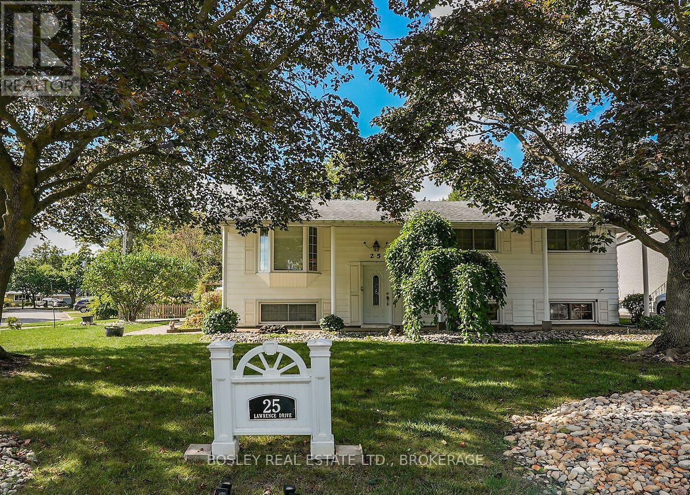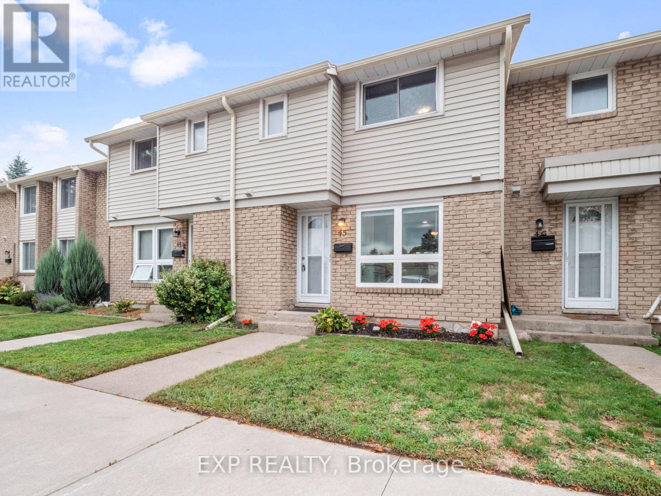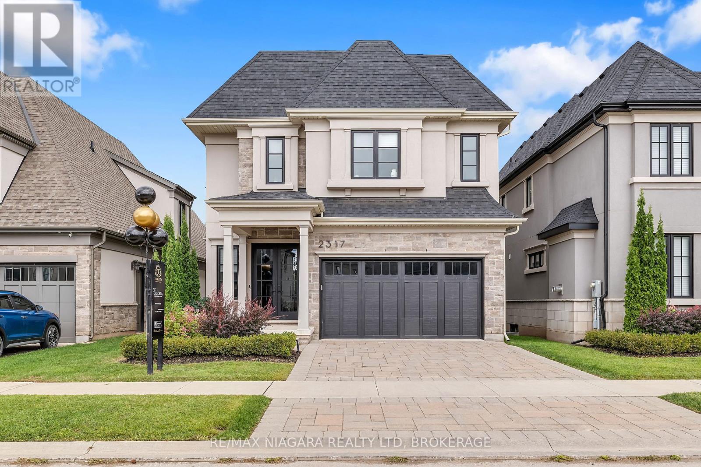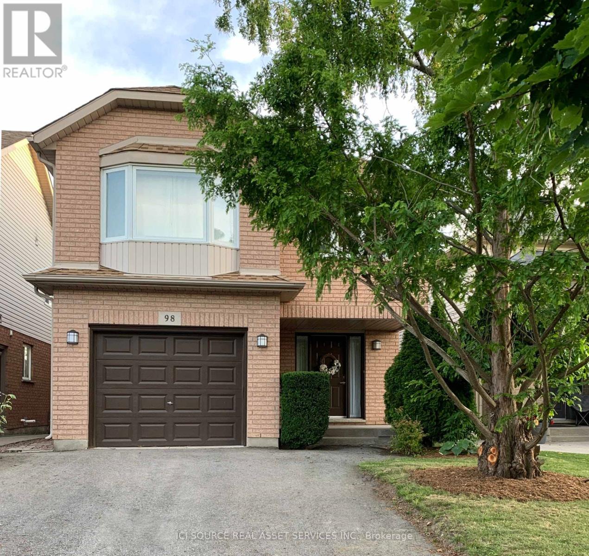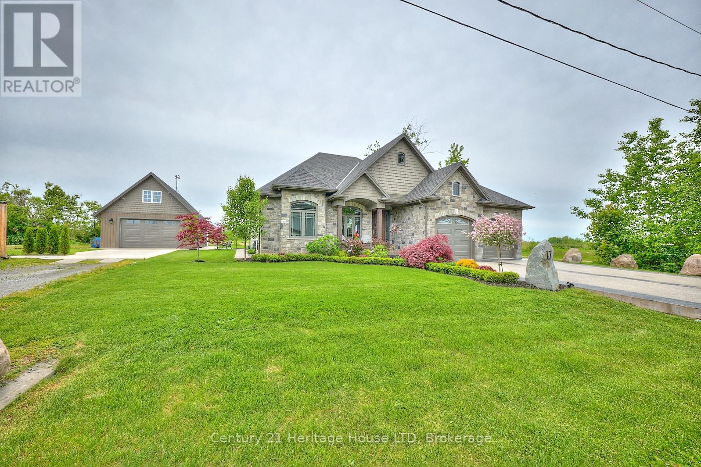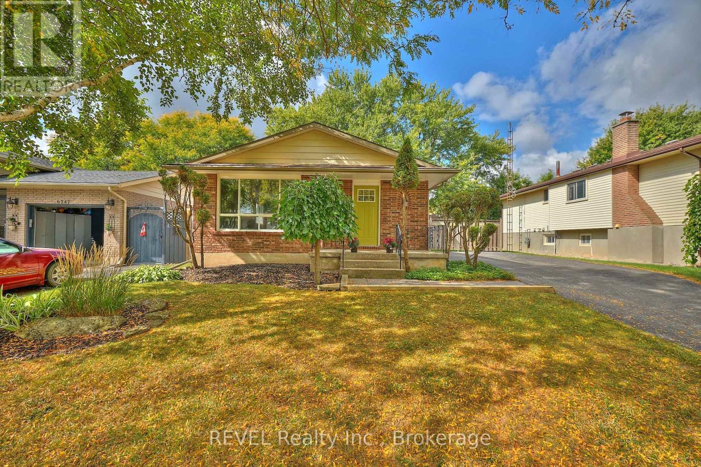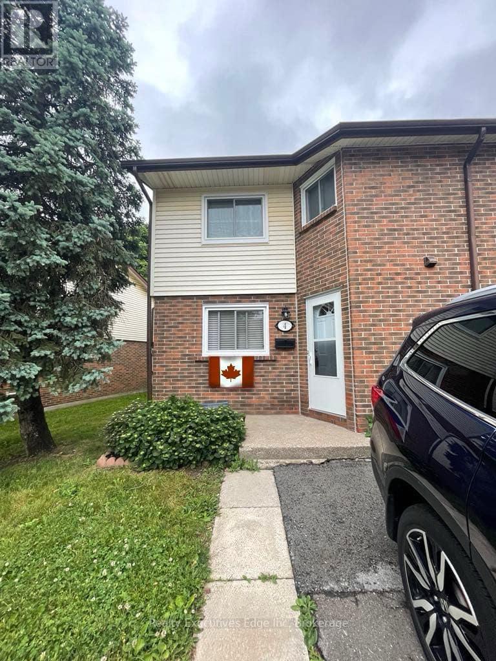- Houseful
- ON
- Niagara Falls
- Garner
- 6058 Ernest Cres
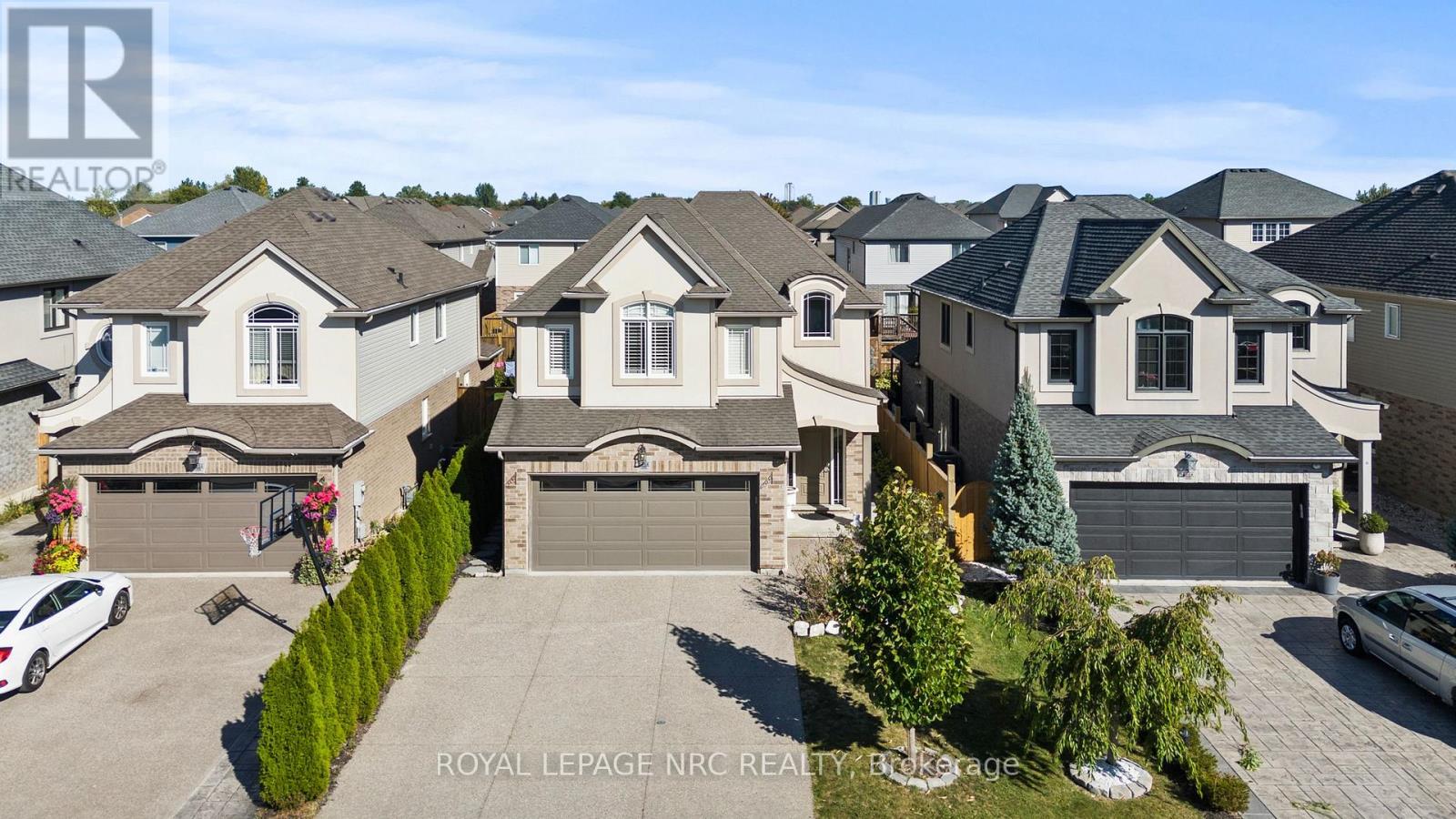
Highlights
Description
- Time on Housefulnew 44 hours
- Property typeSingle family
- Neighbourhood
- Median school Score
- Mortgage payment
Welcome to 6058 Ernest Crescent! Build by Pinewood Homes, this beautifully maintained 4-bedroom, 3-bathroom two-story home in the highly sought-after Garner Estates community offers the perfect combination of elegance and comfort. Located in one of Niagara Falls most prestigious neighborhoods located on a quiet crescent, you'll find this house offers a bright, spacious open-concept main floor, consisting of a living room, kitchen and dining area. The beautiful well-appointed kitchen, complete with stainless steel appliances and a large granite island, is ideal for both entertaining and everyday family life. Upstairs, the luxurious primary suite boasts a walk-in closet and a spa-like 4-piece ensuite, while three additional generous bedrooms provide plenty of space for family, guests, or even a private home office. Step outside to a fully fenced backyard with a beautiful patio and private fenced yard, perfect for relaxing or hosting gatherings. Thoughtful upgrades throughout the home, including modern flooring, and fresh interior finishes, add both style and functionality. Parking will never be an issue as this house has a double car garage with plenty of additional room for 2 cars on the driveway. The unfinished basement is a blank canvas, ready for you to create the space of your dreams whether it's a suite for in-laws, a man cave, or additional living space for your family. With its premium location, curb appeal, just minutes from schools, parks, shopping, and major highways, this home offers a rare opportunity to enjoy comfort, convenience, and a serene family lifestyle in one of Niagara Falls most desirable neighborhoods!! (id:63267)
Home overview
- Cooling Central air conditioning
- Heat source Natural gas
- Heat type Forced air
- Sewer/ septic Sanitary sewer
- # total stories 2
- # parking spaces 6
- Has garage (y/n) Yes
- # full baths 2
- # half baths 1
- # total bathrooms 3.0
- # of above grade bedrooms 4
- Subdivision 219 - forestview
- Lot size (acres) 0.0
- Listing # X12431054
- Property sub type Single family residence
- Status Active
- 3rd bedroom 3.87m X 4.66m
Level: 2nd - Laundry 2.36m X 2.6m
Level: 2nd - 2nd bedroom 3.76m X 3.05m
Level: 2nd - Bathroom 3.38m X 2.49m
Level: 2nd - Bathroom 2.57m X 2.15m
Level: 2nd - Primary bedroom 5.72m X 3.74m
Level: 2nd - 4th bedroom 3.27m X 3.46m
Level: 2nd - Other 7.48m X 7.81m
Level: Basement - Other 4.44m X 3.7m
Level: Basement - Utility 3m X 5.28m
Level: Basement - Living room 6.01m X 3.99m
Level: Main - Bathroom 1.53m X 1.82m
Level: Main - Kitchen 6.13m X 3.71m
Level: Main - Dining room 4.36m X 5.21m
Level: Main - Foyer 2.94m X 2.15m
Level: Main
- Listing source url Https://www.realtor.ca/real-estate/28922767/6058-ernest-crescent-niagara-falls-forestview-219-forestview
- Listing type identifier Idx

$-2,533
/ Month

