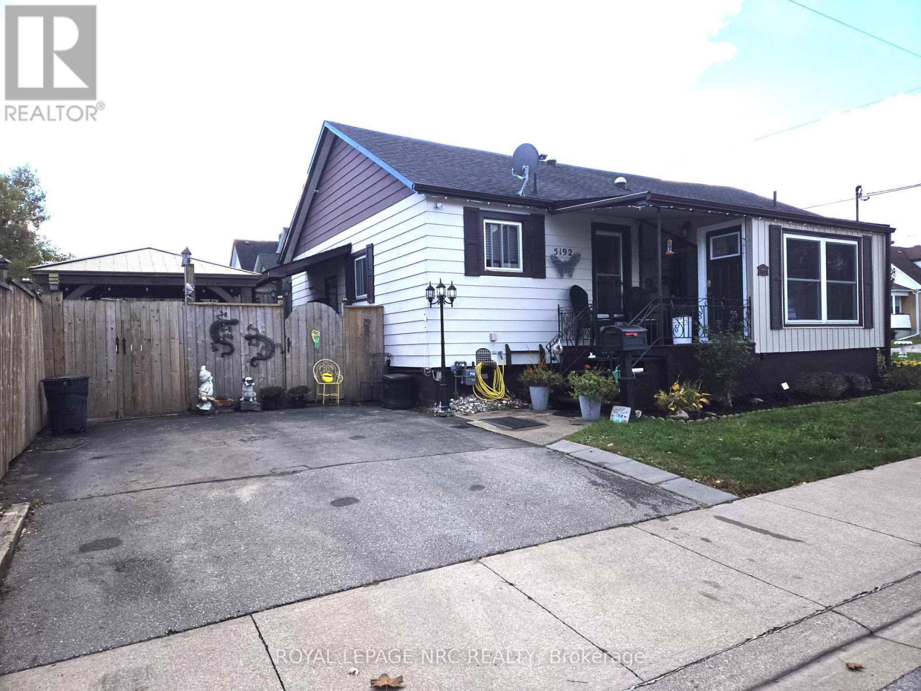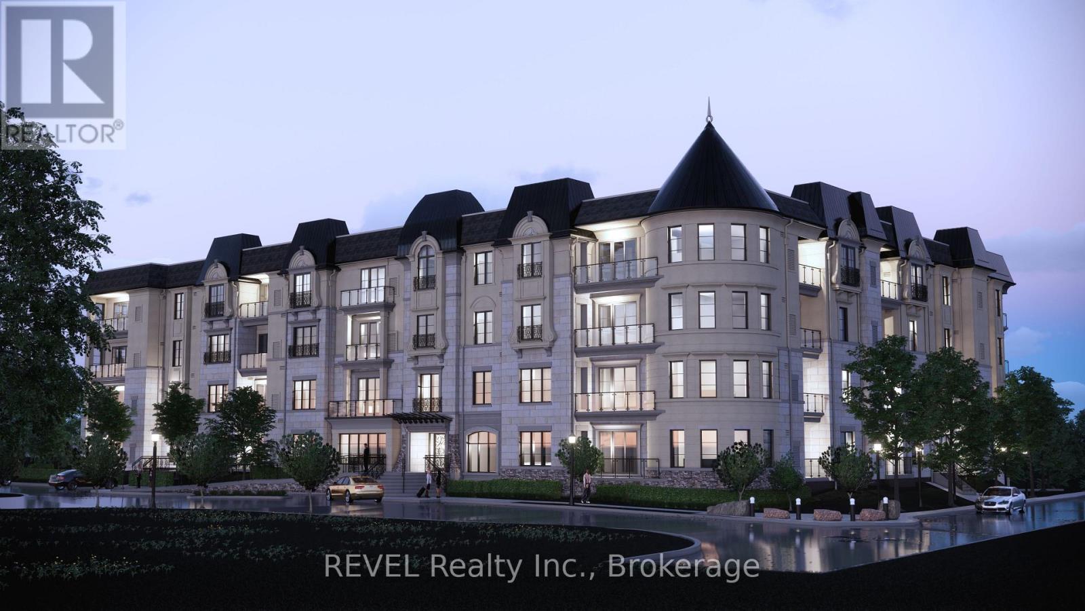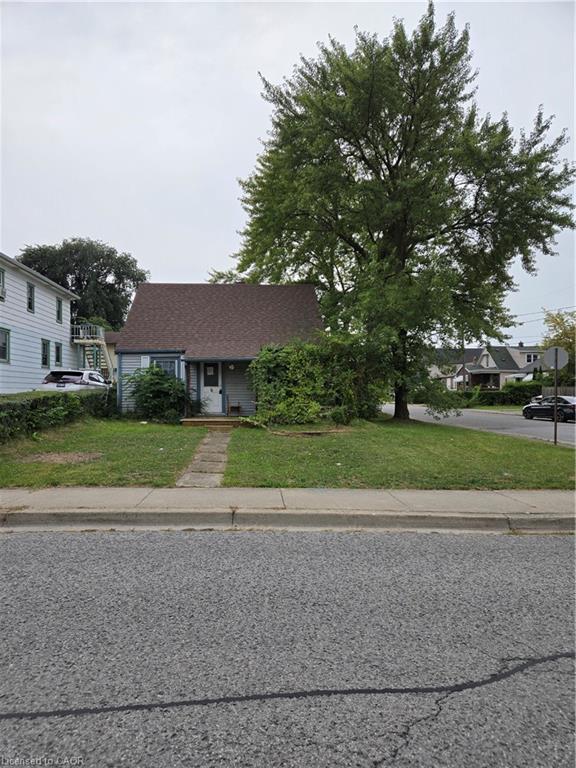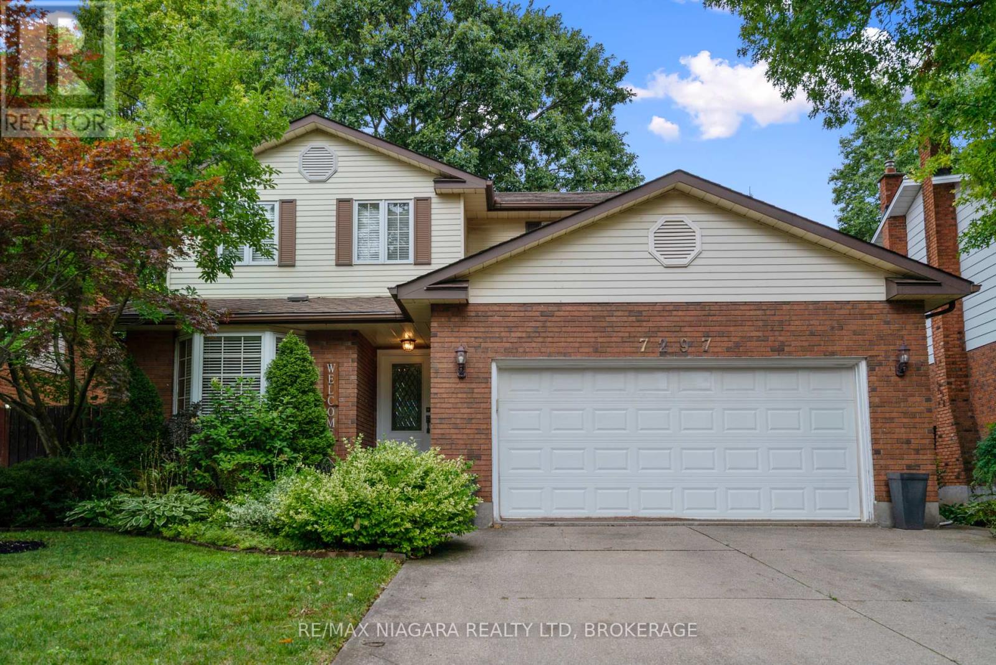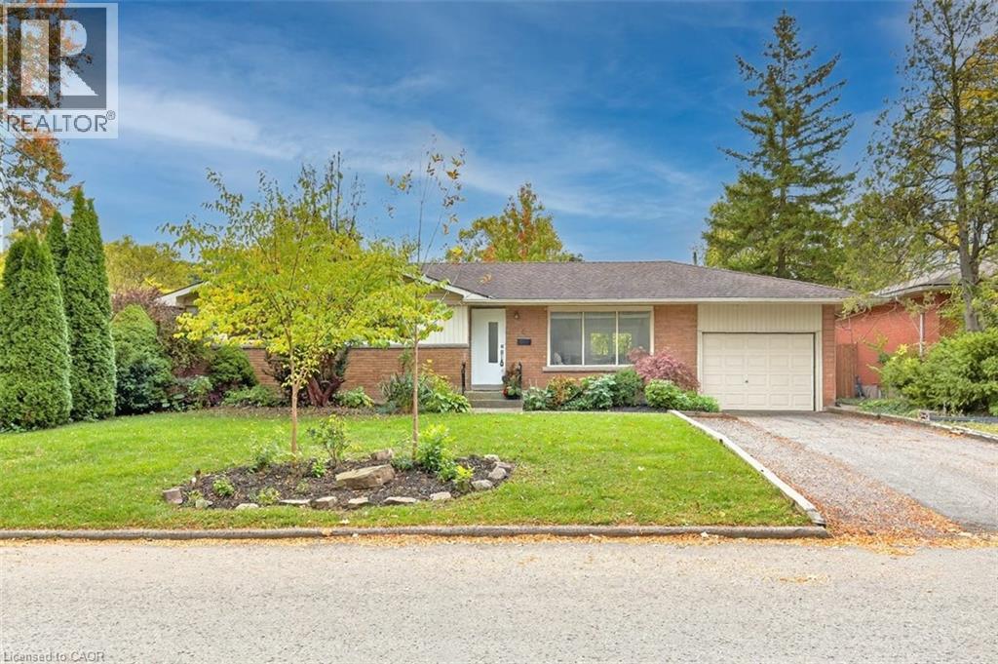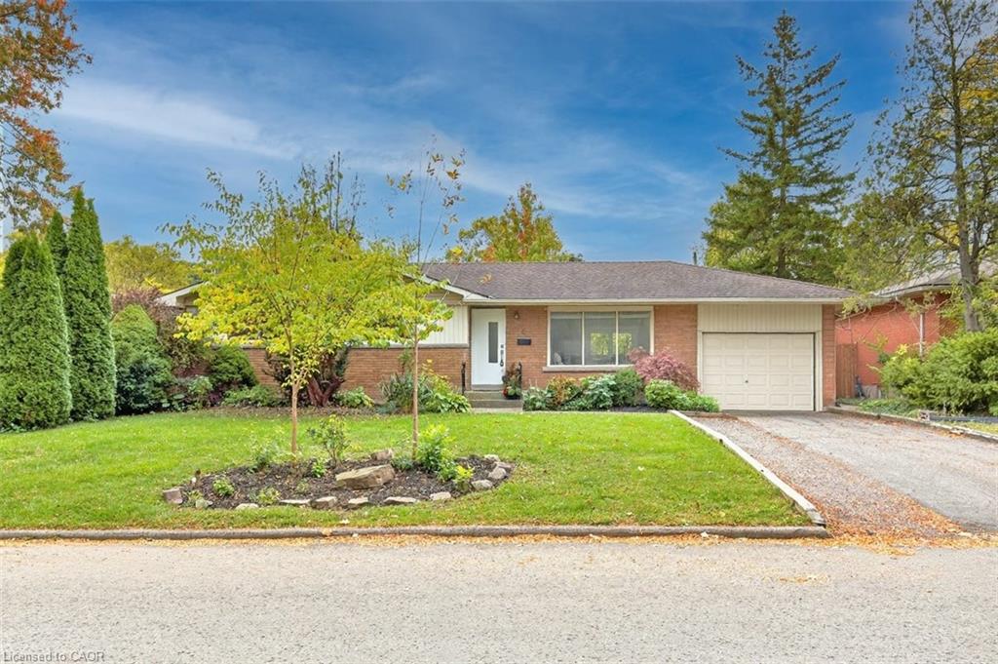- Houseful
- ON
- Niagara Falls
- Garner
- 6063 Fausta Blvd
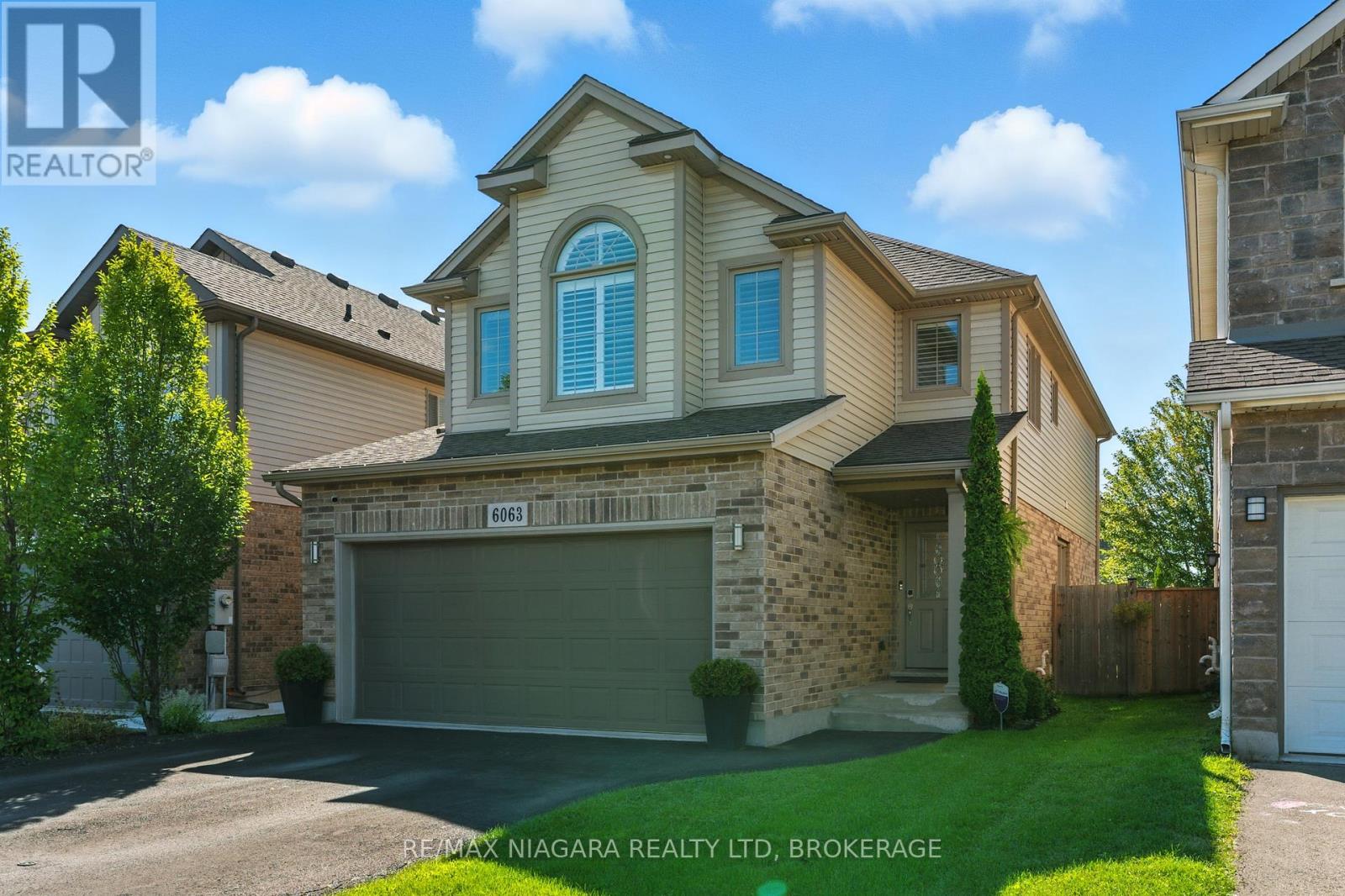
Highlights
Description
- Time on Houseful48 days
- Property typeSingle family
- Neighbourhood
- Median school Score
- Mortgage payment
This stunning 4-bedroom, 4-bathroom family home is ideally located close to shopping, schools, parks, and quick access to the QEW, making it perfect for commuters and families alike. Step inside to discover an open-concept main living space designed for both everyday living and entertaining. New pot lights and flooring throughout. The kitchen area has ample counter and cabinet space, with stainless steel appliances and breakfast bar. The dining area features custom shelving and seamlessly flows into the living room, complete with cozy fireplace and walk out to the backyard. Upstairs, the lavish primary suite, abundant with natural light, offers a custom walk-in closet, opulent fireplace and spa-like 4-piece ensuite with with standalone tub, separate shower and towel warmer, a true retreat. 3 additional bedrooms and additional 4 piece main bath. The fully finished lower level is a showstopper, featuring a sophisticated wet bar with built in bar fridge with stone countertop, fireplace feature wall and games area providing the perfect space for gatherings or relaxing movie nights. Outside, enjoy a backyard oasis with covered deck, children's playground area, and covered BBQ area with a gas line ideal for year-round entertaining. The double car, extra-wide garage and expansive driveway provide plenty of parking for family and guests. So many features making this home, not only spacious in nature, but sleek and modern with an undertone of warmth! (id:63267)
Home overview
- Cooling Central air conditioning
- Heat source Natural gas
- Heat type Forced air
- Sewer/ septic Sanitary sewer
- # total stories 2
- # parking spaces 6
- Has garage (y/n) Yes
- # full baths 2
- # half baths 2
- # total bathrooms 4.0
- # of above grade bedrooms 4
- Has fireplace (y/n) Yes
- Subdivision 219 - forestview
- Directions 2048557
- Lot size (acres) 0.0
- Listing # X12375383
- Property sub type Single family residence
- Status Active
- Bathroom Measurements not available
Level: 2nd - Laundry Measurements not available
Level: 2nd - Primary bedroom 4.9m X 4.4m
Level: 2nd - 2nd bedroom 3.7m X 2.7m
Level: 2nd - Bathroom Measurements not available
Level: 2nd - 3rd bedroom 3.5m X 2.8m
Level: 2nd - 4th bedroom 3.2m X 2.8m
Level: 2nd - Utility Measurements not available
Level: Lower - Recreational room / games room Measurements not available
Level: Lower - Bathroom Measurements not available
Level: Lower - Dining room 3.1m X 4.6m
Level: Main - Living room 6.1m X 3.6m
Level: Main - Kitchen 2.1m X 2.9m
Level: Main
- Listing source url Https://www.realtor.ca/real-estate/28801249/6063-fausta-boulevard-niagara-falls-forestview-219-forestview
- Listing type identifier Idx

$-2,320
/ Month




