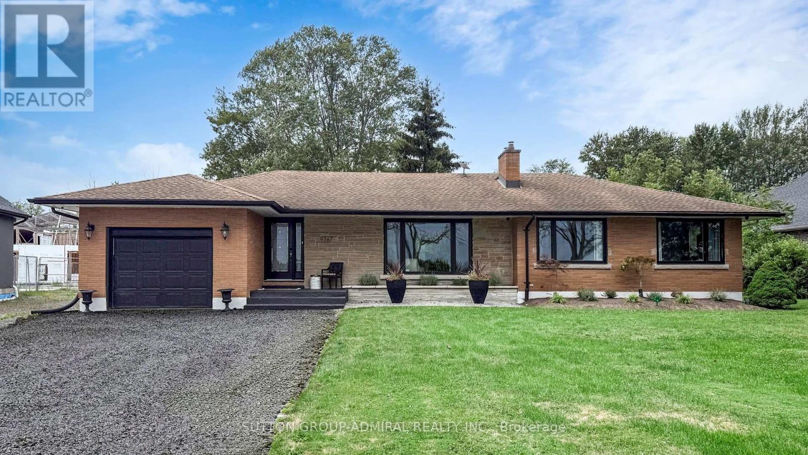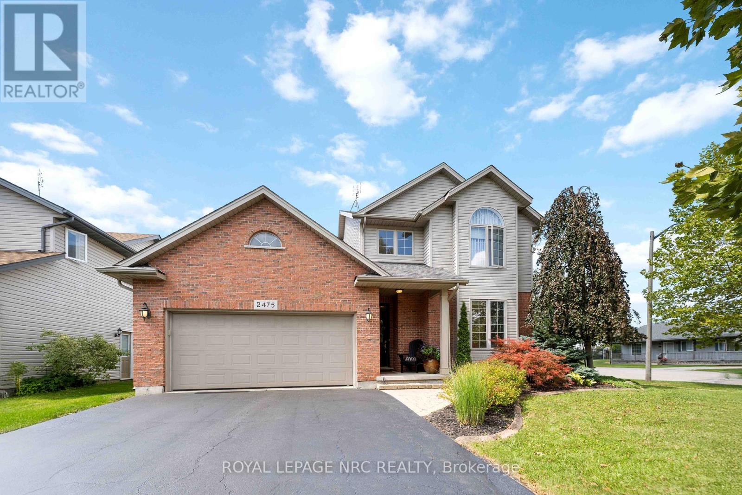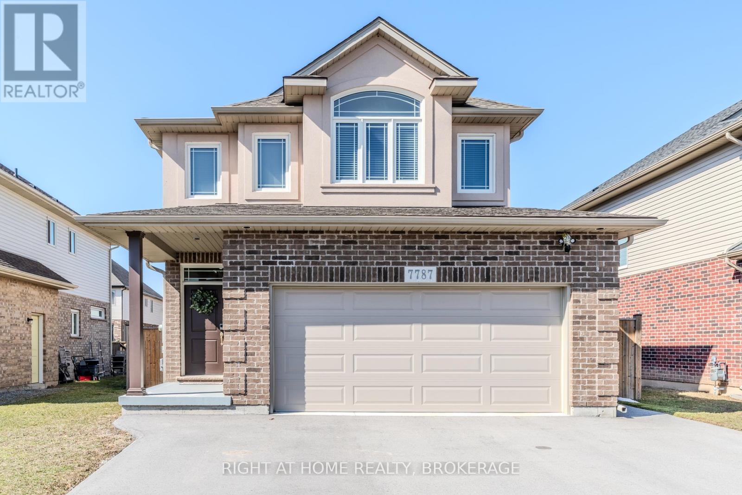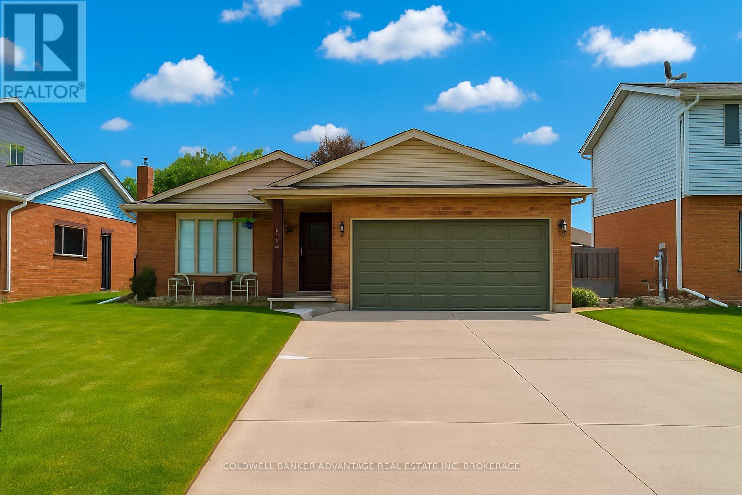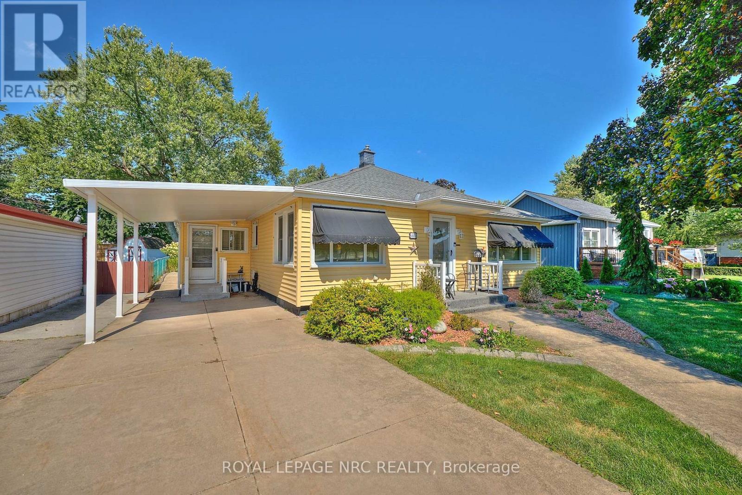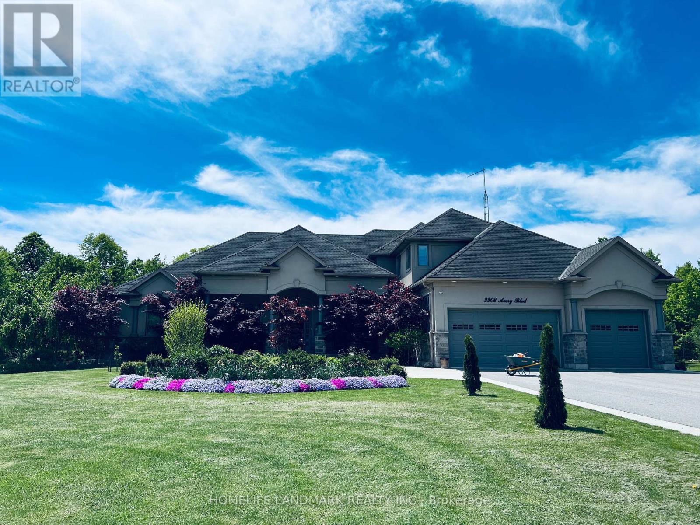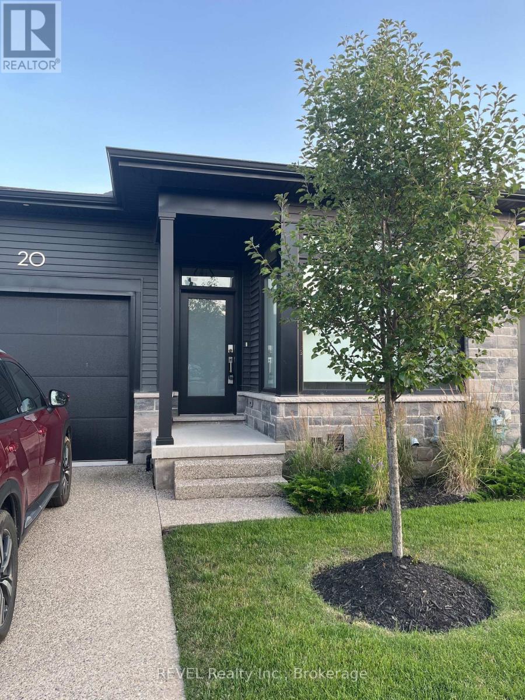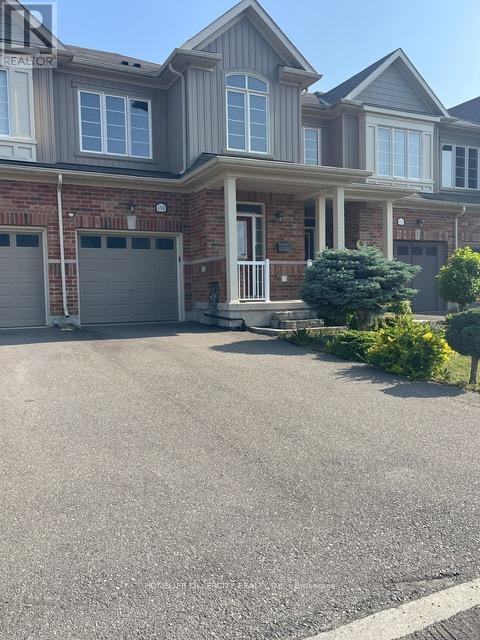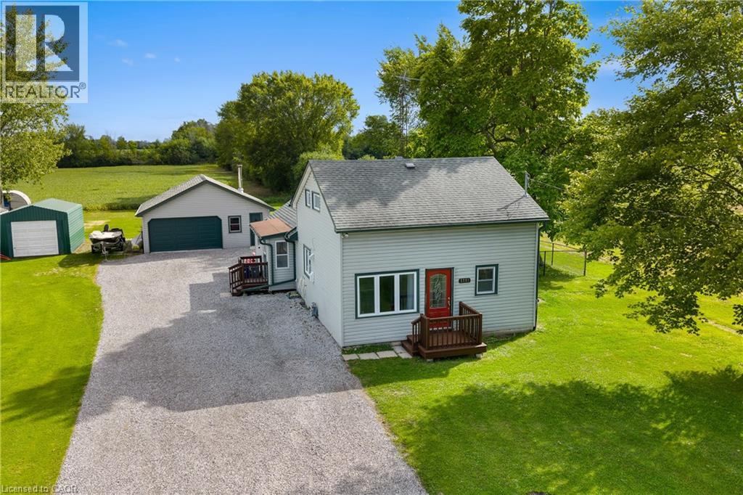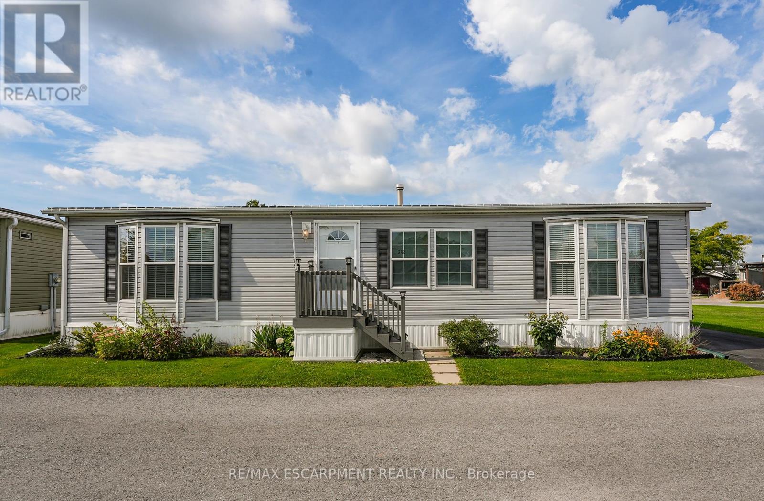- Houseful
- ON
- Niagara Falls Oldfield
- Trillium
- 6090 Crimson Dr
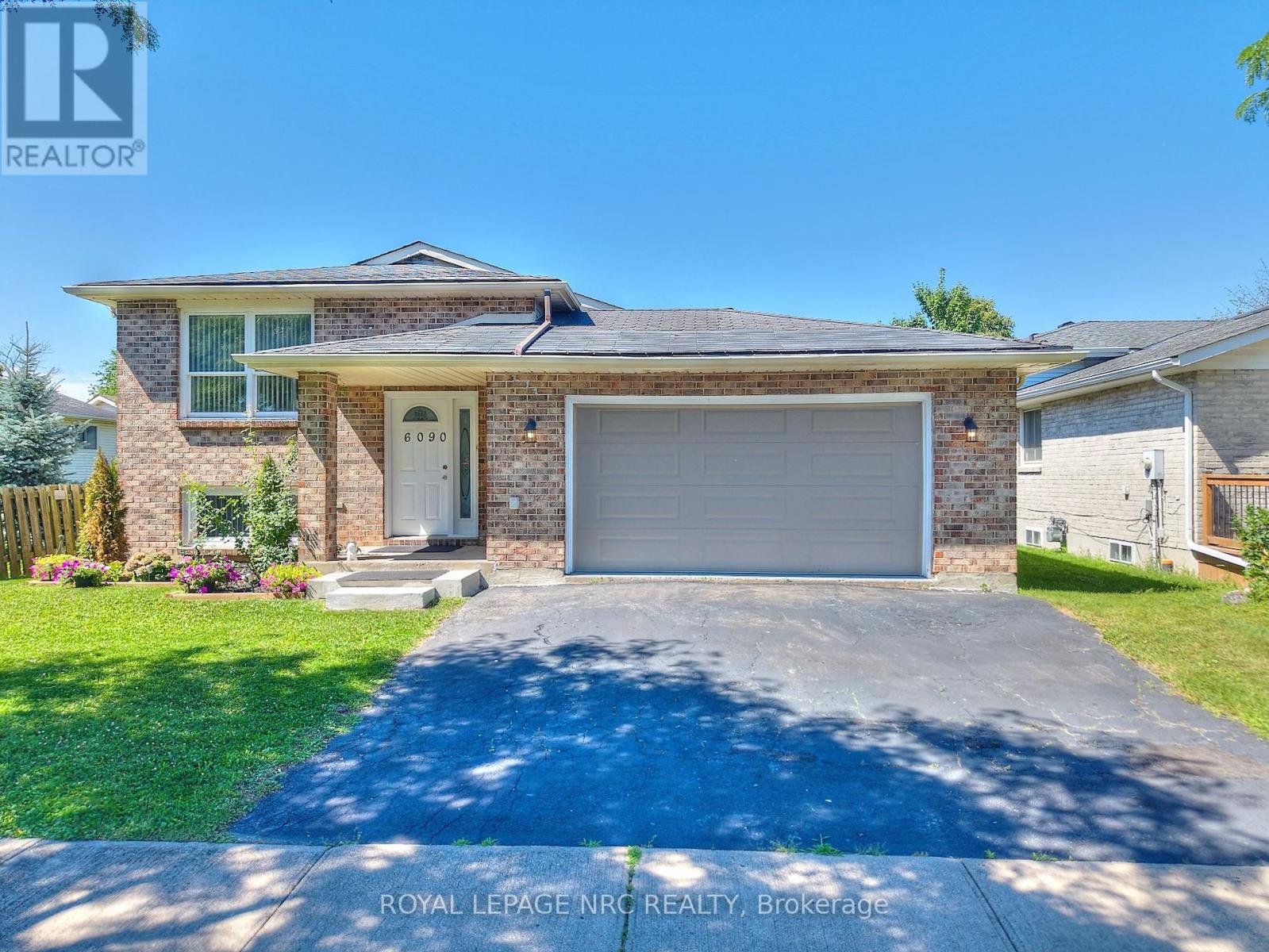
6090 Crimson Dr
6090 Crimson Dr
Highlights
Description
- Time on Houseful48 days
- Property typeSingle family
- StyleRaised bungalow
- Neighbourhood
- Mortgage payment
Spacious 3+1 Bedroom Bungalow in a Prime Niagara Falls Location! This beautifully maintained residential-style bungalow offers over 2,000 sq. ft. of finished living space, perfect for families or investors alike. Nestled in a desirable, well-established neighbourhood, the home is just minutes from shopping centres, grocery stores, schools, parks, and all the world-class attractions of Niagara Falls. Featuring 3+1 bedrooms and 2 full bathrooms, this home offers fantastic flexibility. The lower level has excellent potential for additional bedrooms, an in-law suite, or even a duplex conversion with its own walk-out basement. Other highlights include a 2-car attached garage, a large fully fenced backyard, and a functional layout with space to grow. Bonus : Brand new fridge, stove, and dishwasher included! Don't miss your chance to explore all the possibilities this spacious home has to offer, come take a look! (id:63267)
Home overview
- Cooling Central air conditioning
- Heat source Natural gas
- Heat type Forced air
- Sewer/ septic Sanitary sewer
- # total stories 1
- Fencing Fenced yard
- # parking spaces 4
- Has garage (y/n) Yes
- # full baths 2
- # total bathrooms 2.0
- # of above grade bedrooms 4
- Community features School bus
- Subdivision 220 - oldfield
- Lot desc Landscaped
- Lot size (acres) 0.0
- Listing # X12295646
- Property sub type Single family residence
- Status Active
- Laundry 3.37m X 1.68m
Level: Lower - Recreational room / games room 5.5m X 4.92m
Level: Lower - 4th bedroom 3.45m X 4.02m
Level: Lower - Bathroom Measurements not available
Level: Lower - Den 3.43m X 5.7m
Level: Lower - Bathroom Measurements not available
Level: Main - Kitchen 2.91m X 4.56m
Level: Main - 2nd bedroom 4.34m X 3.02m
Level: Main - Foyer 2.18m X 1.38m
Level: Main - Bedroom 3.02m X 3.02m
Level: Main - 3rd bedroom 3.98m X 3.32m
Level: Main - Living room 3.66m X 7.36m
Level: Main
- Listing source url Https://www.realtor.ca/real-estate/28628811/6090-crimson-drive-niagara-falls-oldfield-220-oldfield
- Listing type identifier Idx

$-1,728
/ Month




