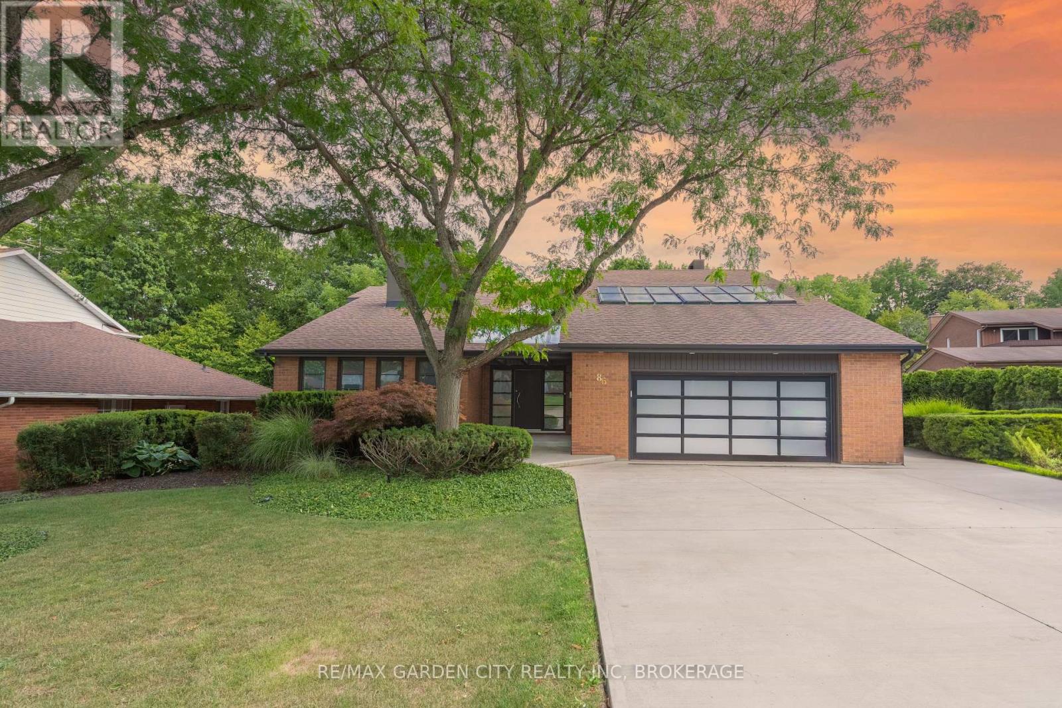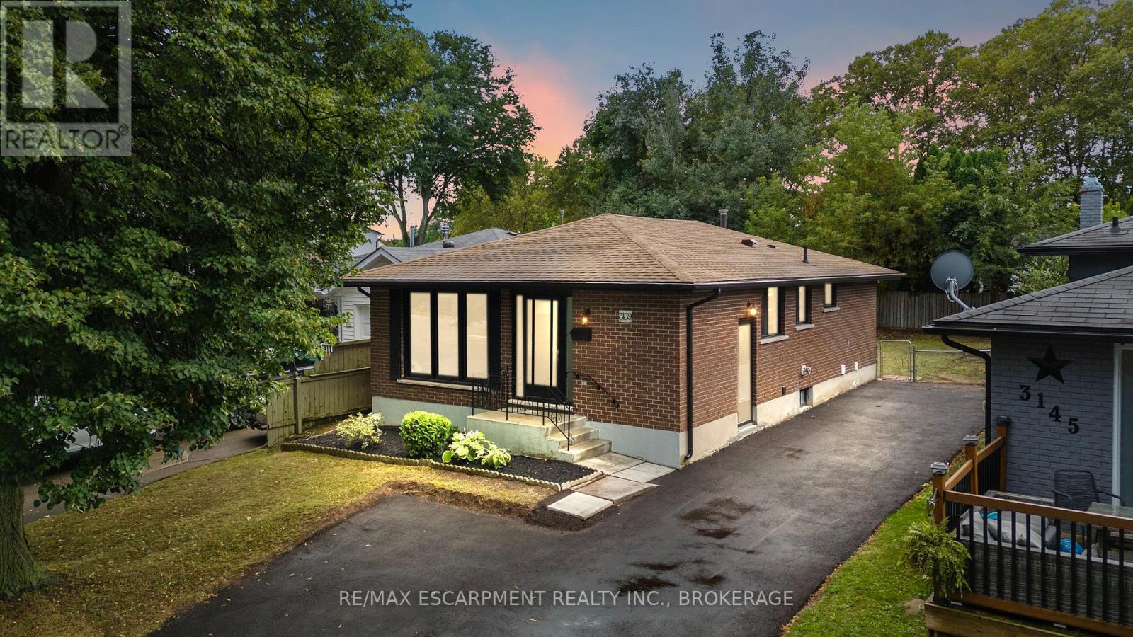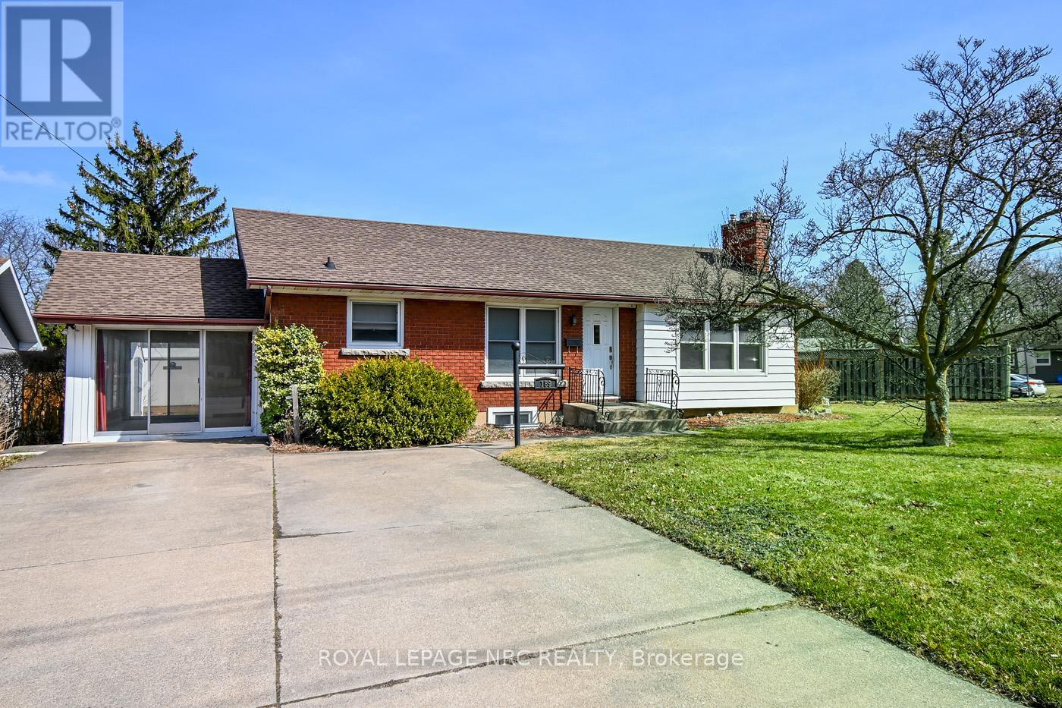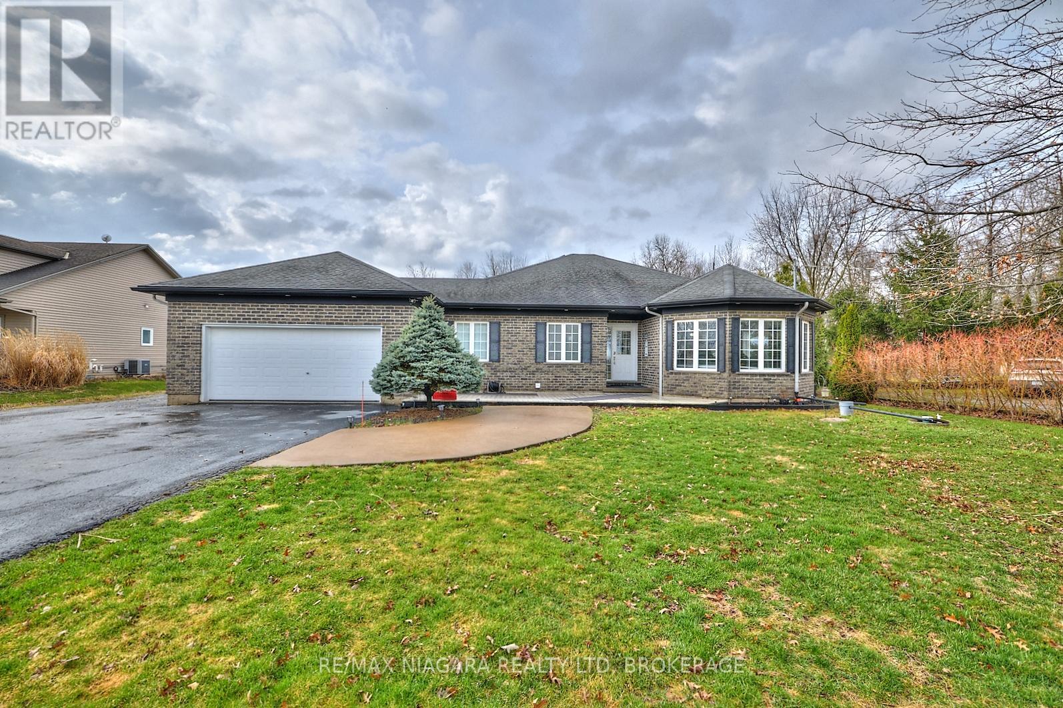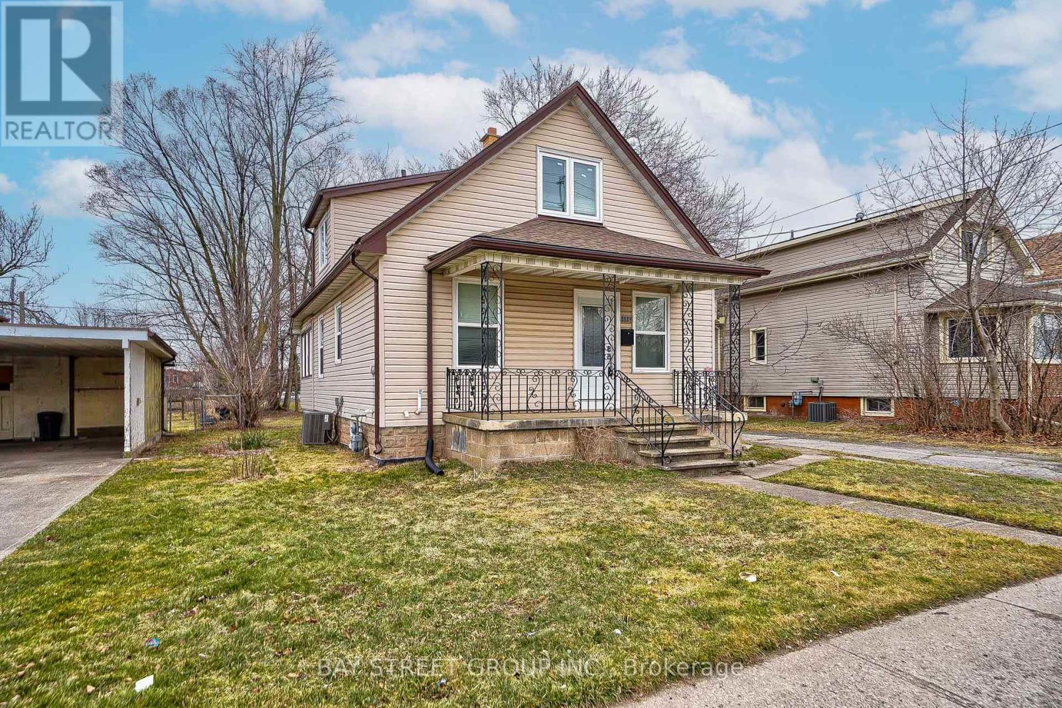- Houseful
- ON
- Niagara Falls
- Garner
- 6098 Parkside Rd
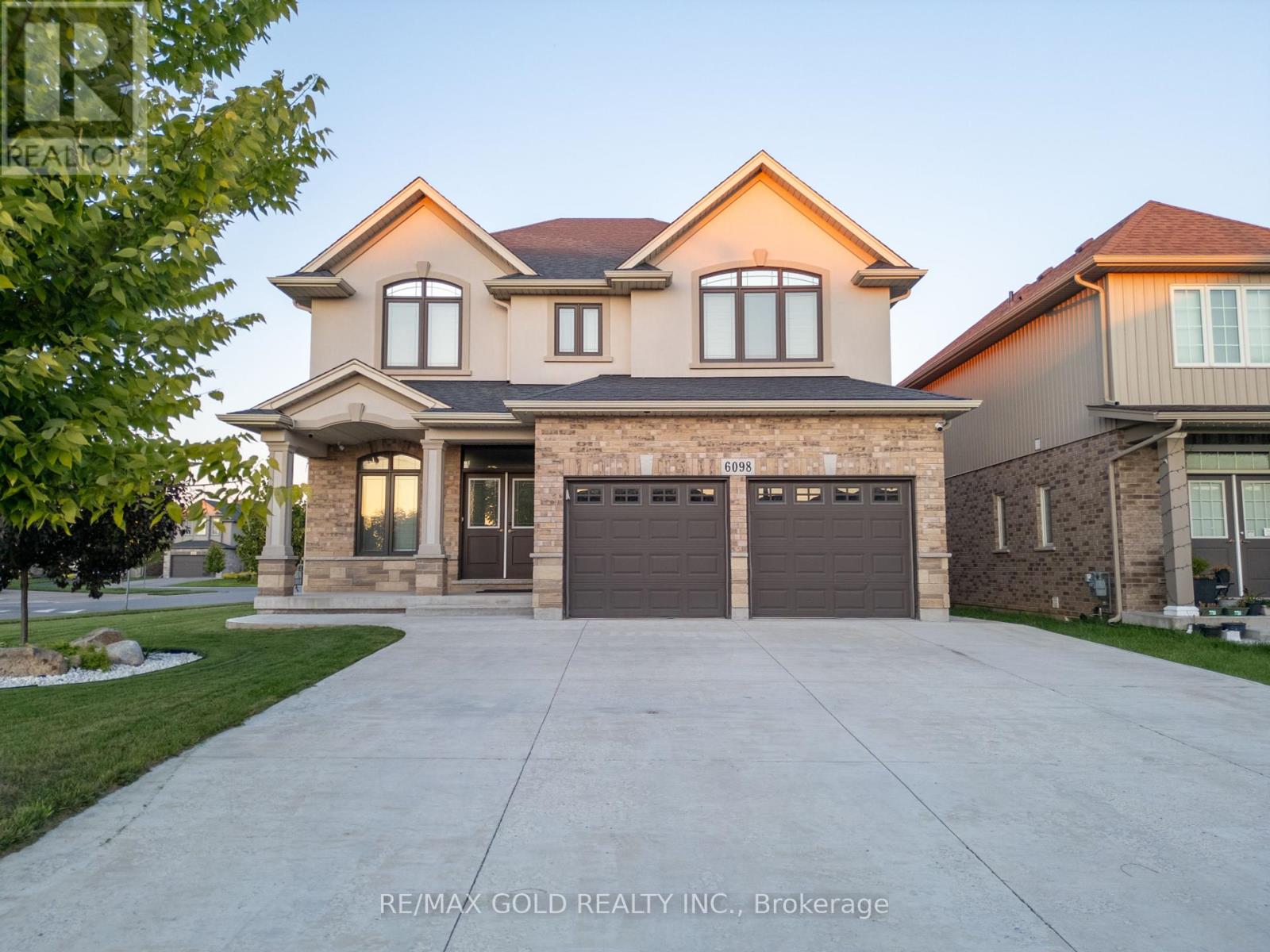
Highlights
Description
- Time on Housefulnew 2 days
- Property typeSingle family
- Neighbourhood
- Median school Score
- Mortgage payment
Location, Bedroom and Full washroom on the main floor, 2nd floor laundry, 4 bed 3 wash on the second floor, Fully finished basement with 2 kitchen, 3 bed room, 2 full washrooms, laundry, Separate entrance. Located on a spacious corner lot in one of Niagara Falls most desirable and well-established neighborhoods. The main floor features a bright, carpet-free layout with 9-footceilings and large windows that fill the space with natural light. A modern open-concept kitchen flows seamlessly into the living areas, and a conveniently located bedroom with a full bathroom on the main level. Upstairs, you will find four generously sized bedrooms, including two ensuite bathrooms, plus a third full bathroom and a versatile loft specially for a home office or additional living area. A dedicated second-floor laundry room adds everyday convenience. The fully finished basement includes two independently renovated in-law suites, each with its own private entrance, kitchen, bathroom, and living space perfect for extended family or excellent rental income potential. Additional features include a double-car garage, a wide 6-car concrete driveway, and a fully fenced backyard complete with a shed ideal for storage or summer entertaining. Enjoy the perfect balance of privacy and accessibility, with top-rated schools, parks, shopping, and all essential amenities just minutes away. This is a rare opportunity to own a move-in-ready, multi-generational home in a prime Niagara Falls location. (id:63267)
Home overview
- Cooling Central air conditioning
- Heat source Natural gas
- Heat type Forced air
- Sewer/ septic Sanitary sewer
- # total stories 2
- # parking spaces 8
- Has garage (y/n) Yes
- # full baths 6
- # total bathrooms 6.0
- # of above grade bedrooms 8
- Has fireplace (y/n) Yes
- Subdivision 219 - forestview
- Lot size (acres) 0.0
- Listing # X12377390
- Property sub type Single family residence
- Status Active
- 2nd bedroom 3.36m X 3.62m
Level: 2nd - 5th bedroom 3.64m X 4.24m
Level: 2nd - Loft 2.1m X 2.78m
Level: 2nd - 4th bedroom 4.54m X 4.24m
Level: 2nd - 3rd bedroom 5.65m X 5.66m
Level: 2nd - Bedroom 3.64m X 3.61m
Level: Basement - Bedroom 4.84m X 3.95m
Level: Basement - Bedroom 3.64m X 4.38m
Level: Main - Family room 4.71m X 5.9m
Level: Main - Kitchen 4.84m X 3.65m
Level: Main - Living room 5.46m X 3.36m
Level: Main - Dining room 4.68m X 3.86m
Level: Main
- Listing source url Https://www.realtor.ca/real-estate/28806418/6098-parkside-road-niagara-falls-forestview-219-forestview
- Listing type identifier Idx

$-2,931
/ Month



