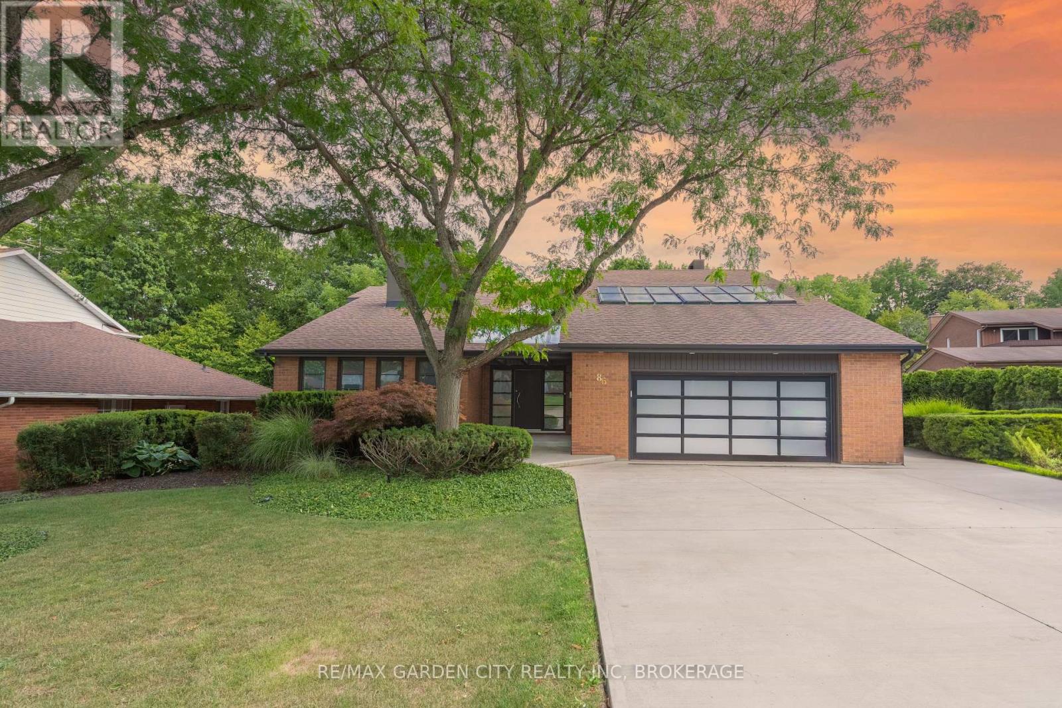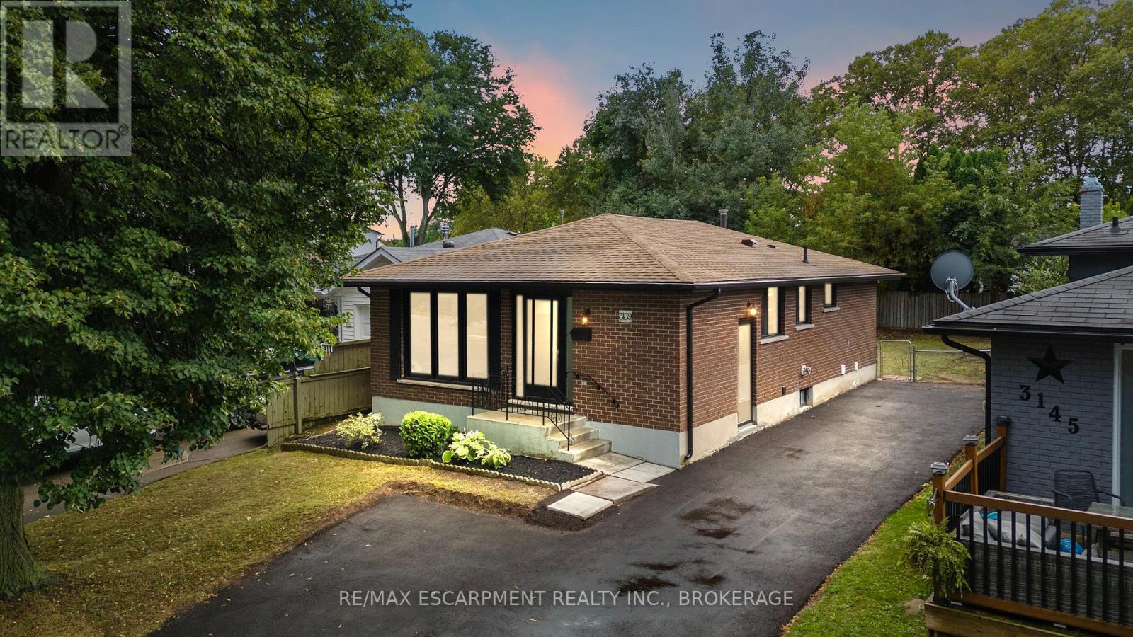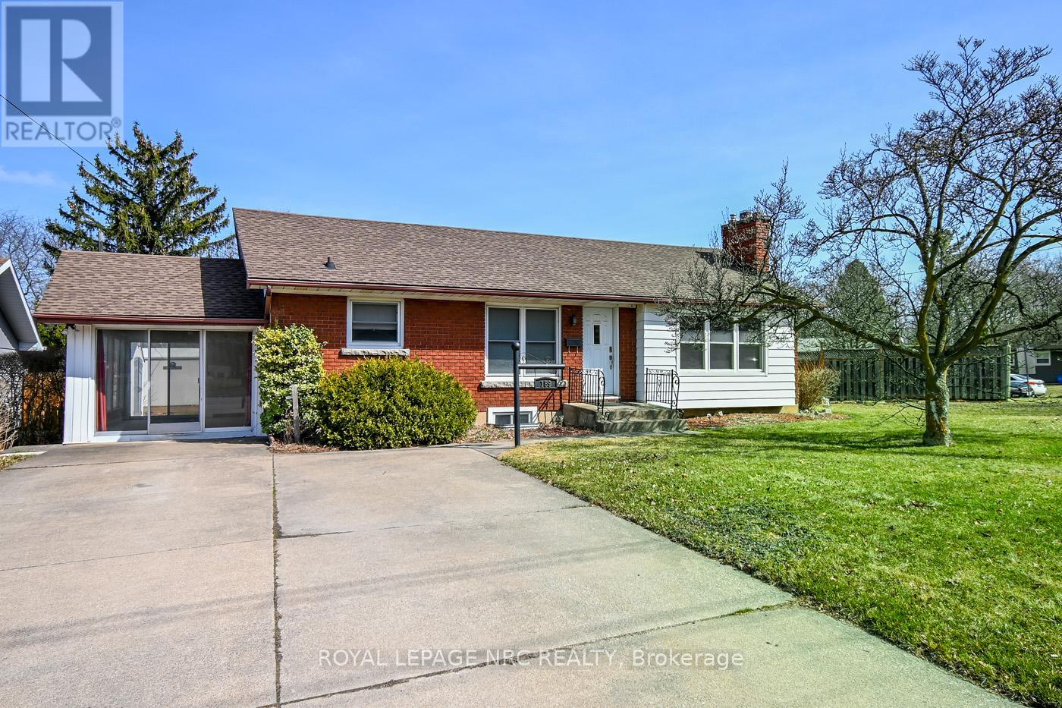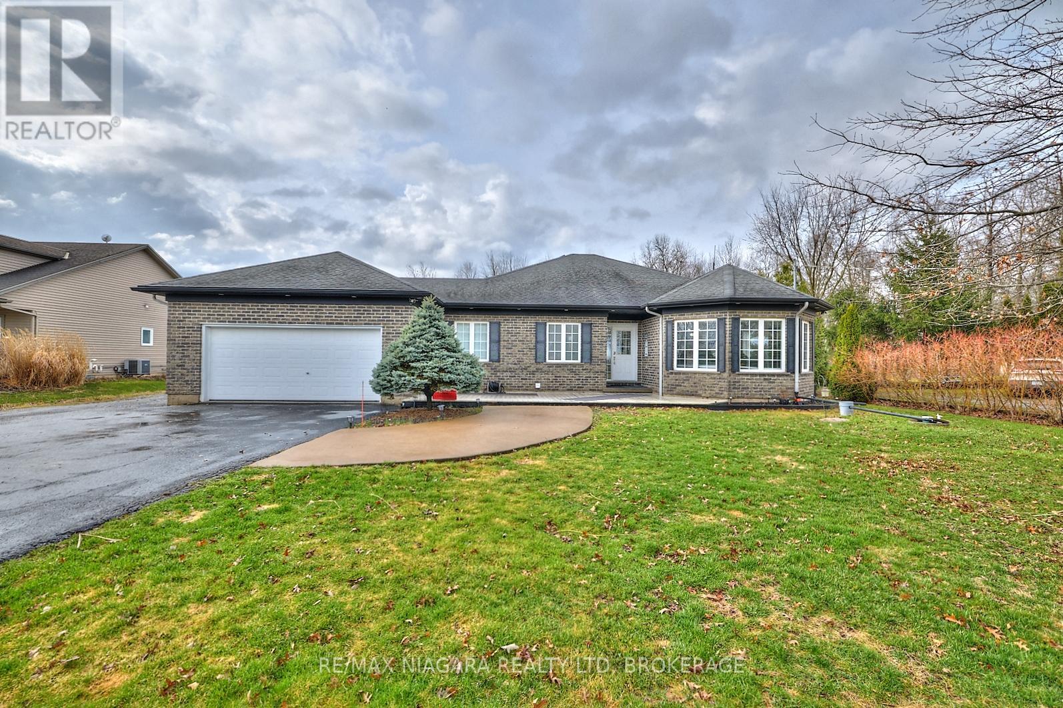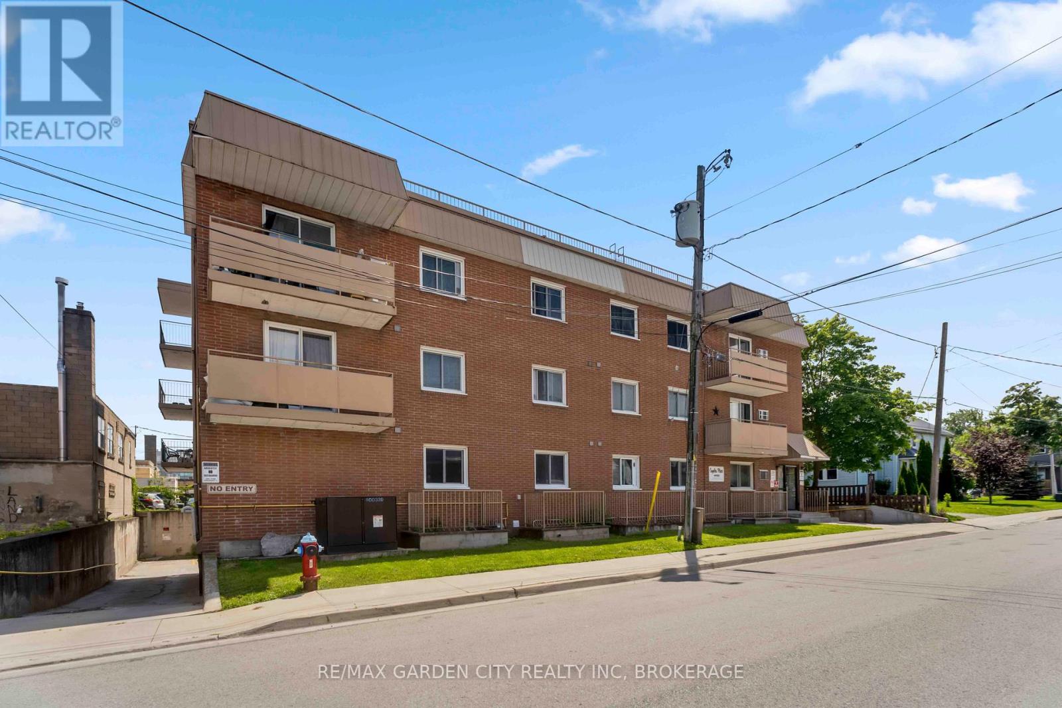- Houseful
- ON
- Niagara Falls
- Garner
- 6117 Kelsey Cres
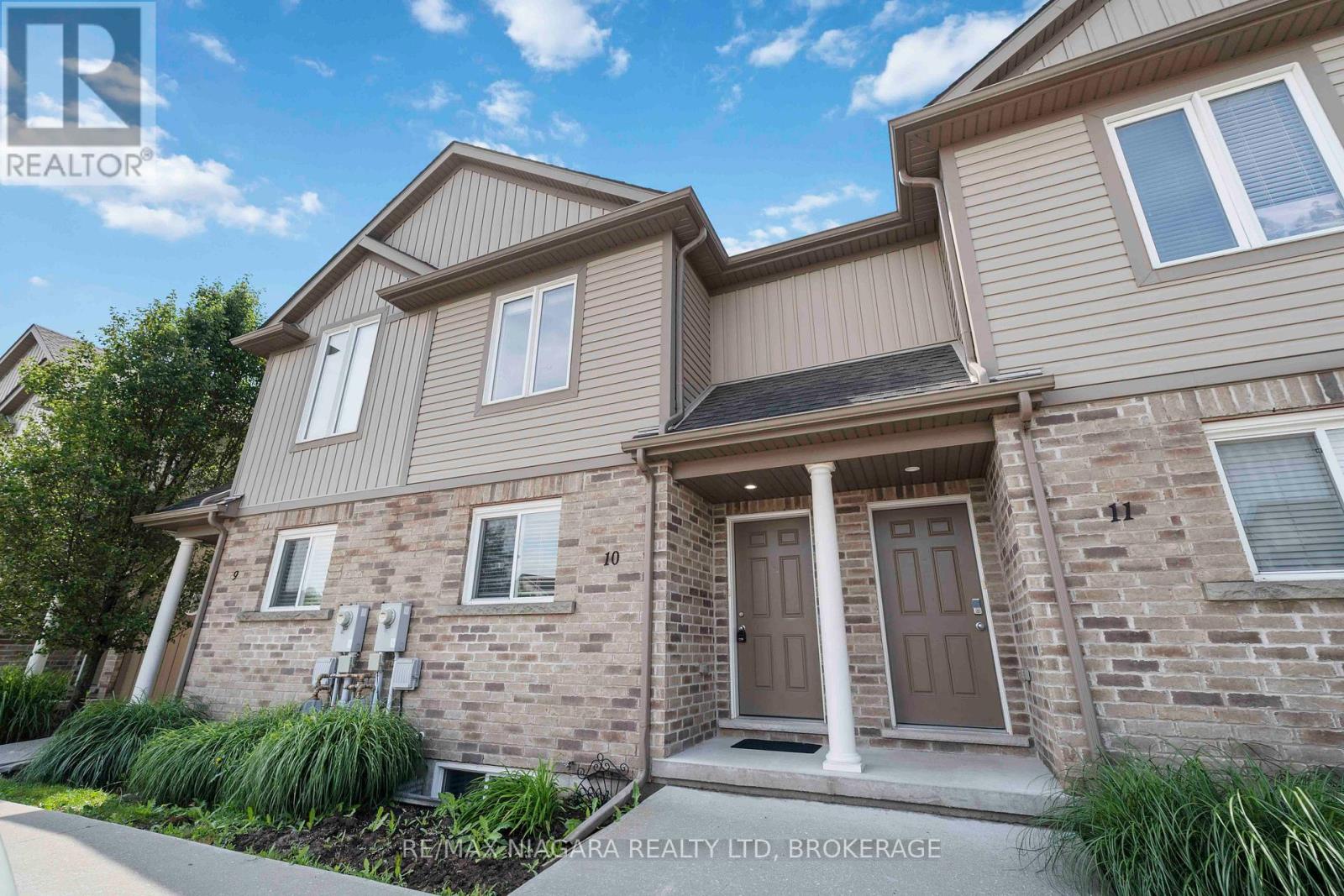
Highlights
Description
- Time on Houseful70 days
- Property typeSingle family
- Neighbourhood
- Median school Score
- Mortgage payment
Stylish and move-in ready! This 2+1 bedroom condo townhouse w/ fin basement is located in the desirable Garner Estates area and offers a perfect blend of comfort and modern updates. Newly installed engineered hardwood flooring on the main level, fresh paint throughout, and a bright open-concept layout.The kitchen offers plenty of counter space and cabinetry, flowing seamlessly into the dining and living area with walkout access to a private deck. The upper level features two large bedrooms, including a primary with his and hers closet space, with ensuite privilege .Downstairs, the fully finished lower level includes a third bedroom, rec room complete with a built-in seating area and a full 3 pc bathroom. Located close to top-rated schools, parks, shopping, golf, and quick highway access ideal for first-time buyers, down-sizers, or investors! (id:63267)
Home overview
- Cooling Central air conditioning
- Heat source Natural gas
- Heat type Forced air
- # total stories 2
- # parking spaces 1
- # full baths 2
- # half baths 1
- # total bathrooms 3.0
- # of above grade bedrooms 3
- Community features Pet restrictions
- Subdivision 219 - forestview
- Lot size (acres) 0.0
- Listing # X12249070
- Property sub type Single family residence
- Status Active
- Bathroom Measurements not available
Level: 2nd - Bedroom 5.08m X 4.16m
Level: 2nd - Bedroom 5.65m X 5.68m
Level: 2nd - Bathroom Measurements not available
Level: Basement - Bedroom 3.6m X 2.38m
Level: Basement - Family room 5.3m X 5.02m
Level: Basement - Dining room 4.92m X 4.62m
Level: Main - Kitchen 4.83m X 3.63m
Level: Main - Bathroom 1.49m X 1.98m
Level: Main - Living room 4.57m X 3.75m
Level: Main
- Listing source url Https://www.realtor.ca/real-estate/28529306/6117-kelsey-crescent-niagara-falls-forestview-219-forestview
- Listing type identifier Idx

$-1,011
/ Month



