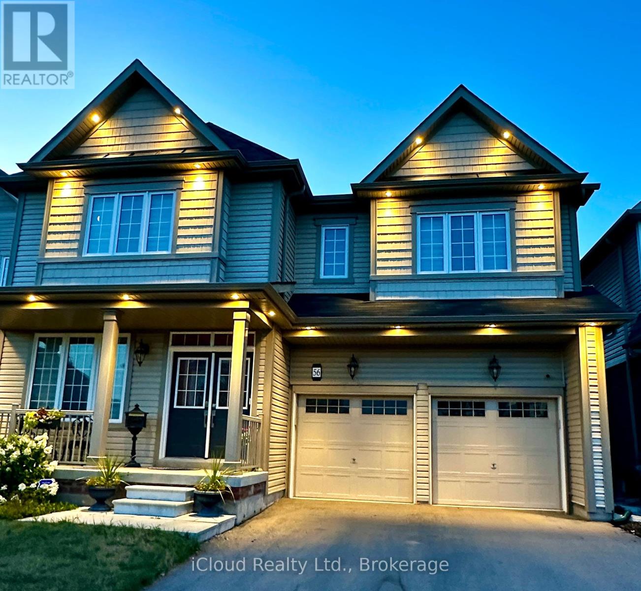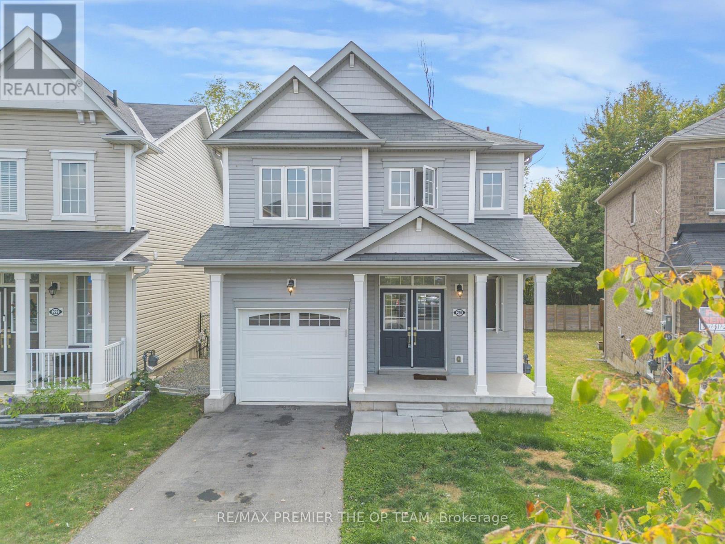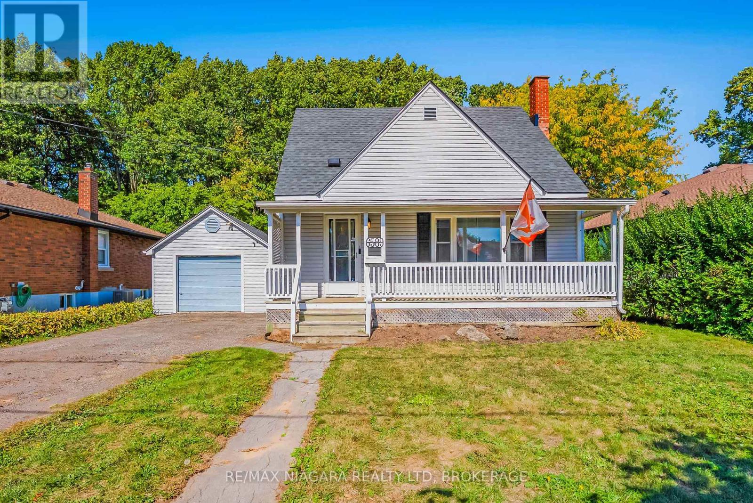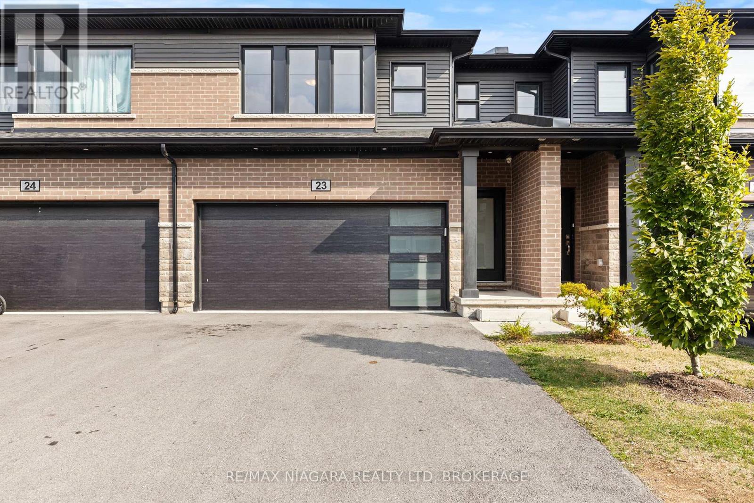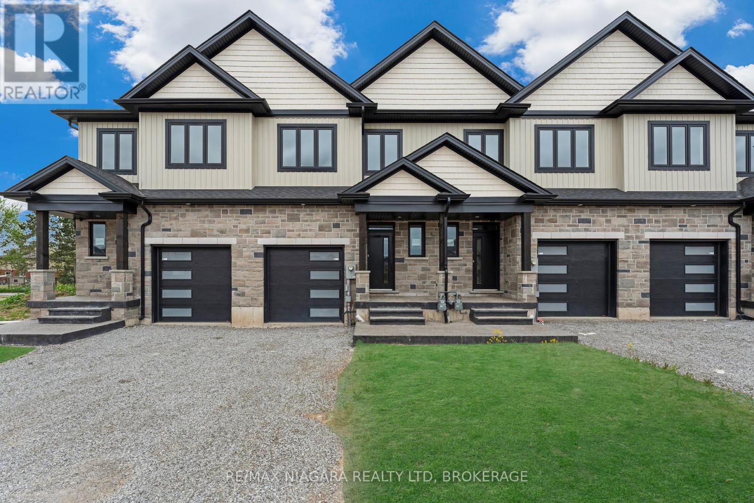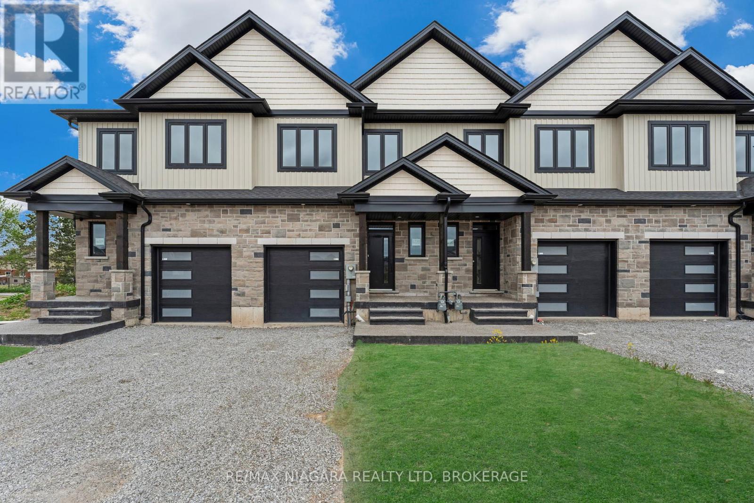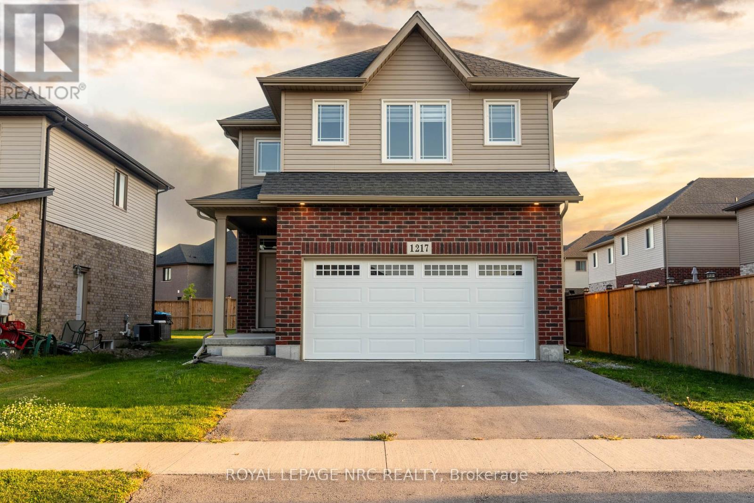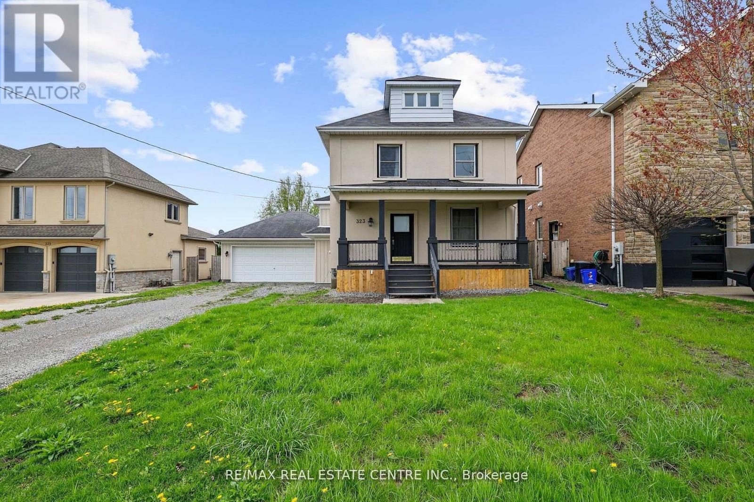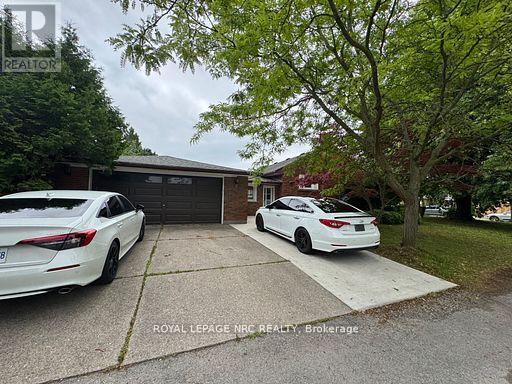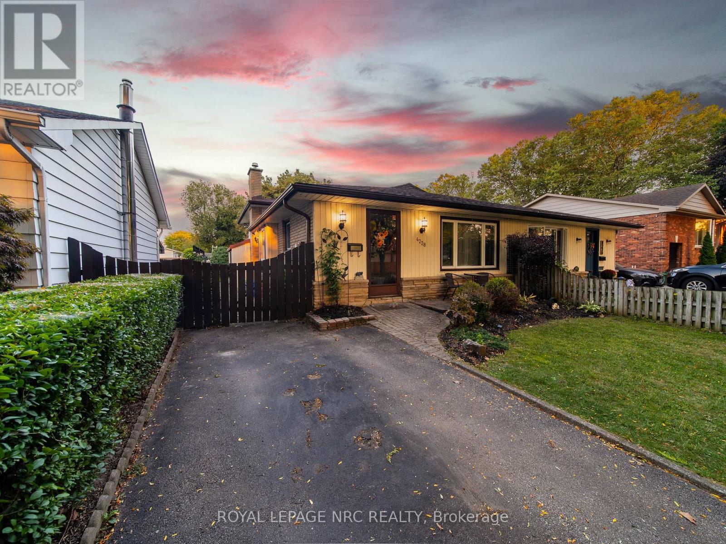- Houseful
- ON
- Niagara Falls
- Garner
- 49 6118 Kelsey Cres
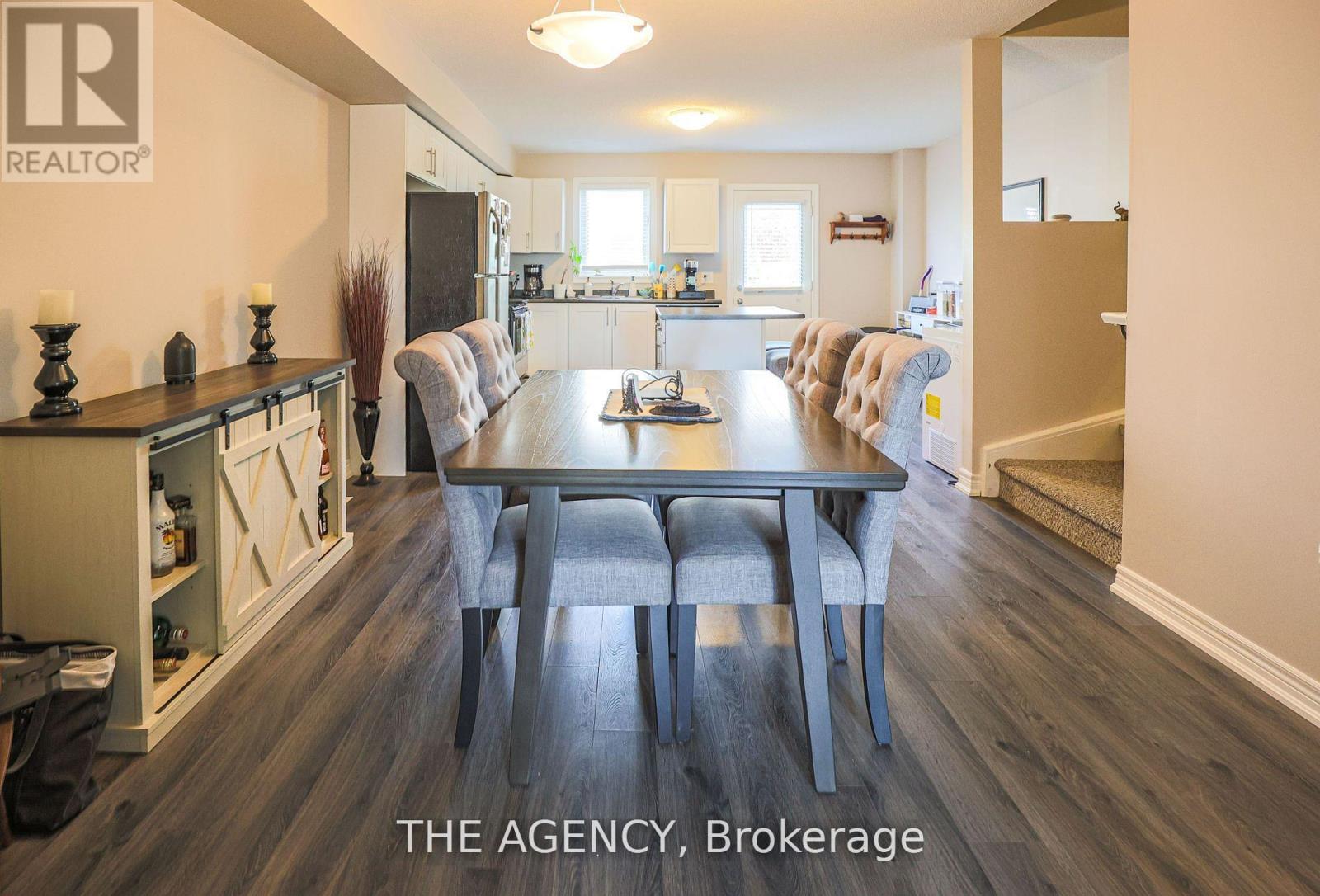
Highlights
Description
- Time on Housefulnew 5 hours
- Property typeSingle family
- Neighbourhood
- Median school Score
- Mortgage payment
Priced to Sell !! Incredible Value in Niagara Falls! Welcome to 6118 Kelsey Crescent, Unit 49 a modern 2-bedroom, 2-bathroom condo townhouse that delivers unbeatable affordability in one of Niagara Falls most convenient and family-friendly locations. Built in 2016, this home offers the perfect mix of style, comfort, and value, making it an excellent opportunity for first-time buyers, downsizers, or investors.The main floor boasts a bright, open living and dining area with a large front window, paired with a functional kitchen featuring ample cabinetry, an eat-in space, and direct access to your private backyard an ideal spot for BBQs, entertaining, or quiet relaxation. Upstairs, two generously sized bedrooms with double closets provide comfort and functionality, along with a full bathroom. The unfinished basement is a blank canvas with huge potential ready for a rec room, gym, or home office.With low maintenance fees, assigned parking, and a prime Niagara Falls location close to schools, shopping, parks, and highway access, this townhouse checks all the boxes. This is truly a standout opportunity in one of Niagara's most convenient locations. (id:63267)
Home overview
- Cooling Central air conditioning
- Heat source Natural gas
- Heat type Forced air
- # total stories 2
- # parking spaces 1
- # full baths 1
- # half baths 1
- # total bathrooms 2.0
- # of above grade bedrooms 2
- Community features Pet restrictions
- Subdivision 219 - forestview
- Lot size (acres) 0.0
- Listing # X12449579
- Property sub type Single family residence
- Status Active
- 2nd bedroom 3.68m X 3.38m
Level: 2nd - Bathroom 3.66m X 2.15m
Level: 2nd - Bedroom 4.48m X 3.9m
Level: 2nd - Living room 4.6m X 3.37m
Level: Main - Bathroom 1.83m X 0.91m
Level: Main - Dining room 3.87m X 3.48m
Level: Main - Kitchen 4.41m X 3.6m
Level: Main
- Listing source url Https://www.realtor.ca/real-estate/28961176/49-6118-kelsey-crescent-niagara-falls-forestview-219-forestview
- Listing type identifier Idx

$-1,085
/ Month

