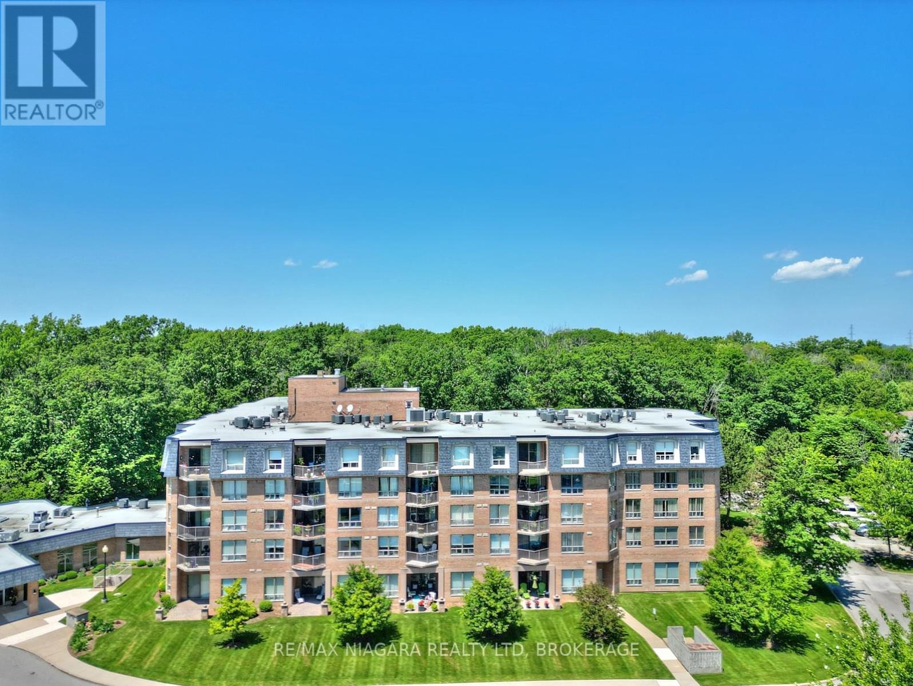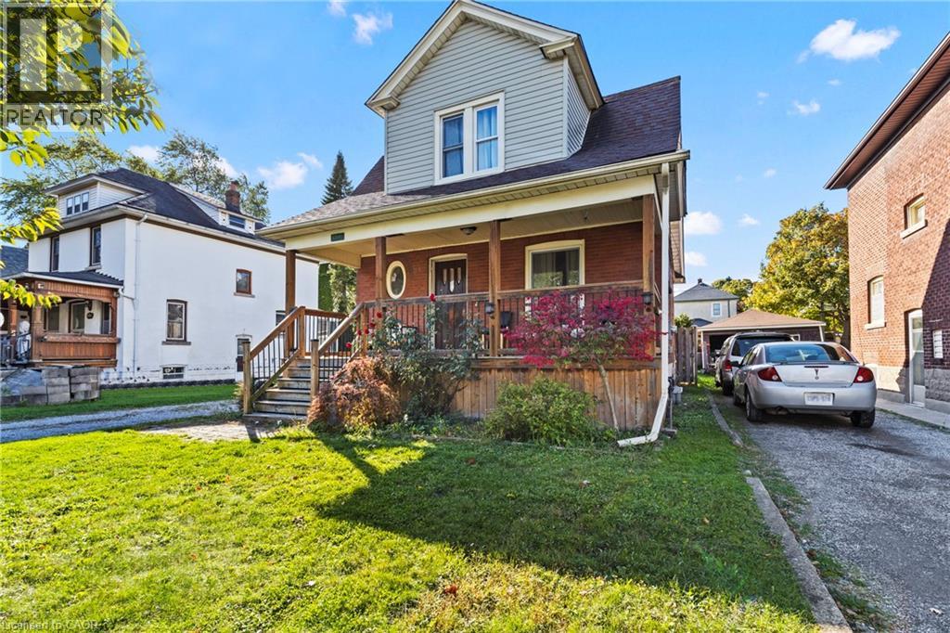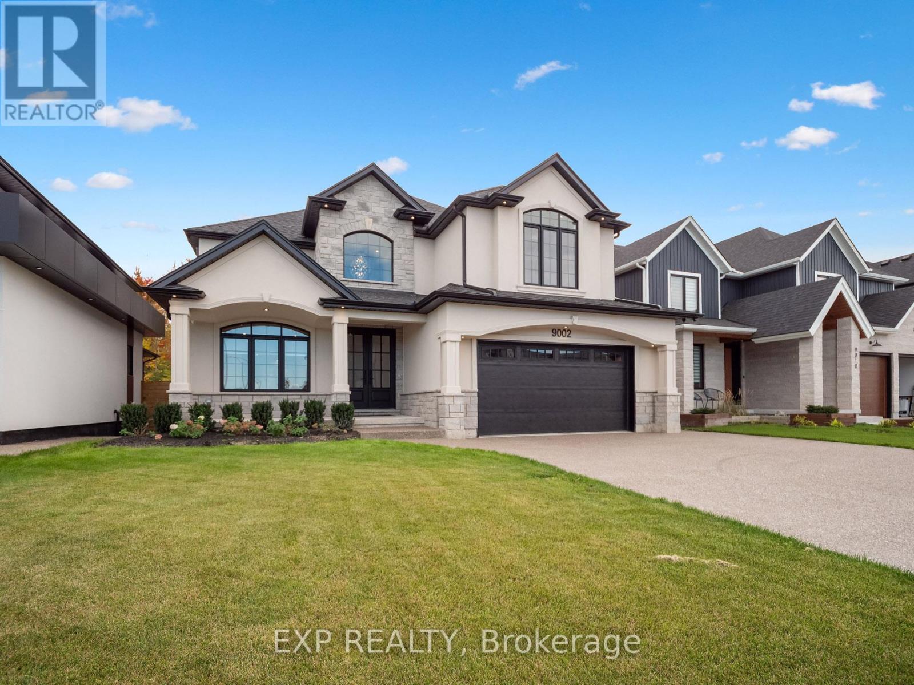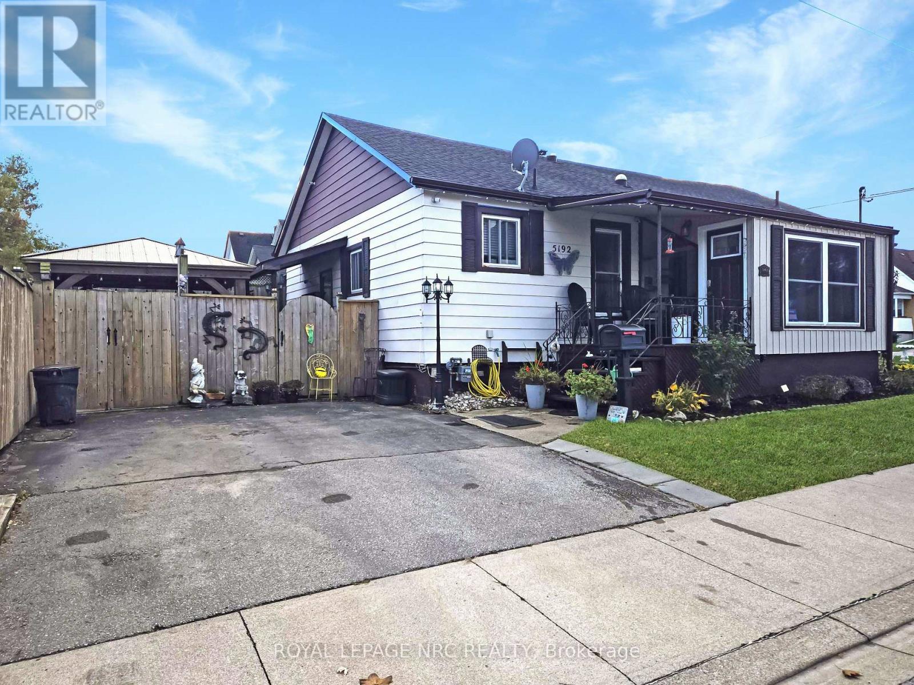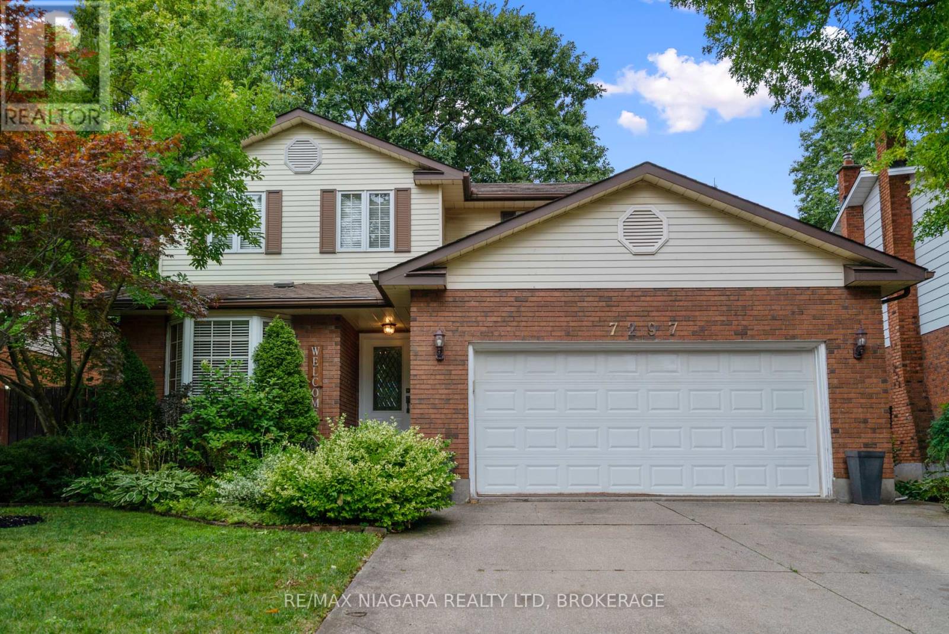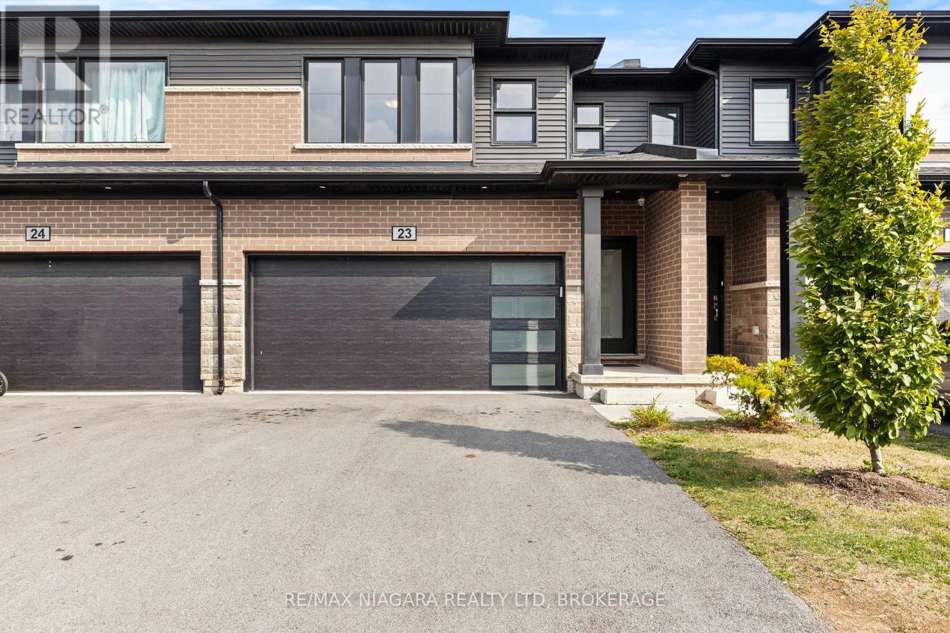- Houseful
- ON
- Niagara Falls
- Hennepin
- 6141 Mcleod Rd
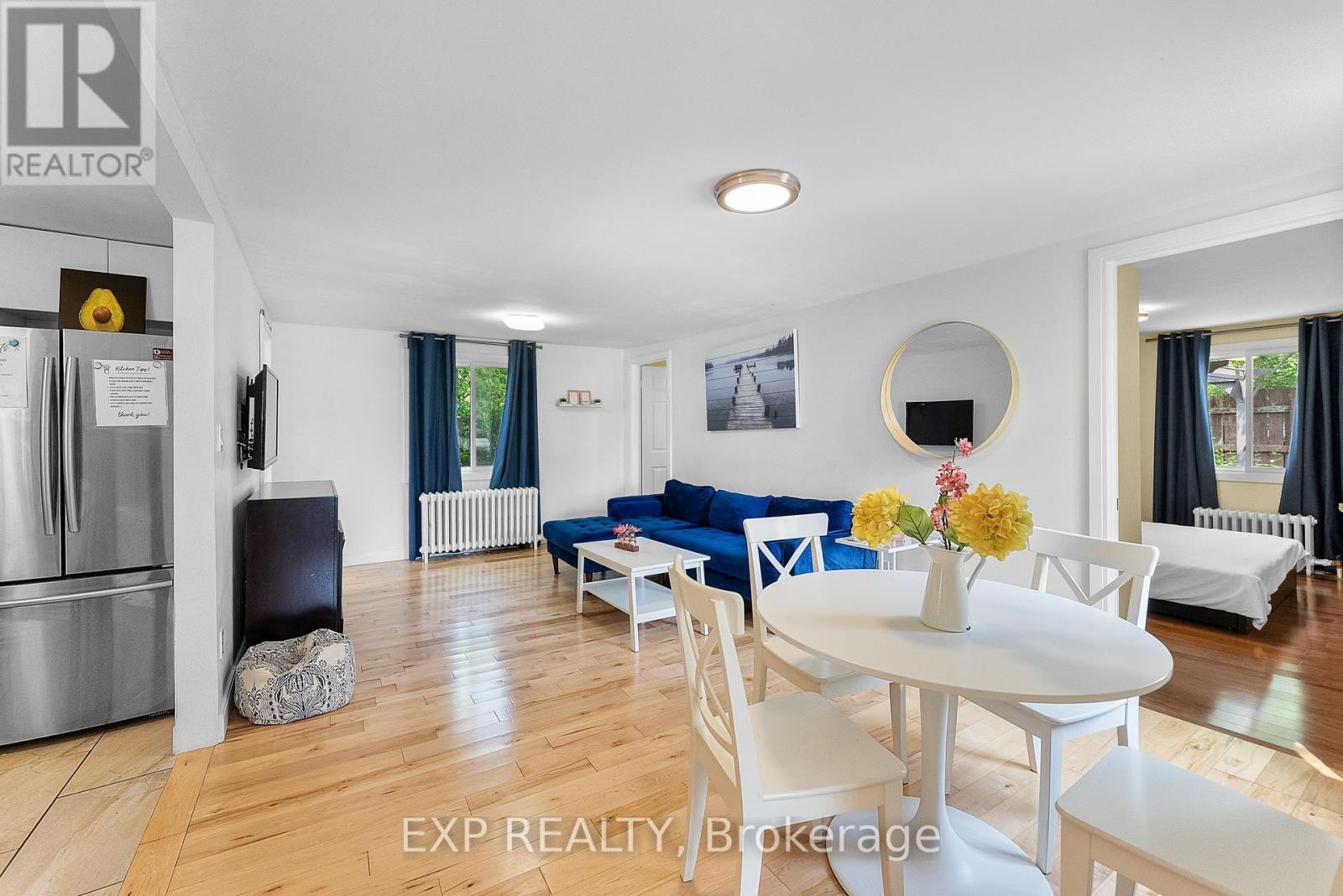
Highlights
Description
- Time on Houseful137 days
- Property typeSingle family
- StyleBungalow
- Neighbourhood
- Median school Score
- Mortgage payment
Welcome to 6141 McLeod Road, a beautifully renovated 2-bedroom, 1-bathroom detached home offering 643 sq ft of modern living space. Situated on a generous 50ft x 100ft lot, this property is zoned R4, allowing for the POTENTIAL DEVELOPMENT of a triplex, making it an ideal choice for INVESTORS, developers, or first-time homebuyers seeking versatility and future growth. Step inside to discover a stylish, open-concept layout featuring a contemporary kitchen equipped with stainless steel appliances, seamlessly flowing into the living area, perfect for entertaining or relaxing. The detached 1-car garage provides additional storage and parking convenience. Located in a vibrant neighborhood, this home is within walking distance to public transit, grocery stores, and schools, ensuring daily necessities are easily accessible. Enjoy proximity to local attractions, including the iconic NIAGARA FALLS, shopping centers, and dining options, all just minutes away. Whether you're looking to reside, rent, or INVEST, 6141 McLeod Road presents a unique opportunity to own a piece of Niagara Falls' thriving community. (id:63267)
Home overview
- Cooling Window air conditioner
- Heat type Hot water radiator heat
- Sewer/ septic Sanitary sewer
- # total stories 1
- # parking spaces 4
- Has garage (y/n) Yes
- # full baths 1
- # total bathrooms 1.0
- # of above grade bedrooms 2
- Subdivision 217 - arad/fallsview
- Directions 1525977
- Lot size (acres) 0.0
- Listing # X12199651
- Property sub type Single family residence
- Status Active
- Living room 5.84m X 5.38m
Level: Main - Foyer 2m X 1.85m
Level: Main - Utility 1.9m X 1.47m
Level: Main - Bedroom 2.74m X 4.06m
Level: Main - Kitchen 3.96m X 2.54m
Level: Main - Bedroom 4.21m X 3.12m
Level: Main
- Listing source url Https://www.realtor.ca/real-estate/28423772/6141-mcleod-road-niagara-falls-aradfallsview-217-aradfallsview
- Listing type identifier Idx

$-1,333
/ Month

