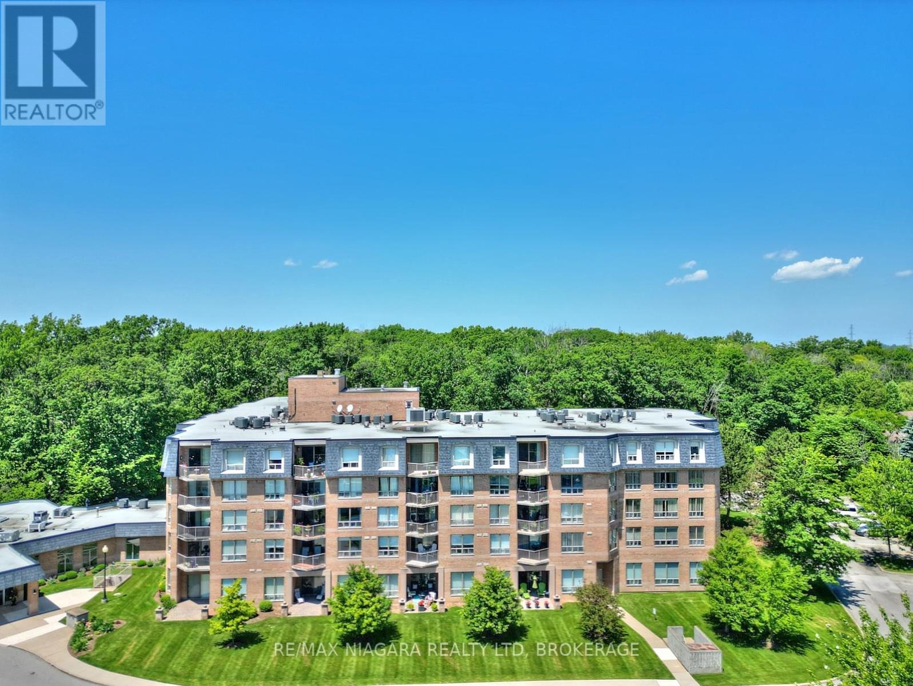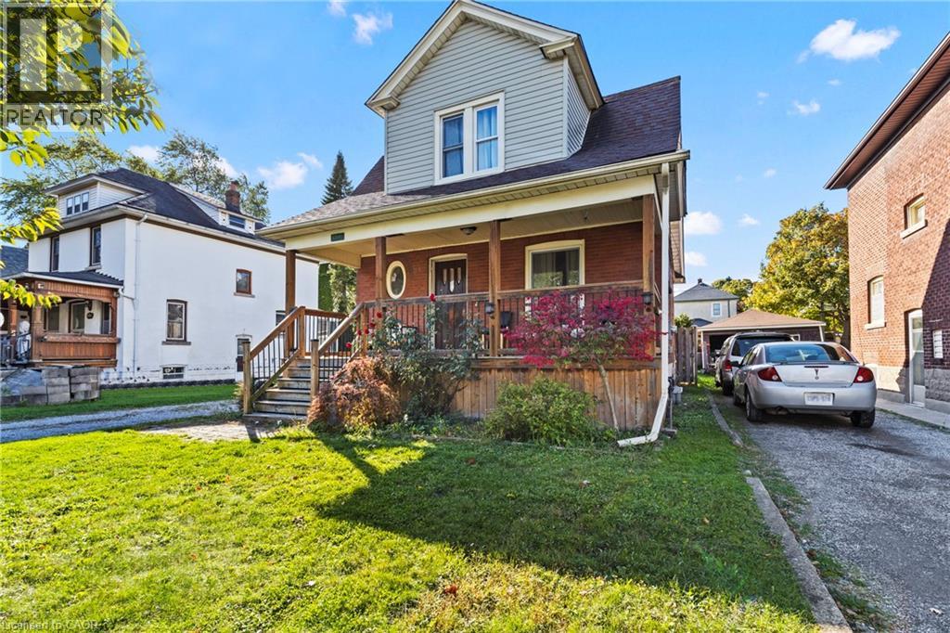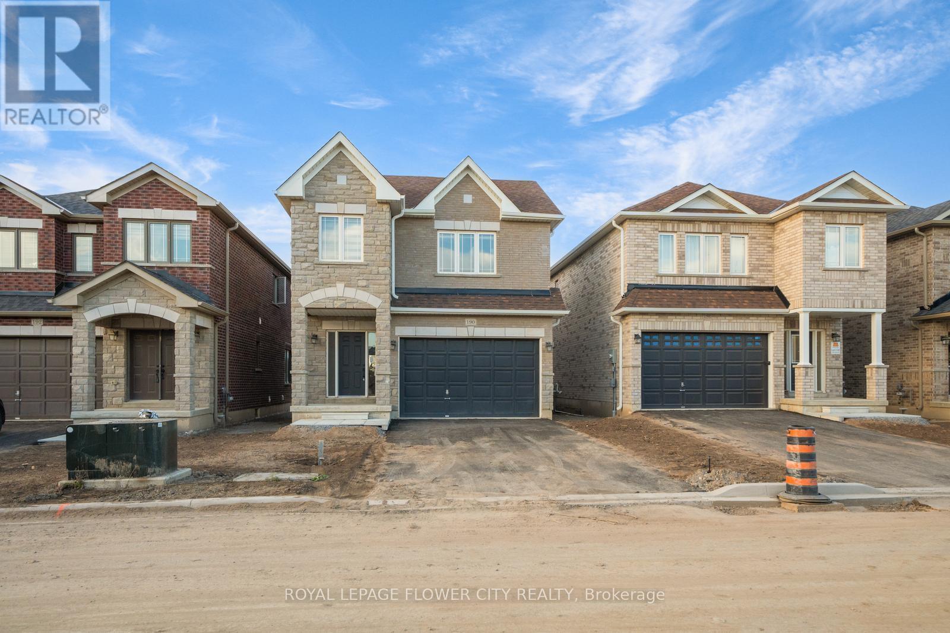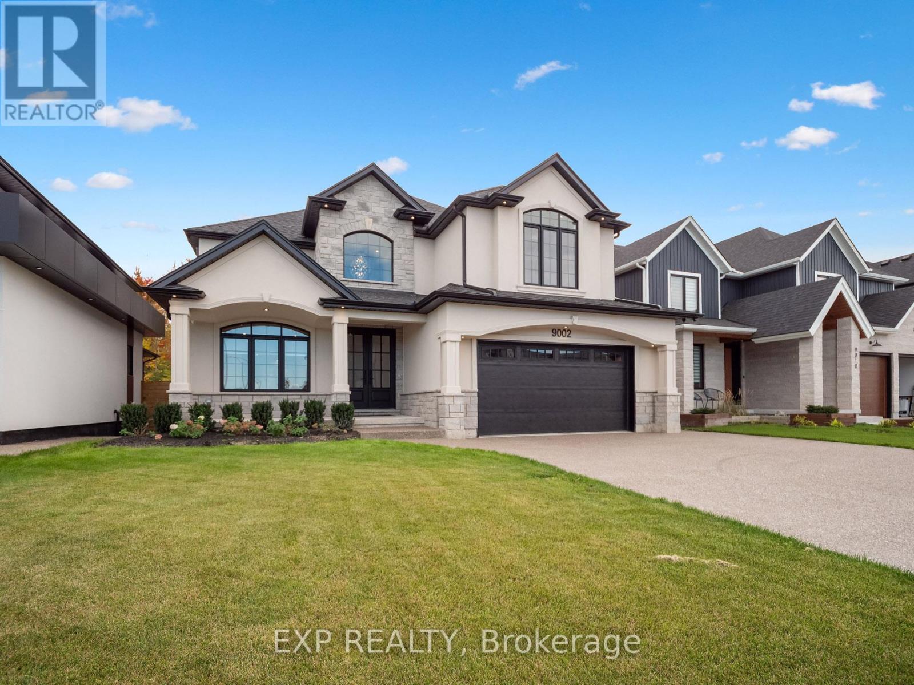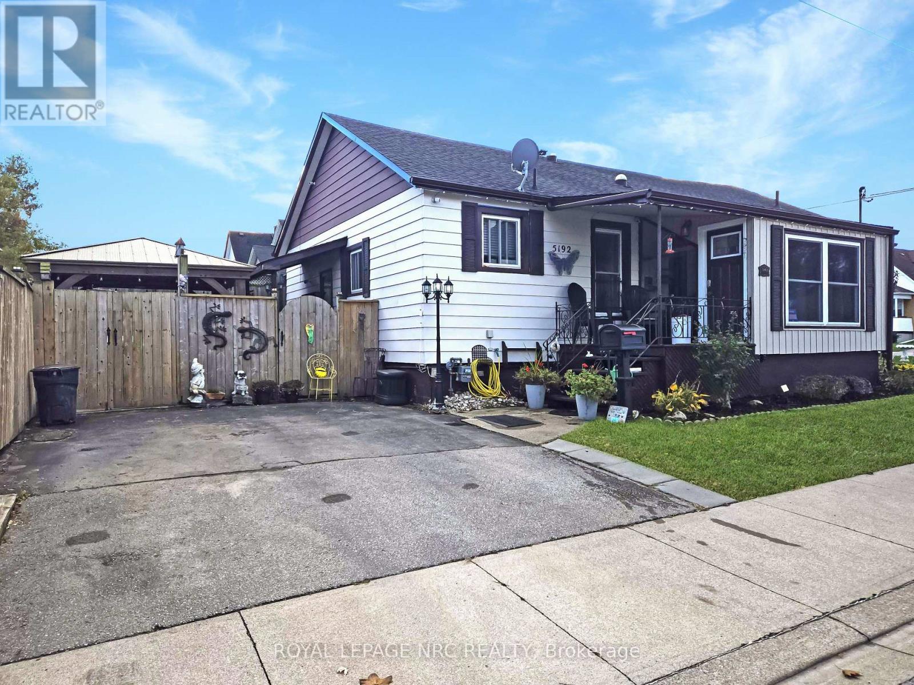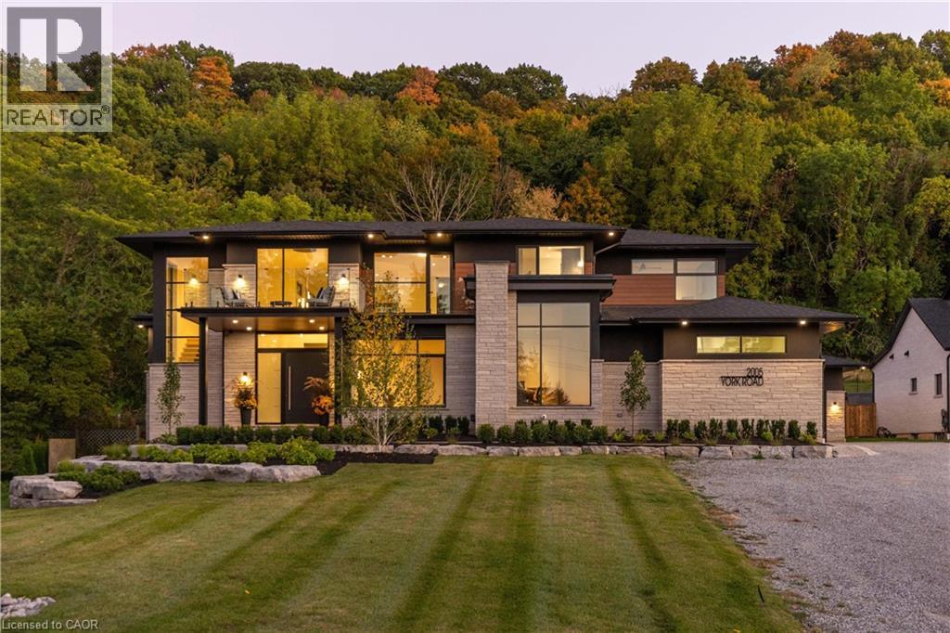- Houseful
- ON
- Niagara Falls
- Corwin
- 6186 Dorchester Road Unit 106
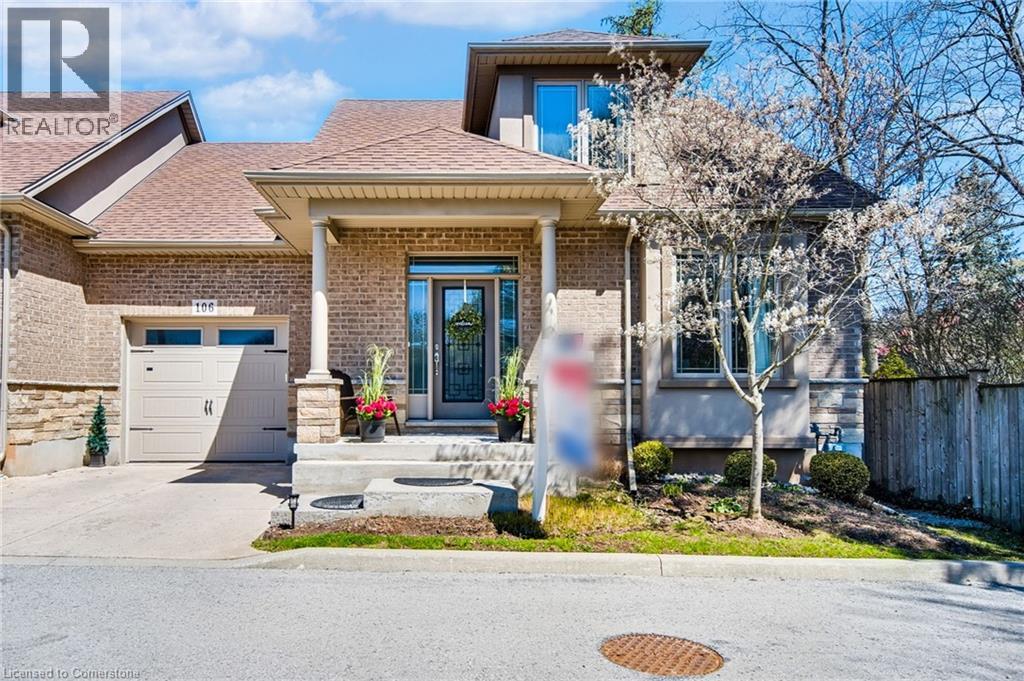
6186 Dorchester Road Unit 106
6186 Dorchester Road Unit 106
Highlights
Description
- Home value ($/Sqft)$228/Sqft
- Time on Houseful90 days
- Property typeSingle family
- StyleBungalow
- Neighbourhood
- Median school Score
- Year built2014
- Mortgage payment
Discover effortless living in this beautifully finished end-unit townhome, designed for comfort, convenience, and versatility! Thoughtfully laid out with 4 bedrooms—two on the main floor, including the spacious Primary Suite—and 3 full baths, this home is ideal for retirees, families, or multi-generational living. The bright, open-concept main floor offers seamless flow, while the finished basement extends your living space with a cozy rec room and ample storage. Enjoy a large back deck perfect for entertaining or relaxing. With ground maintenance and snow removal included, you'll spend less time on chores and more time doing what you love. Parking is a breeze with three spots: a private driveway, an attached single garage, and an additional space right in front of the unit. Move in, unpack, and start enjoying a stress-free lifestyle today! (id:63267)
Home overview
- Cooling Central air conditioning
- Heat type Forced air
- Sewer/ septic Municipal sewage system
- # total stories 1
- # parking spaces 3
- Has garage (y/n) Yes
- # full baths 3
- # total bathrooms 3.0
- # of above grade bedrooms 4
- Has fireplace (y/n) Yes
- Community features Quiet area, school bus
- Subdivision 216 - dorchester
- Lot size (acres) 0.0
- Building size 2634
- Listing # 40754005
- Property sub type Single family residence
- Status Active
- Family room 4.775m X 3.556m
Level: 2nd - Bedroom 6.375m X 5.41m
Level: 2nd - Storage 3.632m X 1.575m
Level: 2nd - Bathroom (# of pieces - 4) Measurements not available
Level: 2nd - Storage 2.591m X 1.397m
Level: Basement - Recreational room 11.684m X 7.62m
Level: Basement - Bedroom 4.674m X 3.607m
Level: Basement - Foyer 2.515m X 1.88m
Level: Main - Bathroom (# of pieces - 3) Measurements not available
Level: Main - Living room 3.912m X 3.759m
Level: Main - Bedroom 3.708m X 3.073m
Level: Main - Bathroom (# of pieces - 4) Measurements not available
Level: Main - Kitchen 3.759m X 3.48m
Level: Main - Primary bedroom 6.502m X 3.708m
Level: Main - Dining room 3.759m X 2.438m
Level: Main - Laundry 1.854m X 1.6m
Level: Main
- Listing source url Https://www.realtor.ca/real-estate/28643313/6186-dorchester-road-unit-106-niagara-falls
- Listing type identifier Idx

$-1,021
/ Month

