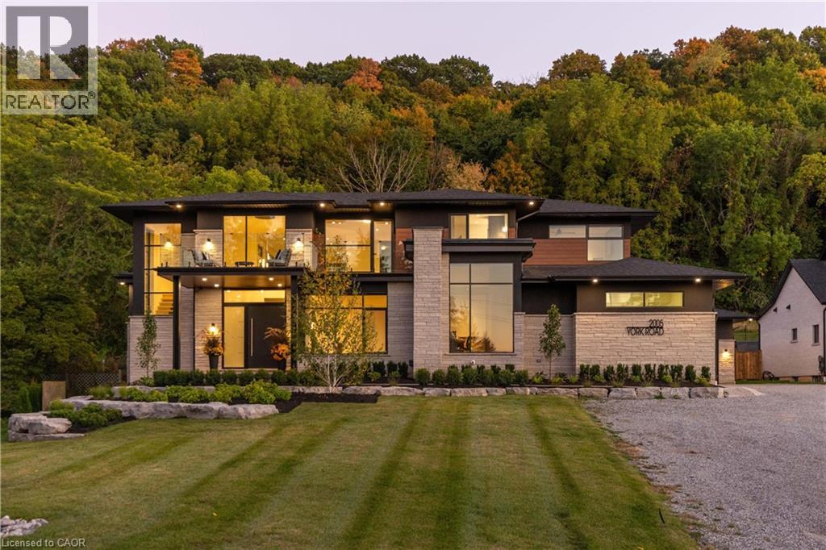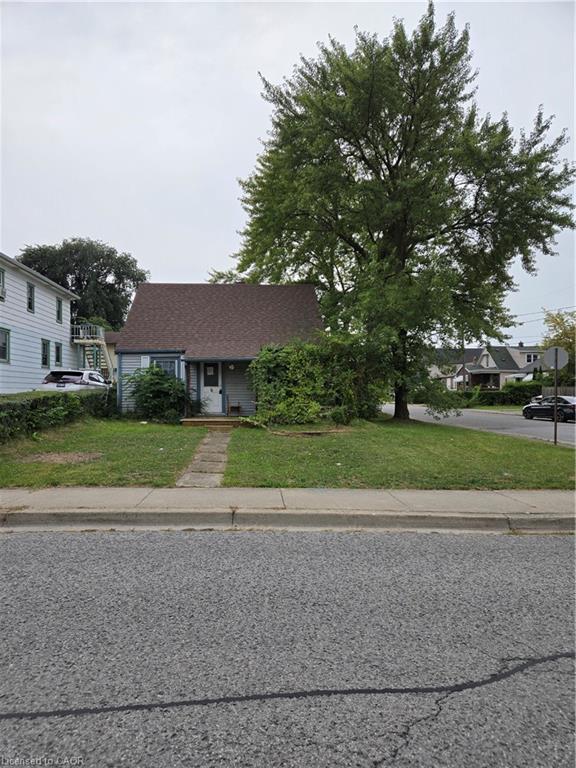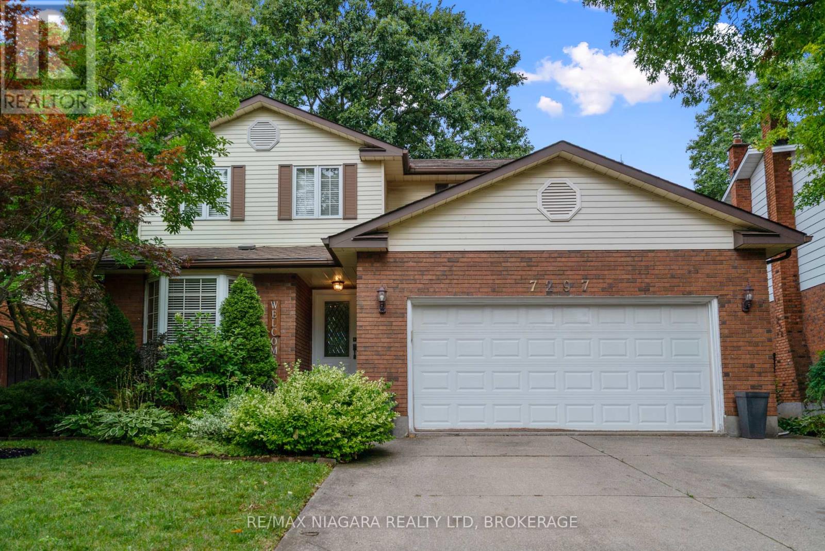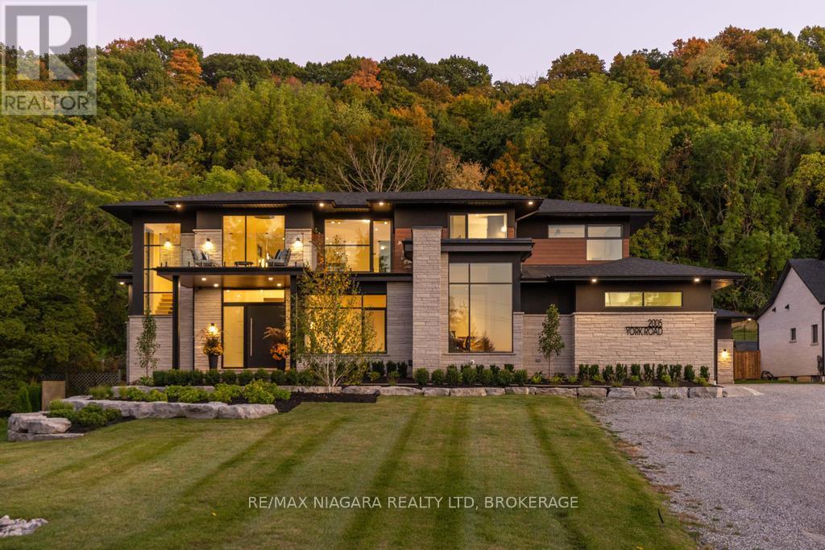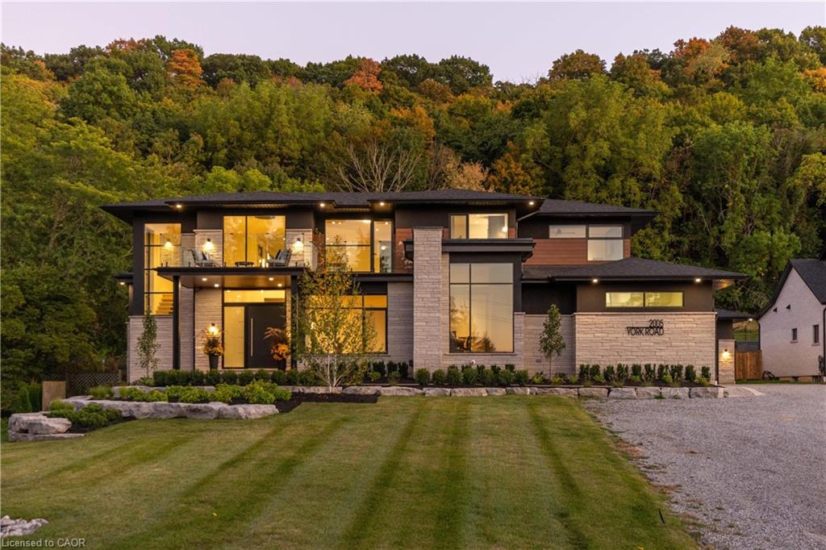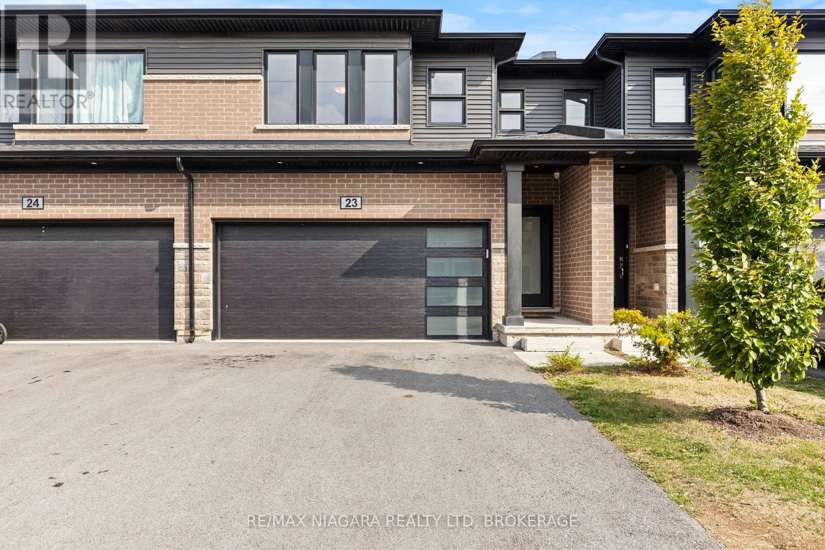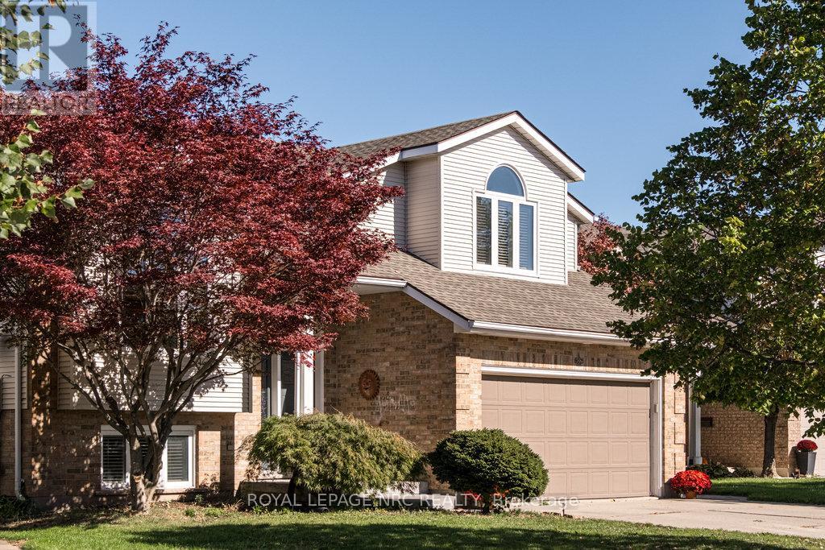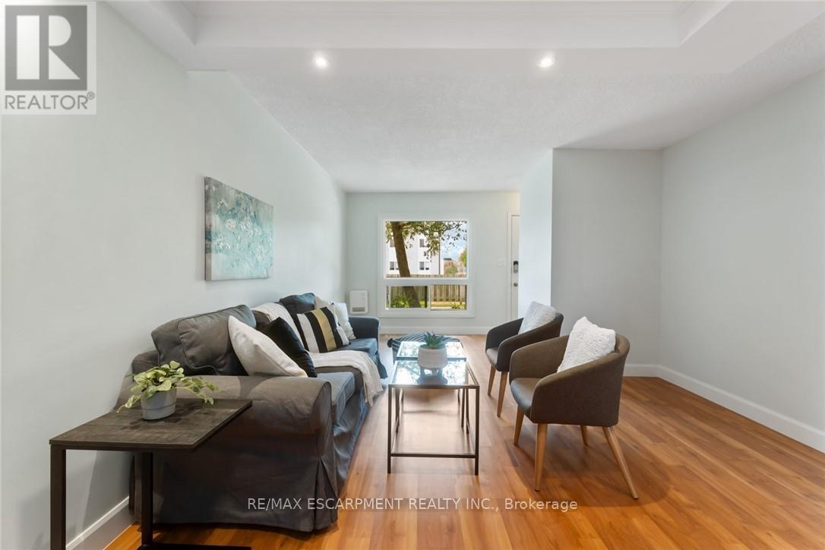- Houseful
- ON
- Niagara Falls
- Lundy
- 6237 Delta Dr

Highlights
Description
- Time on Houseful21 days
- Property typeSingle family
- Neighbourhood
- Median school Score
- Mortgage payment
The morning sun streamed into what was now their kitchen, a place of gleaming quartz counters and newly realized culinary dreams, confirming to Sarah and Mark that finding their Niagara Falls dream home had been worth the wait. Every corner of the stunning backsplit whispered of meticulous care and true pride of ownershipfrom the newer roof, windows, and floors to the updated furnace and central air, promising years of complete peace of mind. Upstairs, three generously sized bedrooms with polished hardwood floors awaited their growing family, while downstairs, the bright rec room beckoned with the promise of cozy winter nights by the wood fireplace. The home, boasting 3+1 bedrooms and 2 beautifully updated bathrooms, offered space for everyone, and the large unfinished level provided invaluable storage and a practical cold room. Stepping out through the attached garage, they envisioned countless summer evenings in their private, fenced backyard oasis, complete with a charming interlock patio, perfect for entertaining. Just steps from Bambi Park and mere minutes from the majestic Falls, QEW, shopping, and restaurants, this wasn't just a house; it was the gateway to a vibrant new life they couldn't wait to begin! (id:63267)
Home overview
- Cooling Central air conditioning
- Heat source Natural gas
- Heat type Forced air
- Sewer/ septic Sanitary sewer
- # parking spaces 3
- Has garage (y/n) Yes
- # full baths 2
- # total bathrooms 2.0
- # of above grade bedrooms 4
- Has fireplace (y/n) Yes
- Subdivision 218 - west wood
- Lot size (acres) 0.0
- Listing # X12433729
- Property sub type Single family residence
- Status Active
- Laundry 7.01m X 5.78m
Level: Basement - Cold room 1.64m X 1.85m
Level: Basement - Bathroom 2.73m X 1.93m
Level: Lower - 4th bedroom 2.61m X 2.57m
Level: Lower - Recreational room / games room 5.09m X 4.64m
Level: Lower - Living room 3.7m X 4.17m
Level: Main - Kitchen 2.66m X 3.75m
Level: Main - Foyer 3.7m X 1.1m
Level: Main - Dining room 3.22m X 3.1m
Level: Main - 3rd bedroom 3.2m X 2.53m
Level: Upper - 2nd bedroom 3.25m X 3.23m
Level: Upper - Primary bedroom 4.27m X 3.24m
Level: Upper - Bathroom 2.52m X 1.28m
Level: Upper
- Listing source url Https://www.realtor.ca/real-estate/28928503/6237-delta-drive-niagara-falls-west-wood-218-west-wood
- Listing type identifier Idx

$-1,827
/ Month



