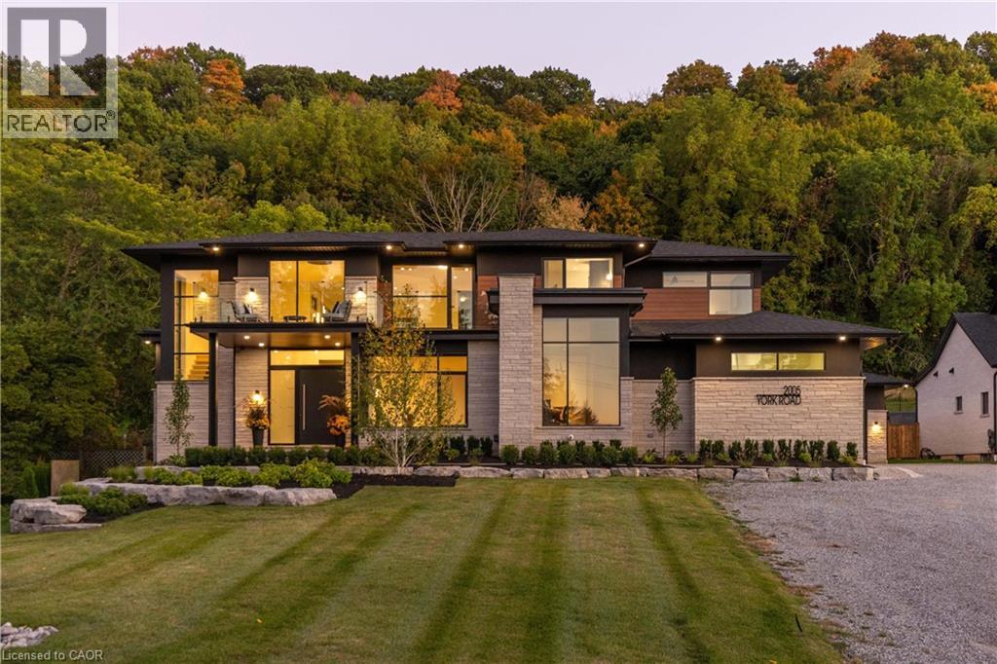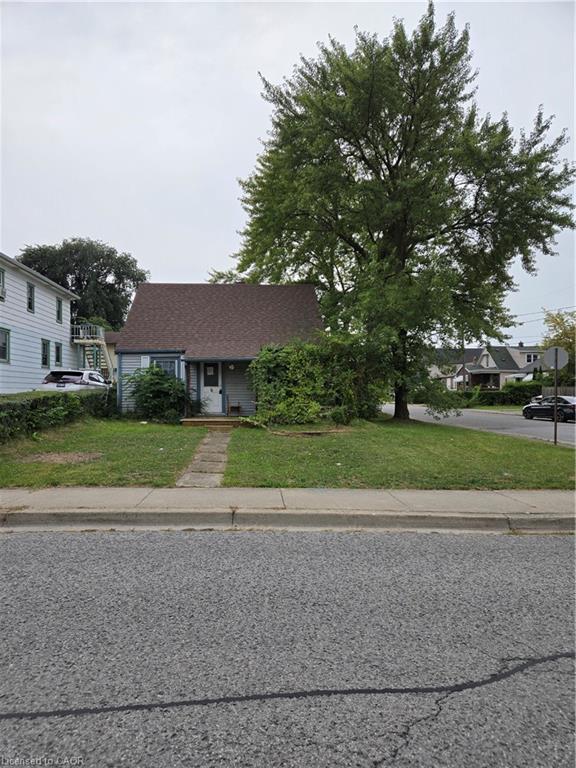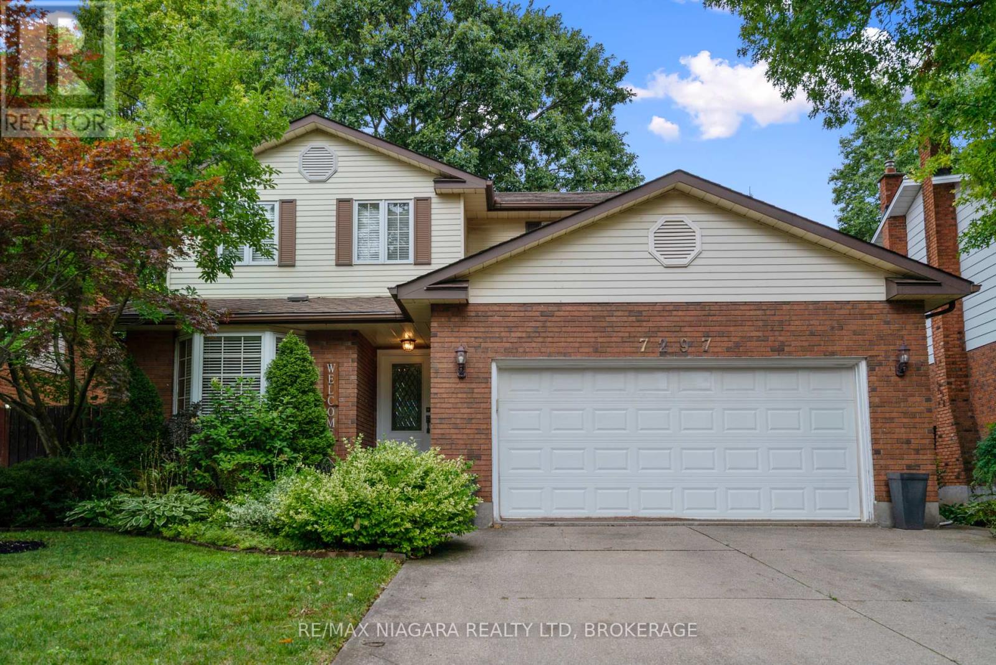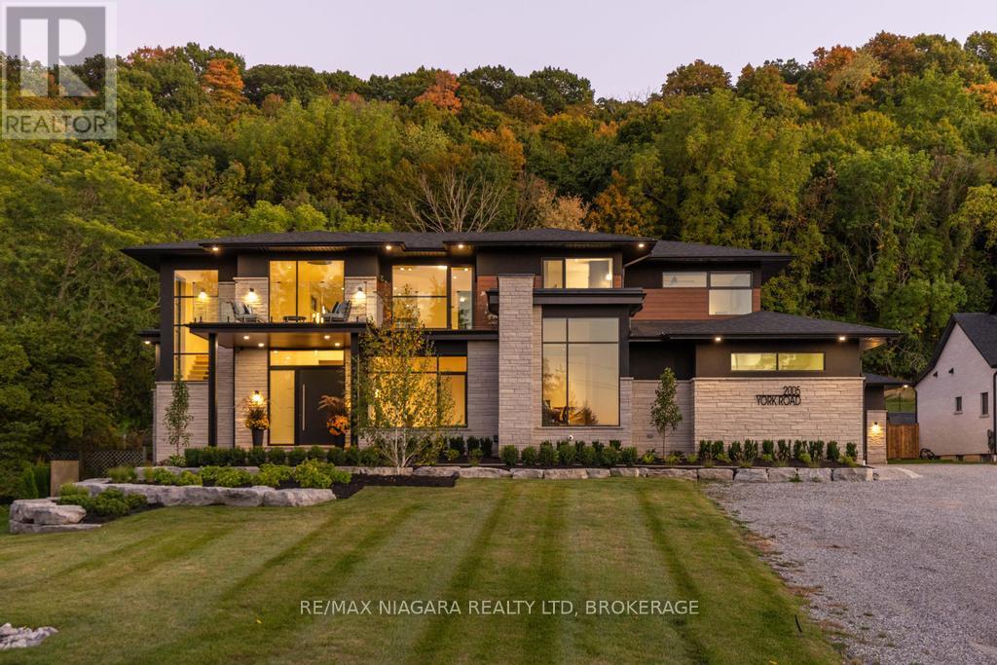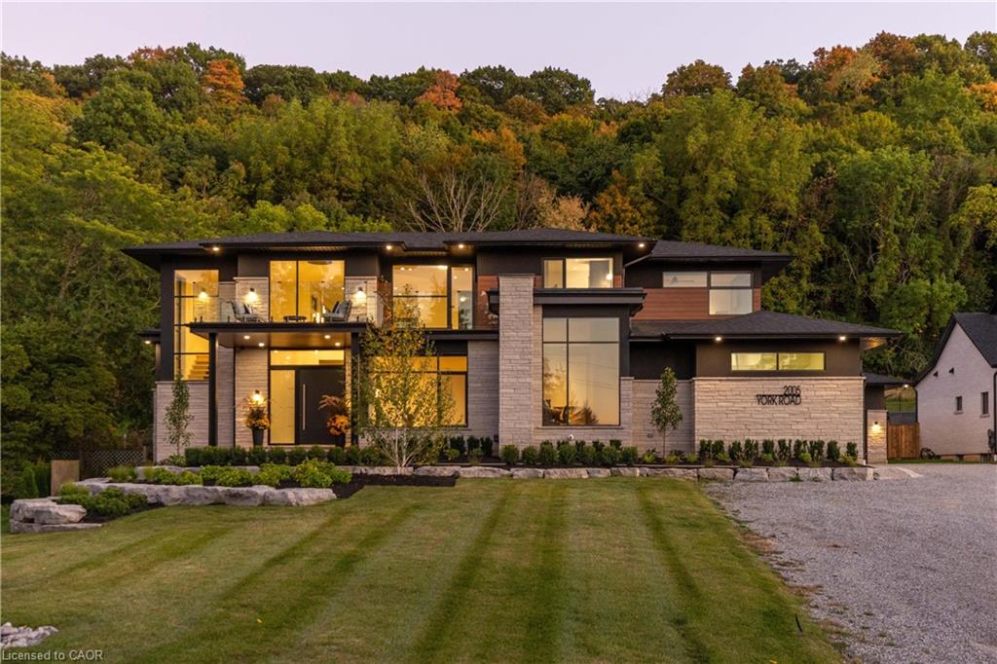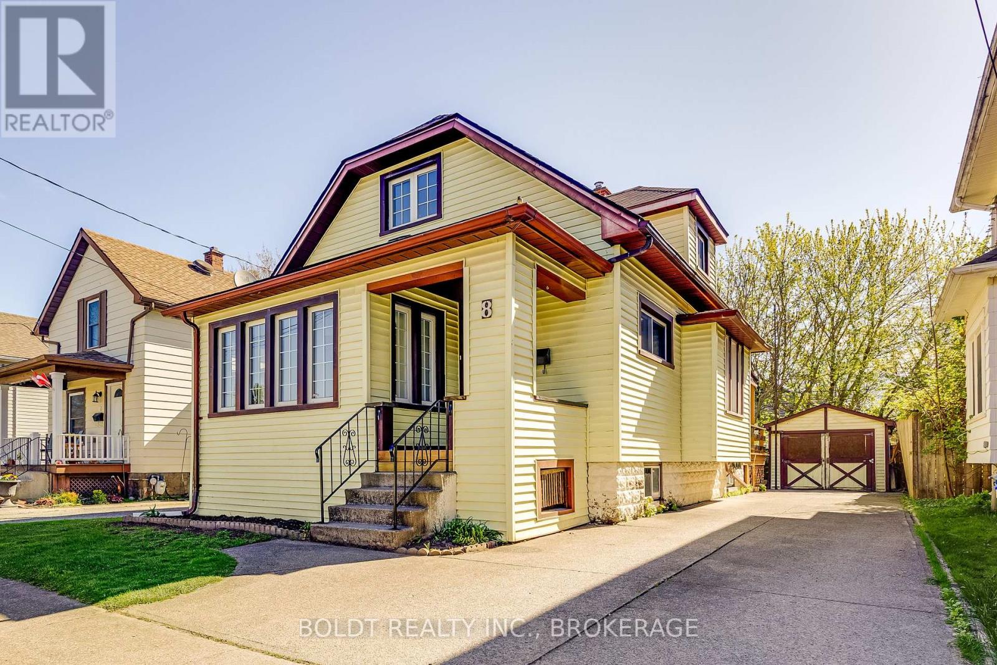- Houseful
- ON
- Niagara Falls
- Cullimore
- 6244 Russell St
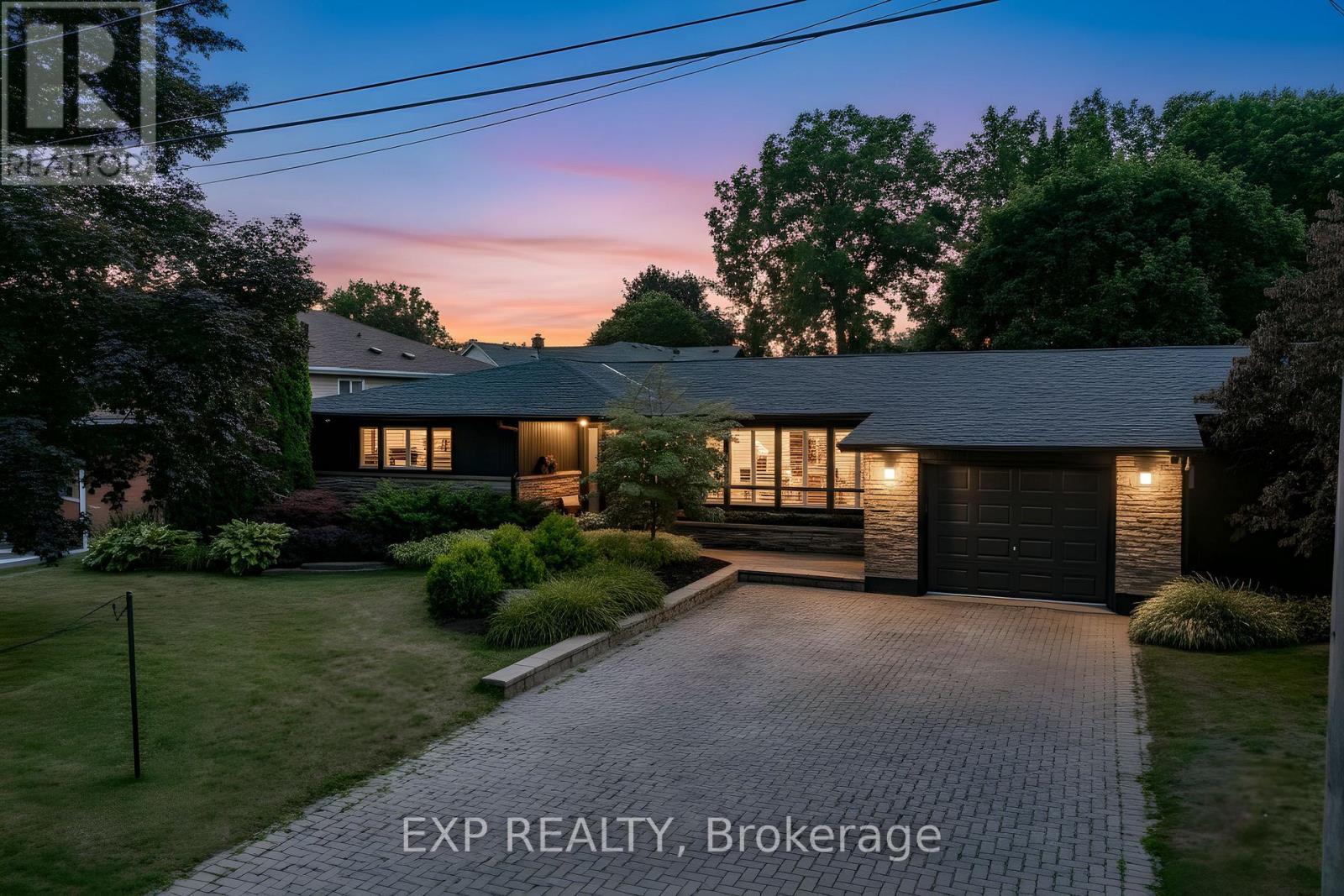
Highlights
Description
- Time on Houseful18 days
- Property typeSingle family
- StyleBungalow
- Neighbourhood
- Median school Score
- Mortgage payment
Welcome to this standout executive bungalow, ideally located in one of Niagara's most prestigious north-end communities. Just steps from A.N. Myer and St. Paul high schools, plus multiple elementary schools, the setting offers unmatched convenience for families. Inside, the sunlit main floor features a stylish foyer, spacious living and dining areas, and a beautifully updated kitchen with Cambria quartz counters, abundant cabinetry, and a bright breakfast nook with walkout access to the backyard. Three well-appointed bedrooms anchor this level, including a private primary suite with walk-in closet and direct garden walkout, plus the added bonus of main-floor laundry. The backyard is designed for both entertaining and relaxation, offering a two-tiered deck and refreshing on-ground pool. Downstairs, the fully finished basement extends the homes flexibility with a full kitchen, bedroom, bath, and private walk-up entrance making it ideal for in-laws, teens, or future income potential. Set on an irregularly shaped lot with extra rear space, this rare property combines lifestyle perks with long-term potential, making it a perfect fit for families, investors, or multi-generational living. This is a rare chance to own a spacious, move-in-ready bungalow in a truly premium neighbourhood. (id:63267)
Home overview
- Cooling Central air conditioning
- Heat source Natural gas
- Heat type Hot water radiator heat
- Has pool (y/n) Yes
- Sewer/ septic Sanitary sewer
- # total stories 1
- Fencing Fully fenced
- # parking spaces 7
- Has garage (y/n) Yes
- # full baths 4
- # total bathrooms 4.0
- # of above grade bedrooms 6
- Community features School bus
- Subdivision 206 - stamford
- Lot size (acres) 0.0
- Listing # X12440910
- Property sub type Single family residence
- Status Active
- Kitchen 3.5m X 3.16m
Level: Basement - Bedroom 5.15m X 2.6m
Level: Basement - Bedroom 4.46m X 2.78m
Level: Basement - Living room 9.8m X 4.11m
Level: Basement - Bedroom 5.02m X 2.95m
Level: Basement - Dining room 7.46m X 3.73m
Level: Main - Primary bedroom 4.01m X 4.73m
Level: Main - Living room 7.02m X 5.04m
Level: Main - 3rd bedroom 4.39m X 3.95m
Level: Main - 2nd bedroom 4m X 4.65m
Level: Main - Kitchen 7.04m X 3.47m
Level: Main
- Listing source url Https://www.realtor.ca/real-estate/28943124/6244-russell-street-niagara-falls-stamford-206-stamford
- Listing type identifier Idx

$-2,562
/ Month




