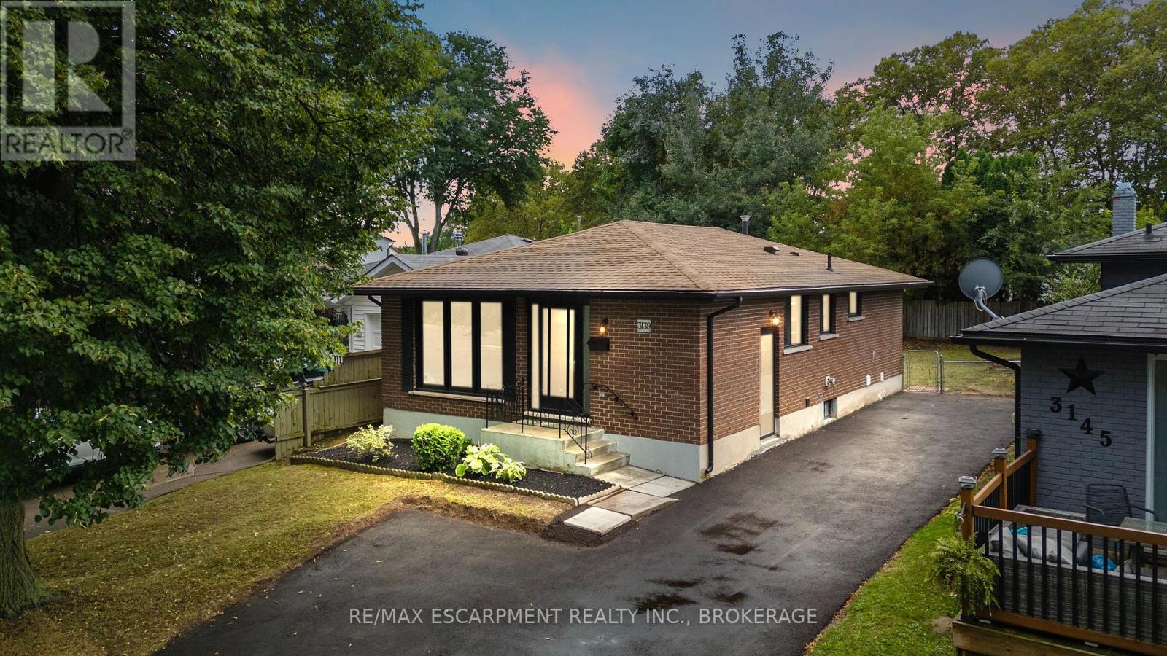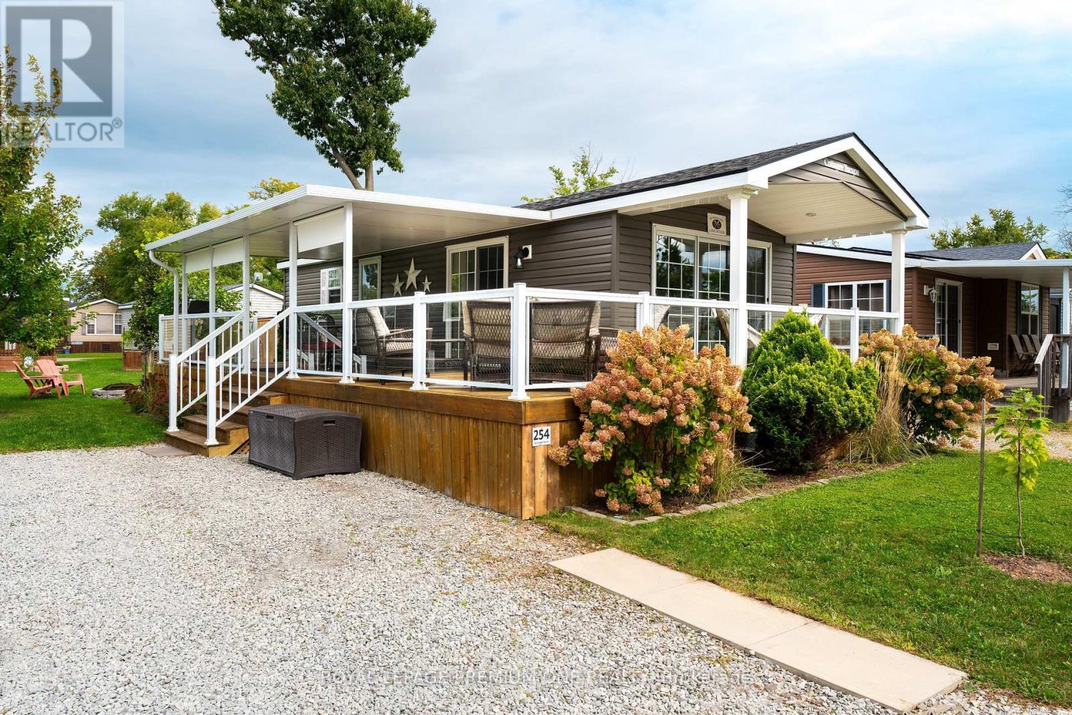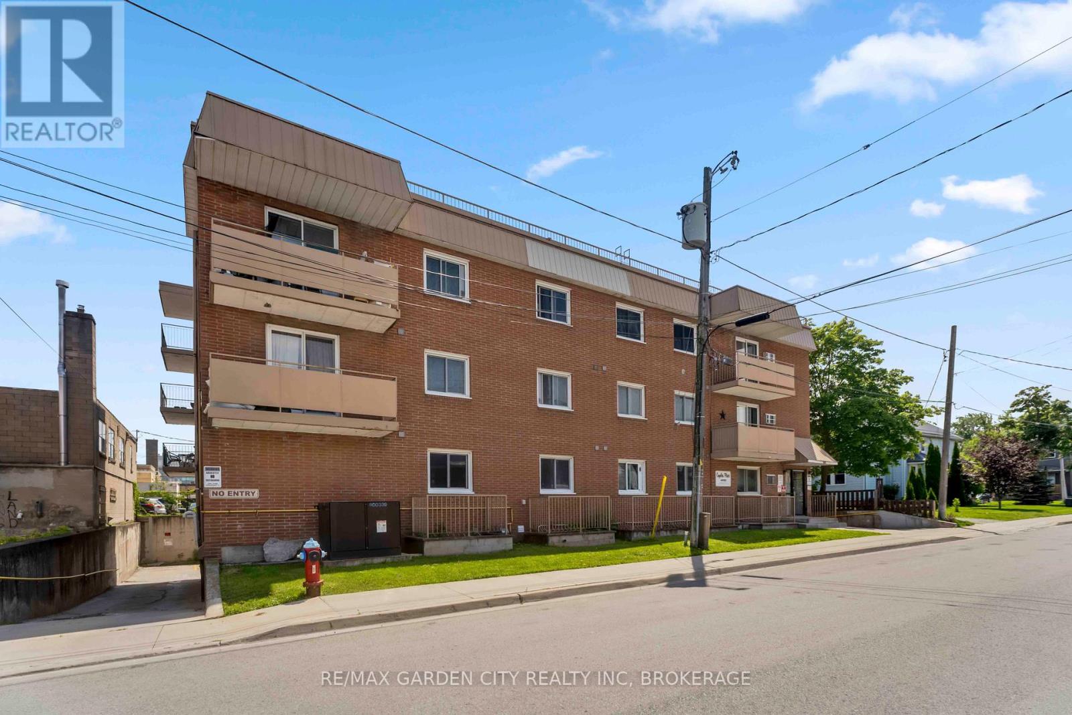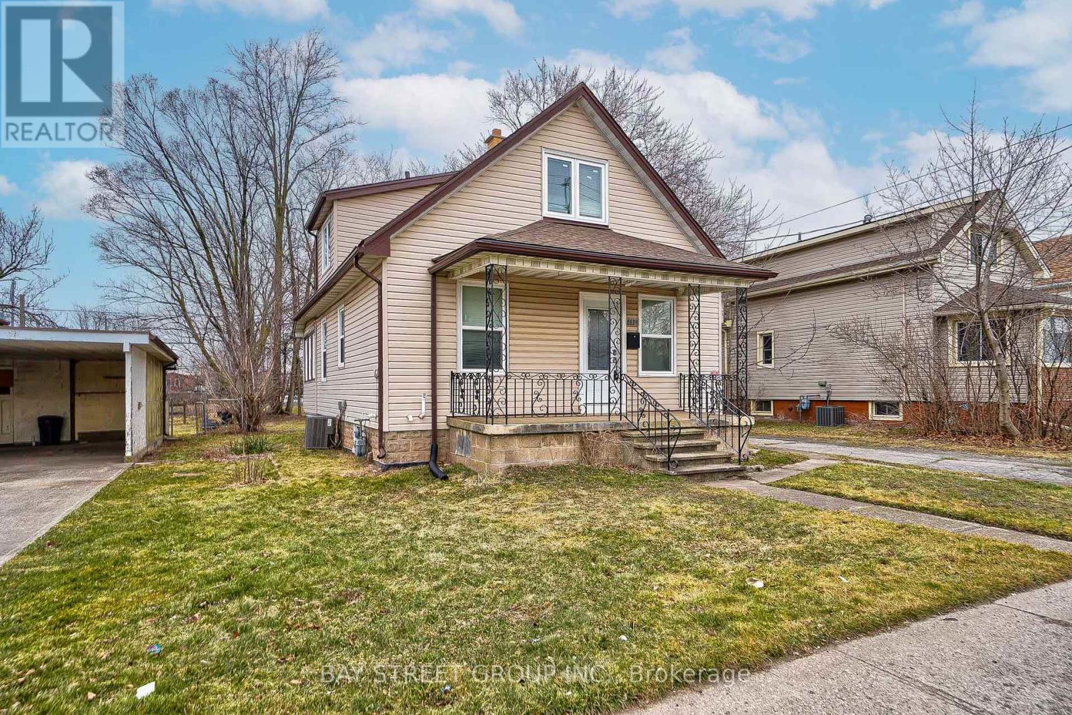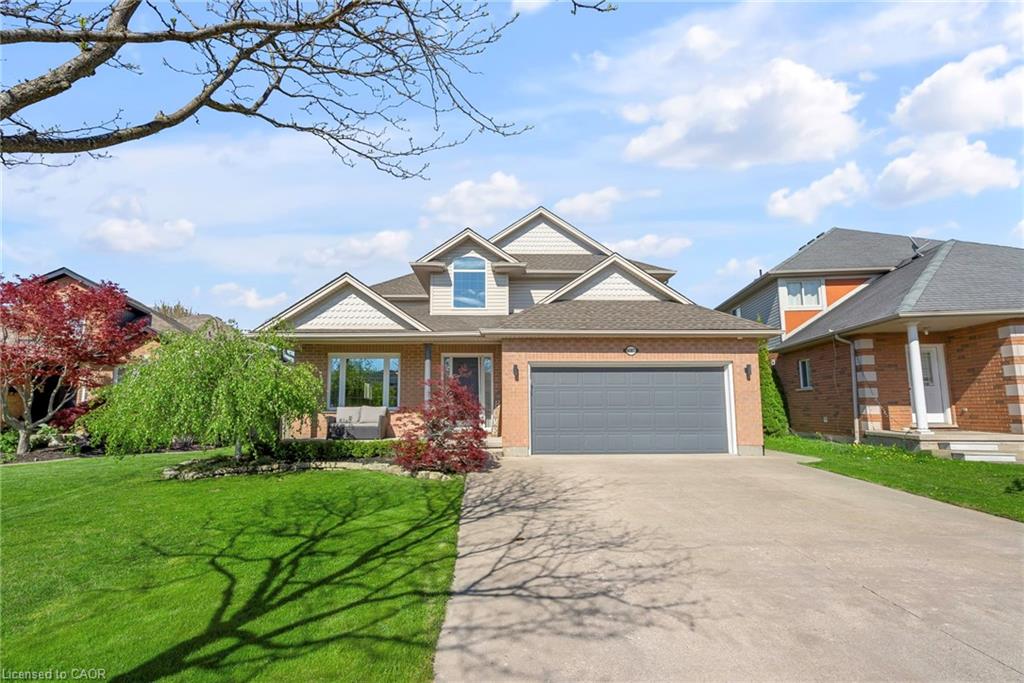- Houseful
- ON
- Niagara Falls
- Petit
- 6246 Glengate St
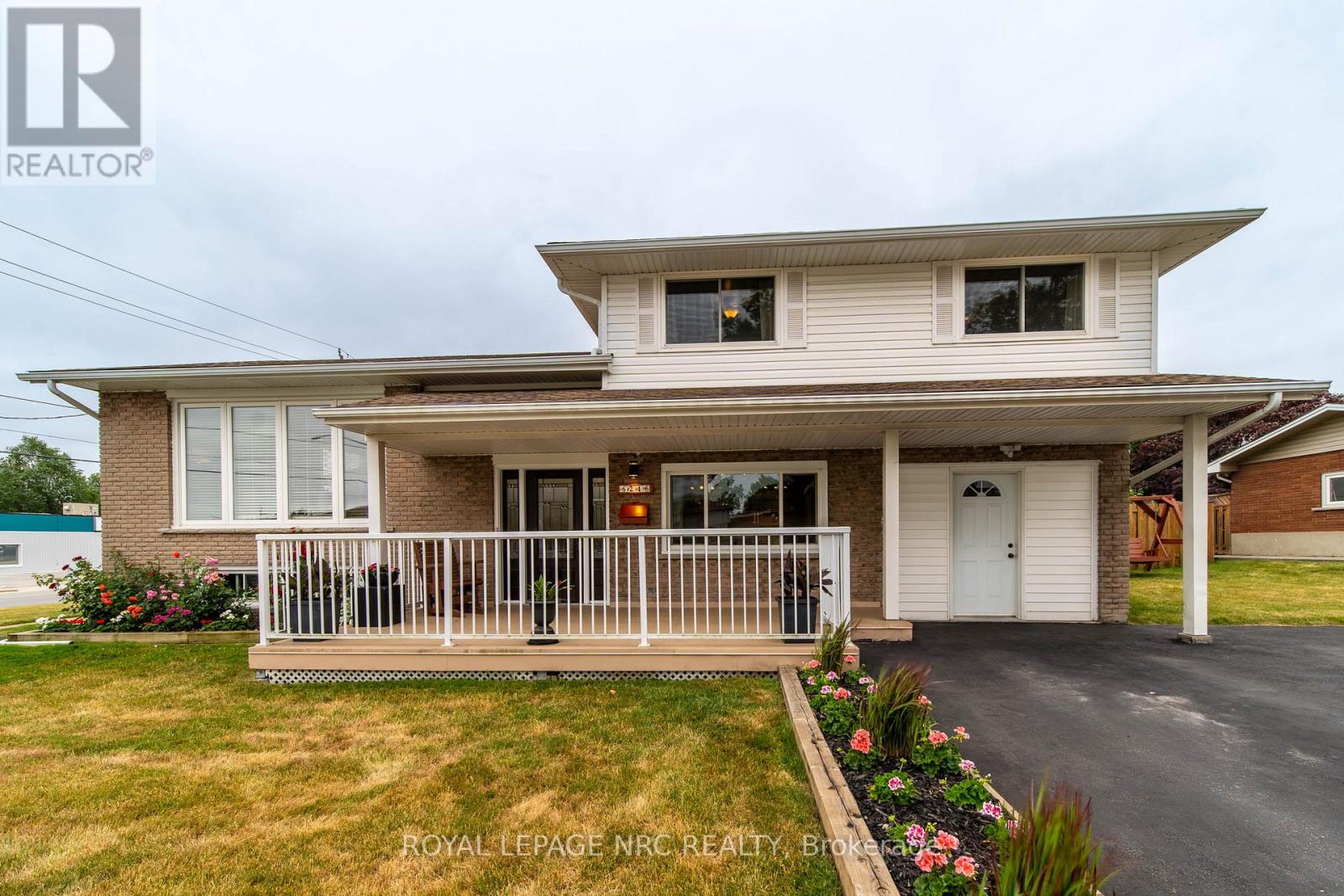
Highlights
Description
- Time on Houseful70 days
- Property typeSingle family
- Neighbourhood
- Median school Score
- Mortgage payment
Live where you work!!!!! Self contained professional offices where you can also see clients, provides the flexibility to operate a home based business or to generate investment income. This home is a perfect blend of residential comfort with business potential. This unique property is designed to accommodate a wide range of lifestyles. The main floor showcases a beautifully updated kitchen with ample cabinetry and pantries, quartz countertops, stainless steel appliances, a bright living room, and a blend of hardwood and laminate flooring. You'll find three bright and spacious bedrooms on the upper level, and a 4-piece bathroom, A converted garage adds valuable flex space that's perfect as a bonus room, office, or playroom and houses a main floor laundry. The main level family room enjoys a gas fireplace. The lower level features large windows that flood the space with natural light, a half bath, additional storage, and a flexible layout to suit your needs. Two double driveways and a separate basement entrance offer outstanding flexibility. With strong curb appeal and a layout full of options, this is a must-see for entrepreneurs, multigenerational families, or investors seeking value and versatility. Security system for peace of mind, 300 amp electrical service can easily accommodate charging system for an electric vehicle. (id:63267)
Home overview
- Cooling Central air conditioning
- Heat source Natural gas
- Heat type Forced air
- Sewer/ septic Sanitary sewer
- # parking spaces 6
- # full baths 1
- # half baths 1
- # total bathrooms 2.0
- # of above grade bedrooms 3
- Has fireplace (y/n) Yes
- Community features School bus
- Subdivision 212 - morrison
- Directions 1990273
- Lot size (acres) 0.0
- Listing # X12249282
- Property sub type Single family residence
- Status Active
- 2nd bedroom 4.27m X 3m
Level: 2nd - Bedroom 3.05m X 2.74m
Level: 2nd - Bathroom 3.05m X 2.56m
Level: 2nd - Primary bedroom 3.58m X 3.05m
Level: 2nd - Family room 6.4m X 3.35m
Level: Ground - Laundry 3.2m X 1.65m
Level: Ground - Exercise room 3.05m X 3.05m
Level: Ground - Bathroom 1.52m X 1.52m
Level: Lower - Office 5.49m X 3.51m
Level: Lower - Other 4.34m X 2.74m
Level: Lower - Dining room 3.18m X 2.87m
Level: Main - Living room 5.18m X 3.66m
Level: Main - Kitchen 4.27m X 2.85m
Level: Main
- Listing source url Https://www.realtor.ca/real-estate/28529456/6246-glengate-street-niagara-falls-morrison-212-morrison
- Listing type identifier Idx

$-1,837
/ Month




