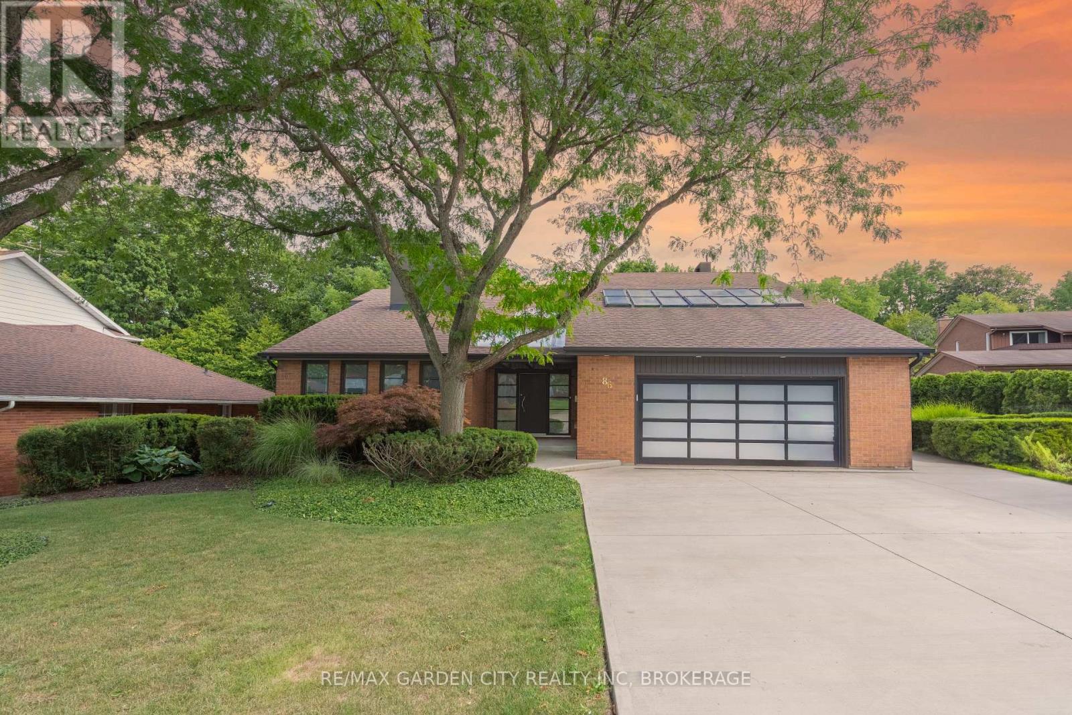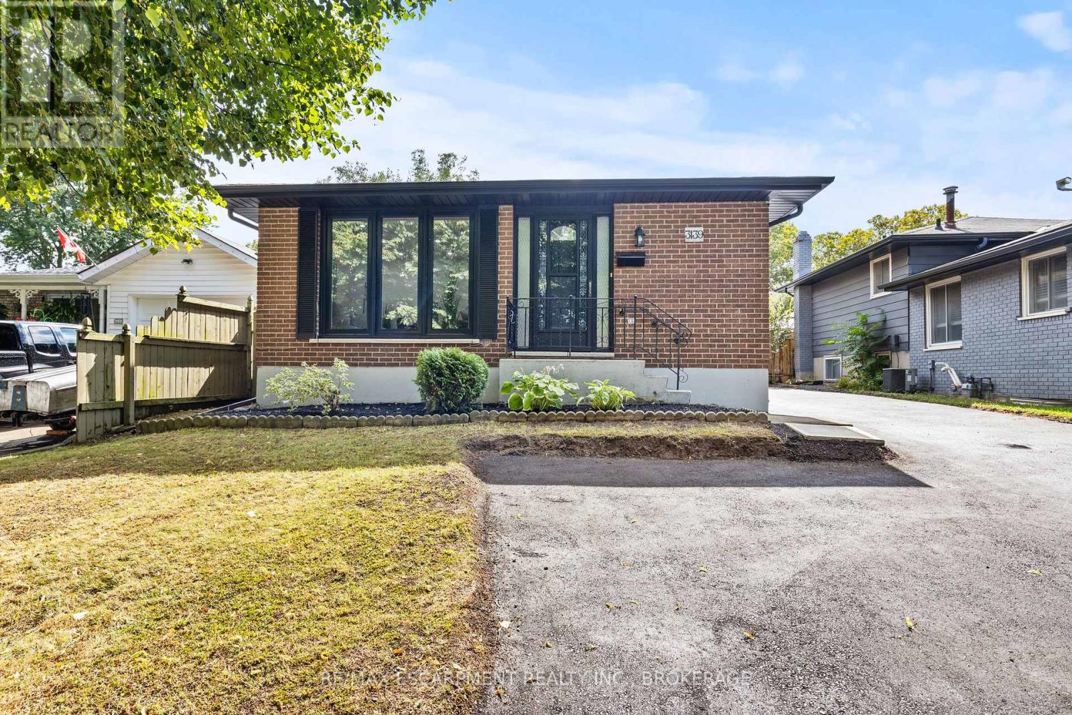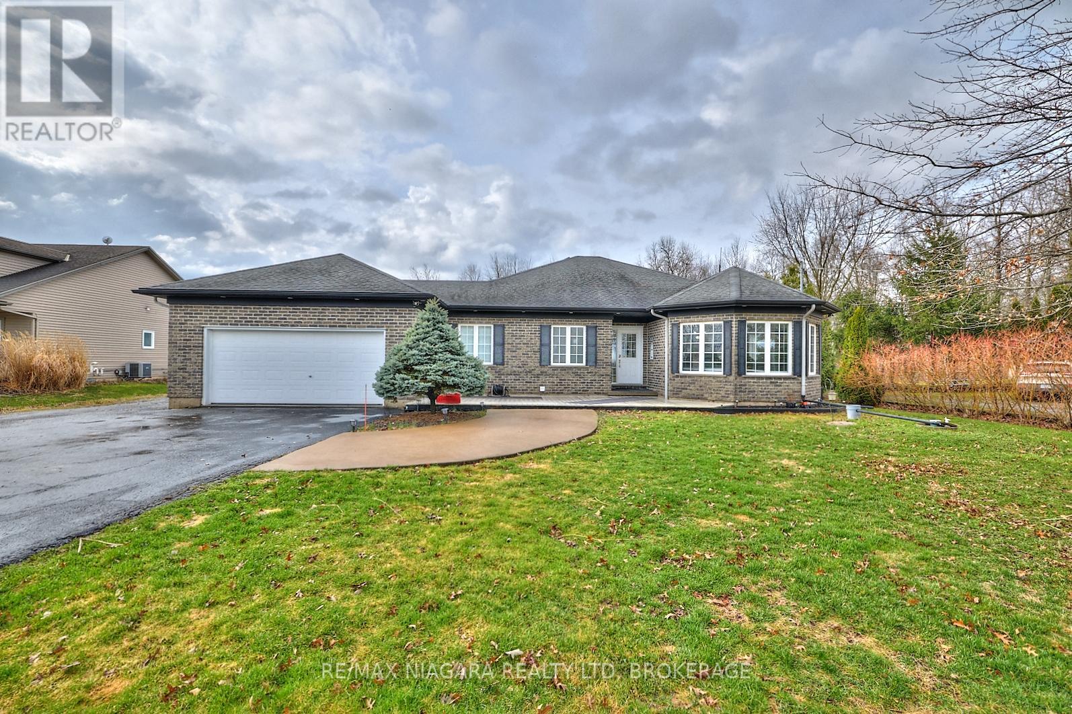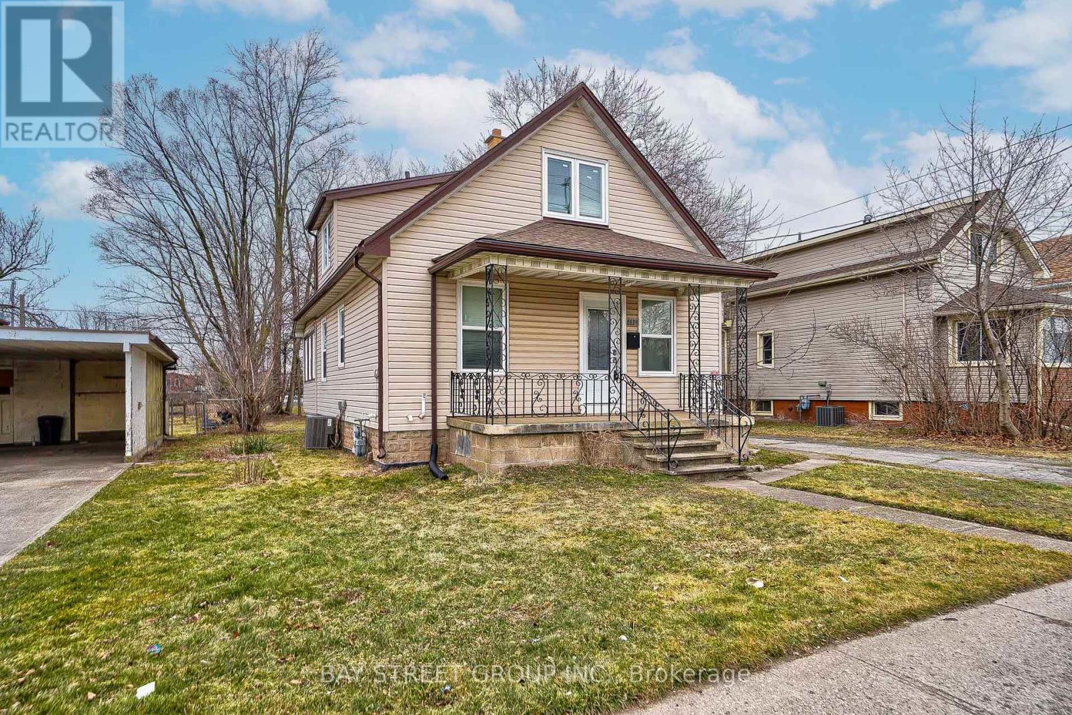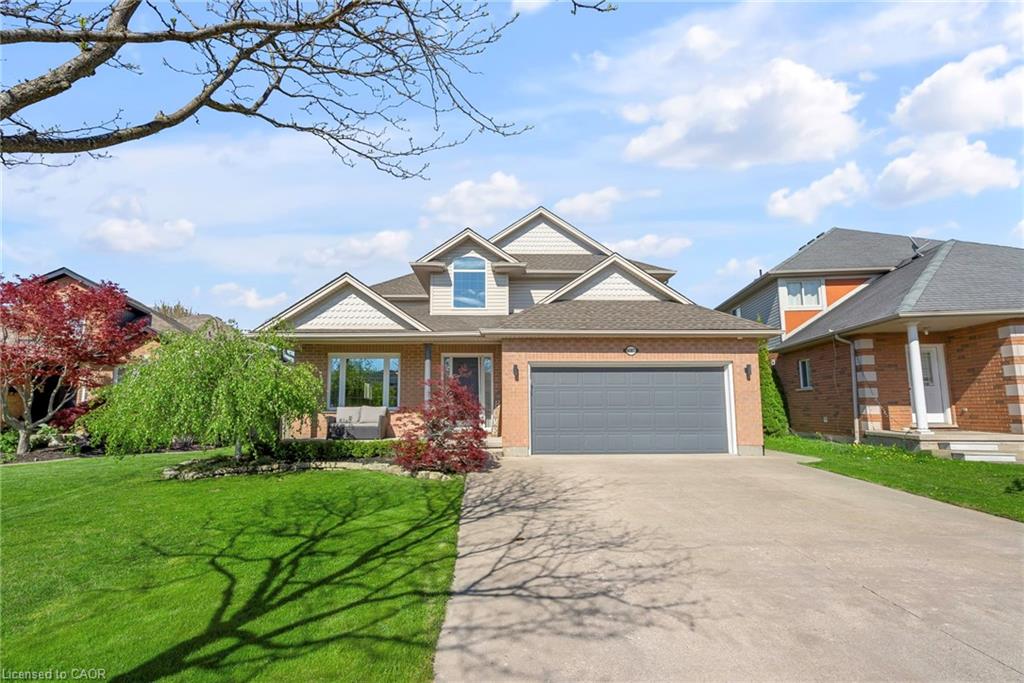- Houseful
- ON
- Niagara Falls
- Munro
- 6251 Sherri Ave
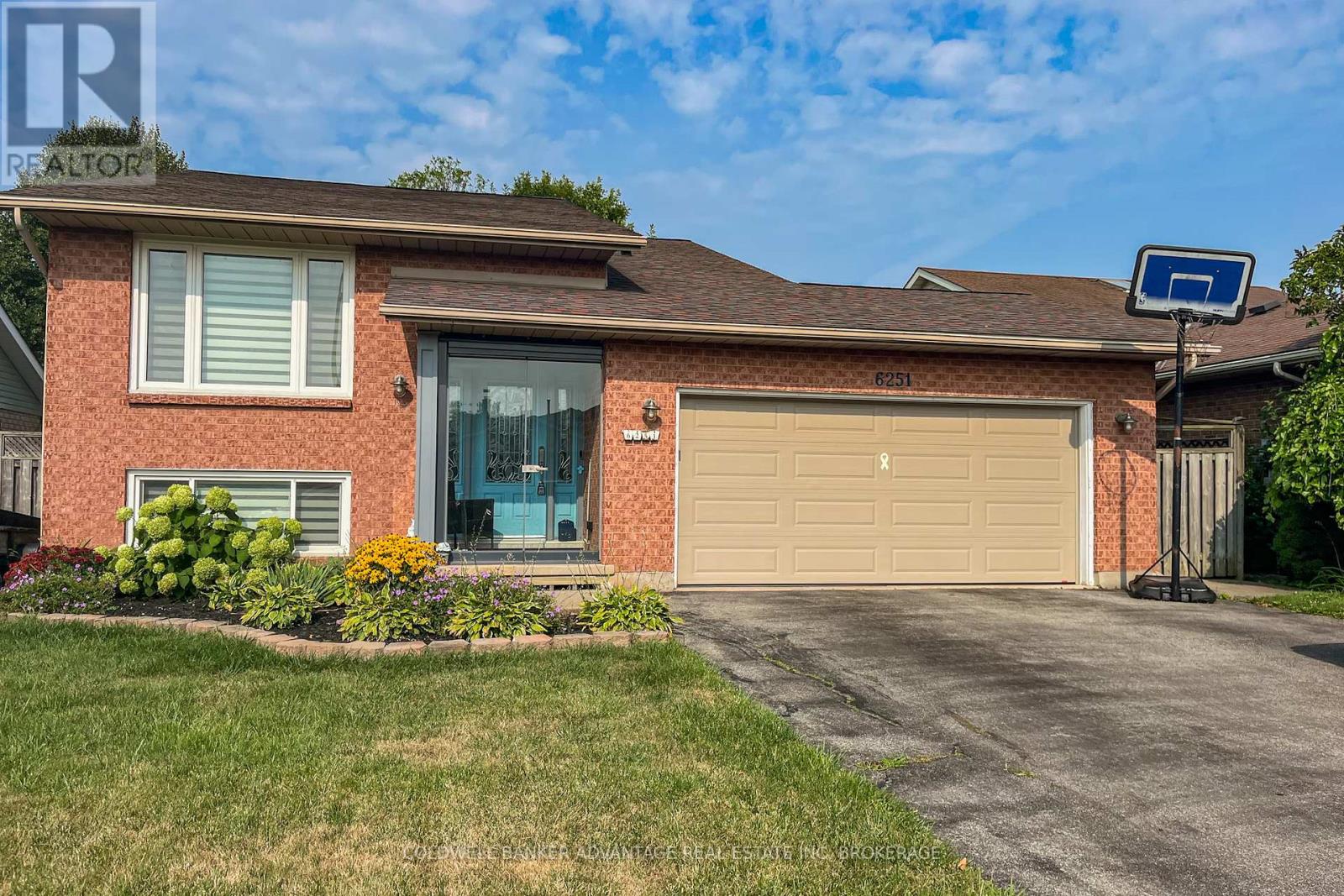
Highlights
Description
- Time on Houseful43 days
- Property typeSingle family
- StyleRaised bungalow
- Neighbourhood
- Median school Score
- Mortgage payment
Updated bungalow in a supreme Niagara Falls community! This 3+1 bedroom 2 bathroom raised bungalow offers 1215sqft of living space on the main floor and within the fully finished basement. In-law suite capability with a bonus kitchen, bedroom and bathroom in the basement. Walk up to the front door into a very unique enclosed glass porch. Main floor is open concept living & dining room with hardwood floors and new pod lights throughout. White kitchen with an abundance of cabinetry and stainless steel appliances. Side door in the kitchen leads to an upper deck, great for BBQ and outdoor lounging. 3 generous size bedrooms on the main floor with a 5-piece bathroom with ensuite privilege for the primary bedroom. Basement also feature open concept recreation/family room with additional full kitchen. Basement includes a 4th bedroom, bonus room, 3-piece bathroom and laundry room. Raised bungalow provides large windows in the basement, bringing in lots of natural light. Not to mention, high quality blinds and window coverings installed and included. Attached double car garage with double wide concrete driveway, lots of parking and storage. Rear yard has an upper deck and a ground level patio with gazebo for outdoor dining. Fully fenced with open play area and a powered garden shed. Excellent location around the corner from great schools, shopping, parks and amenities. Safe and mature neighbourhood, great for a family. (id:63267)
Home overview
- Cooling Central air conditioning
- Heat source Natural gas
- Heat type Forced air
- Sewer/ septic Sanitary sewer
- # total stories 1
- Fencing Fully fenced, fenced yard
- # parking spaces 6
- Has garage (y/n) Yes
- # full baths 2
- # total bathrooms 2.0
- # of above grade bedrooms 4
- Community features Community centre, school bus
- Subdivision 218 - west wood
- Directions 1501313
- Lot size (acres) 0.0
- Listing # X12306290
- Property sub type Single family residence
- Status Active
- Kitchen 5.42m X 4.54m
Level: Basement - Laundry 4.54m X 4.35m
Level: Basement - 4th bedroom 4.54m X 4.17m
Level: Basement - Recreational room / games room 9.99m X 3.35m
Level: Basement - Den 3.5m X 2.75m
Level: Basement - Bathroom 2.75m X 2.75m
Level: Basement - 2nd bedroom 3.04m X 2.89m
Level: Main - Kitchen 4.23m X 3.29m
Level: Main - Primary bedroom 4.2m X 3.51m
Level: Main - Bathroom 3.51m X 2.15m
Level: Main - Dining room 4.66m X 3.04m
Level: Main - 3rd bedroom 3.04m X 2.89m
Level: Main - Living room 4.78m X 3.59m
Level: Main
- Listing source url Https://www.realtor.ca/real-estate/28651334/6251-sherri-avenue-niagara-falls-west-wood-218-west-wood
- Listing type identifier Idx

$-1,906
/ Month



