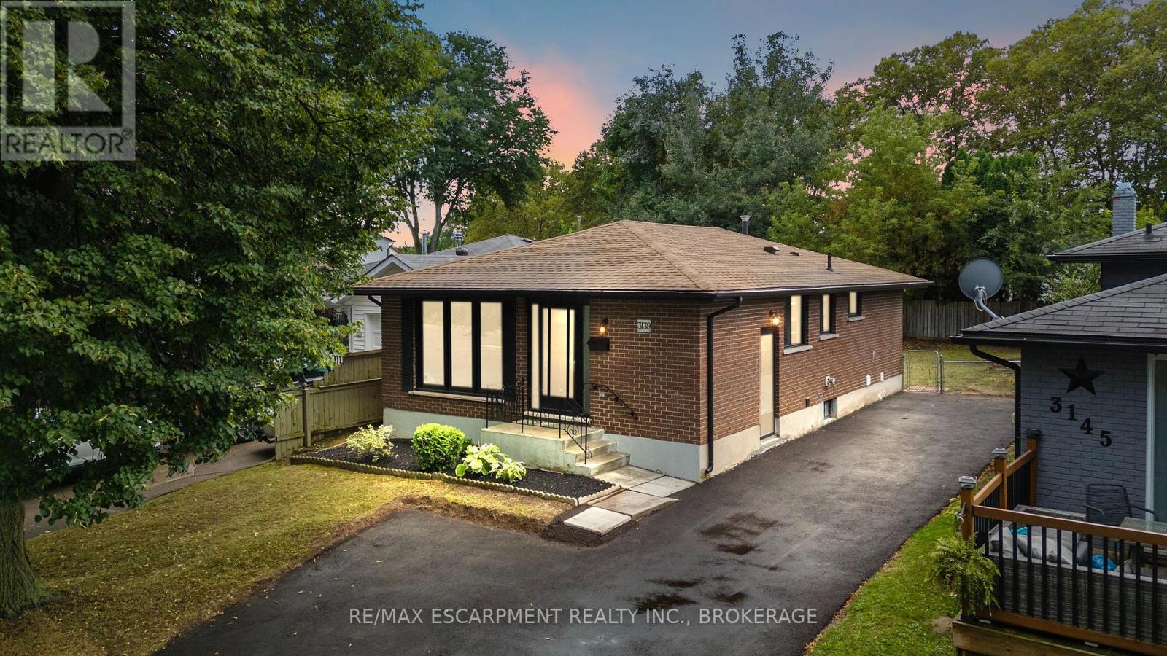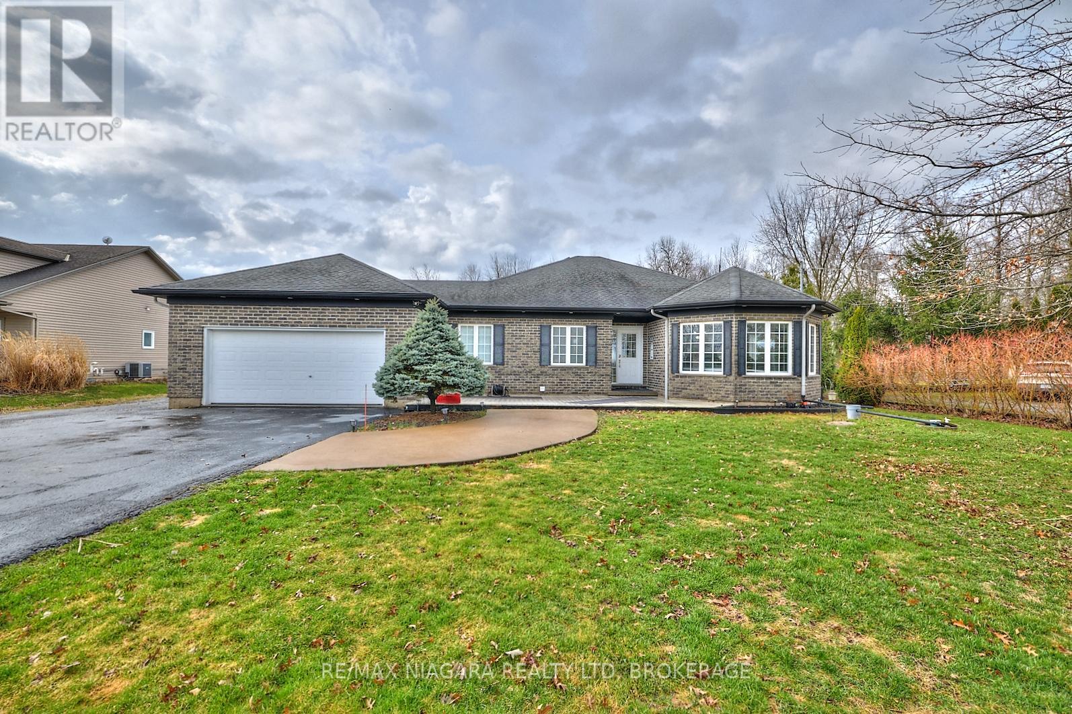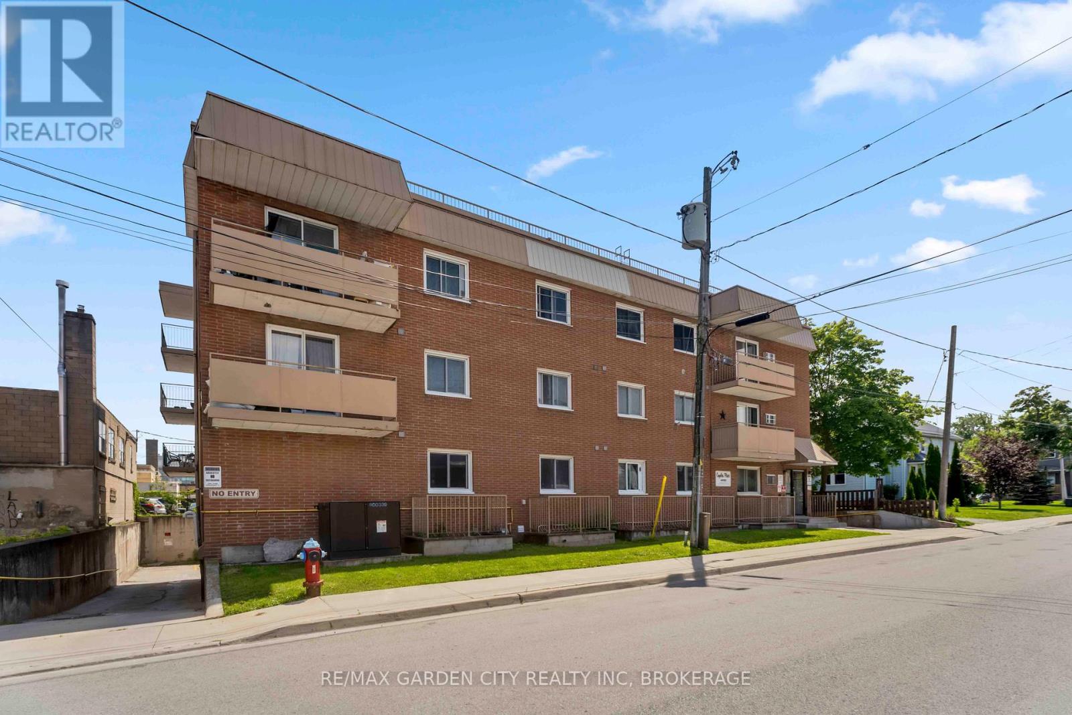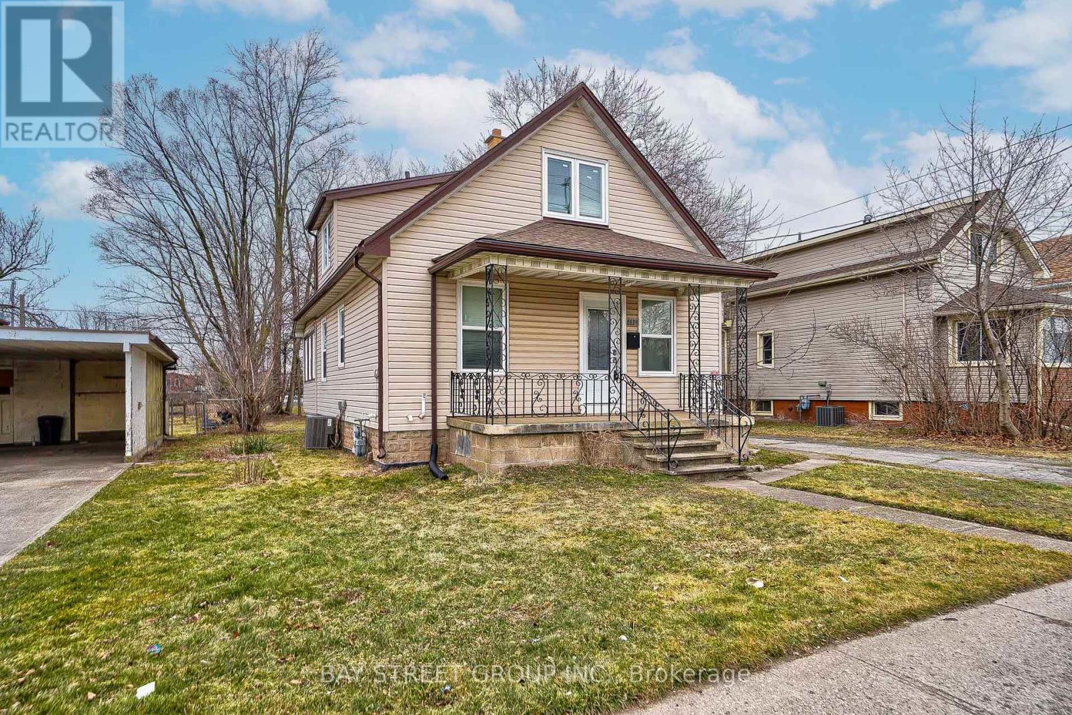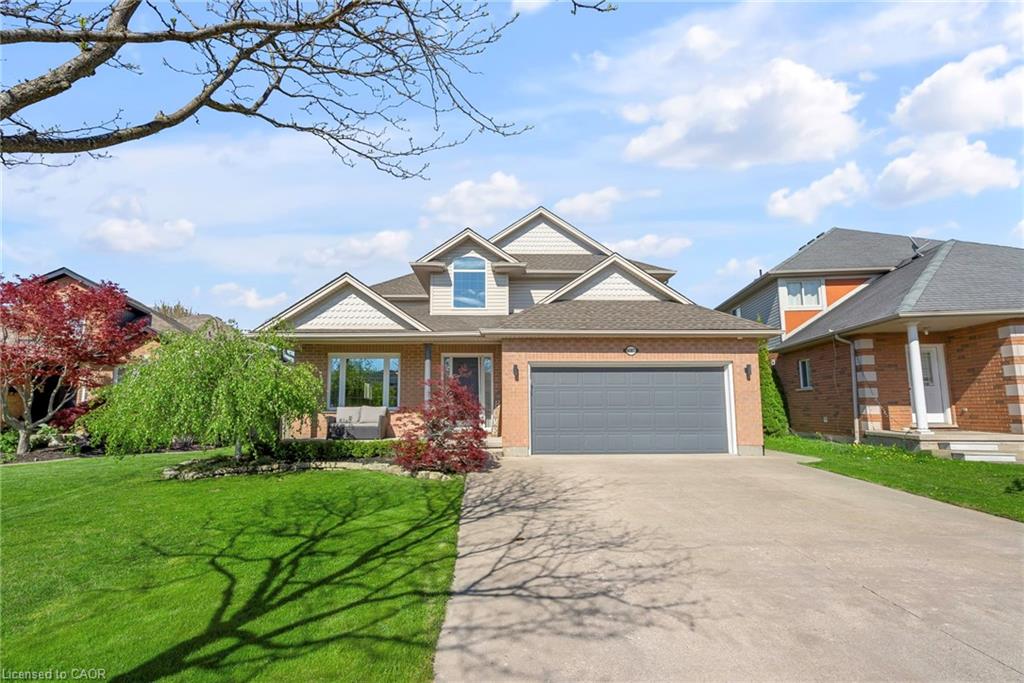- Houseful
- ON
- Niagara Falls
- Caledonia
- 6253 Churchill St
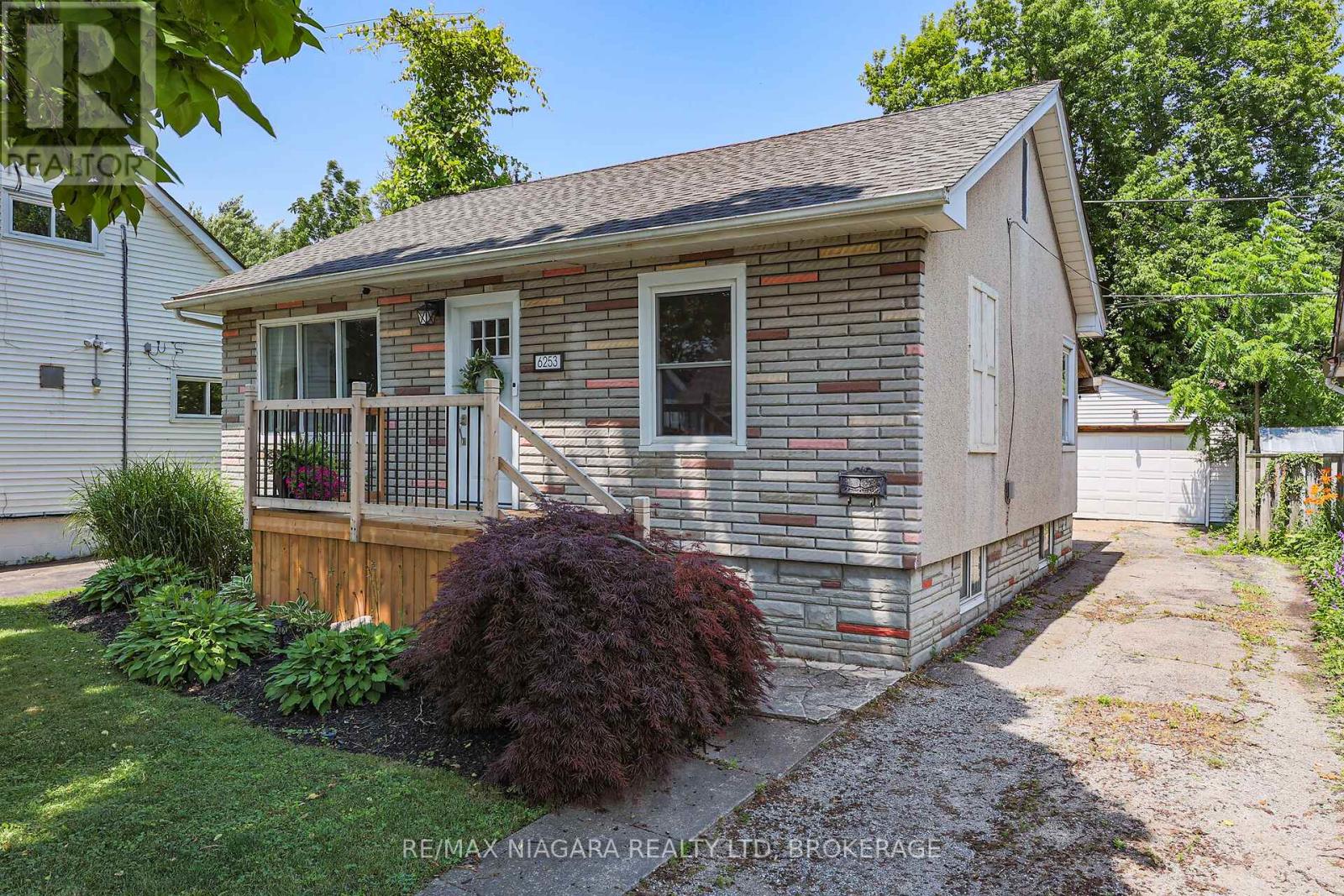
Highlights
Description
- Time on Houseful64 days
- Property typeSingle family
- StyleBungalow
- Neighbourhood
- Median school Score
- Mortgage payment
Welcome to this beautifully redone bungalow, perfectly nestled on a quiet street in the vibrant heart of Niagara Falls. Enjoy the convenience of being just moments away from parks, schools, highways, and an array of amenities catering to both professionals and tourists. Step inside to find a stunning main floor that has been tastefully refinished, featuring an open concept design that creates a warm and inviting atmosphere. The brand-new custom kitchen boasts modern finishes, complemented by elegant vinyl flooring that flows seamlessly throughout the space. The refreshed bathroom adds a touch of luxury, while two bedrooms provide the perfect retreat to a long day. The back mudroom leads you to a gorgeous private backyard, complete with a deck and a covered patio ideal for entertaining or simply relaxing in your own oasis. With just the right amount of green space, you'll enjoy low maintenance while still having a beautiful outdoor area to unwind. Complete with a large detached garage and driveway that fits at least 4 cars. Venture downstairs to discover a partially finished basement that offers incredible potential. Currently, it features a two-piece washroom with - full rough in for a shower, a spacious rec room, a laundry area, and an additional bedroom. Large, bright windows fill the space with natural light, and the separate access from the mudroom opens up possibilities for an in-law suite or accessory apartment. This charming home is perfect for young buyers seeking their next property or retirees looking to downsize without compromising on quality and comfort. Too many updates to list but some include owned hot water tank, furnace, and central air all from 2018, 100 amp breakers and roof shingles in 2015. Don't miss your chance to make this delightful bungalow your own! Schedule a viewing today and experience the best of Niagara Falls living! (id:55581)
Home overview
- Cooling Central air conditioning
- Heat source Natural gas
- Heat type Forced air
- Sewer/ septic Sanitary sewer
- # total stories 1
- Fencing Partially fenced
- # parking spaces 5
- Has garage (y/n) Yes
- # full baths 1
- # total bathrooms 1.0
- # of above grade bedrooms 3
- Community features School bus
- Subdivision 217 - arad/fallsview
- Lot size (acres) 0.0
- Listing # X12260158
- Property sub type Single family residence
- Status Active
- Laundry 2.4m X 3.5m
Level: Basement - 3rd bedroom 2.9m X 3m
Level: Basement - Recreational room / games room 8.5m X 3m
Level: Basement - Bathroom 1.5m X 2.4m
Level: Basement - Living room 4.8m X 3.9m
Level: Main - Mudroom 2.7m X 2.4m
Level: Main - Bathroom 1.58m X 2.01m
Level: Main - Primary bedroom 3.6m X 3m
Level: Main - 2nd bedroom 3.6m X 2.4m
Level: Main - Kitchen 4.2m X 3.9m
Level: Main
- Listing source url Https://www.realtor.ca/real-estate/28553127/6253-churchill-street-niagara-falls-aradfallsview-217-aradfallsview
- Listing type identifier Idx

$-1,266
/ Month




